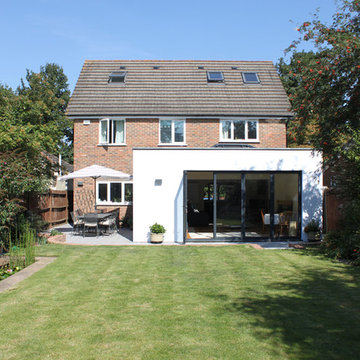Bungalow Rear House Exterior Ideas and Designs
Refine by:
Budget
Sort by:Popular Today
1 - 20 of 334 photos
Item 1 of 3

Big sliding doors integrate the inside and outside of the house. The nice small framed aluminium doors are as high as the extension.
Design ideas for a large and beige contemporary bungalow brick and rear house exterior in London with a flat roof and a green roof.
Design ideas for a large and beige contemporary bungalow brick and rear house exterior in London with a flat roof and a green roof.

Medium sized and white country bungalow rear detached house in Dallas with mixed cladding, a grey roof and board and batten cladding.

Beautiful Maxlight Glass Extension, With Glass beams, allowing in the maximum light and letting out the whole view of the garden. Bespoke, so the scale and size are up to you!

Aluminium cladding. Larch cladding. Level threshold. Large format sliding glass doors. Open plan living.
Inspiration for a medium sized and red modern bungalow rear house exterior in Essex with mixed cladding, a flat roof, a mixed material roof, a grey roof and board and batten cladding.
Inspiration for a medium sized and red modern bungalow rear house exterior in Essex with mixed cladding, a flat roof, a mixed material roof, a grey roof and board and batten cladding.
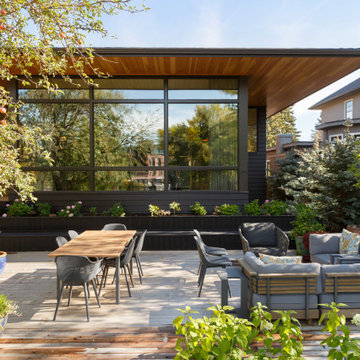
This is an example of a medium sized midcentury bungalow rear detached house in Calgary with a black roof.

Featured here are Bistro lights over the swimming pool. These are connected using 1/4" cable strung across from the fence to the house. We've also have an Uplight shinning up on this beautiful 4 foot Yucca Rostrata.
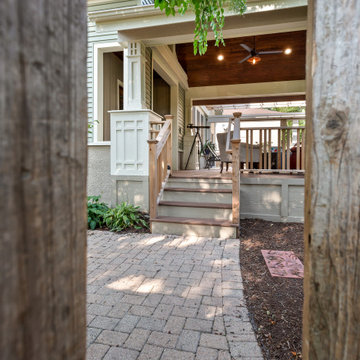
This Arts and Crafts gem was built in 1907 and remains primarily intact, both interior and exterior, to the original design. The owners, however, wanted to maximize their lush lot and ample views with distinct outdoor living spaces. We achieved this by adding a new front deck with partially covered shade trellis and arbor, a new open-air covered front porch at the front door, and a new screened porch off the existing Kitchen. Coupled with the renovated patio and fire-pit areas, there are a wide variety of outdoor living for entertaining and enjoying their beautiful yard.

The Black Box is a carefully crafted architectural statement nestled in the Teign Valley.
Hidden in the Teign Valley, this unique architectural extension was carefully designed to sit within the conservation area, surrounded by listed buildings. This may not be the biggest project but there is a lot going on with this charred larch and zinc extension.
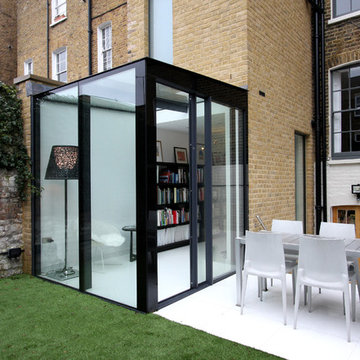
IQ Glass UK | Small Glass Box Extension in London
Photo of a small and beige modern bungalow glass and rear extension in London.
Photo of a small and beige modern bungalow glass and rear extension in London.
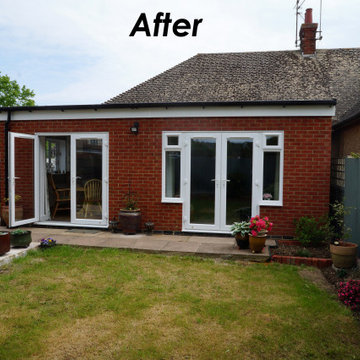
Inspiration for a small classic bungalow brick and rear house exterior in Buckinghamshire with a flat roof.
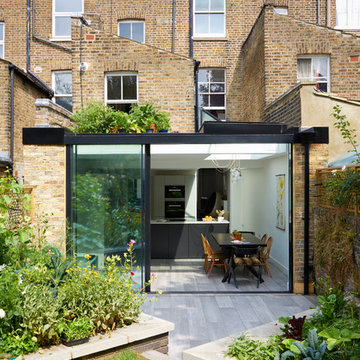
Photo Credit : Andy Beasley
This is an example of a contemporary bungalow glass and rear extension in London.
This is an example of a contemporary bungalow glass and rear extension in London.
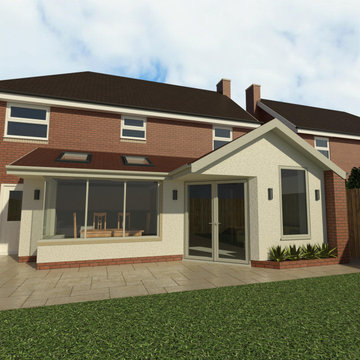
Modern, angled rear extension with white render and brick finish, and frameless corner glazing.
Photo of a small modern bungalow render and rear house exterior in Other with a pitched roof, a tiled roof and a red roof.
Photo of a small modern bungalow render and rear house exterior in Other with a pitched roof, a tiled roof and a red roof.
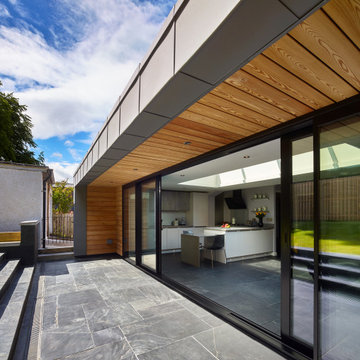
A new single storey addition to a home on Clarendon Road, Linlithgow in West Lothian which proposes full width extension to the rear of the property to create maximum connection with the garden and provide generous open plan living space. A strip of roof glazing allows light to penetrate deep into the plan whilst a sheltered external space creates a sun trap and allows space to sit outside in privacy.
The canopy is clad in a grey zinc fascia with siberian larch timber to soffits and reveals to create warmth and tactility.
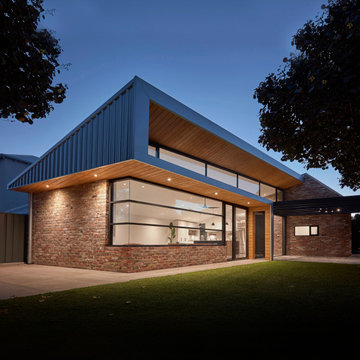
Sharp House Rear Yard View
Small and multi-coloured modern bungalow brick and rear house exterior in Perth with a lean-to roof, a metal roof and a grey roof.
Small and multi-coloured modern bungalow brick and rear house exterior in Perth with a lean-to roof, a metal roof and a grey roof.
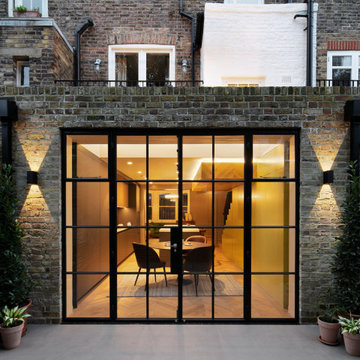
The renovation and rear extension to a lower ground floor of a 4 storey Victorian Terraced house in Hampstead Conservation Area.
This is an example of a small modern bungalow brick and rear house exterior in Hertfordshire with a pitched roof, a tiled roof and a black roof.
This is an example of a small modern bungalow brick and rear house exterior in Hertfordshire with a pitched roof, a tiled roof and a black roof.

This detached Victorian house was extended to accommodate the needs of a young family with three small children.
The programme was organized into two distinctive structures: the larger and higher volume is placed at the back of the house to face the garden and make the best use of the south orientation and to accommodate a large Family Room open to the new Kitchen. A longer and thinner volume, only 1.15m wide, stands to the western side of the house and accommodates a Toilet, a Utility and a dining booth facing the Family Room. All the functions that are housed in the secondary volume have direct access either from the original house or the rear extension, thus generating a hierarchy of served and servant volumes, a relationship that is homogeneous to that between the house and the extension.
The timber structures, while distinctive in their proportions, are connected by a shallow volume that doubles as a bench to create an architectural continuum and to emphasize the effect of a secondary volume wrapped around a primary one.
While the extension makes use of a modern idiom, so that it is clearly distinguished from the original house and so that the history of its development becomes immediately apparent, the size of the red cedar cladding boards, left untreated to allow a natural silvering process, matches that of the Victorian brickwork to bind house and extension together.
As the budget did not make possible the use a bespoke profile, an off-the-shelf board was selected and further grooved at mid point to recreate the brick pattern of the façade.
A tall and slender pivoting door, positioned at the boundary between the original house and the new intervention, allows a direct view of the garden from the front of the house and facilitates an innovative relationship with the outside.
Photo: Gianluca Maver
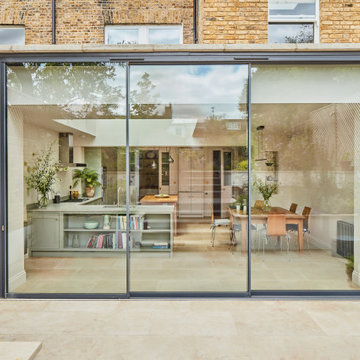
Big sliding doors integrate the inside and outside of the house. The nice small framed aluminium doors are as high as the extension.
Photo of a large and beige contemporary bungalow brick and rear house exterior in London with a flat roof and a green roof.
Photo of a large and beige contemporary bungalow brick and rear house exterior in London with a flat roof and a green roof.
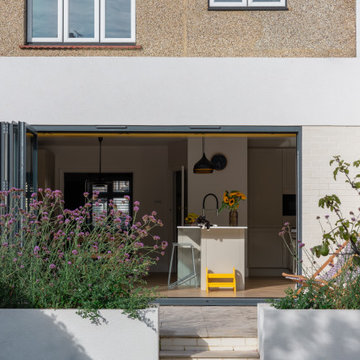
View of the rear extension showing the bi-folding doors opening up to create a flowing space between the inside and outside.
The raised beds and steps help frame the garden space and the sunny terrace all summer long.
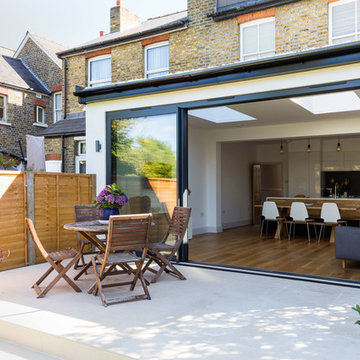
Single storey rear extension in Surbiton, with flat roof and white pebbles, an aluminium double glazed sliding door and side window.
Photography by Chris Snook
Bungalow Rear House Exterior Ideas and Designs
1
