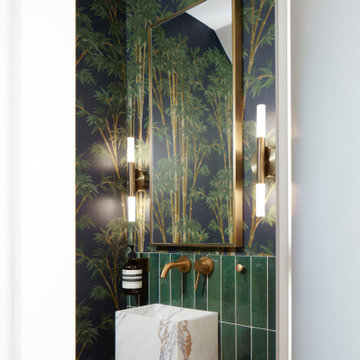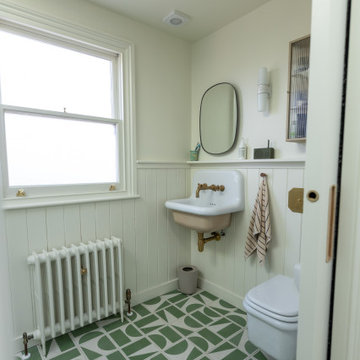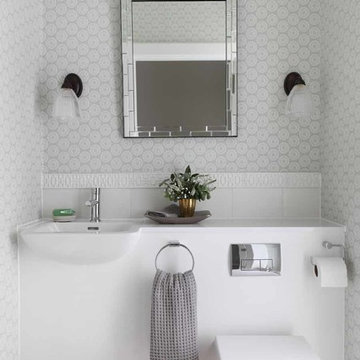Cloakroom with a Submerged Sink and a Wall-Mounted Sink Ideas and Designs
Refine by:
Budget
Sort by:Popular Today
1 - 20 of 15,053 photos
Item 1 of 3

Ground floor WC in Family home, London, Dartmouth Park
Inspiration for a small traditional cloakroom in London with a one-piece toilet, blue tiles, ceramic tiles, ceramic flooring, a wall-mounted sink and wallpapered walls.
Inspiration for a small traditional cloakroom in London with a one-piece toilet, blue tiles, ceramic tiles, ceramic flooring, a wall-mounted sink and wallpapered walls.

Photo of a bohemian cloakroom in Manchester with a two-piece toilet, black tiles, metro tiles, green walls, medium hardwood flooring, a wall-mounted sink and brown floors.

Inspiration for a contemporary cloakroom in London with green tiles, multi-coloured walls, a wall-mounted sink and wallpapered walls.

The WC was relocated under the stairs where space was maximised with a Barbican sink and wall mounted toilet. Victorian floor tiles work well with a bold black and white wallpaper.

This plaster pink cloakroom was previously a dusty broom cupboard. We kept part of the wall unplastered to add interest and recall the history of the room.

Traditional cloakroom in London with white walls, a wall-mounted sink, green floors and wainscoting.

Photo of a classic cloakroom in London with green tiles, multi-coloured walls, wallpapered walls, wainscoting, a dado rail and a wall-mounted sink.

The image captures a minimalist and elegant cloakroom vanity area that blends functionality with design aesthetics. The vanity itself is a modern floating unit with clean lines and a combination of white and subtle gold finishes, creating a luxurious yet understated look. A unique pink basin sits atop the vanity, adding a pop of soft color that complements the neutral palette.
Above the basin, a sleek, gold tap emerges from the wall, mirroring the gold accents on the vanity and enhancing the sophisticated vibe of the space. A round mirror with a simple frame reflects the room, contributing to the area's spacious and airy feel. Adjacent to the mirror is a wall-mounted light fixture with a mid-century modern influence, featuring clear glass and brass elements that resonate with the room's fixtures.
The walls are adorned with a textured wallpaper in a muted pattern, providing depth and interest without overwhelming the space. A semi-sheer window treatment allows for natural light to filter through, illuminating the vanity area and highlighting the wallpaper's subtle texture.
This bathroom vanity design showcases attention to detail and a preference for refined simplicity, with every element carefully chosen to create a cohesive and serene environment.

Design ideas for a classic cloakroom in London with recessed-panel cabinets, blue cabinets, multi-coloured walls, dark hardwood flooring, a submerged sink, marble worktops, brown floors, grey worktops, a built in vanity unit and wallpapered walls.

Inspiration for a traditional cloakroom in Hertfordshire with open cabinets, a wall-mounted sink, brown floors, white worktops, a floating vanity unit and wallpapered walls.

This is an example of a large classic cloakroom in Other with freestanding cabinets, yellow cabinets, a one-piece toilet, marble flooring, a wall-mounted sink and a floating vanity unit.

Photo of a small traditional cloakroom in London with green tiles, green walls, light hardwood flooring, a wall-mounted sink, feature lighting and wallpapered walls.

Under stairs cloak room
Small bohemian cloakroom in London with a wall mounted toilet, blue walls, dark hardwood flooring, a wall-mounted sink, brown floors, a feature wall and wallpapered walls.
Small bohemian cloakroom in London with a wall mounted toilet, blue walls, dark hardwood flooring, a wall-mounted sink, brown floors, a feature wall and wallpapered walls.

Compact Powder Bath big on style. Modern wallpaper mixed with traditional fixtures and custom vanity.
Photo of a small traditional cloakroom in Kansas City with freestanding cabinets, black cabinets, a one-piece toilet, black walls, a submerged sink, engineered stone worktops, white worktops, medium hardwood flooring and brown floors.
Photo of a small traditional cloakroom in Kansas City with freestanding cabinets, black cabinets, a one-piece toilet, black walls, a submerged sink, engineered stone worktops, white worktops, medium hardwood flooring and brown floors.

Inspiration for a small classic cloakroom in London with a wall-mounted sink, grey walls and a wall mounted toilet.

Here you can see a bit of the marble mosaic tile floor. The contrast with the deep blue of the chinoiserie wallpaper is stunning! Perfect for a small space.

It’s always a blessing when your clients become friends - and that’s exactly what blossomed out of this two-phase remodel (along with three transformed spaces!). These clients were such a joy to work with and made what, at times, was a challenging job feel seamless. This project consisted of two phases, the first being a reconfiguration and update of their master bathroom, guest bathroom, and hallway closets, and the second a kitchen remodel.
In keeping with the style of the home, we decided to run with what we called “traditional with farmhouse charm” – warm wood tones, cement tile, traditional patterns, and you can’t forget the pops of color! The master bathroom airs on the masculine side with a mostly black, white, and wood color palette, while the powder room is very feminine with pastel colors.
When the bathroom projects were wrapped, it didn’t take long before we moved on to the kitchen. The kitchen already had a nice flow, so we didn’t need to move any plumbing or appliances. Instead, we just gave it the facelift it deserved! We wanted to continue the farmhouse charm and landed on a gorgeous terracotta and ceramic hand-painted tile for the backsplash, concrete look-alike quartz countertops, and two-toned cabinets while keeping the existing hardwood floors. We also removed some upper cabinets that blocked the view from the kitchen into the dining and living room area, resulting in a coveted open concept floor plan.
Our clients have always loved to entertain, but now with the remodel complete, they are hosting more than ever, enjoying every second they have in their home.
---
Project designed by interior design studio Kimberlee Marie Interiors. They serve the Seattle metro area including Seattle, Bellevue, Kirkland, Medina, Clyde Hill, and Hunts Point.
For more about Kimberlee Marie Interiors, see here: https://www.kimberleemarie.com/
To learn more about this project, see here
https://www.kimberleemarie.com/kirkland-remodel-1

Design ideas for a medium sized modern cloakroom in Phoenix with freestanding cabinets, blue cabinets, grey tiles, marble tiles, grey walls, a submerged sink, engineered stone worktops and white worktops.

Lower Level Powder Room
Photo of a classic cloakroom in St Louis with green tiles, metro tiles, green walls, a submerged sink, marble worktops, multi-coloured floors and white worktops.
Photo of a classic cloakroom in St Louis with green tiles, metro tiles, green walls, a submerged sink, marble worktops, multi-coloured floors and white worktops.

Powder room with a punch! Handmade green subway tile is laid in a herringbone pattern for this feature wall. The other three walls received a gorgeous gold metallic print wallcovering. A brass and marble sink with all brass fittings provide the perfect contrast to the green tile backdrop. Walnut wood flooring
Photo: Stephen Allen
Cloakroom with a Submerged Sink and a Wall-Mounted Sink Ideas and Designs
1