Cloakroom with a Wall Mounted Toilet and a Floating Vanity Unit Ideas and Designs
Refine by:
Budget
Sort by:Popular Today
21 - 40 of 1,268 photos
Item 1 of 3
Inspiration for a medium sized contemporary cloakroom in Moscow with flat-panel cabinets, light wood cabinets, a wall mounted toilet, porcelain tiles, porcelain flooring, an integrated sink, black floors, white worktops, black tiles and a floating vanity unit.

Medium sized contemporary cloakroom in Other with flat-panel cabinets, white cabinets, a wall mounted toilet, beige tiles, porcelain tiles, beige walls, porcelain flooring, a vessel sink, solid surface worktops, brown floors, white worktops and a floating vanity unit.

This full home mid-century remodel project is in an affluent community perched on the hills known for its spectacular views of Los Angeles. Our retired clients were returning to sunny Los Angeles from South Carolina. Amidst the pandemic, they embarked on a two-year-long remodel with us - a heartfelt journey to transform their residence into a personalized sanctuary.
Opting for a crisp white interior, we provided the perfect canvas to showcase the couple's legacy art pieces throughout the home. Carefully curating furnishings that complemented rather than competed with their remarkable collection. It's minimalistic and inviting. We created a space where every element resonated with their story, infusing warmth and character into their newly revitalized soulful home.
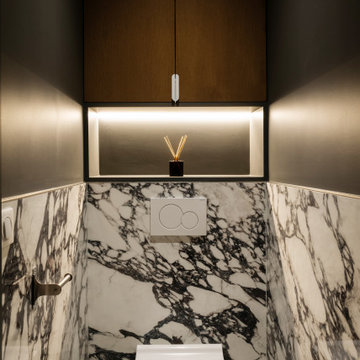
Au sortir de la pandémie, de nombreuses surfaces commerciales se sont retrouvées désaffectées de leurs fonctions et occupants.
C’est ainsi que ce local à usage de bureaux fut acquis par les propriétaires dans le but de le convertir en appartement destiné à la location hôtelière.
Deux mots d’ordre pour cette transformation complète : élégance et raffinement, le tout en intégrant deux chambres et deux salles d’eau dans cet espace de forme carrée, dont seul un mur comportait des fenêtres.
Le travail du plan et de l’optimisation spatiale furent cruciaux dans cette rénovation, où les courbes ont naturellement pris place dans la forme des espaces et des agencements afin de fluidifier les circulations.
Moulures, parquet en Point de Hongrie et pierres naturelles se sont associées à la menuiserie et tapisserie sur mesure afin de créer un écrin fonctionnel et sophistiqué, où les lignes tantôt convexes, tantôt concaves, distribuent un appartement de trois pièces haut de gamme.

An Italian limestone tile, called “Raw”, with an interesting rugged hewn face provides the backdrop for a room where simplicity reigns. The pure geometries expressed in the perforated doors, the mirror, and the vanity play against the baroque plan of the room, the hanging organic sculptures and the bent wood planters.

A bold wallpaper was chosen for impact in this downstairs cloakroom, with Downpipe (Farrow and Ball) ceiling and panel behind the toilet, with the sink unit in a matching dark shade. The toilet and sink unit are wall mounted to increase the feeling of space.

Photo of a small traditional cloakroom in Moscow with flat-panel cabinets, beige cabinets, a wall mounted toilet, beige tiles, marble tiles, white walls, ceramic flooring, an integrated sink, marble worktops, beige floors, beige worktops, feature lighting, a floating vanity unit and wood walls.
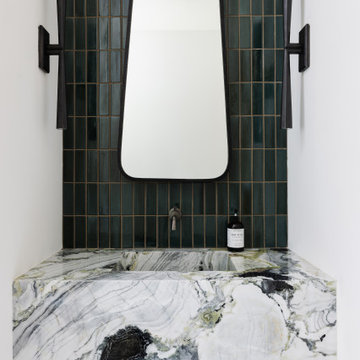
Powder room featuring an amazing stone sink and green tile
Photo of a small contemporary cloakroom in Los Angeles with white cabinets, a wall mounted toilet, green tiles, porcelain tiles, green walls, mosaic tile flooring, a wall-mounted sink, marble worktops, multi-coloured floors, multi-coloured worktops and a floating vanity unit.
Photo of a small contemporary cloakroom in Los Angeles with white cabinets, a wall mounted toilet, green tiles, porcelain tiles, green walls, mosaic tile flooring, a wall-mounted sink, marble worktops, multi-coloured floors, multi-coloured worktops and a floating vanity unit.

Архитектор-дизайнер: Ирина Килина
Дизайнер: Екатерина Дудкина
This is an example of a small contemporary cloakroom in Saint Petersburg with brown cabinets, a wall mounted toilet, beige tiles, porcelain tiles, beige walls, porcelain flooring, an integrated sink, solid surface worktops, black floors, white worktops and a floating vanity unit.
This is an example of a small contemporary cloakroom in Saint Petersburg with brown cabinets, a wall mounted toilet, beige tiles, porcelain tiles, beige walls, porcelain flooring, an integrated sink, solid surface worktops, black floors, white worktops and a floating vanity unit.

Туалет
Photo of a small traditional cloakroom in Moscow with flat-panel cabinets, white cabinets, a wall mounted toilet, grey tiles, porcelain tiles, grey walls, porcelain flooring, a wall-mounted sink, grey floors, a floating vanity unit and a drop ceiling.
Photo of a small traditional cloakroom in Moscow with flat-panel cabinets, white cabinets, a wall mounted toilet, grey tiles, porcelain tiles, grey walls, porcelain flooring, a wall-mounted sink, grey floors, a floating vanity unit and a drop ceiling.

L'espace le plus fun et le plus étonnant. Un papier peint panoramique "feux d'artifice" a donné le ton pour un mélange de noir, orange et chêne.
Design ideas for a medium sized contemporary cloakroom in Paris with flat-panel cabinets, light wood cabinets, a wall mounted toilet, black tiles, ceramic tiles, orange walls, ceramic flooring, a wall-mounted sink, solid surface worktops, grey floors, white worktops and a floating vanity unit.
Design ideas for a medium sized contemporary cloakroom in Paris with flat-panel cabinets, light wood cabinets, a wall mounted toilet, black tiles, ceramic tiles, orange walls, ceramic flooring, a wall-mounted sink, solid surface worktops, grey floors, white worktops and a floating vanity unit.
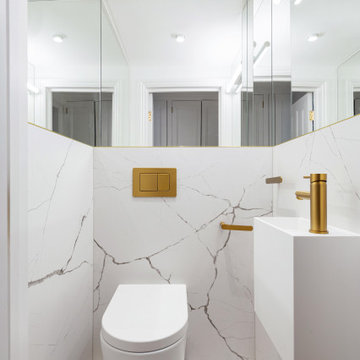
Small cloakroom with white vanity and gold fixtures.
Small contemporary cloakroom in London with white cabinets, a wall mounted toilet, white tiles, porcelain tiles, white walls, porcelain flooring, a wall-mounted sink, white floors, a feature wall and a floating vanity unit.
Small contemporary cloakroom in London with white cabinets, a wall mounted toilet, white tiles, porcelain tiles, white walls, porcelain flooring, a wall-mounted sink, white floors, a feature wall and a floating vanity unit.

Full gut renovation and facade restoration of an historic 1850s wood-frame townhouse. The current owners found the building as a decaying, vacant SRO (single room occupancy) dwelling with approximately 9 rooming units. The building has been converted to a two-family house with an owner’s triplex over a garden-level rental.
Due to the fact that the very little of the existing structure was serviceable and the change of occupancy necessitated major layout changes, nC2 was able to propose an especially creative and unconventional design for the triplex. This design centers around a continuous 2-run stair which connects the main living space on the parlor level to a family room on the second floor and, finally, to a studio space on the third, thus linking all of the public and semi-public spaces with a single architectural element. This scheme is further enhanced through the use of a wood-slat screen wall which functions as a guardrail for the stair as well as a light-filtering element tying all of the floors together, as well its culmination in a 5’ x 25’ skylight.

Small powder room in our Roslyn Heights Ranch full-home makeover.
Photo of a small traditional cloakroom in New York with beaded cabinets, medium wood cabinets, a wall mounted toilet, blue tiles, ceramic tiles, grey walls, light hardwood flooring, a vessel sink, engineered stone worktops, brown worktops and a floating vanity unit.
Photo of a small traditional cloakroom in New York with beaded cabinets, medium wood cabinets, a wall mounted toilet, blue tiles, ceramic tiles, grey walls, light hardwood flooring, a vessel sink, engineered stone worktops, brown worktops and a floating vanity unit.

This is an example of an expansive contemporary cloakroom in Toronto with flat-panel cabinets, medium wood cabinets, a wall mounted toilet, porcelain tiles, white walls, porcelain flooring, a submerged sink, engineered stone worktops, white worktops, grey tiles, grey floors and a floating vanity unit.
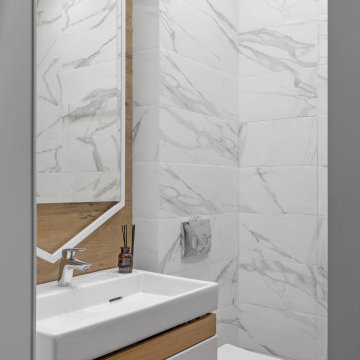
This is an example of a small contemporary cloakroom in Moscow with flat-panel cabinets, white cabinets, a wall mounted toilet, grey tiles, porcelain tiles, an integrated sink, beige floors, white worktops and a floating vanity unit.
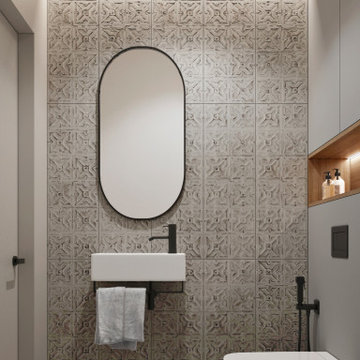
Design ideas for a small contemporary cloakroom in Other with flat-panel cabinets, grey cabinets, a wall mounted toilet, grey tiles, ceramic tiles, grey walls, porcelain flooring, a wall-mounted sink, grey floors and a floating vanity unit.

Contemporary cloakroom in Hyderabad with flat-panel cabinets, grey cabinets, a wall mounted toilet, grey tiles, a vessel sink, grey floors, grey worktops and a floating vanity unit.
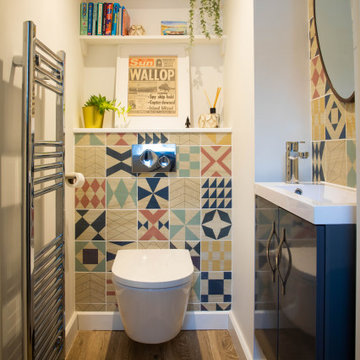
Compact cloakroom packed with personality
This is an example of a small eclectic cloakroom in Kent with flat-panel cabinets, blue cabinets, a wall mounted toilet, multi-coloured tiles, porcelain tiles, white walls, porcelain flooring, an integrated sink, quartz worktops, beige floors, white worktops, a feature wall and a floating vanity unit.
This is an example of a small eclectic cloakroom in Kent with flat-panel cabinets, blue cabinets, a wall mounted toilet, multi-coloured tiles, porcelain tiles, white walls, porcelain flooring, an integrated sink, quartz worktops, beige floors, white worktops, a feature wall and a floating vanity unit.

Bagno ospiti con doccia a filo pavimento, rivestimento in blu opaco e a contrasto mobile lavabo in falegnameria color corallo
Inspiration for a contemporary cloakroom in Naples with flat-panel cabinets, orange cabinets, a wall mounted toilet, blue tiles, porcelain tiles, blue walls, porcelain flooring, a trough sink, quartz worktops, beige floors, white worktops, a floating vanity unit and a drop ceiling.
Inspiration for a contemporary cloakroom in Naples with flat-panel cabinets, orange cabinets, a wall mounted toilet, blue tiles, porcelain tiles, blue walls, porcelain flooring, a trough sink, quartz worktops, beige floors, white worktops, a floating vanity unit and a drop ceiling.
Cloakroom with a Wall Mounted Toilet and a Floating Vanity Unit Ideas and Designs
2