Cloakroom with a Wall Mounted Toilet and a Floating Vanity Unit Ideas and Designs
Refine by:
Budget
Sort by:Popular Today
101 - 120 of 1,268 photos
Item 1 of 3

This is an example of a small contemporary cloakroom in Los Angeles with flat-panel cabinets, light wood cabinets, a wall mounted toilet, grey tiles, grey walls, ceramic flooring, quartz worktops, white floors, white worktops and a floating vanity unit.
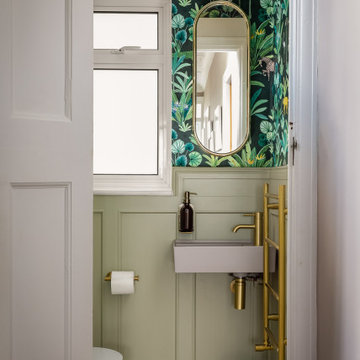
Inspiration for a small eclectic cloakroom in London with grey cabinets, a wall mounted toilet, porcelain flooring, a wall-mounted sink, white floors and a floating vanity unit.
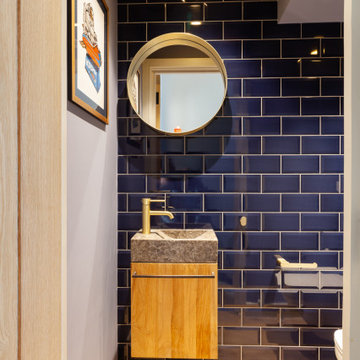
Wallington 1930's full house refurb
Inspiration for a modern cloakroom in London with light wood cabinets, a wall mounted toilet, blue tiles, ceramic tiles, an integrated sink, granite worktops and a floating vanity unit.
Inspiration for a modern cloakroom in London with light wood cabinets, a wall mounted toilet, blue tiles, ceramic tiles, an integrated sink, granite worktops and a floating vanity unit.

Above and Beyond is the third residence in a four-home collection in Paradise Valley, Arizona. Originally the site of the abandoned Kachina Elementary School, the infill community, appropriately named Kachina Estates, embraces the remarkable views of Camelback Mountain.
Nestled into an acre sized pie shaped cul-de-sac lot, the lot geometry and front facing view orientation created a remarkable privacy challenge and influenced the forward facing facade and massing. An iconic, stone-clad massing wall element rests within an oversized south-facing fenestration, creating separation and privacy while affording views “above and beyond.”
Above and Beyond has Mid-Century DNA married with a larger sense of mass and scale. The pool pavilion bridges from the main residence to a guest casita which visually completes the need for protection and privacy from street and solar exposure.
The pie-shaped lot which tapered to the south created a challenge to harvest south light. This was one of the largest spatial organization influencers for the design. The design undulates to embrace south sun and organically creates remarkable outdoor living spaces.
This modernist home has a palate of granite and limestone wall cladding, plaster, and a painted metal fascia. The wall cladding seamlessly enters and exits the architecture affording interior and exterior continuity.
Kachina Estates was named an Award of Merit winner at the 2019 Gold Nugget Awards in the category of Best Residential Detached Collection of the Year. The annual awards ceremony was held at the Pacific Coast Builders Conference in San Francisco, CA in May 2019.
Project Details: Above and Beyond
Architecture: Drewett Works
Developer/Builder: Bedbrock Developers
Interior Design: Est Est
Land Planner/Civil Engineer: CVL Consultants
Photography: Dino Tonn and Steven Thompson
Awards:
Gold Nugget Award of Merit - Kachina Estates - Residential Detached Collection of the Year
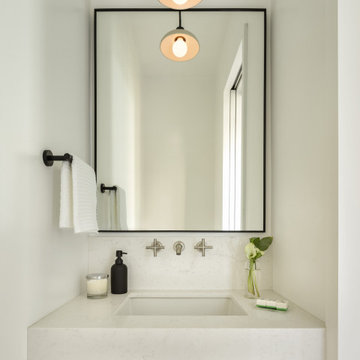
Compact powder room with floating vanity and wall mounted plumbing fixtures.
Photo of a small modern cloakroom in San Francisco with flat-panel cabinets, light wood cabinets, a wall mounted toilet, white walls, medium hardwood flooring, a submerged sink, engineered stone worktops, white worktops and a floating vanity unit.
Photo of a small modern cloakroom in San Francisco with flat-panel cabinets, light wood cabinets, a wall mounted toilet, white walls, medium hardwood flooring, a submerged sink, engineered stone worktops, white worktops and a floating vanity unit.

Medium sized contemporary cloakroom in Seattle with flat-panel cabinets, brown cabinets, a wall mounted toilet, grey tiles, porcelain tiles, white walls, porcelain flooring, a submerged sink, engineered stone worktops, black floors, grey worktops and a floating vanity unit.

This is an example of a small contemporary cloakroom in Other with flat-panel cabinets, orange cabinets, a wall mounted toilet, black tiles, ceramic tiles, black walls, porcelain flooring, a vessel sink, wooden worktops, brown floors, beige worktops, feature lighting, a floating vanity unit, a wallpapered ceiling and panelled walls.
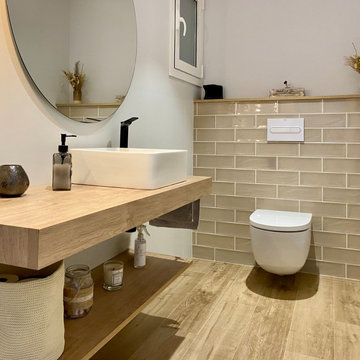
This is an example of a scandi cloakroom in Other with open cabinets, light wood cabinets, a wall mounted toilet, beige tiles, ceramic tiles, white walls, porcelain flooring, a vessel sink, wooden worktops and a floating vanity unit.
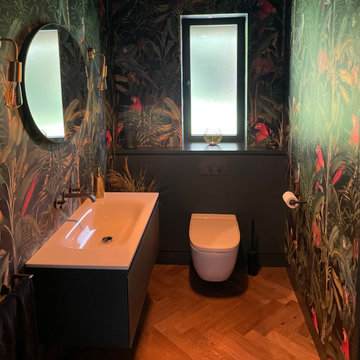
We went with a bold design for this downstairs cloakroom, using Mind the Gap wallpaper.
Inspiration for a small contemporary cloakroom in Hertfordshire with grey cabinets, a wall mounted toilet, multi-coloured walls, light hardwood flooring, a wall-mounted sink, brown floors, a floating vanity unit and wallpapered walls.
Inspiration for a small contemporary cloakroom in Hertfordshire with grey cabinets, a wall mounted toilet, multi-coloured walls, light hardwood flooring, a wall-mounted sink, brown floors, a floating vanity unit and wallpapered walls.

Small classic cloakroom in Seattle with flat-panel cabinets, distressed cabinets, a wall mounted toilet, green tiles, ceramic tiles, multi-coloured walls, porcelain flooring, a wall-mounted sink, brown floors and a floating vanity unit.
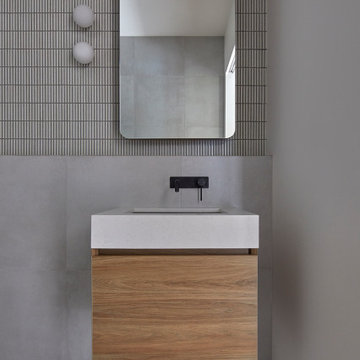
This is an example of a small modern cloakroom in Melbourne with light wood cabinets, a wall mounted toilet, grey tiles, mosaic tiles, grey walls, a submerged sink, engineered stone worktops, grey floors, grey worktops and a floating vanity unit.
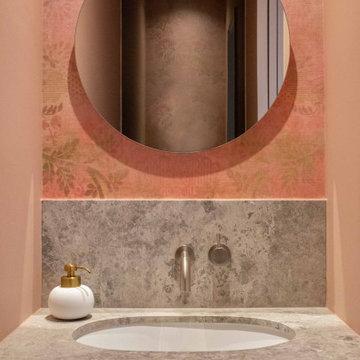
Design ideas for a small cloakroom in Melbourne with a wall mounted toilet, pink walls, porcelain flooring, a submerged sink, limestone worktops, grey floors, grey worktops, a floating vanity unit and wallpapered walls.
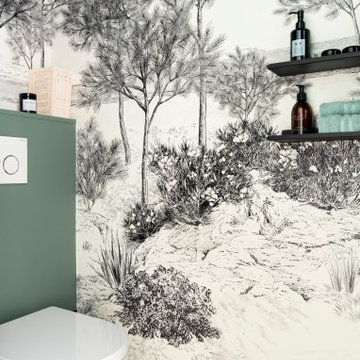
This is an example of a small contemporary cloakroom in London with flat-panel cabinets, white cabinets, a wall mounted toilet, green walls, ceramic flooring, a wall-mounted sink, glass worktops, beige floors, green worktops, a feature wall, a floating vanity unit, all types of ceiling and wallpapered walls.

A modern powder room with Tasmanian Oak joinery, Aquila marble stone and sage biscuit tiles.
This is an example of a small contemporary cloakroom in Adelaide with open cabinets, light wood cabinets, a wall mounted toilet, green tiles, ceramic tiles, white walls, cement flooring, a vessel sink, marble worktops, black floors, grey worktops, a floating vanity unit and wood walls.
This is an example of a small contemporary cloakroom in Adelaide with open cabinets, light wood cabinets, a wall mounted toilet, green tiles, ceramic tiles, white walls, cement flooring, a vessel sink, marble worktops, black floors, grey worktops, a floating vanity unit and wood walls.
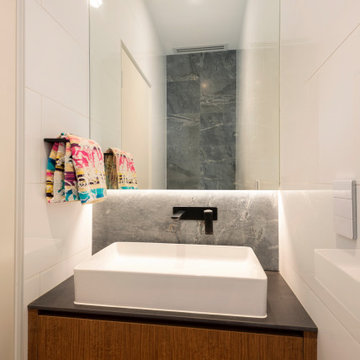
Guest powder room. Stone flagstone finish to floor and wall behind toilet. Wall hung toilet. Black push button flush and wall mounted taps. Backlit floating mirror shaving cabinet. White wall tiles. Stone splashback. Stone wall tile finish behind toilet
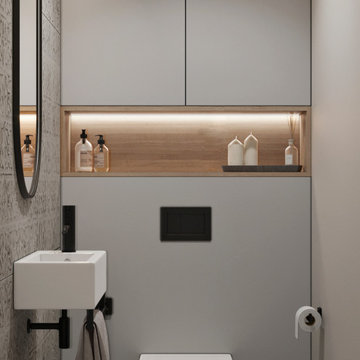
Inspiration for a small contemporary cloakroom in Other with flat-panel cabinets, grey cabinets, a wall mounted toilet, grey tiles, ceramic tiles, grey walls, porcelain flooring, a wall-mounted sink, grey floors and a floating vanity unit.

Powder room featuring an amazing stone sink and green tile
Inspiration for a small contemporary cloakroom in Los Angeles with white cabinets, a wall mounted toilet, green tiles, porcelain tiles, green walls, mosaic tile flooring, a wall-mounted sink, marble worktops, multi-coloured floors, multi-coloured worktops and a floating vanity unit.
Inspiration for a small contemporary cloakroom in Los Angeles with white cabinets, a wall mounted toilet, green tiles, porcelain tiles, green walls, mosaic tile flooring, a wall-mounted sink, marble worktops, multi-coloured floors, multi-coloured worktops and a floating vanity unit.

Design ideas for a scandi cloakroom in Milan with beaded cabinets, light wood cabinets, a wall mounted toilet, grey tiles, mosaic tiles, blue walls, a vessel sink, wooden worktops, beige floors, brown worktops and a floating vanity unit.
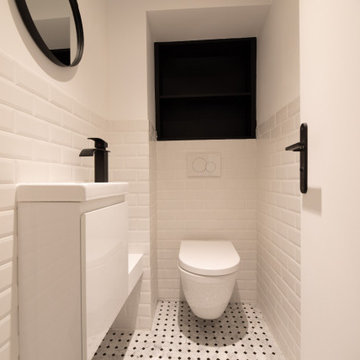
Design ideas for a medium sized contemporary cloakroom in Paris with flat-panel cabinets, white cabinets, a wall mounted toilet, white tiles, metro tiles, white walls, ceramic flooring, a wall-mounted sink, white floors, white worktops and a floating vanity unit.
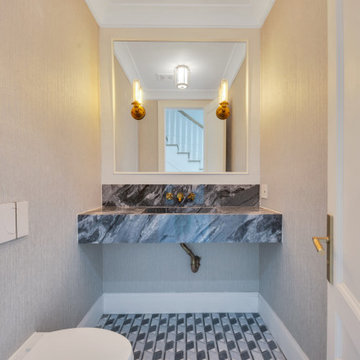
Wallpaper and marble is always a winner combination
This is an example of a medium sized midcentury cloakroom in New York with a wall mounted toilet, marble worktops, multi-coloured worktops, a floating vanity unit and wallpapered walls.
This is an example of a medium sized midcentury cloakroom in New York with a wall mounted toilet, marble worktops, multi-coloured worktops, a floating vanity unit and wallpapered walls.
Cloakroom with a Wall Mounted Toilet and a Floating Vanity Unit Ideas and Designs
6