Cloakroom with Freestanding Cabinets and Grey Worktops Ideas and Designs
Refine by:
Budget
Sort by:Popular Today
61 - 80 of 247 photos
Item 1 of 3
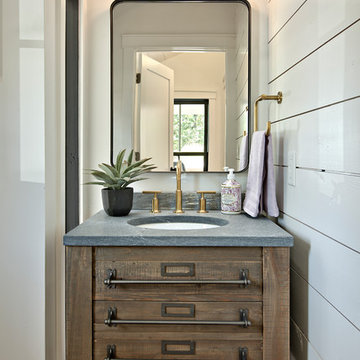
Design ideas for a small farmhouse cloakroom in Austin with freestanding cabinets, dark wood cabinets, white walls, a submerged sink and grey worktops.
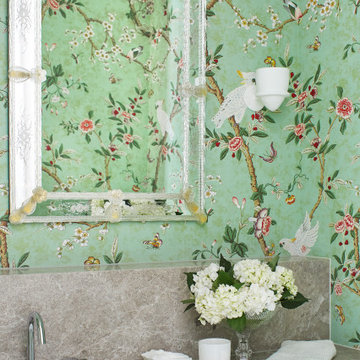
This is an example of a small contemporary cloakroom in Other with freestanding cabinets, light wood cabinets, a wall mounted toilet, green walls, ceramic flooring, a console sink, marble worktops, beige floors, grey worktops, a floating vanity unit and wallpapered walls.

TEAM
Architect: LDa Architecture & Interiors
Interior Designer: LDa Architecture & Interiors
Builder: Kistler & Knapp Builders, Inc.
Landscape Architect: Lorayne Black Landscape Architect
Photographer: Greg Premru Photography
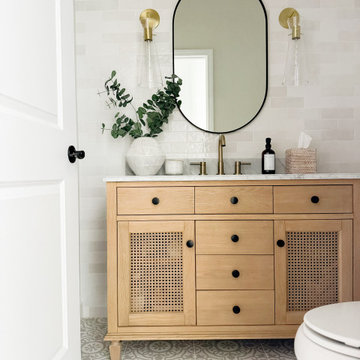
A light and airy modern organic main floor that features crisp white built-ins that are thoughtfully curated, warm wood tones for balance, and brass hardware and lighting for contrast.
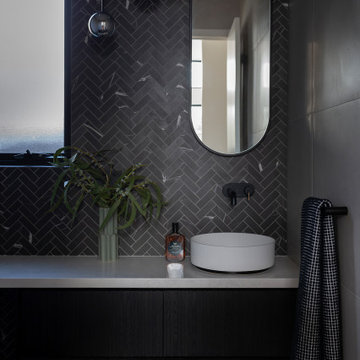
For this knock down rebuild in the Canberra suburb of O'Connor the interior design aesethic was modern and sophisticated. A monochrome palette of black and white herringbone tiles paired with soft grey tiles and black and gold tap wear have been used in this powder room.
Interiors and styling by Studio Black Interiors
Built by ACT Building
Photography by Hcreations
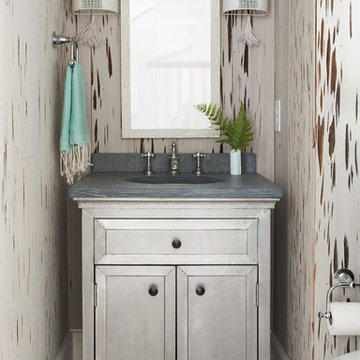
Anthony-Masterson
Small classic cloakroom in Atlanta with freestanding cabinets, grey cabinets, medium hardwood flooring, an integrated sink, beige walls, beige floors and grey worktops.
Small classic cloakroom in Atlanta with freestanding cabinets, grey cabinets, medium hardwood flooring, an integrated sink, beige walls, beige floors and grey worktops.
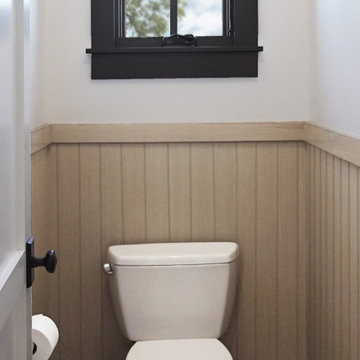
Heather Ryan, Interior Designer H.Ryan Studio - Scottsdale, AZ www.hryanstudio.com
Design ideas for a large classic cloakroom with freestanding cabinets, beige cabinets, white tiles, metro tiles, white walls, cement flooring, a submerged sink, engineered stone worktops, multi-coloured floors, grey worktops, a built in vanity unit and wood walls.
Design ideas for a large classic cloakroom with freestanding cabinets, beige cabinets, white tiles, metro tiles, white walls, cement flooring, a submerged sink, engineered stone worktops, multi-coloured floors, grey worktops, a built in vanity unit and wood walls.
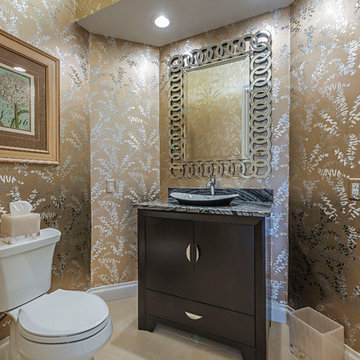
Completely chic and modern powder room to surprise guests.
This is an example of a small classic cloakroom in Miami with freestanding cabinets, dark wood cabinets, a one-piece toilet, black and white tiles, marble tiles, multi-coloured walls, porcelain flooring, a vessel sink, marble worktops, beige floors and grey worktops.
This is an example of a small classic cloakroom in Miami with freestanding cabinets, dark wood cabinets, a one-piece toilet, black and white tiles, marble tiles, multi-coloured walls, porcelain flooring, a vessel sink, marble worktops, beige floors and grey worktops.

The beautiful, old barn on this Topsfield estate was at risk of being demolished. Before approaching Mathew Cummings, the homeowner had met with several architects about the structure, and they had all told her that it needed to be torn down. Thankfully, for the sake of the barn and the owner, Cummings Architects has a long and distinguished history of preserving some of the oldest timber framed homes and barns in the U.S.
Once the homeowner realized that the barn was not only salvageable, but could be transformed into a new living space that was as utilitarian as it was stunning, the design ideas began flowing fast. In the end, the design came together in a way that met all the family’s needs with all the warmth and style you’d expect in such a venerable, old building.
On the ground level of this 200-year old structure, a garage offers ample room for three cars, including one loaded up with kids and groceries. Just off the garage is the mudroom – a large but quaint space with an exposed wood ceiling, custom-built seat with period detailing, and a powder room. The vanity in the powder room features a vanity that was built using salvaged wood and reclaimed bluestone sourced right on the property.
Original, exposed timbers frame an expansive, two-story family room that leads, through classic French doors, to a new deck adjacent to the large, open backyard. On the second floor, salvaged barn doors lead to the master suite which features a bright bedroom and bath as well as a custom walk-in closet with his and hers areas separated by a black walnut island. In the master bath, hand-beaded boards surround a claw-foot tub, the perfect place to relax after a long day.
In addition, the newly restored and renovated barn features a mid-level exercise studio and a children’s playroom that connects to the main house.
From a derelict relic that was slated for demolition to a warmly inviting and beautifully utilitarian living space, this barn has undergone an almost magical transformation to become a beautiful addition and asset to this stately home.

Design ideas for a medium sized mediterranean cloakroom in Tampa with freestanding cabinets, beige cabinets, multi-coloured walls, porcelain flooring, a submerged sink, beige floors, grey worktops and a freestanding vanity unit.
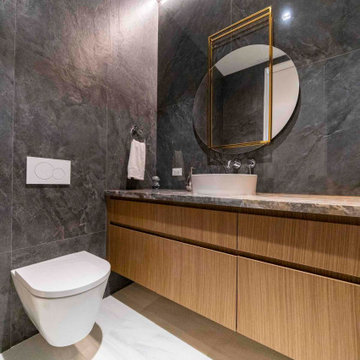
Guest Powder Room
Design ideas for a medium sized contemporary cloakroom in Miami with freestanding cabinets, medium wood cabinets, a wall mounted toilet, grey tiles, porcelain tiles, grey walls, marble flooring, a vessel sink, marble worktops, white floors and grey worktops.
Design ideas for a medium sized contemporary cloakroom in Miami with freestanding cabinets, medium wood cabinets, a wall mounted toilet, grey tiles, porcelain tiles, grey walls, marble flooring, a vessel sink, marble worktops, white floors and grey worktops.
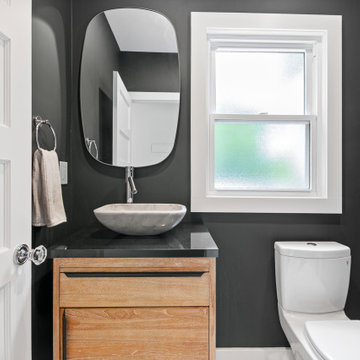
Customer requested a simplistic, european style powder room. The powder room consists of a vessel sink, quartz countertop on top of a contemporary style vanity. The toilet has a skirted trapway, which creates a sleek design. A mosaic style floor tile helps bring together a simplistic look with lots of character.
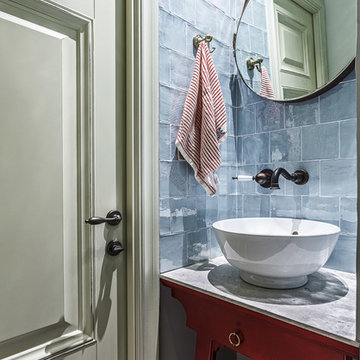
Сергей Красюк
Inspiration for a small eclectic cloakroom in Moscow with red cabinets, solid surface worktops, grey tiles, a vessel sink, glass tiles, freestanding cabinets, a wall mounted toilet, grey walls, porcelain flooring, blue floors and grey worktops.
Inspiration for a small eclectic cloakroom in Moscow with red cabinets, solid surface worktops, grey tiles, a vessel sink, glass tiles, freestanding cabinets, a wall mounted toilet, grey walls, porcelain flooring, blue floors and grey worktops.
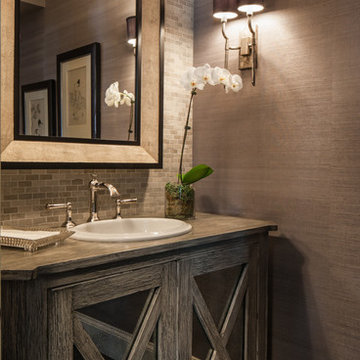
Lilian August Hutchinson Mirror, Rist Corporation 24 Sconce, Walker Zanger Ash Grey Small Brick Offset back splash, Ferguson Enterprises Archer Toilet and Newport Brass Aylesbury Wide Spread Lav Faucet, Hines & Company Hemp Wall Covering in Lunar Gray,
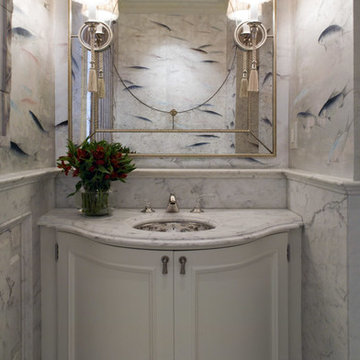
An 1950s addition to an important Neo Classic San Francisco Residence is renovated for the first time in 50 years. The goal was to create a space that would reproduce the original details of the rest of the house : a stunning neo Classic residence built in 1907 above Nob Hill. The powder room is decorated with Carrara Marble wainscoating produced in Italy and hand painted De Gournay Wallpaper featuring koi fish. Antique mirror and Boyd light fixtures are placed above curved custom cabinet. Photo by David LIvingston
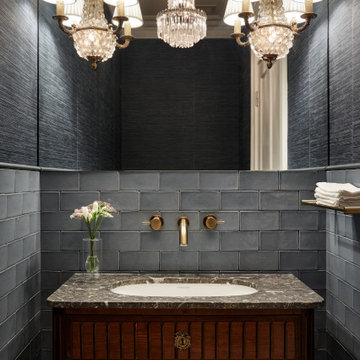
Exquisite powder room off the central foyer.
Design ideas for a small classic cloakroom in Other with freestanding cabinets, medium wood cabinets, a wall mounted toilet, blue tiles, metro tiles, blue walls, marble flooring, a submerged sink, marble worktops, grey floors, grey worktops, a freestanding vanity unit and wallpapered walls.
Design ideas for a small classic cloakroom in Other with freestanding cabinets, medium wood cabinets, a wall mounted toilet, blue tiles, metro tiles, blue walls, marble flooring, a submerged sink, marble worktops, grey floors, grey worktops, a freestanding vanity unit and wallpapered walls.
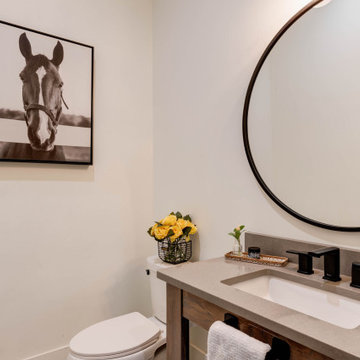
Photo of a medium sized farmhouse cloakroom in Atlanta with freestanding cabinets, medium wood cabinets, a two-piece toilet, white walls, ceramic flooring, a submerged sink, engineered stone worktops, white floors, grey worktops and a freestanding vanity unit.
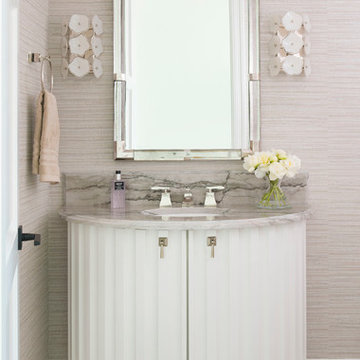
Inspiration for a mediterranean cloakroom in Dallas with freestanding cabinets, white cabinets, grey walls, a submerged sink, grey floors and grey worktops.
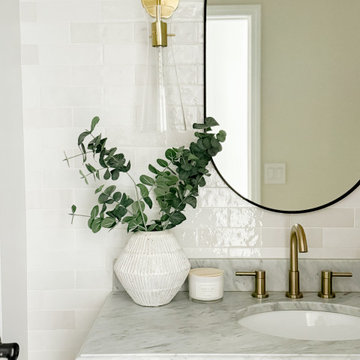
A light and airy modern organic main floor that features crisp white built-ins that are thoughtfully curated, warm wood tones for balance, and brass hardware and lighting for contrast.
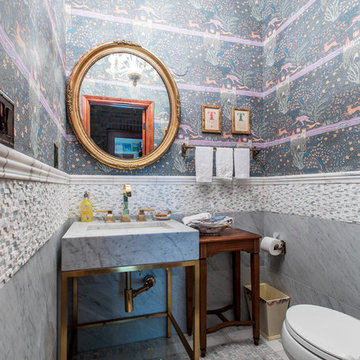
Wallpaper above a marble tile wainscot in this powder bath is accented with mosaic marble floor tile and gold metals.
Inspiration for a small classic cloakroom in Denver with freestanding cabinets, grey cabinets, a one-piece toilet, white tiles, marble tiles, blue walls, marble flooring, a pedestal sink, marble worktops, white floors and grey worktops.
Inspiration for a small classic cloakroom in Denver with freestanding cabinets, grey cabinets, a one-piece toilet, white tiles, marble tiles, blue walls, marble flooring, a pedestal sink, marble worktops, white floors and grey worktops.
Cloakroom with Freestanding Cabinets and Grey Worktops Ideas and Designs
4