Cloakroom with Freestanding Cabinets and Grey Worktops Ideas and Designs
Refine by:
Budget
Sort by:Popular Today
101 - 120 of 247 photos
Item 1 of 3

White and Black powder room with shower. Beautiful mosaic floor and Brass accesories
Photo of a small traditional cloakroom in Houston with freestanding cabinets, black cabinets, a one-piece toilet, white tiles, metro tiles, white walls, marble flooring, a built-in sink, marble worktops, multi-coloured floors, grey worktops, a freestanding vanity unit and panelled walls.
Photo of a small traditional cloakroom in Houston with freestanding cabinets, black cabinets, a one-piece toilet, white tiles, metro tiles, white walls, marble flooring, a built-in sink, marble worktops, multi-coloured floors, grey worktops, a freestanding vanity unit and panelled walls.
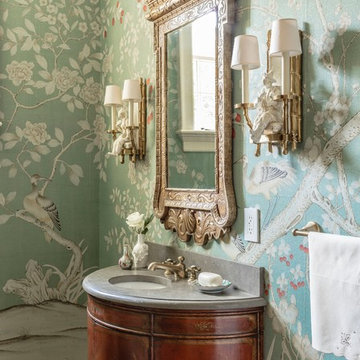
The Historic Home lies at the heart of Michael Carter’s passion for interior design. Well versed in the academics of period architecture and antiques, Carter continues to be called on to bring fresh and inspiring ideas to historic properties that are undergoing restoration or redecoration. It is never the goal to have these homes feel like museums. Instead, Carter & Company strives to blend the function of contemporary life with design ideas that are appropriate – they respect the past in a way that is stylish, timeless and elegant.

John Hession Photography
Inspiration for a medium sized farmhouse cloakroom in Boston with quartz worktops, grey floors, grey worktops, freestanding cabinets, blue cabinets, a two-piece toilet, blue walls, vinyl flooring and a submerged sink.
Inspiration for a medium sized farmhouse cloakroom in Boston with quartz worktops, grey floors, grey worktops, freestanding cabinets, blue cabinets, a two-piece toilet, blue walls, vinyl flooring and a submerged sink.
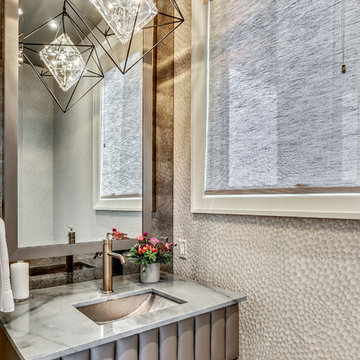
Design ideas for a contemporary cloakroom in Calgary with freestanding cabinets, grey tiles, a submerged sink and grey worktops.
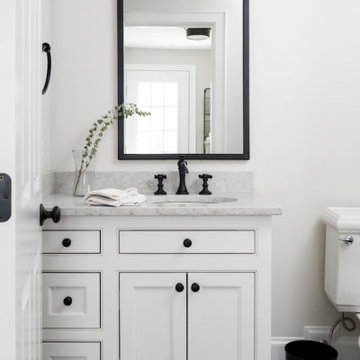
This is an example of a medium sized contemporary cloakroom in Boston with freestanding cabinets, white cabinets, a two-piece toilet, grey walls, porcelain flooring, a submerged sink, marble worktops, brown floors and grey worktops.
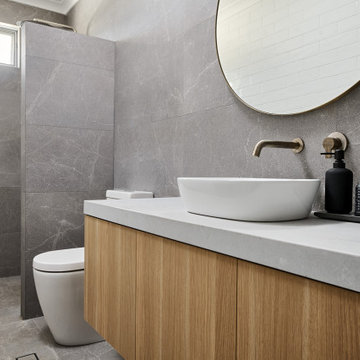
Natural planked oak, paired with chalky white and concrete sheeting highlights our Jackson Home as a Scandinavian Interior. With each room focused on materials blending cohesively, the rooms holid unity in the home‘s interior. A curved centre peice in the Kitchen encourages the space to feel like a room with customised bespoke built in furniture rather than your every day kitchen.
My clients main objective for the homes interior, forming a space where guests were able to interact with the host at times of entertaining. Unifying the kitchen, dining and living spaces will change the layout making the kitchen the focal point of entrace into the home.
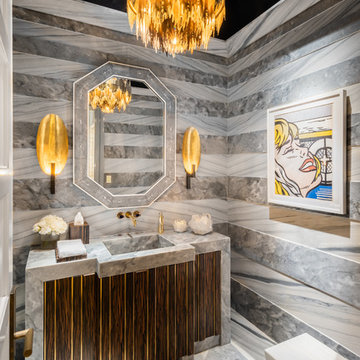
Venjamin Reyes Photography
Inspiration for a mediterranean cloakroom in Miami with dark wood cabinets, marble tiles, marble flooring, an integrated sink, marble worktops, freestanding cabinets, grey tiles, grey walls, grey floors and grey worktops.
Inspiration for a mediterranean cloakroom in Miami with dark wood cabinets, marble tiles, marble flooring, an integrated sink, marble worktops, freestanding cabinets, grey tiles, grey walls, grey floors and grey worktops.
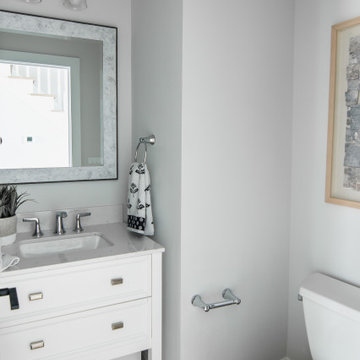
Inspiration for a small country cloakroom in Charlotte with freestanding cabinets, white cabinets, a two-piece toilet, grey walls, light hardwood flooring, a submerged sink, marble worktops, beige floors and grey worktops.
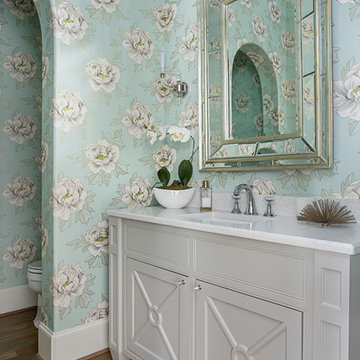
Photo of a nautical cloakroom in Dallas with freestanding cabinets, grey cabinets, multi-coloured walls, a submerged sink, brown floors, grey worktops and medium hardwood flooring.
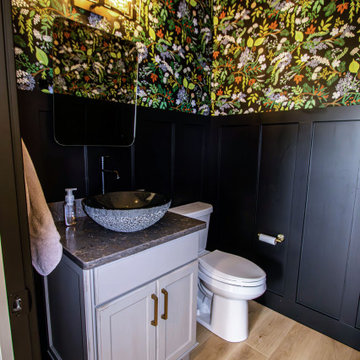
Installed in this powder room is Waypoint 410F Painted Harbor vanity with Silestone Copper Mist quartz countertop.
Inspiration for a small traditional cloakroom in Cleveland with freestanding cabinets, grey cabinets, a two-piece toilet, black walls, a vessel sink, engineered stone worktops, grey worktops and a built in vanity unit.
Inspiration for a small traditional cloakroom in Cleveland with freestanding cabinets, grey cabinets, a two-piece toilet, black walls, a vessel sink, engineered stone worktops, grey worktops and a built in vanity unit.
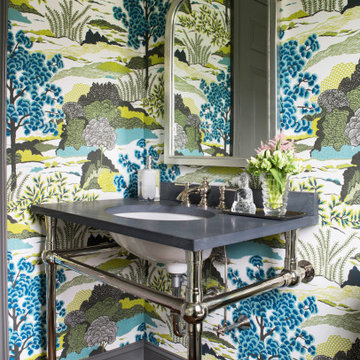
This is an example of a medium sized classic cloakroom in New York with freestanding cabinets, multi-coloured walls, a console sink, brown floors, grey worktops, a built in vanity unit and wallpapered walls.
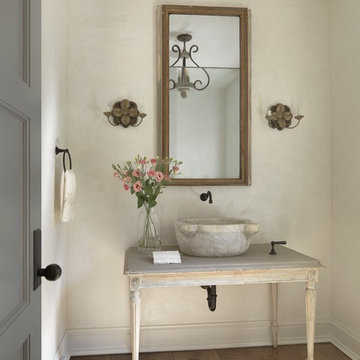
This is an example of a vintage cloakroom in Other with freestanding cabinets, distressed cabinets, beige walls, light hardwood flooring, a vessel sink and grey worktops.
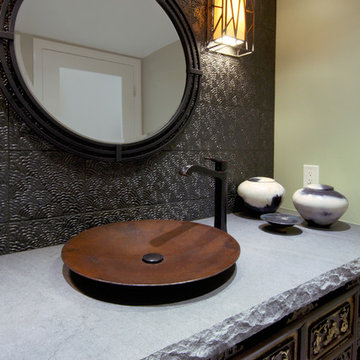
Earthy and zen, this powder room utilizes texture and detail to create a moody escape. The initial inspiration for this space came from an old wood carving that Audrey Sato Design Studio sourced for the custom vanity. The textural tile, lava stone countertop, and copper vessel sink were then selected to complement the carving.
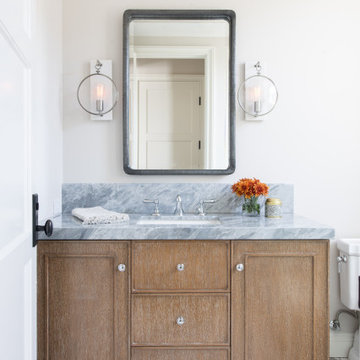
Medium sized traditional cloakroom in Los Angeles with freestanding cabinets, medium wood cabinets, beige walls, marble flooring, a submerged sink, marble worktops, white floors and grey worktops.
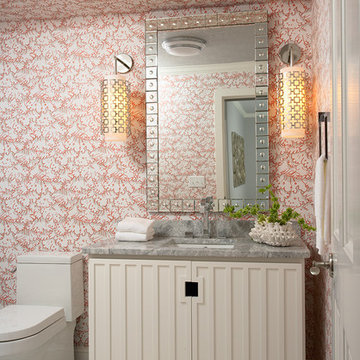
Martha O'Hara Interiors, Interior Design & Photo Styling | Carl M Hansen Companies, Remodel | Susan Gilmore, Photography
Please Note: All “related,” “similar,” and “sponsored” products tagged or listed by Houzz are not actual products pictured. They have not been approved by Martha O’Hara Interiors nor any of the professionals credited. For information about our work, please contact design@oharainteriors.com.
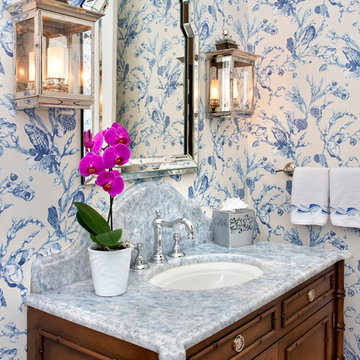
Design ideas for a small world-inspired cloakroom in Miami with freestanding cabinets, medium wood cabinets, multi-coloured walls, a submerged sink, marble worktops and grey worktops.
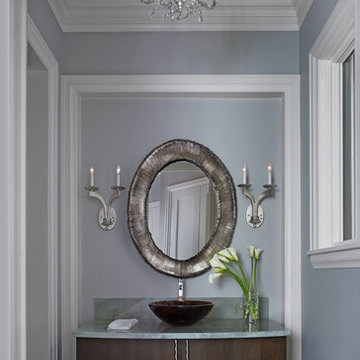
Beth Singer Photography
Design ideas for a large traditional cloakroom in Detroit with freestanding cabinets, brown cabinets, grey walls, travertine flooring, marble worktops, grey floors and grey worktops.
Design ideas for a large traditional cloakroom in Detroit with freestanding cabinets, brown cabinets, grey walls, travertine flooring, marble worktops, grey floors and grey worktops.
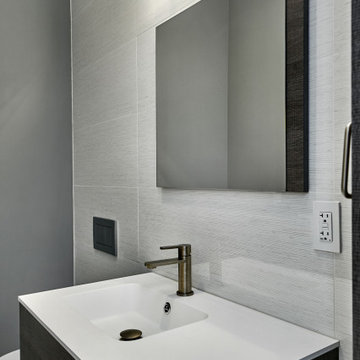
Small contemporary cloakroom in San Francisco with freestanding cabinets, grey cabinets, a wall mounted toilet, white tiles, porcelain tiles, grey walls, porcelain flooring, an integrated sink, engineered stone worktops, grey floors and grey worktops.
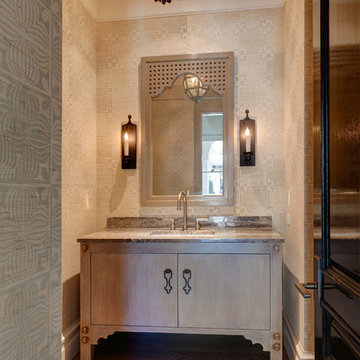
This is an example of a mediterranean cloakroom in Dallas with a submerged sink, freestanding cabinets, grey cabinets, beige walls, medium hardwood flooring and grey worktops.
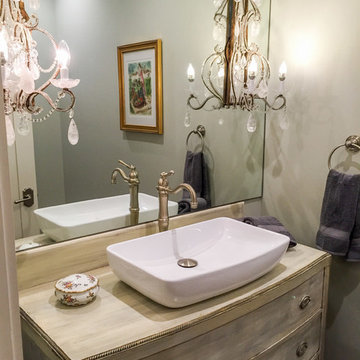
Inspiration for a medium sized farmhouse cloakroom in San Diego with freestanding cabinets, distressed cabinets, grey walls, a vessel sink, wooden worktops and grey worktops.
Cloakroom with Freestanding Cabinets and Grey Worktops Ideas and Designs
6