Cloakroom with Freestanding Cabinets and Grey Worktops Ideas and Designs
Refine by:
Budget
Sort by:Popular Today
81 - 100 of 247 photos
Item 1 of 3
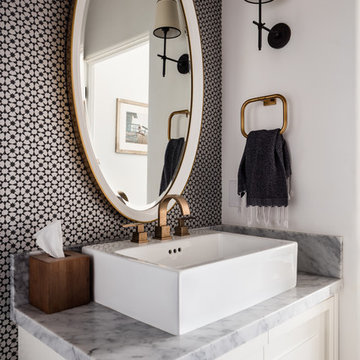
Photo of a beach style cloakroom in Los Angeles with freestanding cabinets, white cabinets, multi-coloured walls, a vessel sink and grey worktops.
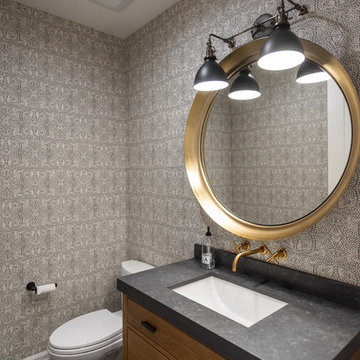
Design ideas for a rural cloakroom in Salt Lake City with freestanding cabinets, medium wood cabinets, grey walls, a submerged sink, black floors and grey worktops.

Wallpapered Powder Room
Inspiration for a small traditional cloakroom in Baltimore with freestanding cabinets, black cabinets, a two-piece toilet, beige walls, medium hardwood flooring, a submerged sink, marble worktops, brown floors, grey worktops, a freestanding vanity unit and wallpapered walls.
Inspiration for a small traditional cloakroom in Baltimore with freestanding cabinets, black cabinets, a two-piece toilet, beige walls, medium hardwood flooring, a submerged sink, marble worktops, brown floors, grey worktops, a freestanding vanity unit and wallpapered walls.
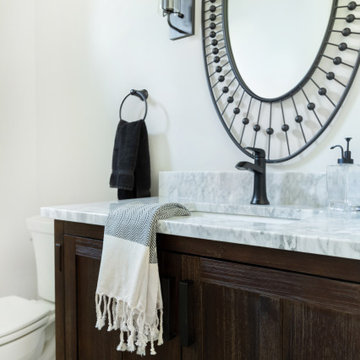
A perfect farmhouse powder room! A mix of color tones and textures help make this space the perfect modern farmhouse bathroom design. Contrasting the black faucet with cool granite countertop, and warm wood tone of the vanity help elevate this space and make it visually appealing.
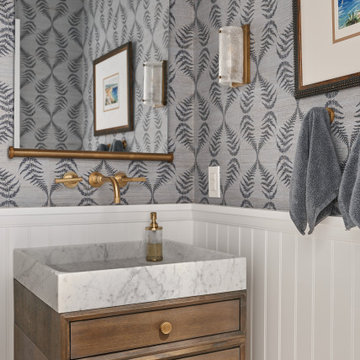
Handsome powder bath with some really tasteful finish selections. Wainscoting with handmade wall paper above. Brown tones compliment the satin brass finishes nicely and the dark blue and subtly purple patterned wallpaper really sells the contrast in the space. What a great balance!

This antique dresser was transformed into a bathroom vanity by mounting the mirror to the wall and surrounding it with beautiful backsplash tile, adding a slab countertop, and installing a sink into the countertop.
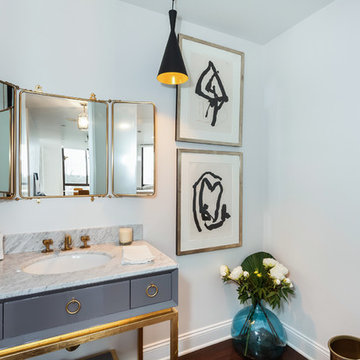
Small contemporary cloakroom in Los Angeles with freestanding cabinets, grey cabinets, grey walls, dark hardwood flooring, a submerged sink, marble worktops, brown floors and grey worktops.
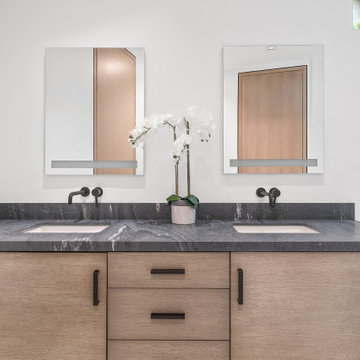
Medium sized modern cloakroom in Los Angeles with freestanding cabinets, beige cabinets, marble worktops, grey worktops and a built in vanity unit.
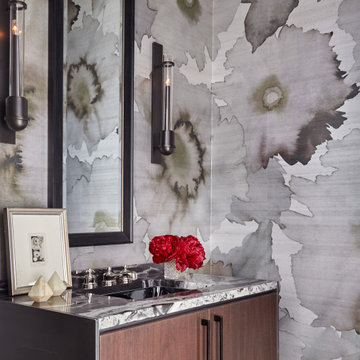
Design ideas for a medium sized contemporary cloakroom in Atlanta with freestanding cabinets, dark wood cabinets, multi-coloured tiles, marble tiles, grey walls, a submerged sink, marble worktops, dark hardwood flooring, brown floors and grey worktops.
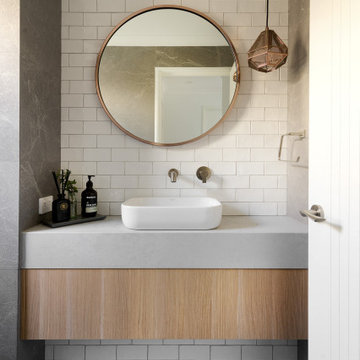
Natural planked oak, paired with chalky white and concrete sheeting highlights our Jackson Home as a Scandinavian Interior. With each room focused on materials blending cohesively, the rooms holid unity in the home‘s interior. A curved centre peice in the Kitchen encourages the space to feel like a room with customised bespoke built in furniture rather than your every day kitchen.
My clients main objective for the homes interior, forming a space where guests were able to interact with the host at times of entertaining. Unifying the kitchen, dining and living spaces will change the layout making the kitchen the focal point of entrace into the home.
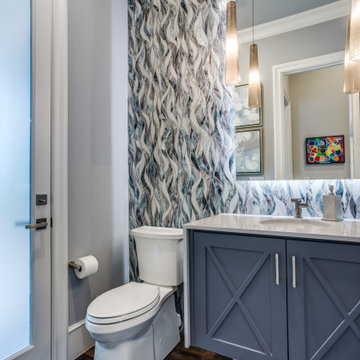
Inspiration for a medium sized classic cloakroom in Dallas with freestanding cabinets, blue cabinets, multi-coloured tiles, glass tiles, grey walls, medium hardwood flooring, a submerged sink, engineered stone worktops, brown floors, grey worktops and a floating vanity unit.
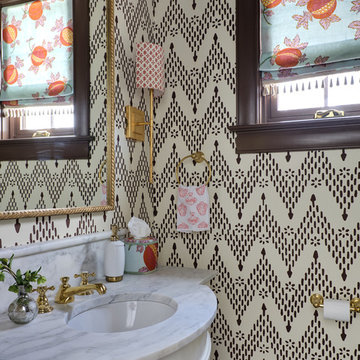
Photographer: Angie Seckinger |
Interior: Cameron Ruppert Interiors |
Builder: Thorsen Construction
Inspiration for a classic cloakroom in DC Metro with freestanding cabinets, white cabinets, a submerged sink and grey worktops.
Inspiration for a classic cloakroom in DC Metro with freestanding cabinets, white cabinets, a submerged sink and grey worktops.
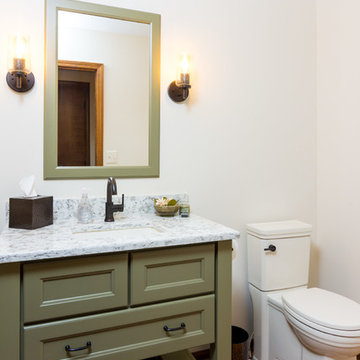
Goals
Our clients wished to update the look of their kitchen and create a more open layout that was bright and inviting.
Our Design Solution
Our design solution was to remove the wall cabinets between the kitchen and dining area and to use a warm almond color to make the kitchen really open and inviting. We used bronze light fixtures and created a unique peninsula to create an up-to-date kitchen.
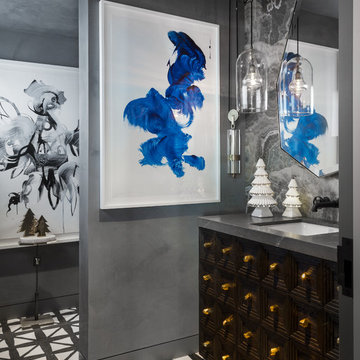
Contemporary cloakroom in San Francisco with freestanding cabinets, grey walls, a submerged sink, multi-coloured floors and grey worktops.
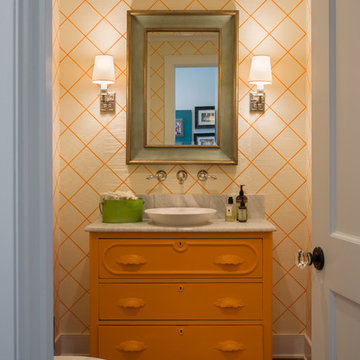
Warren Jagger Photography
Photo of a coastal cloakroom in Providence with a vessel sink, freestanding cabinets, orange cabinets and grey worktops.
Photo of a coastal cloakroom in Providence with a vessel sink, freestanding cabinets, orange cabinets and grey worktops.
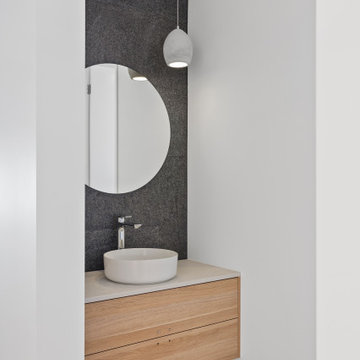
Small cloakroom in Brisbane with freestanding cabinets, brown cabinets, black tiles, marble tiles, black walls, medium hardwood flooring, a vessel sink, engineered stone worktops, brown floors, grey worktops and a floating vanity unit.
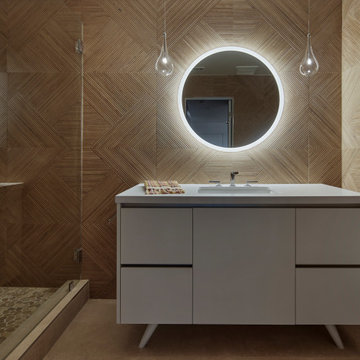
Moody powder room with diamond patterned rattan inspired ceramic tiles.
This is an example of a medium sized midcentury cloakroom in Los Angeles with freestanding cabinets, grey cabinets, a one-piece toilet, beige tiles, ceramic tiles, beige walls, porcelain flooring, a submerged sink, solid surface worktops, beige floors, grey worktops and a freestanding vanity unit.
This is an example of a medium sized midcentury cloakroom in Los Angeles with freestanding cabinets, grey cabinets, a one-piece toilet, beige tiles, ceramic tiles, beige walls, porcelain flooring, a submerged sink, solid surface worktops, beige floors, grey worktops and a freestanding vanity unit.
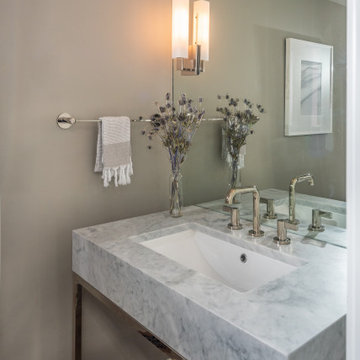
Small traditional cloakroom in San Francisco with freestanding cabinets, grey cabinets, a bidet, beige tiles, beige walls, medium hardwood flooring, a submerged sink, marble worktops, brown floors, grey worktops and a freestanding vanity unit.
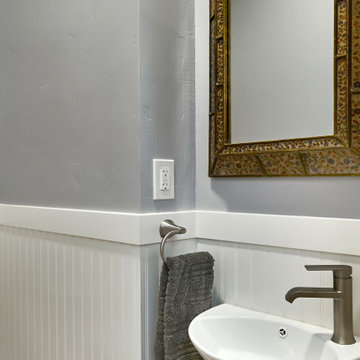
Inspiration for a medium sized traditional cloakroom in San Francisco with freestanding cabinets, dark wood cabinets, beige walls, a submerged sink, marble worktops, grey floors, grey worktops, a built in vanity unit and wainscoting.

A custom arched built-in, gilded light fixtures, serene blue walls, and Arabian-style tile. These subtle yet impactful details combine to transform this classic powder room into a jewel-box space.
Cloakroom with Freestanding Cabinets and Grey Worktops Ideas and Designs
5