Cloakroom with Freestanding Cabinets and Grey Worktops Ideas and Designs
Refine by:
Budget
Sort by:Popular Today
121 - 140 of 247 photos
Item 1 of 3

Photo: Beth Coller Photography
Medium sized traditional cloakroom in Los Angeles with freestanding cabinets, dark wood cabinets, brown tiles, beige walls, medium hardwood flooring, a built-in sink, granite worktops and grey worktops.
Medium sized traditional cloakroom in Los Angeles with freestanding cabinets, dark wood cabinets, brown tiles, beige walls, medium hardwood flooring, a built-in sink, granite worktops and grey worktops.
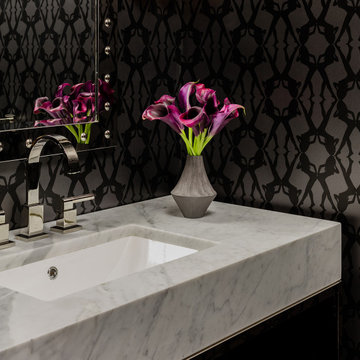
Design ideas for a medium sized traditional cloakroom in Boston with freestanding cabinets, grey cabinets, a one-piece toilet, black walls, ceramic flooring, a console sink, marble worktops, black floors and grey worktops.
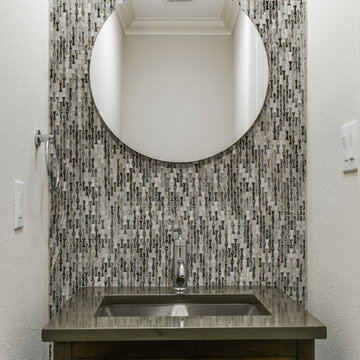
Shoot2Sell
This is an example of a medium sized traditional cloakroom in Dallas with dark wood cabinets, a one-piece toilet, mosaic tiles, dark hardwood flooring, a submerged sink, engineered stone worktops, grey walls, freestanding cabinets, grey tiles and grey worktops.
This is an example of a medium sized traditional cloakroom in Dallas with dark wood cabinets, a one-piece toilet, mosaic tiles, dark hardwood flooring, a submerged sink, engineered stone worktops, grey walls, freestanding cabinets, grey tiles and grey worktops.
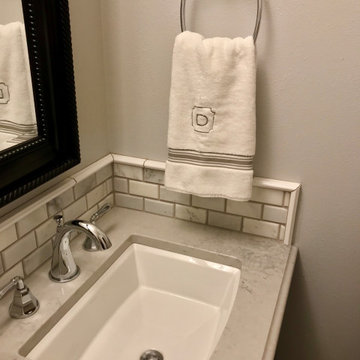
Monogram Interior Design
This is an example of a small traditional cloakroom in Portland with freestanding cabinets, black cabinets, a two-piece toilet, grey tiles, marble tiles, grey walls, porcelain flooring, a submerged sink, engineered stone worktops, white floors and grey worktops.
This is an example of a small traditional cloakroom in Portland with freestanding cabinets, black cabinets, a two-piece toilet, grey tiles, marble tiles, grey walls, porcelain flooring, a submerged sink, engineered stone worktops, white floors and grey worktops.
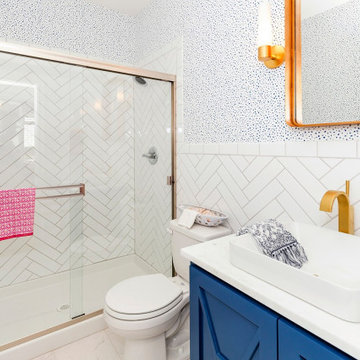
Photo of a medium sized traditional cloakroom in Kansas City with freestanding cabinets, blue cabinets, a one-piece toilet, multi-coloured tiles, ceramic tiles, blue walls, ceramic flooring, a pedestal sink, granite worktops, grey floors and grey worktops.
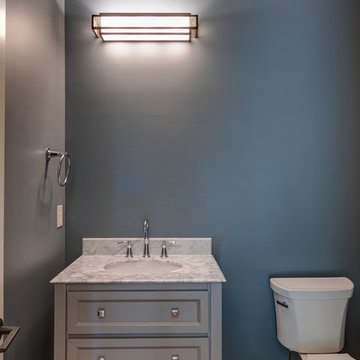
Crisp blue walls accent the light gray furniture piece sink in this powder bath.
Photo Credit: Tom Graham
Design ideas for a medium sized rural cloakroom in Indianapolis with freestanding cabinets, grey cabinets, a one-piece toilet, blue walls, light hardwood flooring, a submerged sink, brown floors and grey worktops.
Design ideas for a medium sized rural cloakroom in Indianapolis with freestanding cabinets, grey cabinets, a one-piece toilet, blue walls, light hardwood flooring, a submerged sink, brown floors and grey worktops.
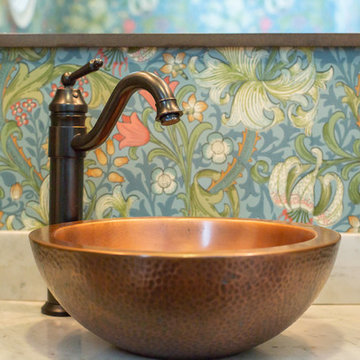
A little jewel box powder room off the kitchen. A vintage vanity found at Brimfield, copper sink, oil rubbed bronze fixtures, lighting and mirror, and Sanderson wallpaper complete the old/new look!
Karissa Vantassel Photography
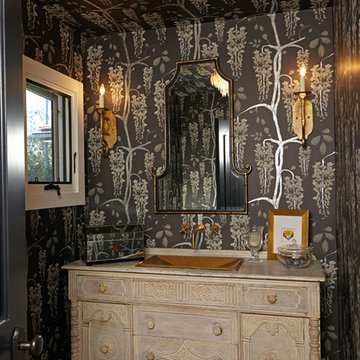
Photo of a classic cloakroom in Los Angeles with freestanding cabinets, beige cabinets, black walls, dark hardwood flooring, brown floors and grey worktops.
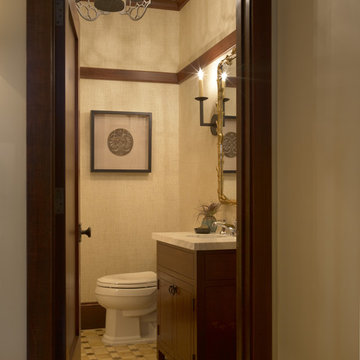
Complete remodel of a historical Presidio Heights pueblo revival home—originally designed by Charles Whittlesey in 1908. Exterior façade was reskinned with historical colors but the original architectural details were left intact. Work included the excavation and expansion of the existing street level garage, seismic upgrades throughout, new interior stairs from the garage level, complete remodel of kitchen, baths, bedrooms, decks, gym, office, laundry, mudroom and the addition of two new skylights. New radiant flooring, electrical and plumbing installed throughout.
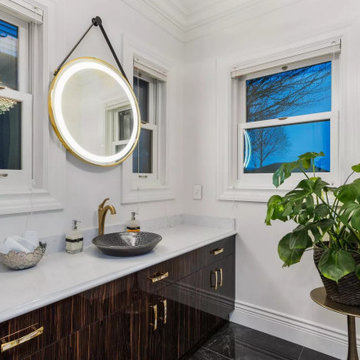
This is an example of a large classic cloakroom in Vancouver with freestanding cabinets, dark wood cabinets, a bidet, black tiles, porcelain tiles, white walls, porcelain flooring, a vessel sink, engineered stone worktops, black floors, grey worktops and a built in vanity unit.
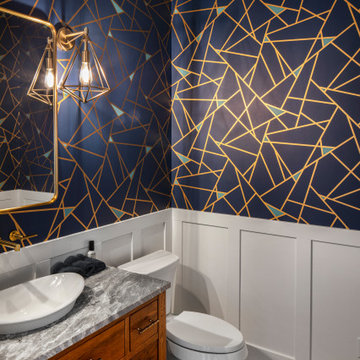
Design ideas for a rural cloakroom in Austin with freestanding cabinets, medium wood cabinets, blue walls, medium hardwood flooring, a vessel sink, marble worktops, brown floors, grey worktops and a built in vanity unit.
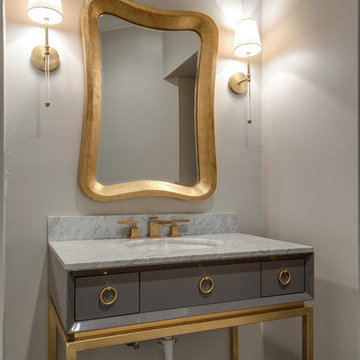
Photo of a medium sized classic cloakroom in Nashville with freestanding cabinets, grey cabinets, white walls, dark hardwood flooring, a submerged sink, marble worktops, brown floors and grey worktops.
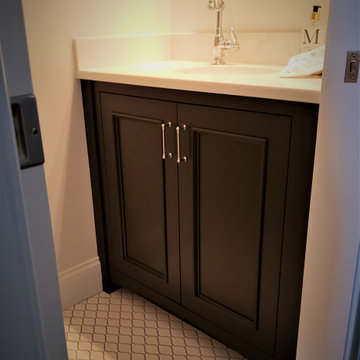
This is an example of a traditional cloakroom in Boston with freestanding cabinets, black cabinets, engineered stone worktops, grey worktops and a built in vanity unit.
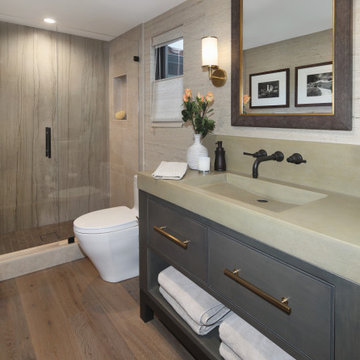
Photo of a traditional cloakroom in Orange County with freestanding cabinets, grey tiles, stone slabs, light hardwood flooring, an integrated sink, concrete worktops and grey worktops.
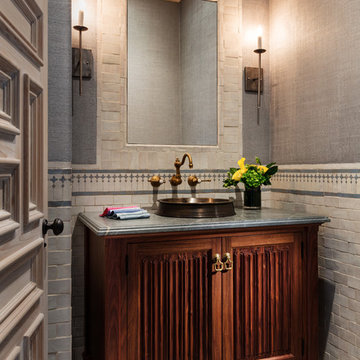
Sargent Photography
This is an example of a mediterranean cloakroom in Miami with freestanding cabinets, dark wood cabinets, grey walls, a vessel sink, multi-coloured floors and grey worktops.
This is an example of a mediterranean cloakroom in Miami with freestanding cabinets, dark wood cabinets, grey walls, a vessel sink, multi-coloured floors and grey worktops.
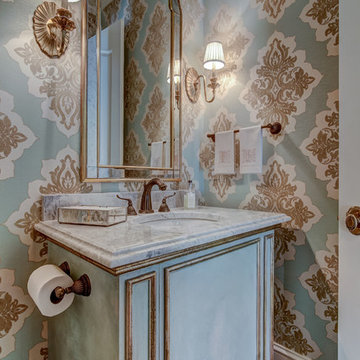
Inspiration for a medium sized classic cloakroom in Atlanta with freestanding cabinets, blue cabinets, multi-coloured tiles, multi-coloured walls, dark hardwood flooring, a submerged sink, marble worktops, brown floors and grey worktops.
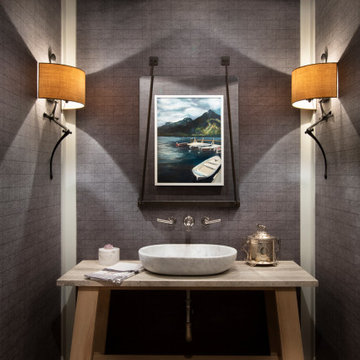
Powder room with wool wallpaper creating the ultimate cozy environment.
Photo of a rustic cloakroom in Other with freestanding cabinets, light wood cabinets, grey walls, medium hardwood flooring, a vessel sink, brown floors and grey worktops.
Photo of a rustic cloakroom in Other with freestanding cabinets, light wood cabinets, grey walls, medium hardwood flooring, a vessel sink, brown floors and grey worktops.
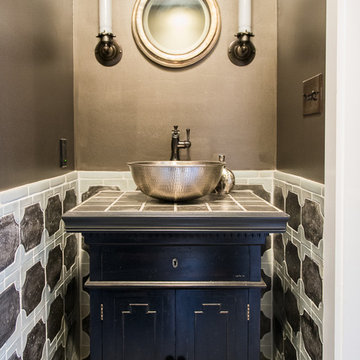
Kathy Ma, Studio By Mak http://www.studiobymak.com/#/special/splash/studio-by-mak/
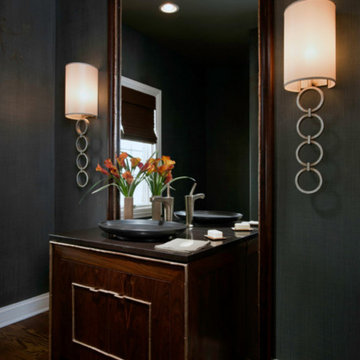
Medium sized classic cloakroom in Other with freestanding cabinets, medium wood cabinets, a two-piece toilet, black walls, dark hardwood flooring, a vessel sink, engineered stone worktops, brown floors and grey worktops.
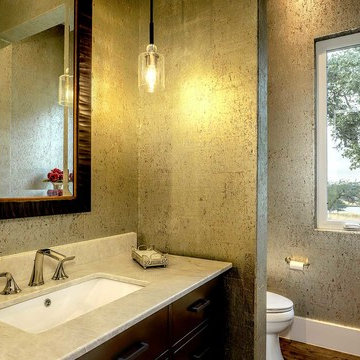
Medium sized rural cloakroom in Houston with freestanding cabinets, a one-piece toilet, beige walls, marble worktops, grey worktops, dark wood cabinets, dark hardwood flooring, a submerged sink and brown floors.
Cloakroom with Freestanding Cabinets and Grey Worktops Ideas and Designs
7