Cloakroom with Freestanding Cabinets and Grey Worktops Ideas and Designs
Refine by:
Budget
Sort by:Popular Today
1 - 20 of 247 photos
Item 1 of 3

This antique dresser was transformed into a bathroom vanity by mounting the mirror to the wall and surrounding it with beautiful backsplash tile, adding a slab countertop, and installing a sink into the countertop.

Customer requested a simplistic, european style powder room. The powder room consists of a vessel sink, quartz countertop on top of a contemporary style vanity. The toilet has a skirted trapway, which creates a sleek design. A mosaic style floor tile helps bring together a simplistic look with lots of character.

Inspiration for a country cloakroom in Seattle with freestanding cabinets, medium wood cabinets, grey walls, dark hardwood flooring, a submerged sink, brown floors and grey worktops.

A little jewel box powder room off the kitchen. A vintage vanity found at Brimfield, copper sink, oil rubbed bronze fixtures, lighting and mirror, and Sanderson wallpaper complete the old/new look!
Karissa Vantassel Photography

This is an example of a small classic cloakroom in Dallas with freestanding cabinets, black cabinets, grey walls, medium hardwood flooring, a submerged sink, marble worktops, brown floors and grey worktops.

Photo of a small contemporary cloakroom in Phoenix with freestanding cabinets, grey cabinets, a two-piece toilet, grey tiles, marble tiles, grey walls, porcelain flooring, a trough sink, marble worktops, grey floors and grey worktops.
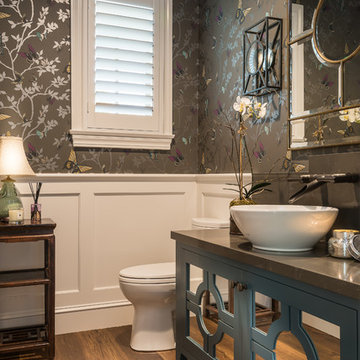
This is an example of a classic cloakroom in Los Angeles with freestanding cabinets, blue cabinets, grey walls, a vessel sink, brown floors, medium hardwood flooring and grey worktops.

This elegant white and silver powder bath is a wonderful surprise for guests. The white on white design wallpaper provides an elegant backdrop to the pale gray vanity and light blue ceiling. The gentle curve of the powder vanity showcases the marble countertop. Polished nickel and crystal wall sconces and a beveled mirror finish the space.

Spacecrafting Photography
Traditional cloakroom in Minneapolis with beige walls, a submerged sink, grey worktops, black cabinets, marble worktops, wallpapered walls, freestanding cabinets and a freestanding vanity unit.
Traditional cloakroom in Minneapolis with beige walls, a submerged sink, grey worktops, black cabinets, marble worktops, wallpapered walls, freestanding cabinets and a freestanding vanity unit.
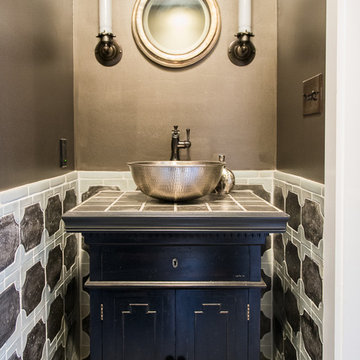
Kathy Ma, Studio By Mak http://www.studiobymak.com/#/special/splash/studio-by-mak/
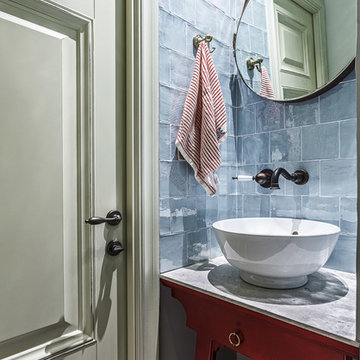
Сергей Красюк
Inspiration for a small eclectic cloakroom in Moscow with red cabinets, solid surface worktops, grey tiles, a vessel sink, glass tiles, freestanding cabinets, a wall mounted toilet, grey walls, porcelain flooring, blue floors and grey worktops.
Inspiration for a small eclectic cloakroom in Moscow with red cabinets, solid surface worktops, grey tiles, a vessel sink, glass tiles, freestanding cabinets, a wall mounted toilet, grey walls, porcelain flooring, blue floors and grey worktops.

A custom arched built-in, gilded light fixtures, serene blue walls, and Arabian-style tile. These subtle yet impactful details combine to transform this classic powder room into a jewel-box space.
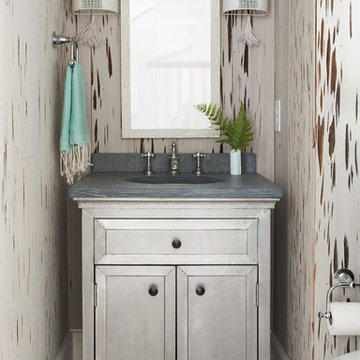
Anthony-Masterson
Small classic cloakroom in Atlanta with freestanding cabinets, grey cabinets, medium hardwood flooring, an integrated sink, beige walls, beige floors and grey worktops.
Small classic cloakroom in Atlanta with freestanding cabinets, grey cabinets, medium hardwood flooring, an integrated sink, beige walls, beige floors and grey worktops.
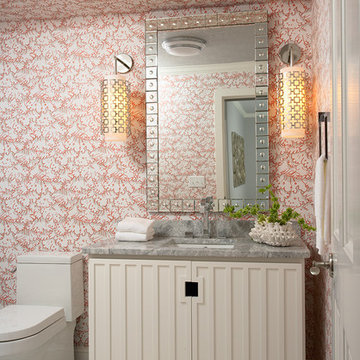
Martha O'Hara Interiors, Interior Design & Photo Styling | Carl M Hansen Companies, Remodel | Susan Gilmore, Photography
Please Note: All “related,” “similar,” and “sponsored” products tagged or listed by Houzz are not actual products pictured. They have not been approved by Martha O’Hara Interiors nor any of the professionals credited. For information about our work, please contact design@oharainteriors.com.
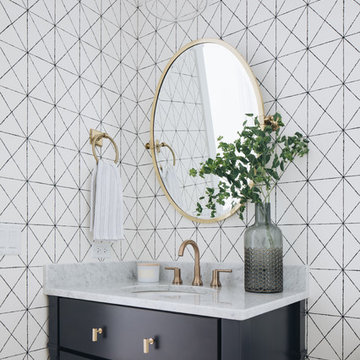
Design ideas for a beach style cloakroom in Chicago with freestanding cabinets, black cabinets, multi-coloured walls, a submerged sink, marble worktops and grey worktops.
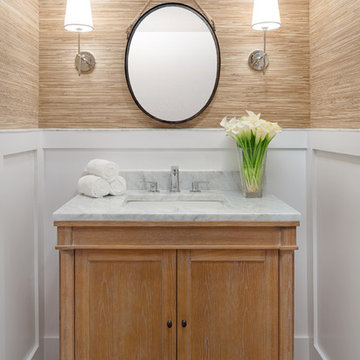
Photo by Micah Dimitriadis Photography.
Design by Molly O'Neil Designs
This is an example of a nautical cloakroom in San Diego with freestanding cabinets, medium wood cabinets, brown walls, light hardwood flooring, a submerged sink and grey worktops.
This is an example of a nautical cloakroom in San Diego with freestanding cabinets, medium wood cabinets, brown walls, light hardwood flooring, a submerged sink and grey worktops.
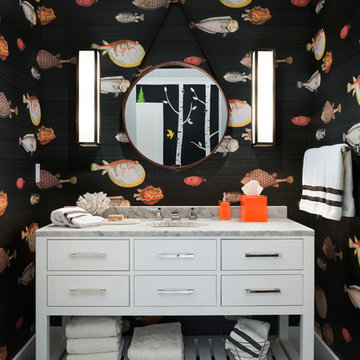
Spacecrafting, Inc.
Inspiration for a classic cloakroom in New York with a submerged sink, black floors, multi-coloured walls, freestanding cabinets, white cabinets and grey worktops.
Inspiration for a classic cloakroom in New York with a submerged sink, black floors, multi-coloured walls, freestanding cabinets, white cabinets and grey worktops.

White and Black powder room with shower. Beautiful mosaic floor and Brass accesories
Photo of a small traditional cloakroom in Houston with freestanding cabinets, black cabinets, a one-piece toilet, white tiles, metro tiles, white walls, marble flooring, a built-in sink, marble worktops, multi-coloured floors, grey worktops, a freestanding vanity unit and panelled walls.
Photo of a small traditional cloakroom in Houston with freestanding cabinets, black cabinets, a one-piece toilet, white tiles, metro tiles, white walls, marble flooring, a built-in sink, marble worktops, multi-coloured floors, grey worktops, a freestanding vanity unit and panelled walls.
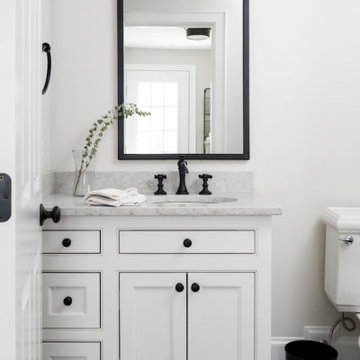
This is an example of a medium sized contemporary cloakroom in Boston with freestanding cabinets, white cabinets, a two-piece toilet, grey walls, porcelain flooring, a submerged sink, marble worktops, brown floors and grey worktops.
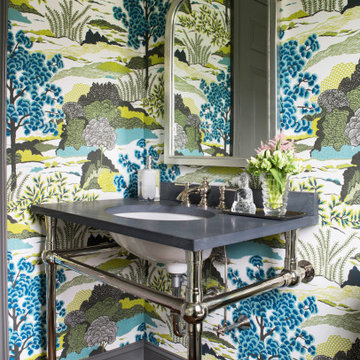
This is an example of a medium sized classic cloakroom in New York with freestanding cabinets, multi-coloured walls, a console sink, brown floors, grey worktops, a built in vanity unit and wallpapered walls.
Cloakroom with Freestanding Cabinets and Grey Worktops Ideas and Designs
1