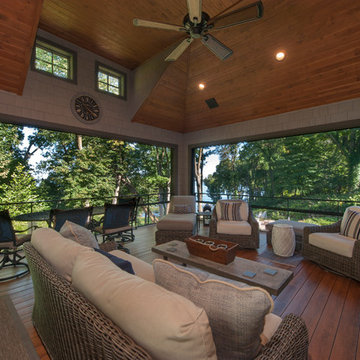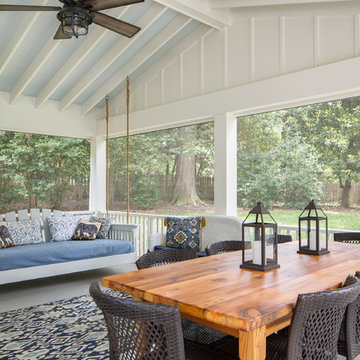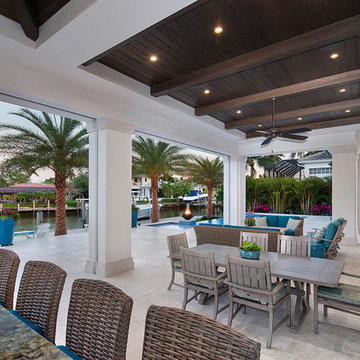Coastal Back Veranda Ideas and Designs
Refine by:
Budget
Sort by:Popular Today
101 - 120 of 1,233 photos
Item 1 of 3

The inviting new porch addition features a stunning angled vault ceiling and walls of oversize windows that frame the picture-perfect backyard views. The porch is infused with light thanks to the statement light fixture and bright-white wooden beams that reflect the natural light.
Photos by Spacecrafting Photography

www.genevacabinet.com, Geneva Cabinet Company, Lake Geneva, WI., Lakehouse with kitchen open to screened in porch overlooking lake.
Photo of a large nautical back mixed railing veranda in Milwaukee with brick paving, a roof extension and a bar area.
Photo of a large nautical back mixed railing veranda in Milwaukee with brick paving, a roof extension and a bar area.
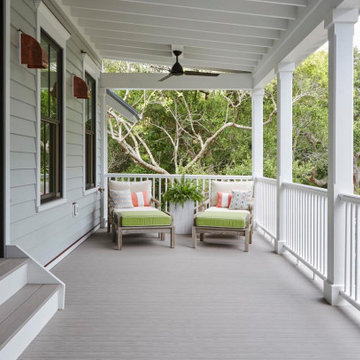
TimberTech AZEK Harvest Collection - Slate Gray
Inspiration for a medium sized beach style back veranda in Other with a roof extension.
Inspiration for a medium sized beach style back veranda in Other with a roof extension.
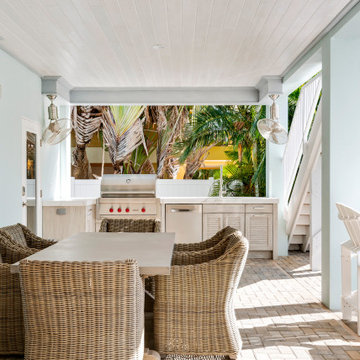
Amazing waterfront home in Anna Maria Island - remodeling the outdoor entertainment area. Designer Yina Brown.
Design ideas for a coastal back veranda in Tampa with an outdoor kitchen, brick paving and a roof extension.
Design ideas for a coastal back veranda in Tampa with an outdoor kitchen, brick paving and a roof extension.
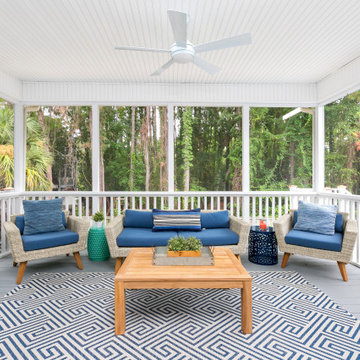
Photography by Patrick Brickman
Design ideas for a medium sized nautical back screened veranda in Charleston with a roof extension.
Design ideas for a medium sized nautical back screened veranda in Charleston with a roof extension.
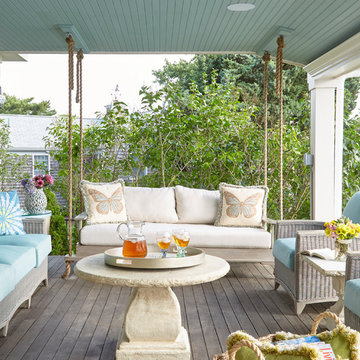
Kristada
Photo of a medium sized beach style back veranda in Boston with decking and a roof extension.
Photo of a medium sized beach style back veranda in Boston with decking and a roof extension.
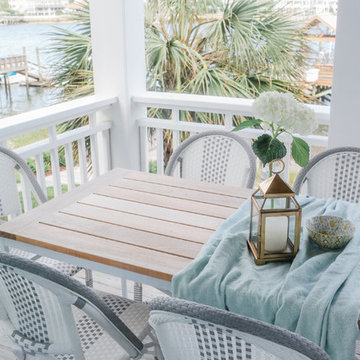
Katherine Freshwater
Design ideas for a medium sized nautical back veranda in Other with decking and a roof extension.
Design ideas for a medium sized nautical back veranda in Other with decking and a roof extension.
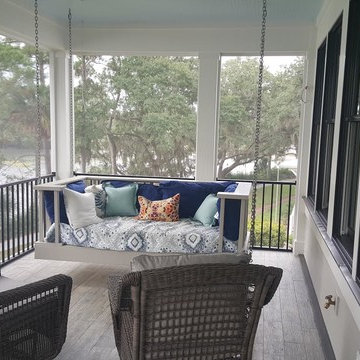
This is an example of a medium sized beach style back screened veranda in San Diego with tiled flooring and a roof extension.
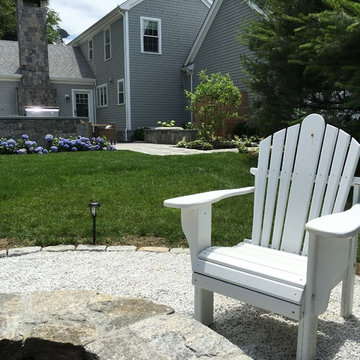
Design ideas for a medium sized nautical back veranda in Providence with an outdoor kitchen and concrete slabs.
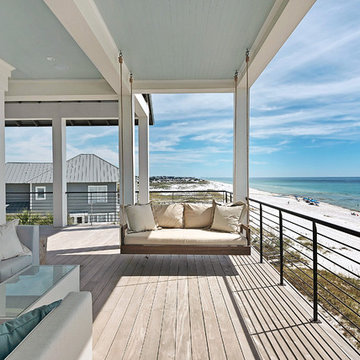
Emerald Coast Real Estate Photography
Design ideas for a large nautical back veranda in Miami with decking and a roof extension.
Design ideas for a large nautical back veranda in Miami with decking and a roof extension.
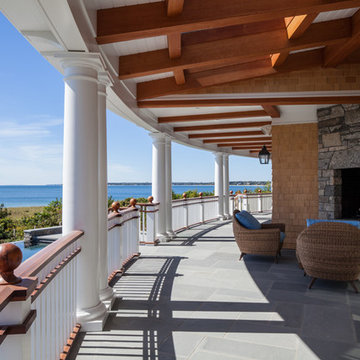
Design ideas for a medium sized beach style back veranda in Boston with a fire feature and a roof extension.

This cozy lake cottage skillfully incorporates a number of features that would normally be restricted to a larger home design. A glance of the exterior reveals a simple story and a half gable running the length of the home, enveloping the majority of the interior spaces. To the rear, a pair of gables with copper roofing flanks a covered dining area that connects to a screened porch. Inside, a linear foyer reveals a generous staircase with cascading landing. Further back, a centrally placed kitchen is connected to all of the other main level entertaining spaces through expansive cased openings. A private study serves as the perfect buffer between the homes master suite and living room. Despite its small footprint, the master suite manages to incorporate several closets, built-ins, and adjacent master bath complete with a soaker tub flanked by separate enclosures for shower and water closet. Upstairs, a generous double vanity bathroom is shared by a bunkroom, exercise space, and private bedroom. The bunkroom is configured to provide sleeping accommodations for up to 4 people. The rear facing exercise has great views of the rear yard through a set of windows that overlook the copper roof of the screened porch below.
Builder: DeVries & Onderlinde Builders
Interior Designer: Vision Interiors by Visbeen
Photographer: Ashley Avila Photography
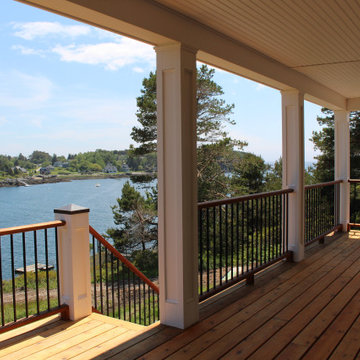
Photo of a large nautical back mixed railing veranda in Portland Maine with with columns and a roof extension.
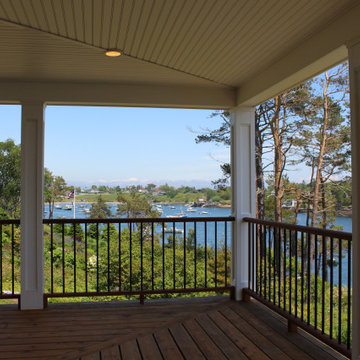
Large coastal back mixed railing veranda in Portland Maine with with columns and a roof extension.
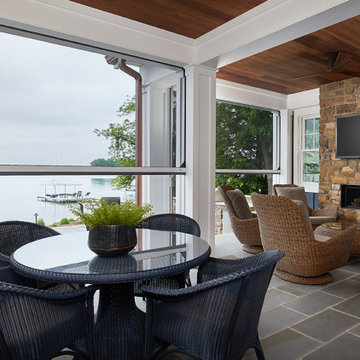
This cozy lake cottage skillfully incorporates a number of features that would normally be restricted to a larger home design. A glance of the exterior reveals a simple story and a half gable running the length of the home, enveloping the majority of the interior spaces. To the rear, a pair of gables with copper roofing flanks a covered dining area that connects to a screened porch. Inside, a linear foyer reveals a generous staircase with cascading landing. Further back, a centrally placed kitchen is connected to all of the other main level entertaining spaces through expansive cased openings. A private study serves as the perfect buffer between the homes master suite and living room. Despite its small footprint, the master suite manages to incorporate several closets, built-ins, and adjacent master bath complete with a soaker tub flanked by separate enclosures for shower and water closet. Upstairs, a generous double vanity bathroom is shared by a bunkroom, exercise space, and private bedroom. The bunkroom is configured to provide sleeping accommodations for up to 4 people. The rear facing exercise has great views of the rear yard through a set of windows that overlook the copper roof of the screened porch below.
Builder: DeVries & Onderlinde Builders
Interior Designer: Vision Interiors by Visbeen
Photographer: Ashley Avila Photography
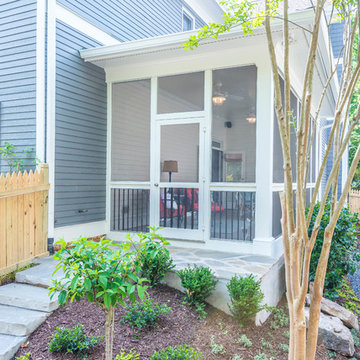
This beautiful, bright screened-in porch is a natural extension of this Atlanta home. With high ceilings and a natural stone stairway leading to the backyard, this porch is the perfect addition for summer.
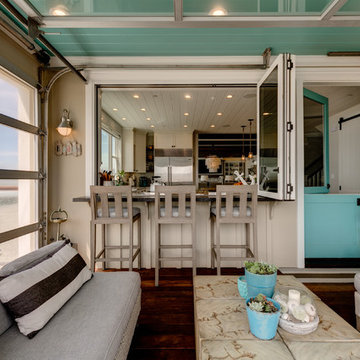
two fish digital
Design ideas for a medium sized beach style back veranda in Los Angeles with decking, a roof extension and a bar area.
Design ideas for a medium sized beach style back veranda in Los Angeles with decking, a roof extension and a bar area.
Coastal Back Veranda Ideas and Designs
6
