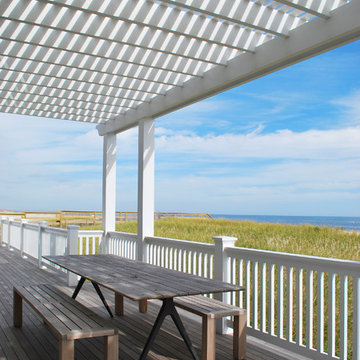Coastal Back Veranda Ideas and Designs
Refine by:
Budget
Sort by:Popular Today
161 - 180 of 1,233 photos
Item 1 of 3
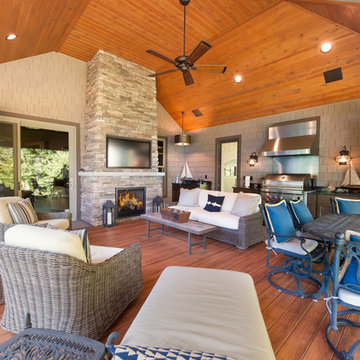
Interior shot of year round living space. Space includes: exterior grade video monitor that can withstand extreme elements and reduce glare; direct vent gas fireplace to keep space warm all year long; exterior grade grill capped with commercial grade exhaust hood, allowing client to bring grilling inside; panoramic doors system which allows space to convert from a wall of insulated glass panels to a completely open-air room; a full width screen system that retracts into the soffits; and Zuri decking, which can withstand all elements while maintaining an elegant design. Photographed by Michael Braun.
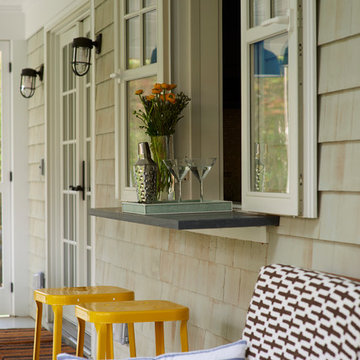
Pass through web bar/counter bar added to newly renovated porch by Petrie Point Interior Designs
Lorin Klaris Photography
Inspiration for a large beach style back veranda in New York with decking, a roof extension and a bar area.
Inspiration for a large beach style back veranda in New York with decking, a roof extension and a bar area.
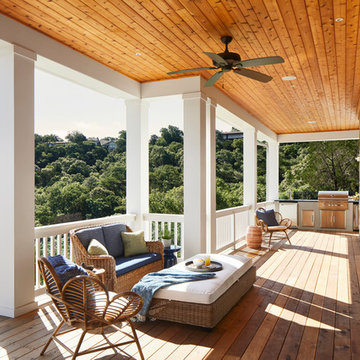
Outdoor patio view of the Northgrove Residence. Interior Design by Amity Worrell & Co. Construction by Smith Builders. Photography by Andrea Calo.
Design ideas for an expansive nautical back veranda in Austin with a roof extension, decking and a bbq area.
Design ideas for an expansive nautical back veranda in Austin with a roof extension, decking and a bbq area.
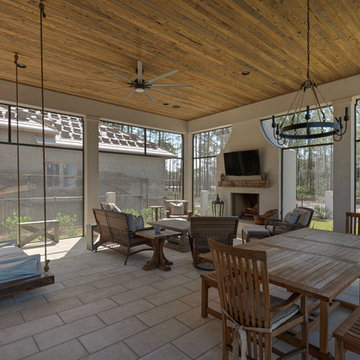
The home's exterior is designed to be a quiet oasis to overlook the in-ground pool and lake. There are covered porches and balconies that extend across the home's exterior. There is an outdoor kitchen, and tranquil seating areas surrounding the pool on the lower porch. A screened in porch has an outdoor fireplace and comfortable seating. Built by Phillip Vlahos of Destin Custom Home Builders. It was designed by Bob Chatham Custom Home Design and decorated by Allyson Runnels.
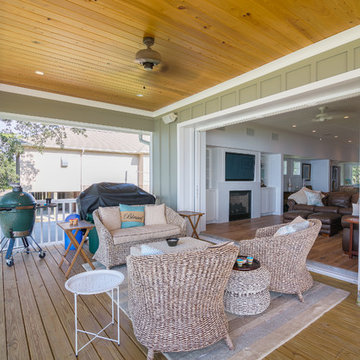
Greg Reigler
This is an example of a medium sized nautical back veranda in Atlanta with decking and a roof extension.
This is an example of a medium sized nautical back veranda in Atlanta with decking and a roof extension.
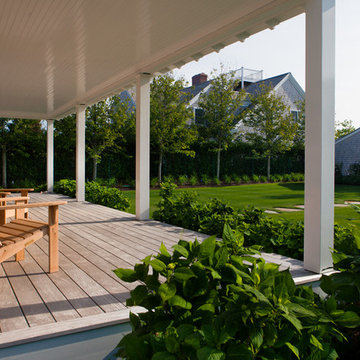
Nantucket Architectural Photography
This is an example of a medium sized nautical back veranda in Boston with a roof extension.
This is an example of a medium sized nautical back veranda in Boston with a roof extension.
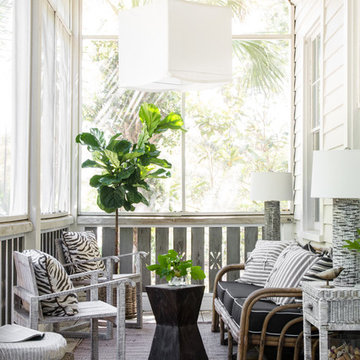
Front patio from Amelia Island project
Design ideas for a nautical back veranda in Jacksonville with a roof extension and feature lighting.
Design ideas for a nautical back veranda in Jacksonville with a roof extension and feature lighting.
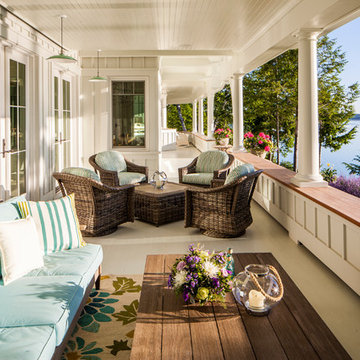
Photo of a medium sized beach style back veranda in Other with decking and a roof extension.
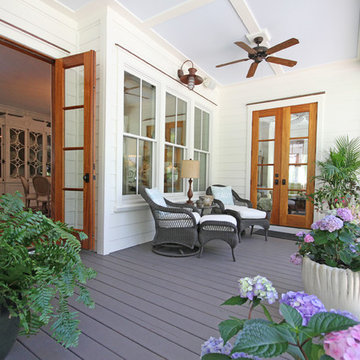
This is an example of a medium sized beach style back veranda in Charleston with a fire feature, decking and a roof extension.
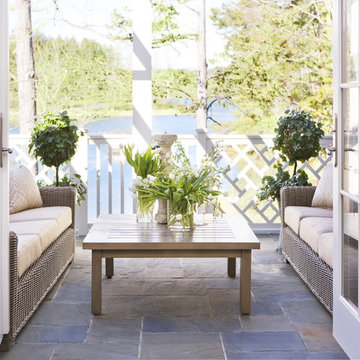
With its cedar shake roof and siding, complemented by Swannanoa stone, this lakeside home conveys the Nantucket style beautifully. The overall home design promises views to be enjoyed inside as well as out with a lovely screened porch with a Chippendale railing.
Throughout the home are unique and striking features. Antique doors frame the opening into the living room from the entry. The living room is anchored by an antique mirror integrated into the overmantle of the fireplace.
The kitchen is designed for functionality with a 48” Subzero refrigerator and Wolf range. Add in the marble countertops and industrial pendants over the large island and you have a stunning area. Antique lighting and a 19th century armoire are paired with painted paneling to give an edge to the much-loved Nantucket style in the master. Marble tile and heated floors give way to an amazing stainless steel freestanding tub in the master bath.
Rachael Boling Photography
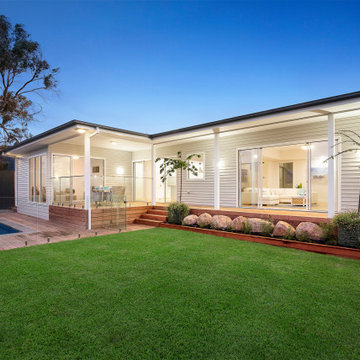
A place to relax. Glass balustrade so as not to obstruct the view of the generous pool, simple outdoor styling, panelled ceiling, merbau decking and screen, perfect grassed area, simple maintenance, feature lighting. This space has it all.
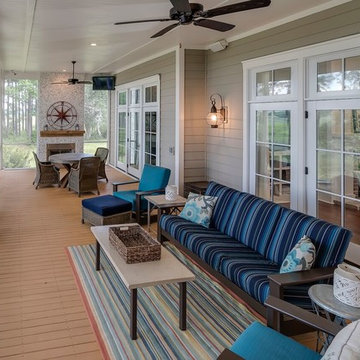
This is an example of a medium sized nautical back screened veranda in Atlanta with a roof extension.
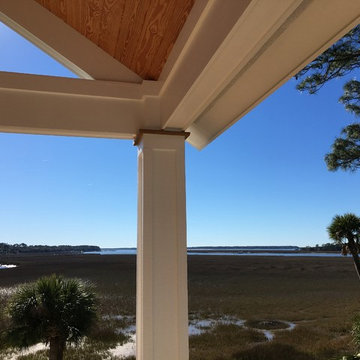
Photo of a beach style back veranda in Charleston with with columns, decking and a roof extension.
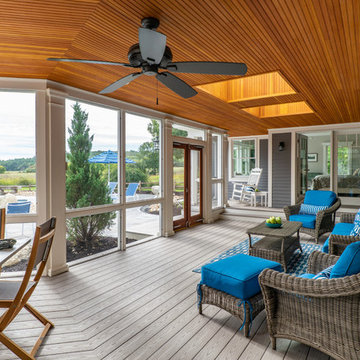
Eric Roth - Photo
INSIDE OUT, OUTSIDE IN – IPSWICH, MA
Downsizing from their sprawling country estate in Hamilton, MA, this retiring couple knew they found utopia when they purchased this already picturesque marsh-view home complete with ocean breezes, privacy and endless views. It was only a matter of putting their personal stamp on it with an emphasis on outdoor living to suit their evolving lifestyle with grandchildren. That vision included a natural screened porch that would invite the landscape inside and provide a vibrant space for maximized outdoor entertaining complete with electric ceiling heaters, adjacent wet bar & beverage station that all integrated seamlessly with the custom-built inground pool. Aside from providing the perfect getaway & entertainment mecca for their large family, this couple planned their forever home thoughtfully by adding square footage to accommodate single-level living. Sunrises are now magical from their first-floor master suite, luxury bath with soaker tub and laundry room, all with a view! Growing older will be more enjoyable with sleeping quarters, laundry and bath just steps from one another. With walls removed, utilities updated, a gas fireplace installed, and plentiful built-ins added, the sun-filled kitchen/dining/living combination eases entertaining and makes for a happy hang-out. This Ipswich home is drenched in conscious details, intentional planning and surrounded by a bucolic landscape, the perfect setting for peaceful enjoyment and harmonious living

This lower level screen porch feels like an extension of the family room and of the back yard. This all-weather sectional provides a a comfy place for entertaining and just readying a book. Quirky waterski sconces proudly show visitors one of the activities you can expect to enjoy at the lake.
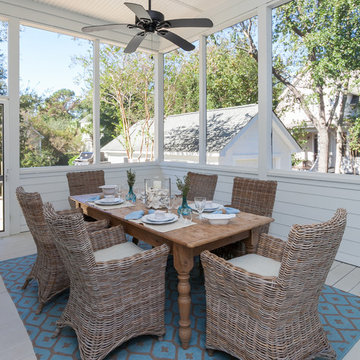
Margaret Rambo with Charleston Home + Design Magazine
Photo of a medium sized beach style back screened veranda in Charleston with decking and a roof extension.
Photo of a medium sized beach style back screened veranda in Charleston with decking and a roof extension.
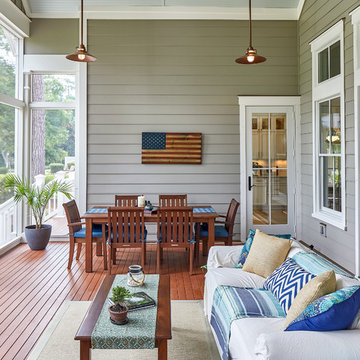
Tom Jenkins Photography
Design ideas for a large nautical back screened veranda in Charleston with a roof extension.
Design ideas for a large nautical back screened veranda in Charleston with a roof extension.
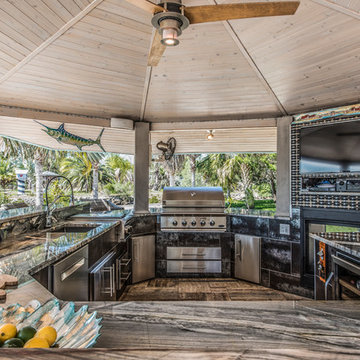
On this project, we were hired to completely renovate an outdated and not functional outdoor space for our clients. To do this, we transformed a tiki hut style outdoor bar area into a full, contemporary outdoor kitchen and living area. A few interesting components of this were being able to utilize the existing structure while bringing in great features. Now our clients have an outdoor kitchen and living area which fits their lifestyle perfectly and which they are proud to show off when hosting.
Project Focus Photography
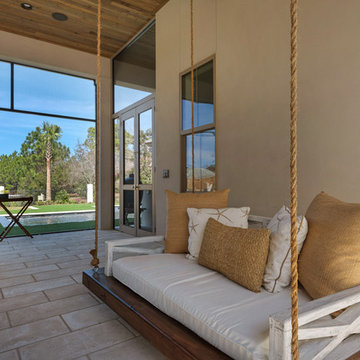
The home's exterior is designed to be a quiet oasis to overlook the in-ground pool and lake. There are covered porches and balconies that extend across the home's exterior. There is an outdoor kitchen, and tranquil seating areas surrounding the pool on the lower porch. A screened in porch has an outdoor fireplace and comfortable seating. Built by Phillip Vlahos of Destin Custom Home Builders. It was designed by Bob Chatham Custom Home Design and decorated by Allyson Runnels.
Coastal Back Veranda Ideas and Designs
9
