Coastal Detached Garage Ideas and Designs
Refine by:
Budget
Sort by:Popular Today
161 - 168 of 168 photos
Item 1 of 3
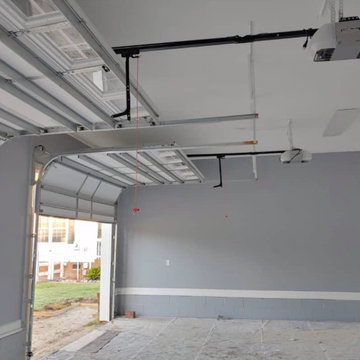
automatic sliding garage doors
Photo of a large coastal detached double carport in Other.
Photo of a large coastal detached double carport in Other.
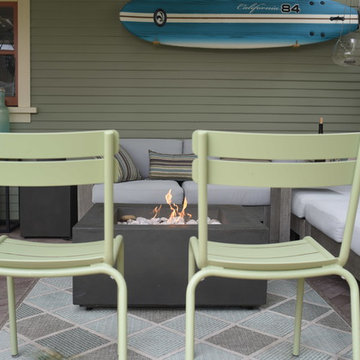
This 1925 craftsman house in Santa Barbara, Ca needed for its original detached garage to be replaced. The single car garage has a covered patio attached creating an outdoor living room. It features a fun outdoor shower, a seating and dining area and outdoor grill. Medeighnia Westwick Photography.
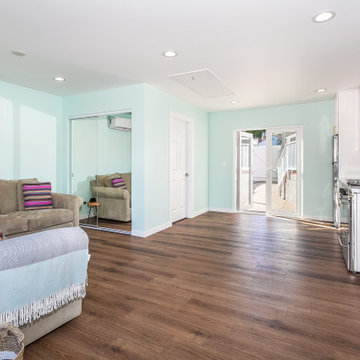
Beautiful California Style ADU
Inspiration for a large beach style detached garage in Los Angeles with three or more cars.
Inspiration for a large beach style detached garage in Los Angeles with three or more cars.
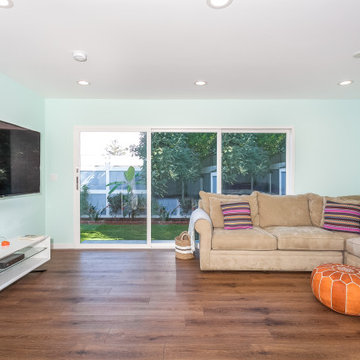
Beautiful California Style ADU
Inspiration for a large coastal detached garage in Los Angeles with three or more cars.
Inspiration for a large coastal detached garage in Los Angeles with three or more cars.
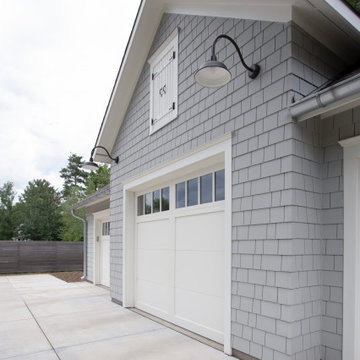
This is an example of a large nautical detached garage workshop in Minneapolis with four or more cars.
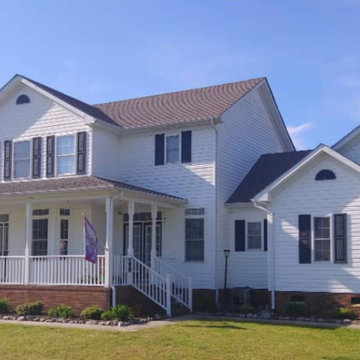
This home in Virginia Beach is about to get a new detached double garage
Large beach style detached double carport in Other.
Large beach style detached double carport in Other.
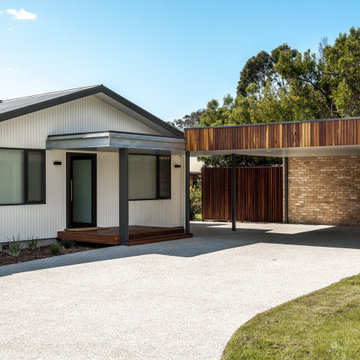
Inspiration for a medium sized beach style detached double carport in Hobart.
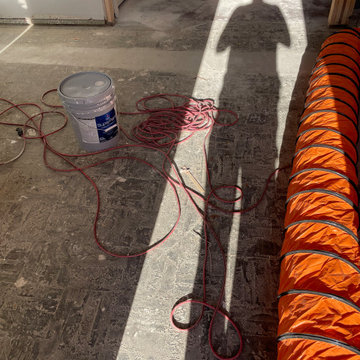
Our customer purchased this older home with 3 separate additions. One of those additions was slab grade but the tie-ins were not solid. The other 2 additions are off-grade. To further complicate the floors, our client re-piped the old cast-iron waste lines with PVC. This was achieved by trenching through the existing slabs throughout the home. Given all of these floor challenges, we recommended using a decoupling membrane before installing the proposed plank tile. We worked through the home grinding and cleaning up all of the transitions, trenches, and cracks. We then sealed the cutback adhesive in prep for the crack isolation membrane.
Coastal Detached Garage Ideas and Designs
9