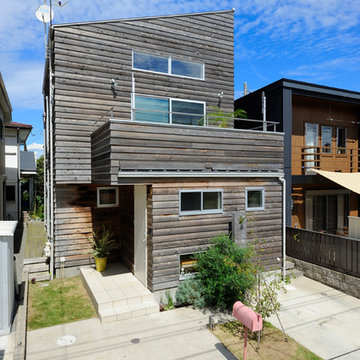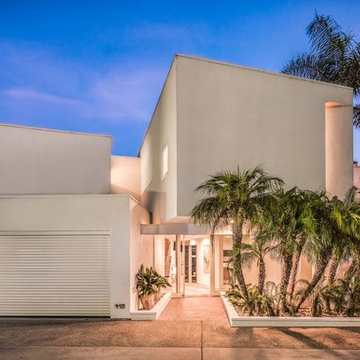Coastal House Exterior with a Lean-to Roof Ideas and Designs
Refine by:
Budget
Sort by:Popular Today
141 - 160 of 317 photos
Item 1 of 3
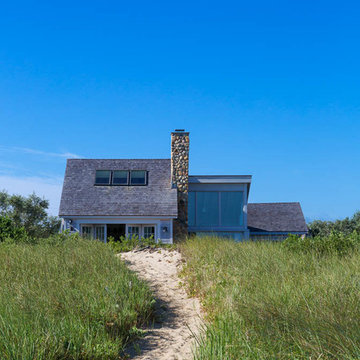
Greg Premru
Design ideas for a small nautical two floor house exterior in Boston with wood cladding and a lean-to roof.
Design ideas for a small nautical two floor house exterior in Boston with wood cladding and a lean-to roof.
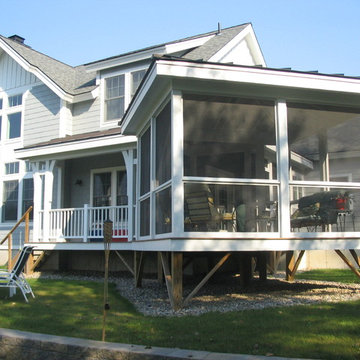
This new home was designed for an active family that uses the creek for rowing and entertaining members of the crew team. The house has a large living room with a cathedral ceiling. The bonus room over the garage is a wide- open space for gathering. The house is designed to maximize the orientation overlooking the creek with the screen porch tilted on an angle to the house. The exterior has the grey and white color scheme reminiscent of a Nantucket cottage.
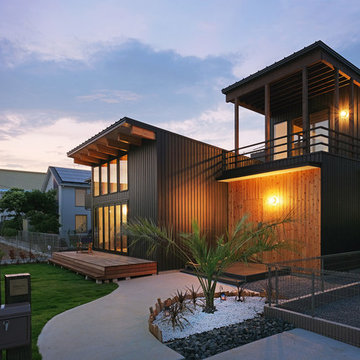
埼玉県越谷市 市街化調整区域に建つ2世帯住宅
市街化調整区域なので土地が広く この計画では90坪の敷地面積があります
今後 埼玉以北では 土地を広く活用してゆとりを持った生活が出来ようになるのではと
思わせる計画となりました
お施主さんの要望は 外観から内部空間がどうなっているのか
想像がつきにくい建物
2世帯毎にLDKと玄関、浴室 トイレ等の水回りを別に設けること
アメリカ西海岸を思わせるような建物
建物の配置は コの字型の平面計画
中庭を設けて その中庭に沿って親世帯の生活空間
南側の芝庭側に子世帯のLDKを配置
2世帯住宅ですがある一定の距離感を保ちながら
各世帯が生活出来るように配慮してあります
西海岸を思わせるような建物を造った経験はないので
お施主さんの大きな協力を基に出来上がった家です
休日は LDKの窓を全開口して
ウッドデッキや芝にシートを敷いて幼いお子さん達がお弁当や
お菓子を食べたり
友達家族を招いてバーベキューをしたりと
ゆとりのある生活と その生活を支える家
お施主さんの人柄が全面的に出た計画となりました
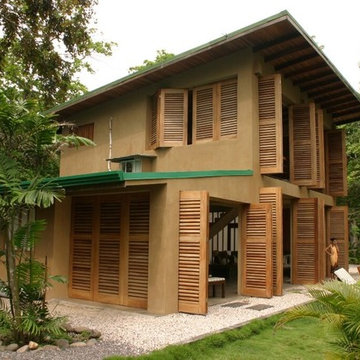
Photo of a medium sized and brown coastal two floor house exterior in Other with wood cladding and a lean-to roof.
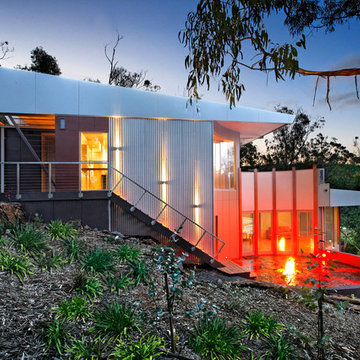
Inspiration for a gey coastal two floor house exterior in Melbourne with mixed cladding and a lean-to roof.
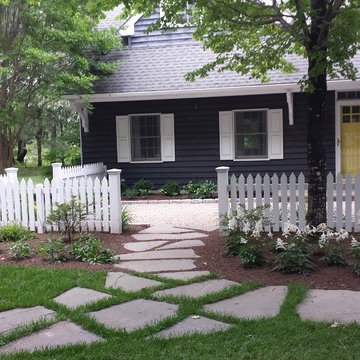
Photo of a large and blue nautical two floor house exterior in DC Metro with concrete fibreboard cladding and a lean-to roof.
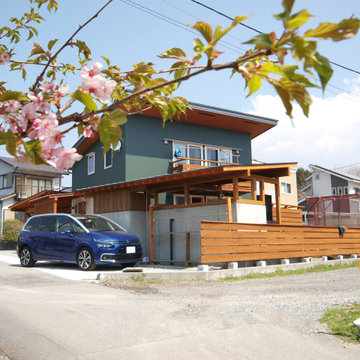
河津桜と緑のガルバリウムの外壁がよく馴染む。DIYによるアウトドアキッチンや物置の片流れが母屋の屋根と折り重なって美しい。
This is an example of a green beach style two floor detached house in Other with a lean-to roof and a metal roof.
This is an example of a green beach style two floor detached house in Other with a lean-to roof and a metal roof.
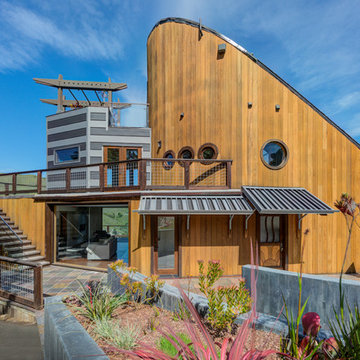
Design ideas for a large nautical detached house in San Francisco with wood cladding and a lean-to roof.
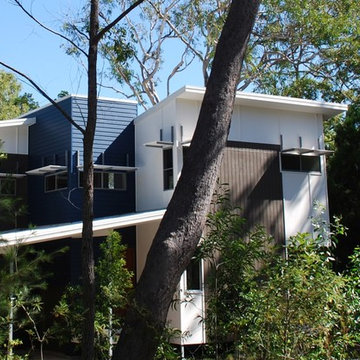
These houses are nestled in the bush near the beach at Noosa North Shore.
Medium sized and multi-coloured nautical two floor detached house in Brisbane with concrete fibreboard cladding, a lean-to roof and a metal roof.
Medium sized and multi-coloured nautical two floor detached house in Brisbane with concrete fibreboard cladding, a lean-to roof and a metal roof.
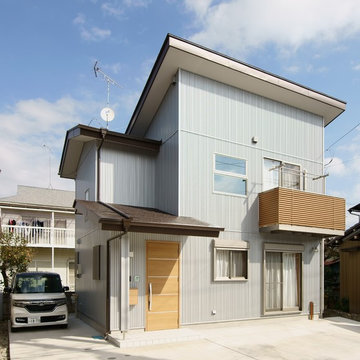
家の前の駐車場はサーフボードやスーツの砂や潮を洗い流すスペースです。
外壁と屋根はガルバリウム鋼鈑。
撮影 Tokyou Lighting Design
Photo of a small beach style two floor detached house in Tokyo Suburbs with metal cladding, a lean-to roof and a metal roof.
Photo of a small beach style two floor detached house in Tokyo Suburbs with metal cladding, a lean-to roof and a metal roof.
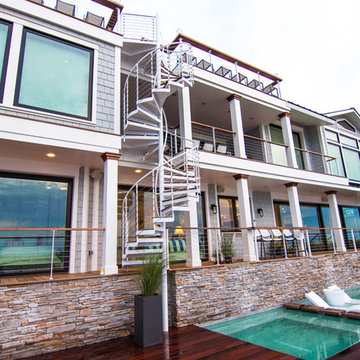
Expansive and white nautical detached house in Philadelphia with three floors, concrete fibreboard cladding, a lean-to roof and a metal roof.
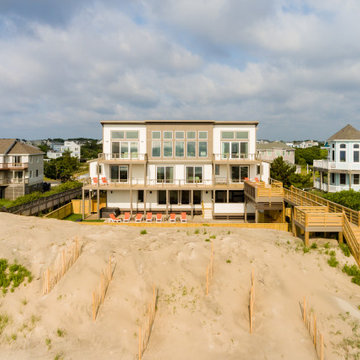
This is an example of a large and white nautical detached house in Other with three floors, wood cladding, a lean-to roof and a metal roof.
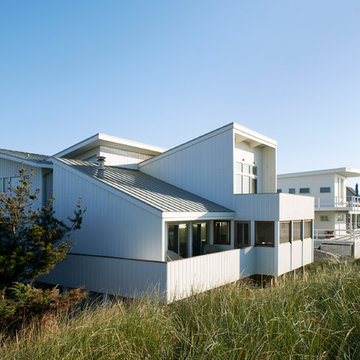
Jason Schmidt
Photo of a large and white nautical two floor detached house in New York with wood cladding, a lean-to roof and a metal roof.
Photo of a large and white nautical two floor detached house in New York with wood cladding, a lean-to roof and a metal roof.
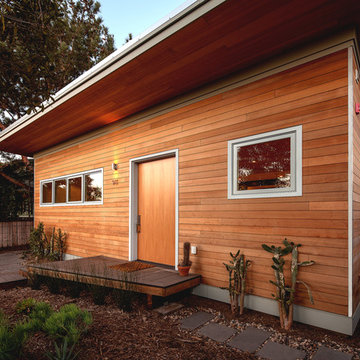
Alpinfoto
Medium sized and brown coastal bungalow house exterior in Los Angeles with wood cladding and a lean-to roof.
Medium sized and brown coastal bungalow house exterior in Los Angeles with wood cladding and a lean-to roof.
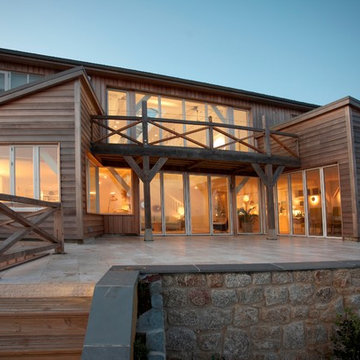
A completely unique and funky design of this Cornish coastal property, created in partnership with Roderick James Architects.
Image courtesy of Jon Freeman
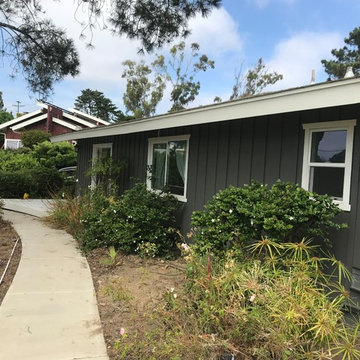
Before Photos of Project
Photo of a medium sized and gey beach style bungalow detached house in San Diego with mixed cladding, a lean-to roof and a shingle roof.
Photo of a medium sized and gey beach style bungalow detached house in San Diego with mixed cladding, a lean-to roof and a shingle roof.
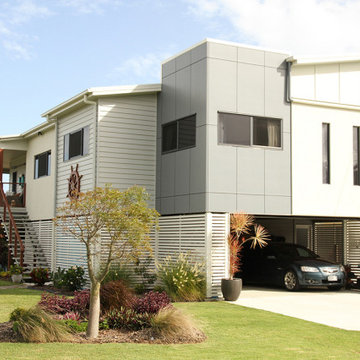
Frontal Exterior, Dark matte grey Scyon Matrix Cladding, White rendered and painted EPS cladding and Scyon Linea weatherboard cladding.
Underneath the house is enclosed with timber slats.
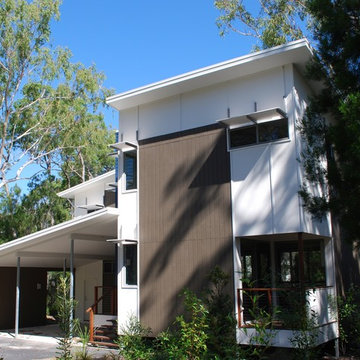
These houses are nestled in the bush near the beach at Noosa North Shore.
Photo of a medium sized and multi-coloured coastal two floor detached house in Brisbane with concrete fibreboard cladding, a lean-to roof and a metal roof.
Photo of a medium sized and multi-coloured coastal two floor detached house in Brisbane with concrete fibreboard cladding, a lean-to roof and a metal roof.
Coastal House Exterior with a Lean-to Roof Ideas and Designs
8
