Coastal House Exterior with a Lean-to Roof Ideas and Designs
Refine by:
Budget
Sort by:Popular Today
121 - 140 of 317 photos
Item 1 of 3
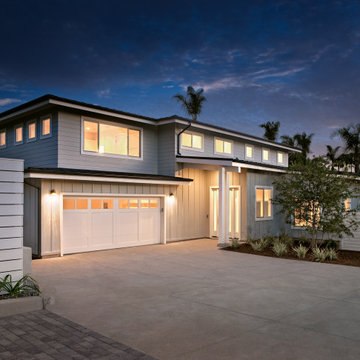
Photo of a large and gey beach style two floor concrete detached house in San Diego with a lean-to roof, a metal roof, a black roof and board and batten cladding.
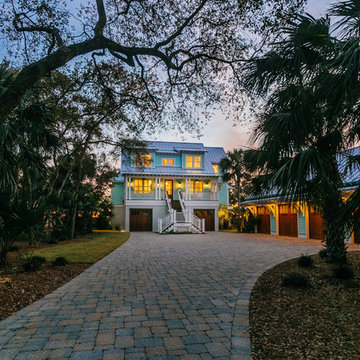
NewPort653
Inspiration for a medium sized and green beach style detached house in Charleston with three floors, mixed cladding, a lean-to roof and a metal roof.
Inspiration for a medium sized and green beach style detached house in Charleston with three floors, mixed cladding, a lean-to roof and a metal roof.
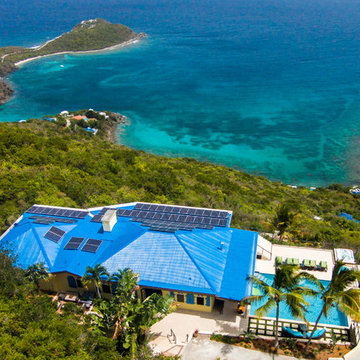
Deja View, a Caribbean vacation rental villa in St. John USVI was a complete Renovation inside and out. Solar was added to make this massive villa a green home. The design objectives were indoor/outdoor living, modern open concept floor plan, take maximum advantage of the view and create many outdoor lounge areas in the sun and shade. The bright Caribbean colors used reflect the colors of the Caribbean.
www.dejaviewvilla.com
Steve Simonsen Photography
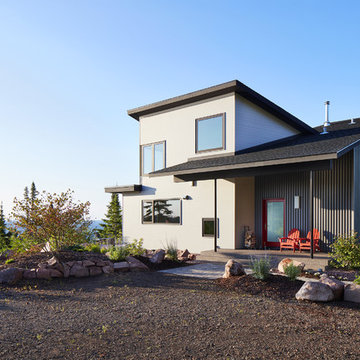
Designed by Dale Mulfinger, Jody McGuire
This new lake home takes advantage of the stunning landscape of Lake Superior. The compact floor plans minimize the site impact. The expressive building form blends the structure into the language of the cliff. The home provides a serene perch to view not only the big lake, but also to look back into the North Shore. With triple pane windows and careful details, this house surpasses the airtightness criteria set by the international Passive House Association, to keep life cozy on the North Shore all year round.
Construction by Dale Torgersen
Photography by Corey Gaffer
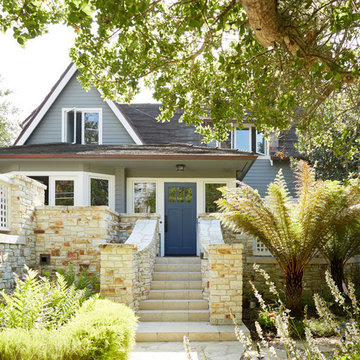
Photo of a medium sized and gey coastal two floor detached house in San Francisco with wood cladding, a lean-to roof and a shingle roof.
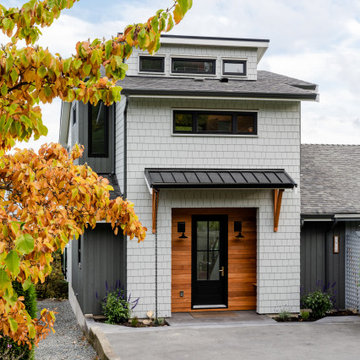
Loft-style addition to accommodate multi-generational living.
Gey coastal two floor detached house in Vancouver with mixed cladding, a lean-to roof, a mixed material roof, a grey roof and shingles.
Gey coastal two floor detached house in Vancouver with mixed cladding, a lean-to roof, a mixed material roof, a grey roof and shingles.
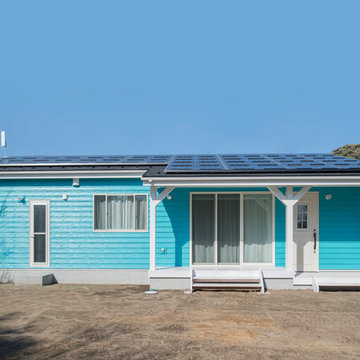
鮮やかなブルーを基調にしたコンパクトサイズの平屋。
広大な敷地に佇むゆとりある生活
This is an example of a small and blue beach style bungalow detached house in Other with a lean-to roof and a mixed material roof.
This is an example of a small and blue beach style bungalow detached house in Other with a lean-to roof and a mixed material roof.
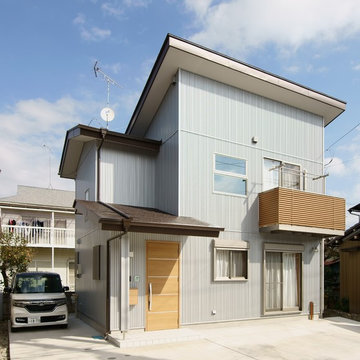
家の前の駐車場はサーフボードやスーツの砂や潮を洗い流すスペースです。
外壁と屋根はガルバリウム鋼鈑。
撮影 Tokyou Lighting Design
Photo of a small beach style two floor detached house in Tokyo Suburbs with metal cladding, a lean-to roof and a metal roof.
Photo of a small beach style two floor detached house in Tokyo Suburbs with metal cladding, a lean-to roof and a metal roof.
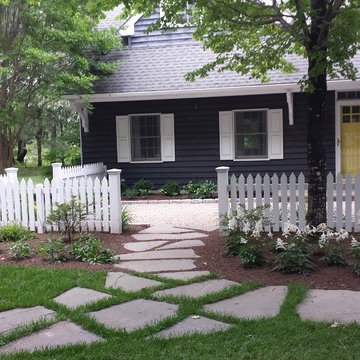
Photo of a large and blue nautical two floor house exterior in DC Metro with concrete fibreboard cladding and a lean-to roof.
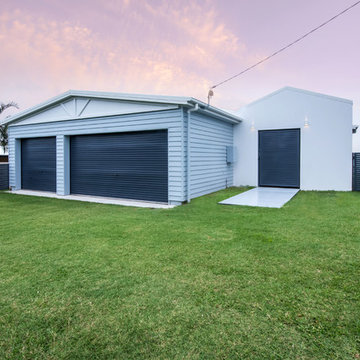
Design ideas for a medium sized and white beach style bungalow detached house in Other with mixed cladding, a lean-to roof and a metal roof.
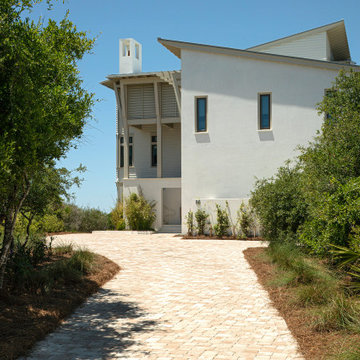
Inspiration for an expansive and beige nautical detached house in Other with three floors, mixed cladding, a lean-to roof, a metal roof, a grey roof and shiplap cladding.
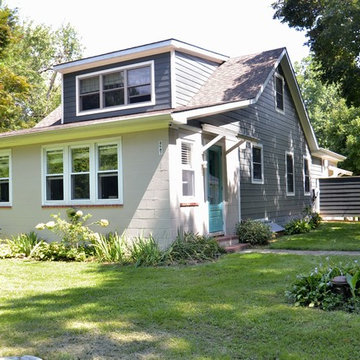
1942 bungalow renovation involved a new space plan, raising the roof and adding a dormer to accommodate a bedroom, sleeping loft and full bath room. The front and back rooms' block walls, windows and original knotty pine paneling remained. The fireplace was preserved, most of the knotty pine paneling was painted and repurposed in other areas. The central portion of the house was demoed to the ground, redesigned and rebuilt. The cottage offers two bedrooms and full bath on the first floor. The second floor has one bedroom with sleeping loft, futon and full bath. The house now can sleep 10 -12 comfortably. A large outdoor shower with music is the best no matter what time of day or night. Interior finishes include tavern grade oak flooring, tile, washed, crackled and distressed paint finishes, painted cabinets and granite counters. The new layout is an open floor plan perfect for entertaining and relaxing.
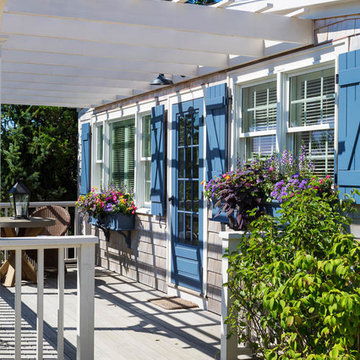
Greg Premru
Design ideas for a small nautical two floor house exterior in Boston with wood cladding and a lean-to roof.
Design ideas for a small nautical two floor house exterior in Boston with wood cladding and a lean-to roof.
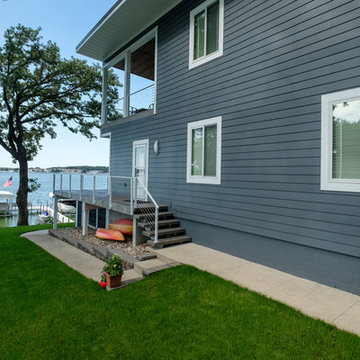
This is an example of a gey coastal two floor detached house in Other with a lean-to roof and a metal roof.
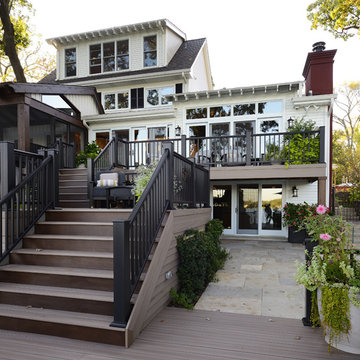
The pool and lakeside view of this home allows for multiple levels of entertaining, a screen-in porch, views from the main level and even views from the walk-out basement.
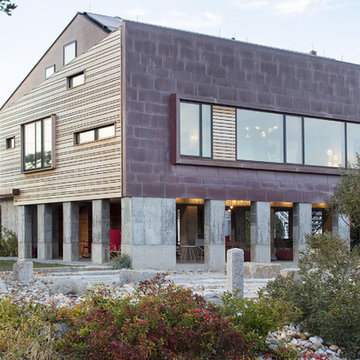
Image Courtesy © Chris Becker
Inspiration for a brown nautical two floor detached house in Boston with mixed cladding and a lean-to roof.
Inspiration for a brown nautical two floor detached house in Boston with mixed cladding and a lean-to roof.
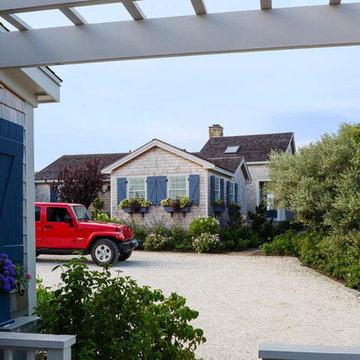
Greg Premru
Small coastal two floor house exterior in Boston with wood cladding and a lean-to roof.
Small coastal two floor house exterior in Boston with wood cladding and a lean-to roof.
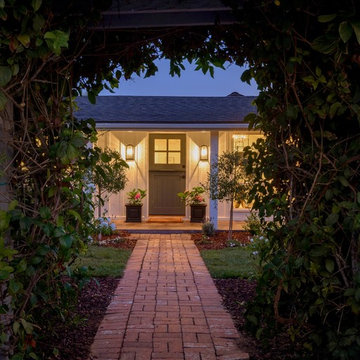
KatRoosHill Design, David Palermo Photography
Photo of a medium sized and white nautical bungalow house exterior in Santa Barbara with wood cladding and a lean-to roof.
Photo of a medium sized and white nautical bungalow house exterior in Santa Barbara with wood cladding and a lean-to roof.
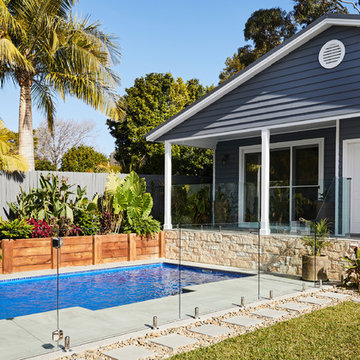
Inspiration for a medium sized and blue coastal bungalow detached house in Sydney with wood cladding, a lean-to roof and a metal roof.
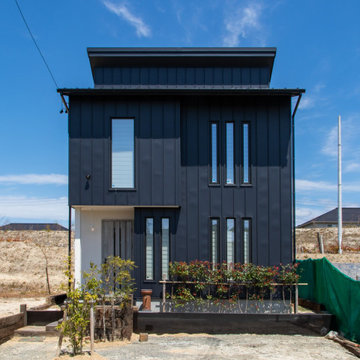
Photo of a medium sized and black nautical two floor detached house in Nagoya with metal cladding, a lean-to roof and a metal roof.
Coastal House Exterior with a Lean-to Roof Ideas and Designs
7