Coastal House Exterior with a Lean-to Roof Ideas and Designs
Refine by:
Budget
Sort by:Popular Today
101 - 120 of 317 photos
Item 1 of 3
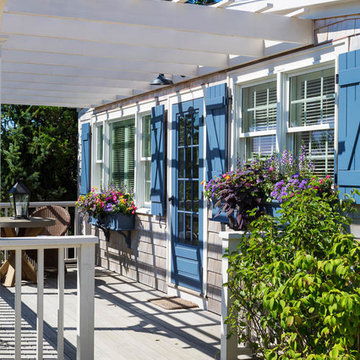
Greg Premru
Design ideas for a small nautical two floor house exterior in Boston with wood cladding and a lean-to roof.
Design ideas for a small nautical two floor house exterior in Boston with wood cladding and a lean-to roof.
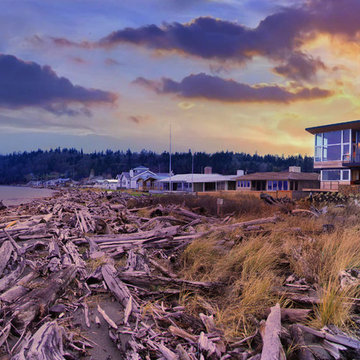
Large and multi-coloured coastal two floor house exterior in Seattle with mixed cladding and a lean-to roof.
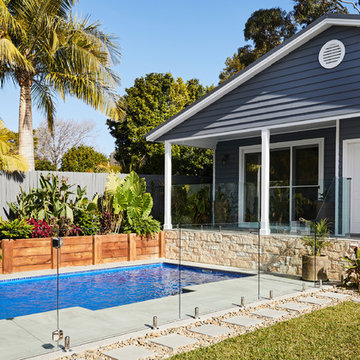
Inspiration for a medium sized and blue coastal bungalow detached house in Sydney with wood cladding, a lean-to roof and a metal roof.
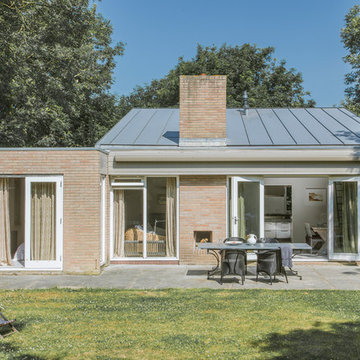
Photography Alfred Momotenko
Design ideas for a medium sized and beige nautical bungalow brick house exterior in Amsterdam with a lean-to roof.
Design ideas for a medium sized and beige nautical bungalow brick house exterior in Amsterdam with a lean-to roof.
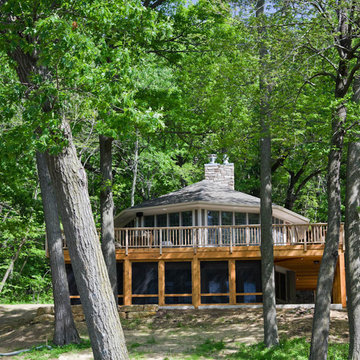
This is a renovation of a totally dilapidated beach cottage on the St. Croix River. The challenge was to maximize the small foot-print of the building to serve as a summer cottage for a growing family of 6. Due to Riverway regulations, we could not add to the footprint or elevation of the existing building envelope. We were able to create a large screened porch under the deck by using trex rainscape to channel the rain water away which came through the deck above. The home has geo-thermal heat from lines horizontally bored into the river bluff. We were able to create a play-loft for the children accessed via ship ladder in the attic space. There is an incredible marble kitchen, beautifully vaulted enameled family room, plenty of sleeping space, a sauna and an outdoor shower. Our clients are thrilled!
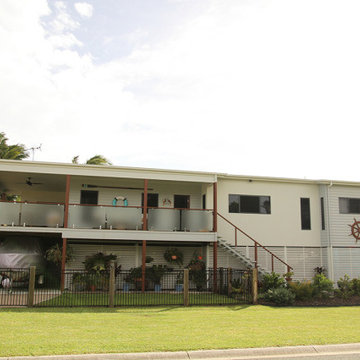
Frontal Exterior, Dark matte grey Scyon Matrix Cladding, White rendered and painted EPS cladding and Scyon Linea weatherboard cladding.
Underneath the house is enclosed with timber slats.
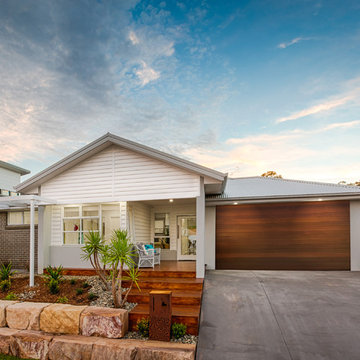
A unique blend of timber, brick and a pergola make this facade a hard one to miss!
Photo of a large and white beach style bungalow house exterior in Central Coast with a lean-to roof.
Photo of a large and white beach style bungalow house exterior in Central Coast with a lean-to roof.
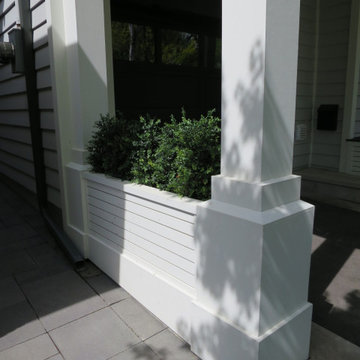
An integrated planter provides additional shelter from the elements and defines the property edge. Fake planting provides maintenance free colour all year round.
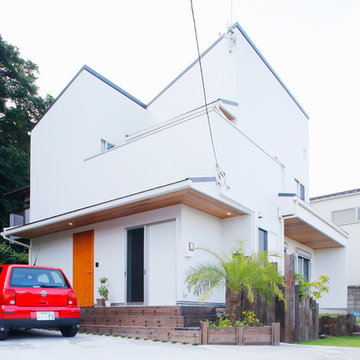
外観は塗り壁、軒天にはレッドシダーをはってます。
This is an example of a white coastal two floor detached house in Other with a lean-to roof.
This is an example of a white coastal two floor detached house in Other with a lean-to roof.
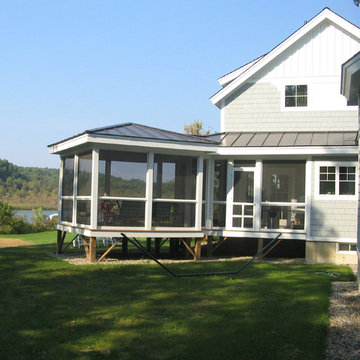
This new home was designed for an active family that uses the creek for rowing and entertaining members of the crew team. The house has a large living room with a cathedral ceiling. The bonus room over the garage is a wide- open space for gathering. The house is designed to maximize the orientation overlooking the creek with the screen porch tilted on an angle to the house. The exterior has the grey and white color scheme reminiscent of a Nantucket cottage.
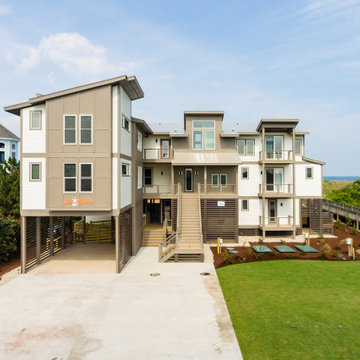
Inspiration for a large and white coastal detached house in Other with three floors, wood cladding, a lean-to roof and a metal roof.
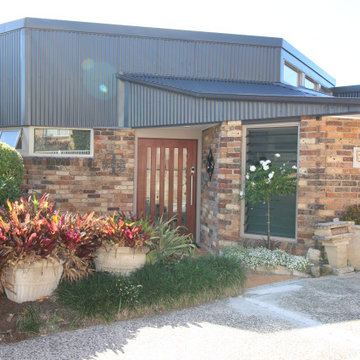
Brick exterior walls with colorbond metal roofing and extra wide timber/glazed front entry door
This is an example of a large and brown coastal split-level brick detached house in Sydney with a lean-to roof and a metal roof.
This is an example of a large and brown coastal split-level brick detached house in Sydney with a lean-to roof and a metal roof.
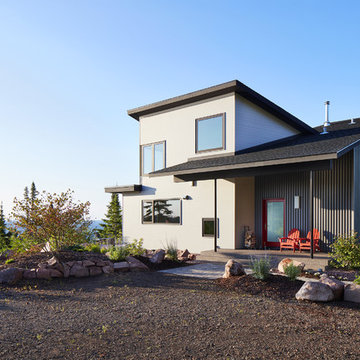
Designed by Dale Mulfinger, Jody McGuire
This new lake home takes advantage of the stunning landscape of Lake Superior. The compact floor plans minimize the site impact. The expressive building form blends the structure into the language of the cliff. The home provides a serene perch to view not only the big lake, but also to look back into the North Shore. With triple pane windows and careful details, this house surpasses the airtightness criteria set by the international Passive House Association, to keep life cozy on the North Shore all year round.
Construction by Dale Torgersen
Photography by Corey Gaffer
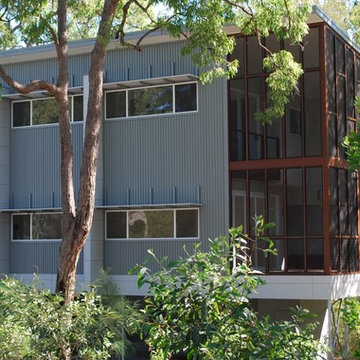
These houses are nestled in the bush near the beach at Noosa North Shore. Note the large insect proof deck area and low maintenance metal siding.
Design ideas for a medium sized and gey nautical detached house in Brisbane with three floors, metal cladding, a lean-to roof and a metal roof.
Design ideas for a medium sized and gey nautical detached house in Brisbane with three floors, metal cladding, a lean-to roof and a metal roof.
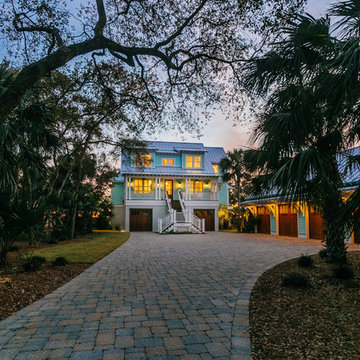
NewPort653
Inspiration for a medium sized and green beach style detached house in Charleston with three floors, mixed cladding, a lean-to roof and a metal roof.
Inspiration for a medium sized and green beach style detached house in Charleston with three floors, mixed cladding, a lean-to roof and a metal roof.
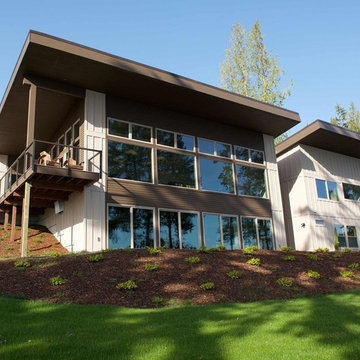
This contemporary custom home on a sloped waterfront lot, maximizes the view and position on the property with large window walls on both levels.
This is an example of a large and beige nautical two floor detached house in Seattle with mixed cladding, a lean-to roof and a metal roof.
This is an example of a large and beige nautical two floor detached house in Seattle with mixed cladding, a lean-to roof and a metal roof.
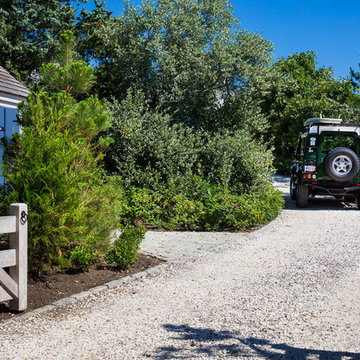
Greg Premru
Small coastal two floor house exterior in Boston with wood cladding and a lean-to roof.
Small coastal two floor house exterior in Boston with wood cladding and a lean-to roof.
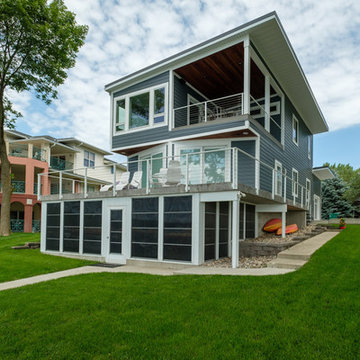
Photo of a gey coastal two floor detached house in Other with a lean-to roof and a metal roof.
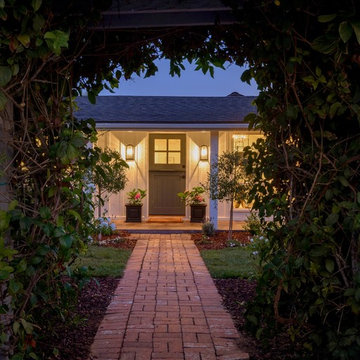
KatRoosHill Design, David Palermo Photography
Photo of a medium sized and white nautical bungalow house exterior in Santa Barbara with wood cladding and a lean-to roof.
Photo of a medium sized and white nautical bungalow house exterior in Santa Barbara with wood cladding and a lean-to roof.
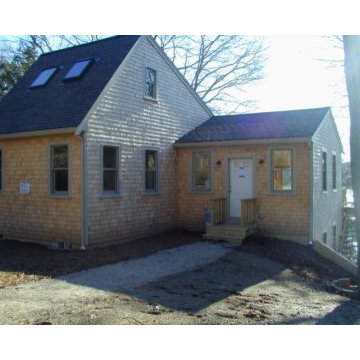
Design ideas for a medium sized nautical two floor house exterior in Other with wood cladding and a lean-to roof.
Coastal House Exterior with a Lean-to Roof Ideas and Designs
6