Coastal House Exterior with a Lean-to Roof Ideas and Designs
Refine by:
Budget
Sort by:Popular Today
21 - 40 of 317 photos
Item 1 of 3

Claire Hamilton Photography
Inspiration for a small and black coastal bungalow detached house in Auckland with metal cladding, a lean-to roof and a metal roof.
Inspiration for a small and black coastal bungalow detached house in Auckland with metal cladding, a lean-to roof and a metal roof.
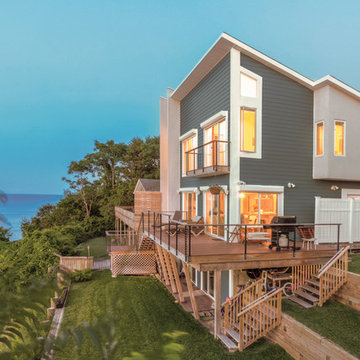
Medium sized and multi-coloured beach style two floor detached house in Other with a lean-to roof.
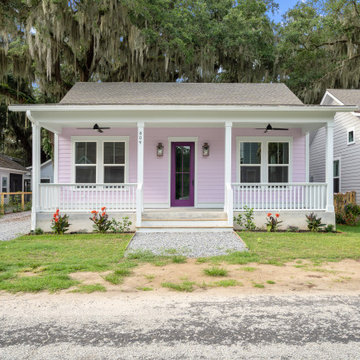
Design ideas for a medium sized coastal bungalow detached house in Charleston with a purple house, a lean-to roof, a shingle roof and a black roof.

Gina Viscusi Elson - Interior Designer
Kathryn Strickland - Landscape Architect
Meschi Construction - General Contractor
Michael Hospelt - Photographer
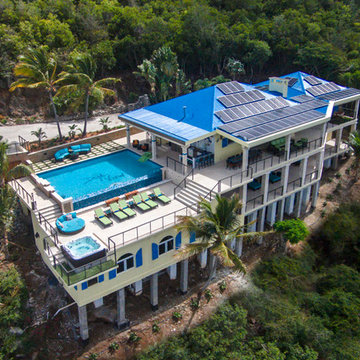
This Caribbean Vacation Rental Villa on St. John USVI, Deja View, is a beautiful green home with 72 solar panels and roof water collection. The existing pool was renovated to an infinity edge pool and the front deck was dropped four feet to open the 180 degree view of water and St. Croix. New decking accommodates a sunken Jacuzzi in the corner. The design objective of new decks was to provide unobstructed views for all outdoor living and dining areas. Over 375 linear feet of cable railing provides gorgeous open views. We then took it a step further creating a dropped catwalk in front of the Jacuzzi providing completely unobstructed views. Outdoor lounging in sun and shade is the emphasis of this massive coral stone and synthetic grass covered deck. The design of this colorful, luxury villa takes full advantage of indoor/outdoor Caribbean living!
www.dejaviewvilla.com
Steve Simonsen Photography
www.aluminumrailing.com
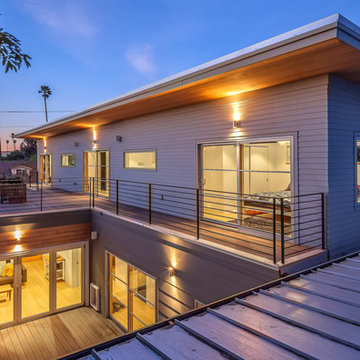
Alpinfoto
Medium sized and gey nautical two floor house exterior in Los Angeles with concrete fibreboard cladding and a lean-to roof.
Medium sized and gey nautical two floor house exterior in Los Angeles with concrete fibreboard cladding and a lean-to roof.
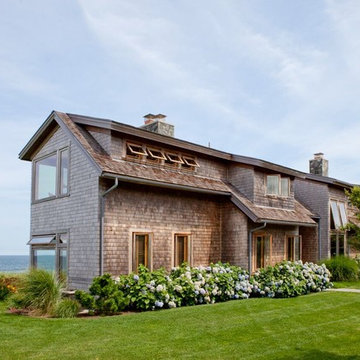
Design ideas for a large and brown beach style two floor house exterior in Boston with wood cladding and a lean-to roof.
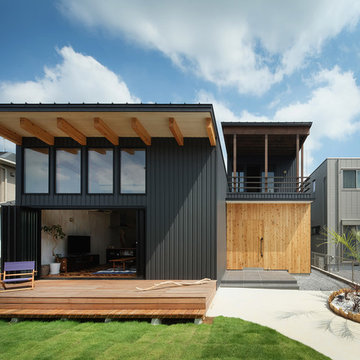
埼玉県越谷市 市街化調整区域に建つ2世帯住宅
市街化調整区域なので土地が広く この計画では90坪の敷地面積があります
今後 埼玉以北では 土地を広く活用してゆとりを持った生活が出来ようになるのではと
思わせる計画となりました
お施主さんの要望は 外観から内部空間がどうなっているのか
想像がつきにくい建物
2世帯毎にLDKと玄関、浴室 トイレ等の水回りを別に設けること
アメリカ西海岸を思わせるような建物
建物の配置は コの字型の平面計画
中庭を設けて その中庭に沿って親世帯の生活空間
南側の芝庭側に子世帯のLDKを配置
2世帯住宅ですがある一定の距離感を保ちながら
各世帯が生活出来るように配慮してあります
西海岸を思わせるような建物を造った経験はないので
お施主さんの大きな協力を基に出来上がった家です
休日は LDKの窓を全開口して
ウッドデッキや芝にシートを敷いて幼いお子さん達がお弁当や
お菓子を食べたり
友達家族を招いてバーベキューをしたりと
ゆとりのある生活と その生活を支える家
お施主さんの人柄が全面的に出た計画となりました
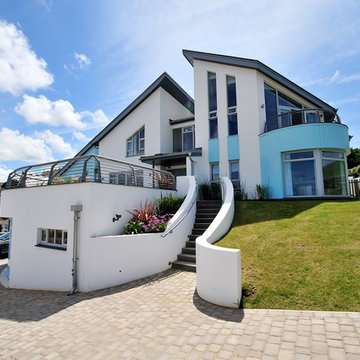
Perfect Stays
Inspiration for a large and white nautical house exterior in Cornwall with three floors, mixed cladding and a lean-to roof.
Inspiration for a large and white nautical house exterior in Cornwall with three floors, mixed cladding and a lean-to roof.
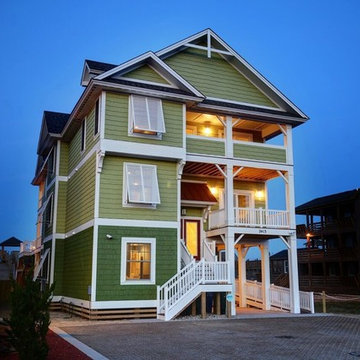
This is an example of a medium sized and green nautical detached house in Other with three floors, vinyl cladding, a lean-to roof and a shingle roof.
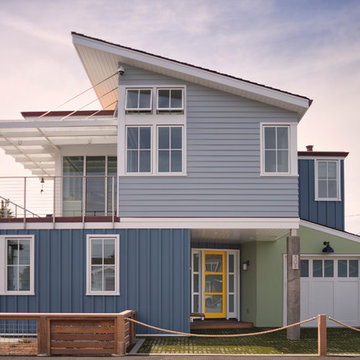
Noel Cross Architects, Gina Viscusi Elson Interior Design, Messi Construction
Inspiration for a blue beach style two floor detached house in Sacramento with mixed cladding and a lean-to roof.
Inspiration for a blue beach style two floor detached house in Sacramento with mixed cladding and a lean-to roof.
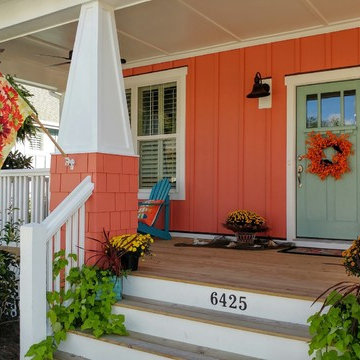
Coral Cottage--This Southport Cottage invokes an island feel with its bright coral siding in Sherwin Williams Carolina Low Country "Gracious Entry" and Sherwin Williams "Hazel" front door.
Mark Ballard & Kristopher Gerner
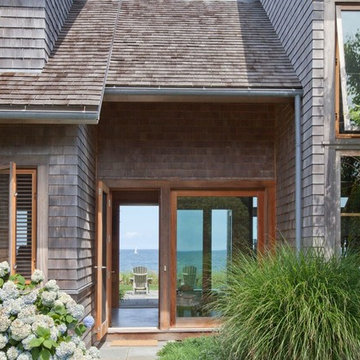
Inspiration for a large and brown nautical two floor house exterior in Boston with wood cladding and a lean-to roof.
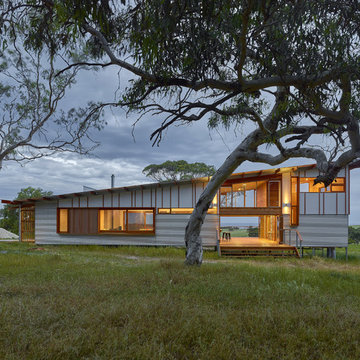
Phil Handforth
This is an example of a medium sized nautical two floor house exterior in Adelaide with mixed cladding and a lean-to roof.
This is an example of a medium sized nautical two floor house exterior in Adelaide with mixed cladding and a lean-to roof.
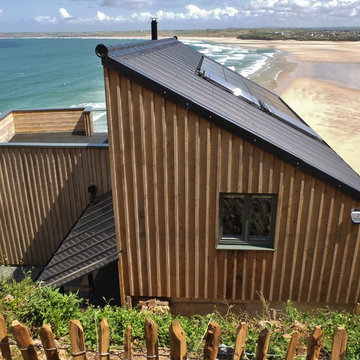
Sustainable Build Cornwall, Architects Cornwall
Photo of a brown nautical two floor detached house in Cornwall with wood cladding, a lean-to roof and a metal roof.
Photo of a brown nautical two floor detached house in Cornwall with wood cladding, a lean-to roof and a metal roof.
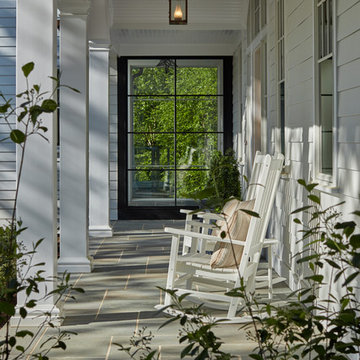
Medium sized and white coastal detached house in Baltimore with wood cladding, a lean-to roof and a mixed material roof.
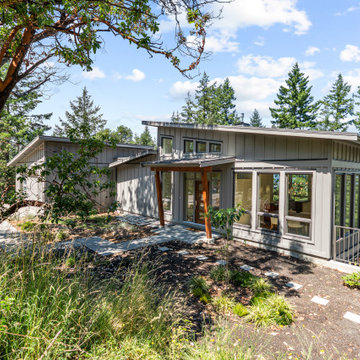
Georgia Park Heights Custom Home is a “West Coast Modern” style home that was built in Crofton, BC. This house overlooks the quaint Cowichan Valley town and includes a gorgeous view of the ocean and neighbouring Salt Spring Island. This custom home is 2378 square feet, with three bedrooms and two bathrooms. The master bedroom and ensuite of this home are located in the walk-out basement, leaving the main floor for an open-concept kitchen, living area and dining area.
The most noteworthy feature of this Crofton custom home is the abundance of light. Firstly, the home is filled with many windows, and includes skylights, and sliding glass doors to bring in natural light. Further, upper and under cabinet lighting was installed in the custom kitchen, in addition to pot lights and pendant lights. The result is a bright, airy custom home that is perfect for this Crofton location. Additional design elements such as wood floors and a wooden breakfast bar complete the “West Coast” style of this Georgia Park Heights Custom Home.
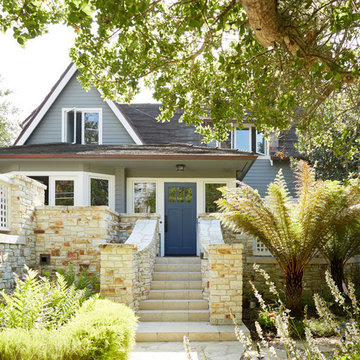
Photo of a medium sized and gey coastal two floor detached house in San Francisco with wood cladding, a lean-to roof and a shingle roof.
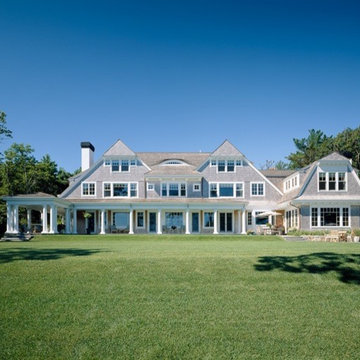
Inspiration for an expansive and brown nautical house exterior in Boston with three floors, wood cladding and a lean-to roof.
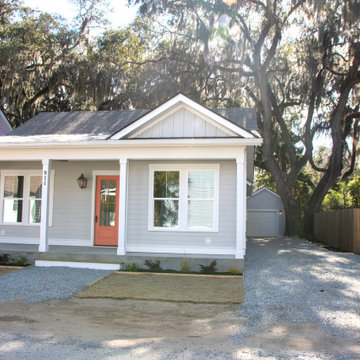
This is an example of a medium sized and gey coastal bungalow detached house in Charleston with wood cladding, a lean-to roof, a shingle roof, a black roof and board and batten cladding.
Coastal House Exterior with a Lean-to Roof Ideas and Designs
2