Coastal Kitchen with a Drop Ceiling Ideas and Designs
Refine by:
Budget
Sort by:Popular Today
21 - 40 of 246 photos
Item 1 of 3
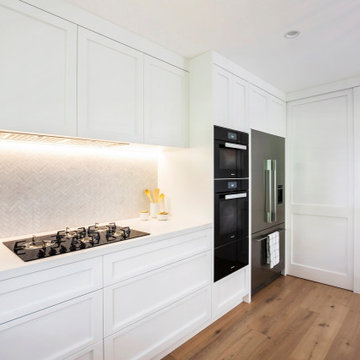
Design ideas for a large beach style l-shaped kitchen pantry in Sydney with a double-bowl sink, shaker cabinets, blue cabinets, engineered stone countertops, white splashback, mosaic tiled splashback, stainless steel appliances, light hardwood flooring, an island, multi-coloured floors, white worktops and a drop ceiling.
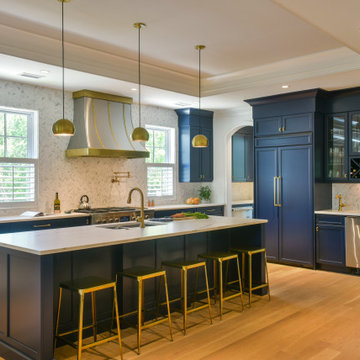
Stylish and functional kitchen with a coastal vibe. Beautiful navy blue cabinets with quartz countertops and metal accents on the range hood and pendant lights. An eat in dining area with built-in banquette provides extra seating. A fully stocked wet bar provides the perfect spot to entertain a crowd.
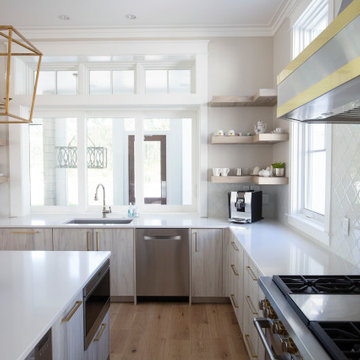
Project Number: M1056
Design/Manufacturer/Installer: Marquis Fine Cabinetry
Collection: Milano
Finishes: Rockefeller, Epic, Linen, White Laccato
Features: Under Cabinet Lighting, Adjustable Legs/Soft Close (Standard)
Cabinet/Drawer Extra Options: Utility Insert, Cutlery Insert, Knife Block/Utensil Insert, Peg System, Spice Tray, Trash Bay Pullout

Modified shaker kitchen with paneled appliances, quartz counter top, and matte black hardware and plumbing fixtures gives this 2000 sf oceanfront condo a bright, airy feel. Wood look porcelain tile in a sandy, driftwood color and clear glass backsplash picking up the ocean tones give this 10th floor condo it's own beachy atmosphere.

Photo of a large beach style galley open plan kitchen in Melbourne with a submerged sink, shaker cabinets, white cabinets, engineered stone countertops, white splashback, engineered quartz splashback, stainless steel appliances, light hardwood flooring, an island, beige floors, white worktops and a drop ceiling.
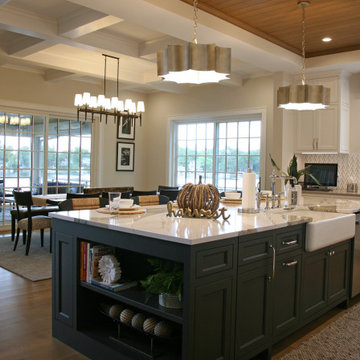
The custom kitchen has a contrasting island that functions for casual breakfasts and lunches as well as large group overflow dining. The desk area at the end of the perimter run lets the homeowner have everything she needs in one hard working space. There is plenty of storage mixed in with the perfectly placed appliances.
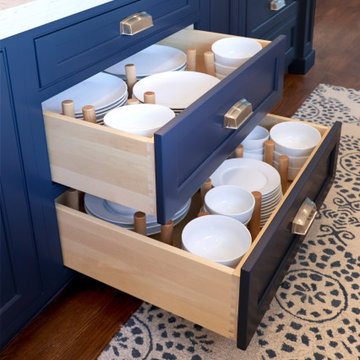
This is an example of a nautical kitchen in Boston with recessed-panel cabinets, blue cabinets, engineered stone countertops, blue splashback, integrated appliances, white worktops and a drop ceiling.
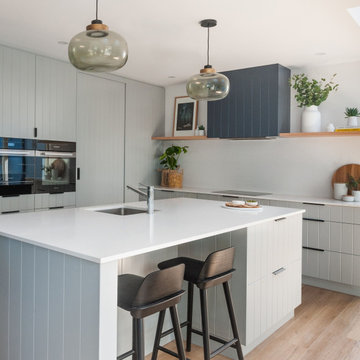
DESIGN BRIEF
“A family home to be lived in not just looked at” placed functionality as main priority in the
extensive renovation of this coastal holiday home.
Existing layout featured:
– Inadequate bench space in the cooking zone
– An impractical and overly large walk in pantry
– Torturous angles in the design of the house made work zones cramped with a frenetic aesthetic at odds
with the linear skylights creating disharmony and an unbalanced feel to the entire space.
– Unappealing seating zones, not utilising the amazing view or north face space
WISH LIST
– Comfortable retreat for two people and extend family, with space for multiple cooks to work in the kitchen together or to a functional work zone for a couple.
DESIGN SOLUTION
– Removal of awkward angle walls creating more space for a larger kitchen
– External angles which couldn’t be modified are hidden, creating a rational, serene space where the skylights run parallel to walls and fittings.
NEW KITCHEN FEATURES
– A highly functional layout with well-defined and spacious cooking, preparing and storage zones.
– Generous bench space around cooktop and sink provide great workability in a small space
– An inviting island bench for relaxing, working and entertaining for one or many cooks
– A light filled interior with ocean views from several vantage points in the kitchen
– An appliance/pantry with sliding for easy access to plentiful storage and hidden appliance use to
keep the kitchen streamlined and easy to keep tidy.
– A light filled interior with ocean views from several vantage points in the kitchen
– Refined aesthetics which welcomes, relax and allows for individuality with warm timber open shelves curate collections that make the space feel like it’s a home always on holidays.
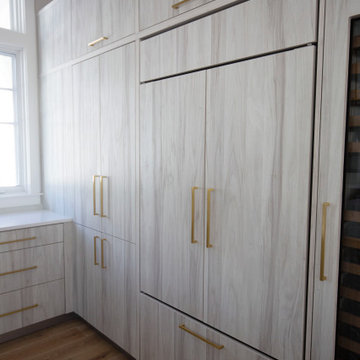
Project Number: M1056
Design/Manufacturer/Installer: Marquis Fine Cabinetry
Collection: Milano
Finishes: Rockefeller, Epic, Linen, White Laccato
Features: Under Cabinet Lighting, Adjustable Legs/Soft Close (Standard)
Cabinet/Drawer Extra Options: Utility Insert, Cutlery Insert, Knife Block/Utensil Insert, Peg System, Spice Tray, Trash Bay Pullout
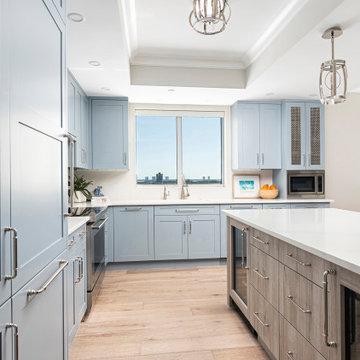
Light blue, shaker cabinetry by Decor lends itself to the beachy coastal feel this homeowner wanted to achieve in their Florida condo. With Sub-Zero - Wolf appliances, a concealed ventilation hood, a built in microwave and plenty of storage, this kitchen can handle a large group at any given time.
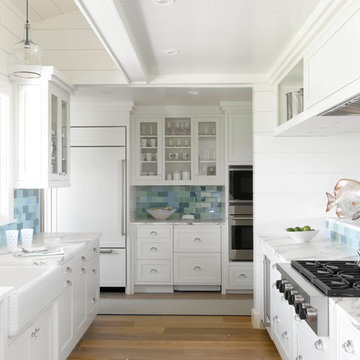
Susan Teare
This is an example of a medium sized beach style kitchen pantry in Boston with a belfast sink, shaker cabinets, white cabinets, limestone worktops, porcelain splashback, white appliances, light hardwood flooring, no island, brown floors, multicoloured worktops, a drop ceiling and blue splashback.
This is an example of a medium sized beach style kitchen pantry in Boston with a belfast sink, shaker cabinets, white cabinets, limestone worktops, porcelain splashback, white appliances, light hardwood flooring, no island, brown floors, multicoloured worktops, a drop ceiling and blue splashback.
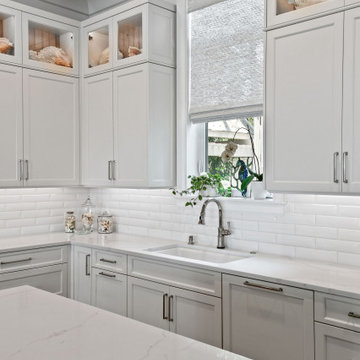
Beautiful coastal kitchen. White perimeter with stunning soft green island cabinetry.
Driftwood floors with driftwood tray ceiling
Photo of a medium sized nautical l-shaped kitchen in Other with white cabinets, engineered stone countertops, white splashback, metro tiled splashback, integrated appliances, light hardwood flooring, an island, brown floors, white worktops and a drop ceiling.
Photo of a medium sized nautical l-shaped kitchen in Other with white cabinets, engineered stone countertops, white splashback, metro tiled splashback, integrated appliances, light hardwood flooring, an island, brown floors, white worktops and a drop ceiling.
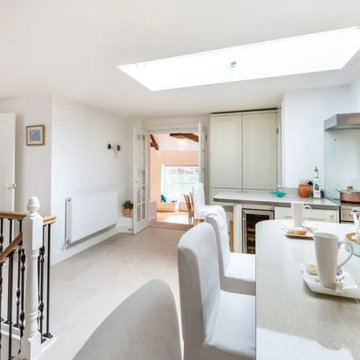
Island kitchen unit with walk on skylight above.
Design ideas for a large coastal grey and white u-shaped kitchen/diner in Devon with a built-in sink, shaker cabinets, white cabinets, composite countertops, grey splashback, glass sheet splashback, integrated appliances, ceramic flooring, a breakfast bar, beige floors, white worktops, a drop ceiling and feature lighting.
Design ideas for a large coastal grey and white u-shaped kitchen/diner in Devon with a built-in sink, shaker cabinets, white cabinets, composite countertops, grey splashback, glass sheet splashback, integrated appliances, ceramic flooring, a breakfast bar, beige floors, white worktops, a drop ceiling and feature lighting.

A 2005 built Cape Canaveral condo updated to 2021 Coastal Chic with a new Tarra Bianca granite countertop. Accented with blue beveled glass backsplash, fresh white cabinets and new stainless steel appliances. Freshly painted Agreeable Gray walls, new Dorchester laminate plank flooring and blue rolling island further compliment the beautiful new countertop and gorgeous backsplash.
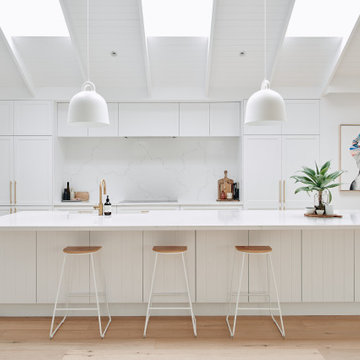
This is an example of a large beach style galley open plan kitchen in Melbourne with a submerged sink, shaker cabinets, white cabinets, engineered stone countertops, white splashback, engineered quartz splashback, stainless steel appliances, light hardwood flooring, an island, beige floors, white worktops and a drop ceiling.
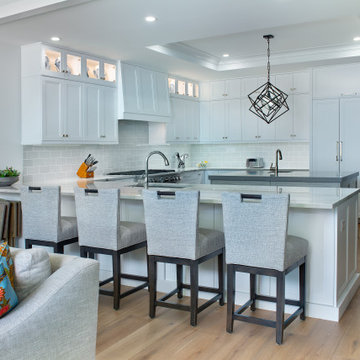
Inspiration for a coastal u-shaped kitchen in Miami with a submerged sink, recessed-panel cabinets, white cabinets, grey splashback, metro tiled splashback, integrated appliances, medium hardwood flooring, a breakfast bar, brown floors, white worktops and a drop ceiling.
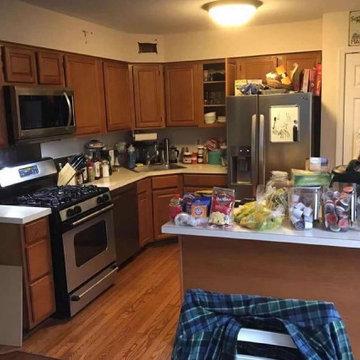
Off white recessed cabinets and gray mist granite Italian leathered finish
Photo of a medium sized beach style l-shaped kitchen/diner in DC Metro with a submerged sink, recessed-panel cabinets, white cabinets, granite worktops, black splashback, granite splashback, stainless steel appliances, medium hardwood flooring, no island, yellow floors, black worktops and a drop ceiling.
Photo of a medium sized beach style l-shaped kitchen/diner in DC Metro with a submerged sink, recessed-panel cabinets, white cabinets, granite worktops, black splashback, granite splashback, stainless steel appliances, medium hardwood flooring, no island, yellow floors, black worktops and a drop ceiling.
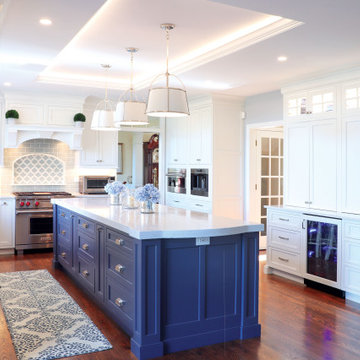
Beach style kitchen in Boston with recessed-panel cabinets, blue cabinets, blue splashback, ceramic splashback, integrated appliances and a drop ceiling.
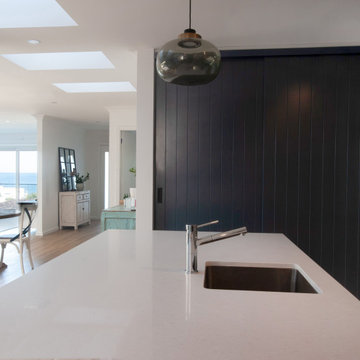
DESIGN BRIEF
“A family home to be lived in not just looked at” placed functionality as main priority in the
extensive renovation of this coastal holiday home.
Existing layout featured:
– Inadequate bench space in the cooking zone
– An impractical and overly large walk in pantry
– Torturous angles in the design of the house made work zones cramped with a frenetic aesthetic at odds
with the linear skylights creating disharmony and an unbalanced feel to the entire space.
– Unappealing seating zones, not utilising the amazing view or north face space
WISH LIST
– Comfortable retreat for two people and extend family, with space for multiple cooks to work in the kitchen together or to a functional work zone for a couple.
DESIGN SOLUTION
– Removal of awkward angle walls creating more space for a larger kitchen
– External angles which couldn’t be modified are hidden, creating a rational, serene space where the skylights run parallel to walls and fittings.
NEW KITCHEN FEATURES
– A highly functional layout with well-defined and spacious cooking, preparing and storage zones.
– Generous bench space around cooktop and sink provide great workability in a small space
– An inviting island bench for relaxing, working and entertaining for one or many cooks
– A light filled interior with ocean views from several vantage points in the kitchen
– An appliance/pantry with sliding for easy access to plentiful storage and hidden appliance use to
keep the kitchen streamlined and easy to keep tidy.
– A light filled interior with ocean views from several vantage points in the kitchen
– Refined aesthetics which welcomes, relax and allows for individuality with warm timber open shelves curate collections that make the space feel like it’s a home always on holidays.
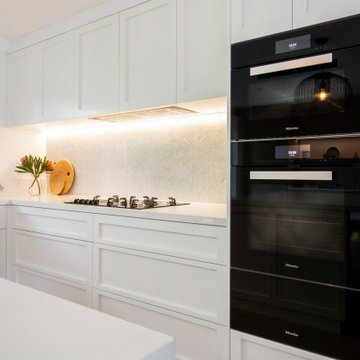
Design ideas for a large nautical l-shaped kitchen pantry in Sydney with a double-bowl sink, shaker cabinets, blue cabinets, engineered stone countertops, white splashback, mosaic tiled splashback, stainless steel appliances, light hardwood flooring, an island, multi-coloured floors, white worktops and a drop ceiling.
Coastal Kitchen with a Drop Ceiling Ideas and Designs
2