Coastal Kitchen with Exposed Beams Ideas and Designs
Refine by:
Budget
Sort by:Popular Today
161 - 180 of 531 photos
Item 1 of 3
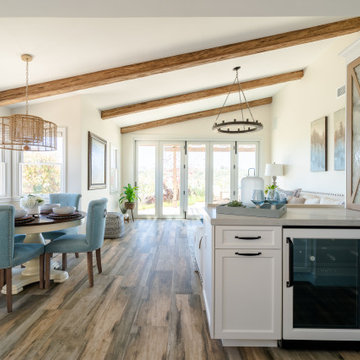
This coastal home is located in Carlsbad, California! With some remodeling and vision this home was transformed into a peaceful retreat. The remodel features an open concept floor plan with the living room flowing into the dining room and kitchen. The kitchen is made gorgeous by its custom cabinetry with a flush mount ceiling vent. The dining room and living room are kept open and bright with a soft home furnishing for a modern beach home. The beams on ceiling in the family room and living room are an eye-catcher in a room that leads to a patio with canyon views and a stunning outdoor space!
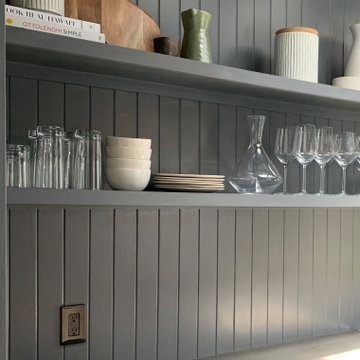
A great kitchen is central to everyday living and a place where the most crucial ingredients for entertaining guests often come together!
Open kitchens like this eliminate the barrier between the central living area and cooking space, making entertaining or socializing with the rest of the family more accessible while whipping up meals. Adding in open shelving also helps the kitchen feel much lighter and airier!
Not pictured: the amazing Bay views just beyond this walkway! Stay tuned to catch that, along with more from this project, soon.
#lounge #cocktails #drybar #wetbar #moodyhome #moodydesign #darkdecor #darkdesigns #darkinteriors #moderndesign #homesweethome #interiordecor #ihavethisthingwithcolor
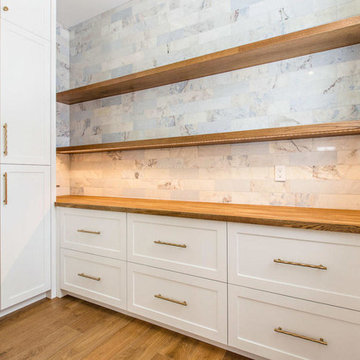
Large coastal u-shaped kitchen pantry in Miami with a belfast sink, shaker cabinets, white cabinets, blue splashback, marble splashback, medium hardwood flooring, an island, brown floors, quartz worktops, integrated appliances, blue worktops and exposed beams.
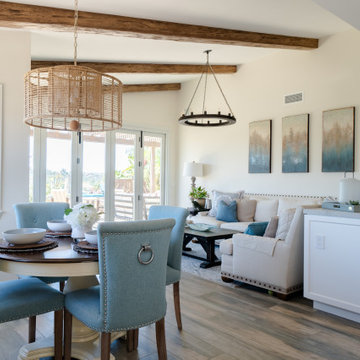
This coastal home is located in Carlsbad, California! With some remodeling and vision this home was transformed into a peaceful retreat. The remodel features an open concept floor plan with the living room flowing into the dining room and kitchen. The kitchen is made gorgeous by its custom cabinetry with a flush mount ceiling vent. The dining room and living room are kept open and bright with a soft home furnishing for a modern beach home. The beams on ceiling in the family room and living room are an eye-catcher in a room that leads to a patio with canyon views and a stunning outdoor space!
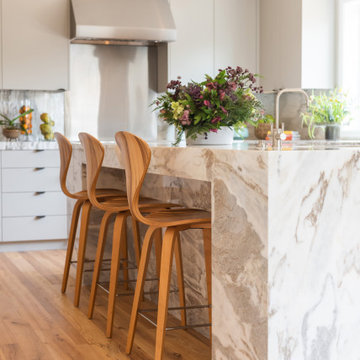
The kitchen island leads into the family room, where glowing floral lighting call to the gardens outside. Nature inspired artwork by Kaoru Mansour and Joyce Gehl hang on the walls, creating another conversation with the plant life outside.A Calacata Avorio marble island offers a large surface to prepare food, or enjoy breakfast while admiring exterior views. Stacks of produce are at the ready for convenient snacking, with vegan cookbooks close at hand in preparation for larger meals. A custom niche was designed to display a pottery collection, and offers another space for plant life to grow. Golden hues in the marble add warmth. Wooden bar stools neatly tuck into the island, perfect for socializing and conversation while preparing meals. The kitchen was made with natural materials to inspire peace, and encourage a connection between the environment when considering the food being prepared. A custom knife drawer as part of cabinetry made in collaboration with a local artisan, conveniently located near the oven for easy preparation. FSC certified no VOC apple ply was used for the cabinetry. Custom silverware drawers give ample space for a variety of flatware. Fresh fruit available for healthy snacking doubles as colorful decor. Artwork by Karen Sikie provides a permanent bouquet when flowers begin to wilt. The pantry, featuring a large concealed fridge to match the cabinetry. On the left, two freezer drawers sit below the counter, with additional storage for dried goods and spices. Custom cabinets made in collaboration with a local craftsperson are painted in a warm grey to bring out the dove tones in the marble. The counter tops were specified to reach the clients ideal height for food preparation. The kitchen is designed for ease of use and calm, creating a mindful experience for cooking.
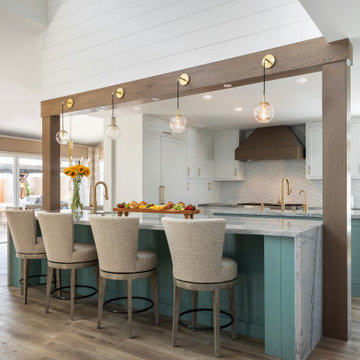
This remodeled kitchen included removing a wall and exposing the structural beam. The family wanted to have an open concept living space where they could entertain and cook; the double island functions for cooking and seating. Many details; dimensional tile, waterfall edge, contrast color cabinetry, brass accents, and board and batten on the vaulted wall.
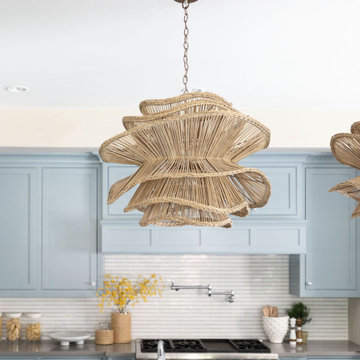
GORGEOUS BLUE CABINETS WITH A STRIPED MARBLE BACKSPLASH. FUNKY PENDANTS TO ADD CHARM AND STYLE TO THE SPACE
Inspiration for a large nautical u-shaped open plan kitchen in Phoenix with a belfast sink, shaker cabinets, blue cabinets, engineered stone countertops, blue splashback, dark hardwood flooring, an island, brown floors and exposed beams.
Inspiration for a large nautical u-shaped open plan kitchen in Phoenix with a belfast sink, shaker cabinets, blue cabinets, engineered stone countertops, blue splashback, dark hardwood flooring, an island, brown floors and exposed beams.
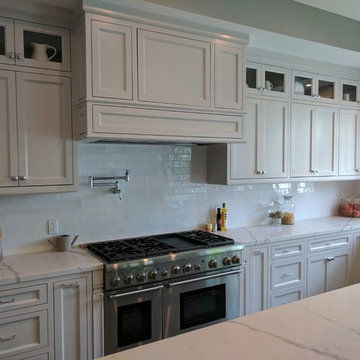
Photo of a large nautical u-shaped kitchen/diner in Orange County with a submerged sink, recessed-panel cabinets, white cabinets, engineered stone countertops, white splashback, stone slab splashback, stainless steel appliances, porcelain flooring, an island, grey floors, white worktops and exposed beams.
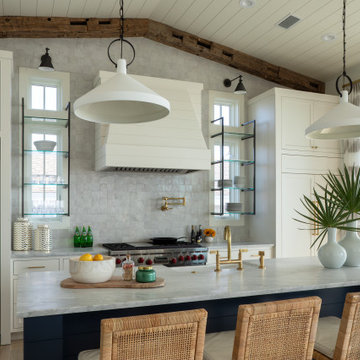
Design ideas for a large coastal single-wall open plan kitchen in Other with a belfast sink, recessed-panel cabinets, white cabinets, granite worktops, grey splashback, ceramic splashback, white appliances, painted wood flooring, an island, beige floors, grey worktops and exposed beams.
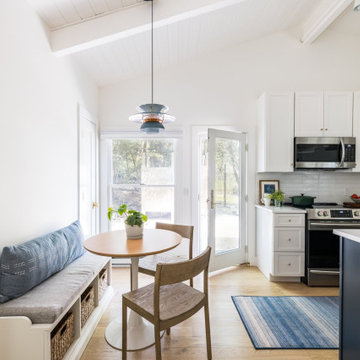
Inspiration for a small beach style galley kitchen/diner in New York with a submerged sink, shaker cabinets, white cabinets, engineered stone countertops, white splashback, metro tiled splashback, stainless steel appliances, light hardwood flooring, a breakfast bar, beige floors, white worktops and exposed beams.
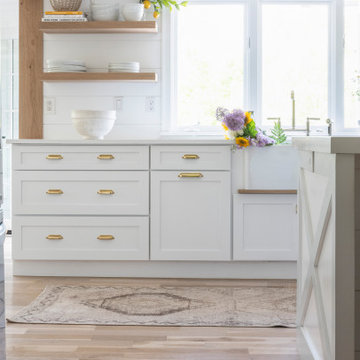
Design ideas for a large beach style u-shaped kitchen/diner in Other with a belfast sink, shaker cabinets, white cabinets, engineered stone countertops, white splashback, tonge and groove splashback, stainless steel appliances, light hardwood flooring, an island, brown floors, white worktops and exposed beams.
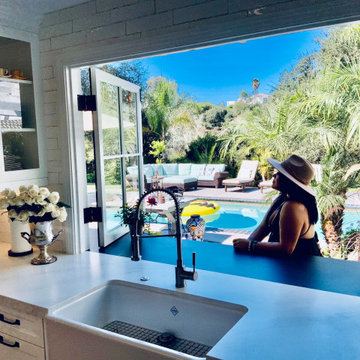
Medium sized nautical galley kitchen in San Diego with a belfast sink, shaker cabinets, white cabinets, quartz worktops, white splashback, ceramic splashback, stainless steel appliances, porcelain flooring, multi-coloured floors, white worktops and exposed beams.
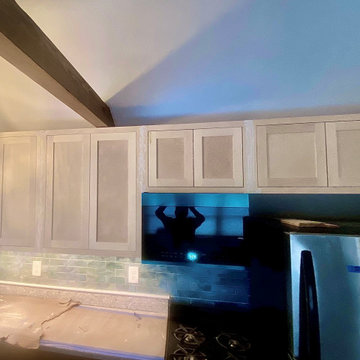
Installed Custom Kitchen Cabinets. Inset, Solid Maple Shaker style door fronts, with Euro hinges. Cabinet boxes are fabricated using 3/4" Maple Plywood with 1/2" Maple Plywood back panels.
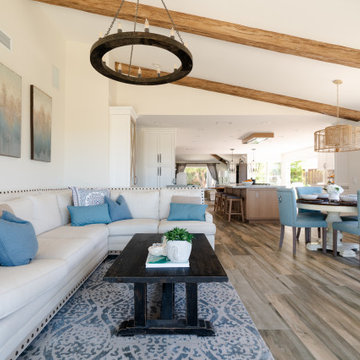
This coastal home is located in Carlsbad, California! With some remodeling and vision this home was transformed into a peaceful retreat. The remodel features an open concept floor plan with the living room flowing into the dining room and kitchen. The kitchen is made gorgeous by its custom cabinetry with a flush mount ceiling vent. The dining room and living room are kept open and bright with a soft home furnishing for a modern beach home. The beams on ceiling in the family room and living room are an eye-catcher in a room that leads to a patio with canyon views and a stunning outdoor space!
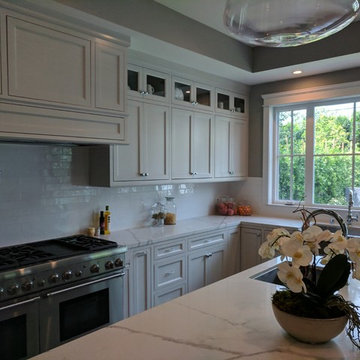
Photo of a large beach style u-shaped kitchen/diner in Orange County with a submerged sink, recessed-panel cabinets, white cabinets, engineered stone countertops, white splashback, stone slab splashback, stainless steel appliances, porcelain flooring, an island, grey floors, white worktops and exposed beams.
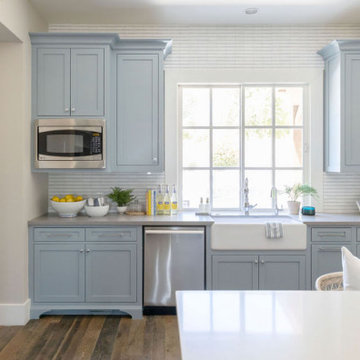
GORGEOUS BLUE CABINETS WITH A STRIPED MARBLE BACKSPLASH. FUNKY PENDANTS TO ADD CHARM AND STYLE TO THE SPACE
Photo of a large nautical u-shaped open plan kitchen in Phoenix with a belfast sink, shaker cabinets, blue cabinets, engineered stone countertops, blue splashback, dark hardwood flooring, an island, brown floors and exposed beams.
Photo of a large nautical u-shaped open plan kitchen in Phoenix with a belfast sink, shaker cabinets, blue cabinets, engineered stone countertops, blue splashback, dark hardwood flooring, an island, brown floors and exposed beams.
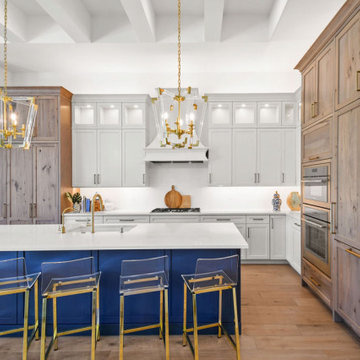
Stunning white kitchen with coastal blue island accented by rustic hickory tones of driftwood.
Design ideas for a medium sized coastal kitchen in Other with shaker cabinets, white cabinets, engineered stone countertops, white splashback, integrated appliances, light hardwood flooring, an island, brown floors, white worktops and exposed beams.
Design ideas for a medium sized coastal kitchen in Other with shaker cabinets, white cabinets, engineered stone countertops, white splashback, integrated appliances, light hardwood flooring, an island, brown floors, white worktops and exposed beams.
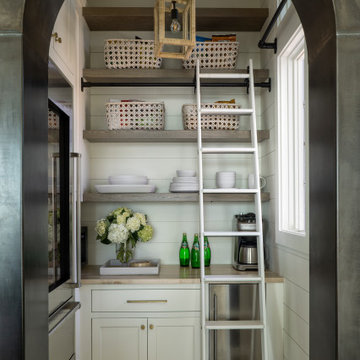
Design ideas for a large beach style single-wall open plan kitchen in Miami with a belfast sink, recessed-panel cabinets, white cabinets, granite worktops, grey splashback, ceramic splashback, white appliances, painted wood flooring, an island, beige floors, grey worktops and exposed beams.

Contrasting grey island cabinets with white wall cabinets.
Photo of a large nautical grey and white l-shaped open plan kitchen in Boston with a submerged sink, shaker cabinets, white cabinets, granite worktops, white splashback, metro tiled splashback, stainless steel appliances, light hardwood flooring, an island, brown floors, grey worktops, exposed beams, a vaulted ceiling, a wood ceiling and feature lighting.
Photo of a large nautical grey and white l-shaped open plan kitchen in Boston with a submerged sink, shaker cabinets, white cabinets, granite worktops, white splashback, metro tiled splashback, stainless steel appliances, light hardwood flooring, an island, brown floors, grey worktops, exposed beams, a vaulted ceiling, a wood ceiling and feature lighting.
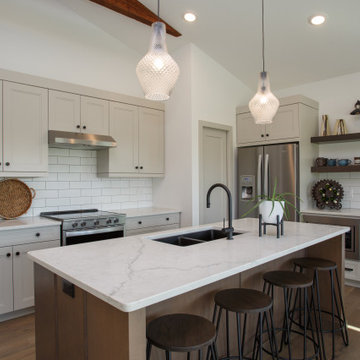
The perfect combination of rustic touches with clean white and gray lines throughout. A home that you can truly relax in.
Design ideas for a medium sized nautical l-shaped open plan kitchen in Calgary with a submerged sink, recessed-panel cabinets, grey cabinets, engineered stone countertops, white splashback, metro tiled splashback, stainless steel appliances, vinyl flooring, an island, brown floors, white worktops and exposed beams.
Design ideas for a medium sized nautical l-shaped open plan kitchen in Calgary with a submerged sink, recessed-panel cabinets, grey cabinets, engineered stone countertops, white splashback, metro tiled splashback, stainless steel appliances, vinyl flooring, an island, brown floors, white worktops and exposed beams.
Coastal Kitchen with Exposed Beams Ideas and Designs
9