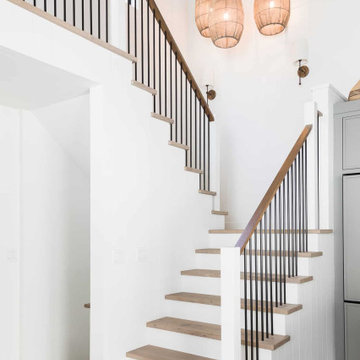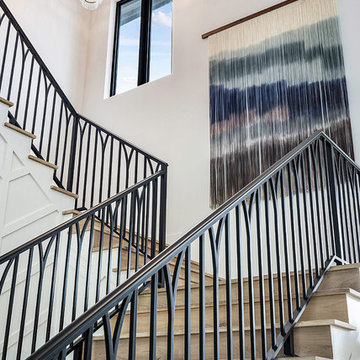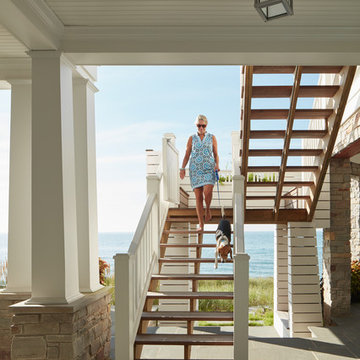Coastal Staircase Ideas and Designs
Refine by:
Budget
Sort by:Popular Today
201 - 220 of 10,669 photos
Item 1 of 2
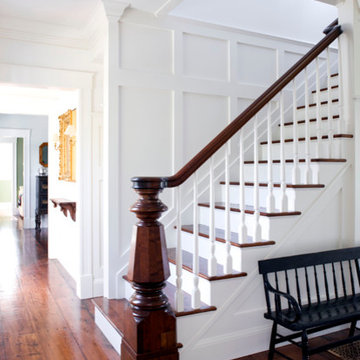
Medium sized beach style wood straight staircase in Boston with wood risers.
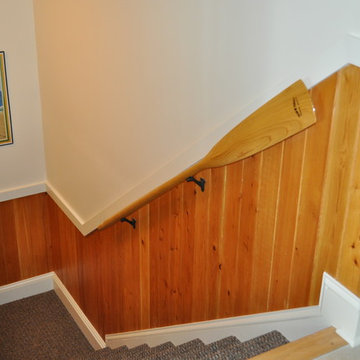
Photo of a medium sized coastal carpeted u-shaped staircase in Other with carpeted risers.
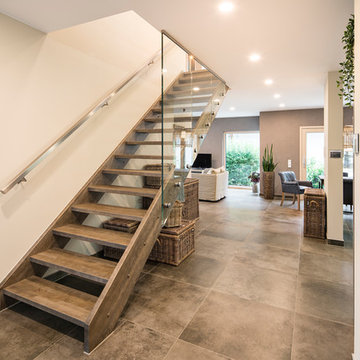
Eingangsbereich im Musterhaus MEDLEY 3.0 in Fellbach
© FingerHaus GmbH
This is an example of a medium sized beach style painted wood straight mixed railing staircase with open risers.
This is an example of a medium sized beach style painted wood straight mixed railing staircase with open risers.
Find the right local pro for your project
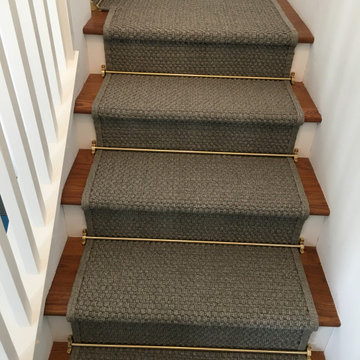
Nourison Wherever Sisal indoor outdoor carpet fabricated into a stair runner for a client in Newport Beach, CA
This is an example of a medium sized beach style wood wood railing staircase in Orange County with painted wood risers.
This is an example of a medium sized beach style wood wood railing staircase in Orange County with painted wood risers.
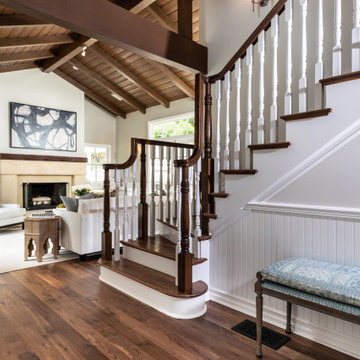
The center hallway leading to the living room, with dining room to the left. The stairs lead to the master bedroom suite.
Large coastal staircase in Los Angeles with wainscoting.
Large coastal staircase in Los Angeles with wainscoting.
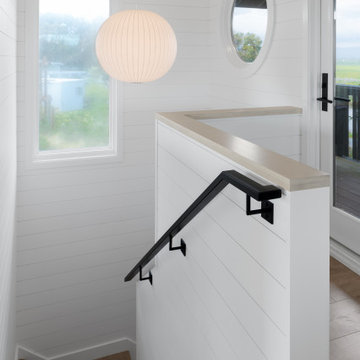
The owners of this beachfront retreat wanted a whole-home remodel. They were looking to revitalize their three-story vacation home with an exterior inspired by Japanese woodcraft and an interior the evokes Scandinavian simplicity. Now, the open kitchen and living room offer an energetic space for the family to congregate while enjoying a 360 degree coastal views.
Built-in bunkbeds for six ensure there’s enough sleeping space for visitors, while the outdoor shower makes it easy for beachgoers to rinse off before hitting the deckside hot tub. It was a joy to help make this vision a reality!
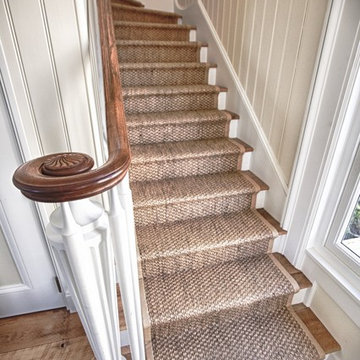
Wooden Classicism
Nesbitt House – Seaside, Florida
Architect: Robert A. M. Stern
Builder: O.B. Laurent Construction
E. F. San Juan produced all of the interior and exterior millwork for this elegantly designed residence in the influential New Urban town of Seaside, Florida.
Challenges:
The beachfront residence required adherence to the area’s strict building code requirements, creating a unique profile for the compact layout of each room. Each room was also designed with all-wood walls and ceilings, which meant there was a lot of custom millwork!
Solution:
Unlike many homes where the same molding and paneling profiles are repeated throughout each room, this home featured a unique profile for each space. The effort was laborious—our team at E. F. San Juan created tools for each of these specific jobs. “The project required over four hundred man-hours of knife-grinding just to produce the tools,” says Edward San Juan. “Organization and scheduling were critical in this project because so many parts were required to complete each room.”
The long hours and hard work allowed us to take the compacted plan and create the feel of an open, airy American beach house with the influence of 1930s Swedish classicism. The ceiling and walls in each room are paneled, giving them an elongated look to open up the space. The enticing, simplified wooden classicism style seamlessly complements the sweeping vistas and surrounding natural beauty along the Gulf of Mexico.
---
Photography by Steven Mangum – STM Photography
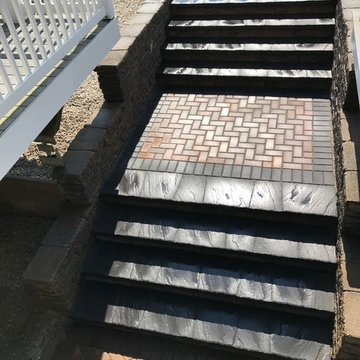
Repaired and improved staircase using EP Henry Chapeau 14" Bluestone caps.
Photo of a large nautical concrete straight staircase in Philadelphia with concrete risers.
Photo of a large nautical concrete straight staircase in Philadelphia with concrete risers.
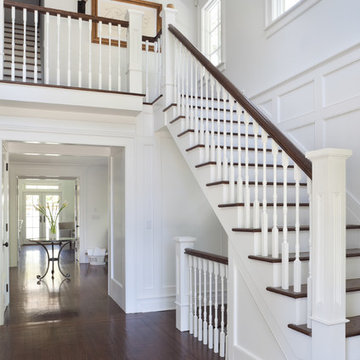
Paul Craig ©Paul Craig 2014 All Rights Reserved
Inspiration for a coastal staircase in New York.
Inspiration for a coastal staircase in New York.
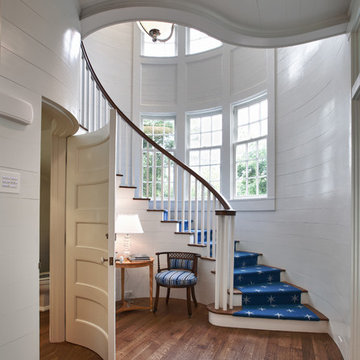
Design ideas for a nautical wood staircase in Miami with wood risers and feature lighting.
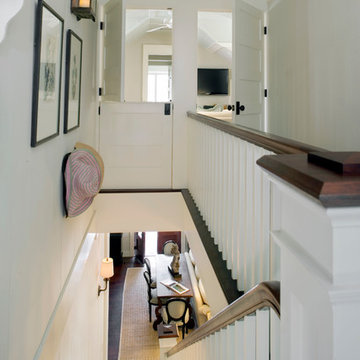
Richard Leo Johnson
Design ideas for a medium sized nautical straight staircase in Atlanta.
Design ideas for a medium sized nautical straight staircase in Atlanta.

Photos by Brian VanderBrink
Photo of a medium sized beach style wood u-shaped staircase in Boston with painted wood risers.
Photo of a medium sized beach style wood u-shaped staircase in Boston with painted wood risers.
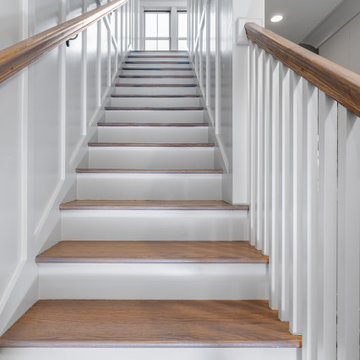
Walk-in and up these custom stairs in a lowcountry guest cottage in Bluffton, South Carolina. These stairs feature Benjamin Moore paint colors, and Bella Citta Pebble Oak wood steps.
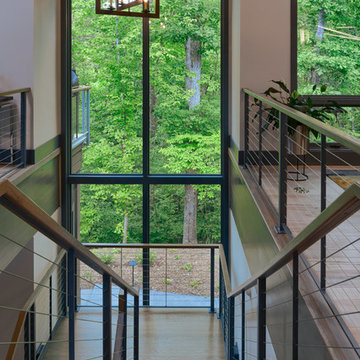
Design ideas for a medium sized nautical wood u-shaped mixed railing staircase in Charlotte with open risers.
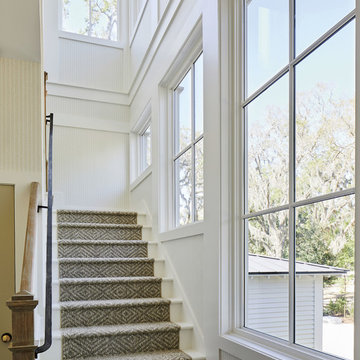
Photo credit: Laurey W. Glenn/Southern Living
Photo of a beach style staircase in Jacksonville.
Photo of a beach style staircase in Jacksonville.
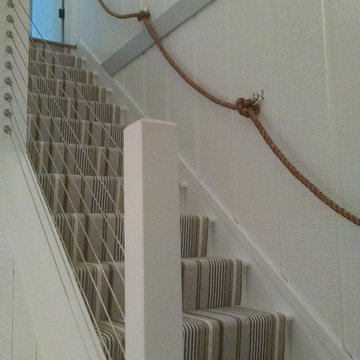
Brick Pillars on the columns of this basement renovation project
Inspiration for a medium sized nautical painted wood straight wire cable railing staircase in DC Metro with painted wood risers.
Inspiration for a medium sized nautical painted wood straight wire cable railing staircase in DC Metro with painted wood risers.
Coastal Staircase Ideas and Designs
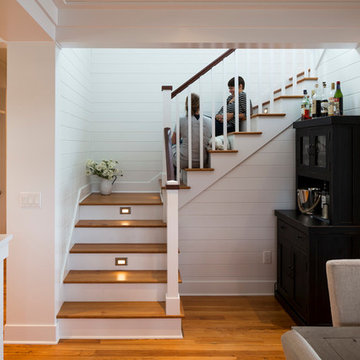
BC&J Architecture designed a floating home that is now located at its permanent location on the Willamette River in Portland. The home was constructed at a Marina an hour from the final home location. Upon completion, the home was floated up the Willamette River to the current site.
The homeowners were looking for a river side, cottage style house well suited to entertaining. At 2,100 square feet, the home has an open floor plan with a large kitchen opening to a dining room and the living room with views onto the river.
Upstairs, the master bedroom extends toward the river under a large centered dormer. On the opposite side of the master bedroom is a bonus room under a symmetrical dormer that will serve as guest quarters when adult children and grandchildren visit.
11
