Coastal Utility Room with Flat-panel Cabinets Ideas and Designs
Refine by:
Budget
Sort by:Popular Today
21 - 40 of 169 photos
Item 1 of 3
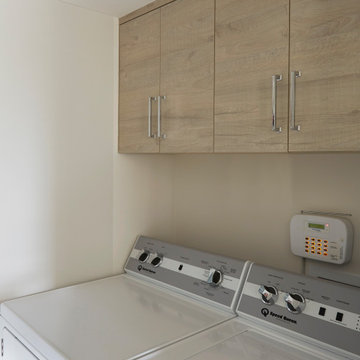
This Condo was in sad shape. The clients bought and knew it was going to need a over hall. We opened the kitchen to the living, dining, and lanai. Removed doors that were not needed in the hall to give the space a more open feeling as you move though the condo. The bathroom were gutted and re - invented to storage galore. All the while keeping in the coastal style the clients desired. Navy was the accent color we used throughout the condo. This new look is the clients to a tee.
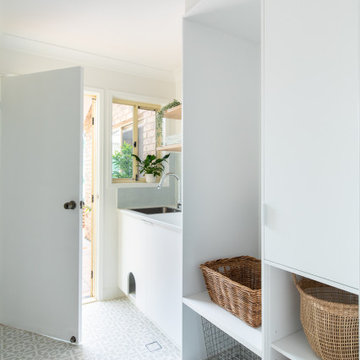
Modern scandinavian inspired laundry. Features grey and white encaustic patterned floor tiles, pale blue wall tiles and chrome taps.
Photo of a medium sized nautical single-wall separated utility room in Brisbane with flat-panel cabinets, white walls, porcelain flooring, grey floors, white cabinets, blue splashback, porcelain splashback, a built-in sink, laminate countertops, a stacked washer and dryer and white worktops.
Photo of a medium sized nautical single-wall separated utility room in Brisbane with flat-panel cabinets, white walls, porcelain flooring, grey floors, white cabinets, blue splashback, porcelain splashback, a built-in sink, laminate countertops, a stacked washer and dryer and white worktops.
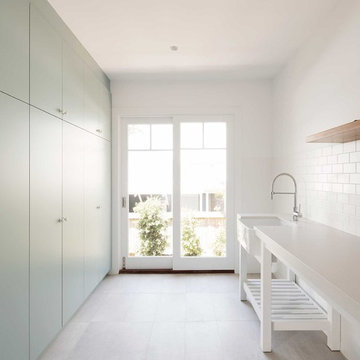
Hamptons Style beach house designed and built by Stritt Design and Construction. This traditional meets contemporary laundry is open providing ease of access to the outdoors. Finishes include subway tiles and a farmhouse laundry sink.
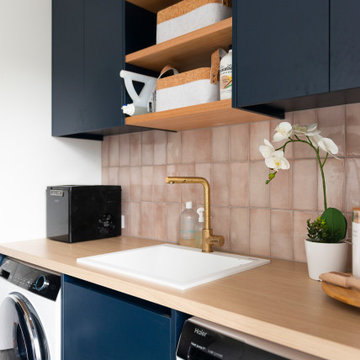
Inspiration for a medium sized coastal single-wall separated utility room in Auckland with a built-in sink, flat-panel cabinets, blue cabinets, laminate countertops, pink splashback, porcelain splashback, white walls, porcelain flooring, a side by side washer and dryer, grey floors and brown worktops.

Design ideas for a small coastal u-shaped separated utility room in Santa Barbara with a submerged sink, flat-panel cabinets, grey cabinets, engineered stone countertops, blue splashback, mosaic tiled splashback, grey walls, vinyl flooring, a stacked washer and dryer, beige floors, white worktops and a vaulted ceiling.

This River Cottage needed a laundry area in a small space. Custom designed cabinets can be available for any use. This white stackable washer and dryer, sits in a hallway going unnoticed when the doors are shut. Guests only see a very handsome closet. When you open the custom cabinetry you will be surprised at what you find. This renovation not only included the appliances but they went a step further adding a pull out shelf for your laundry use. This is a unique design idea for any small laundry space.
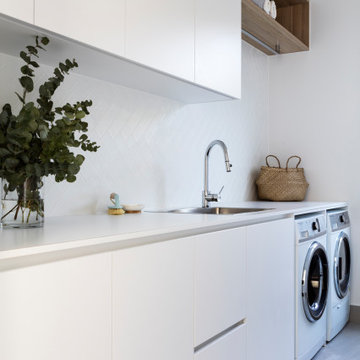
Beach style galley utility room in Sunshine Coast with flat-panel cabinets, white cabinets, a side by side washer and dryer, grey floors and white worktops.
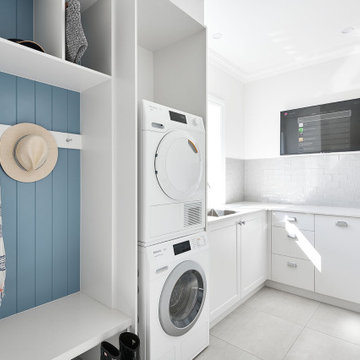
Large coastal l-shaped utility room in Brisbane with a submerged sink, flat-panel cabinets, white cabinets, white walls, a stacked washer and dryer, grey floors and white worktops.

This high-functioning laundry room does double duty as the dog area! Who else loves these built-in bowls?
Photo of a small coastal single-wall utility room in St Louis with a built-in sink, flat-panel cabinets, white cabinets, wood worktops, white splashback, metro tiled splashback, grey walls, porcelain flooring, a side by side washer and dryer, grey floors and multicoloured worktops.
Photo of a small coastal single-wall utility room in St Louis with a built-in sink, flat-panel cabinets, white cabinets, wood worktops, white splashback, metro tiled splashback, grey walls, porcelain flooring, a side by side washer and dryer, grey floors and multicoloured worktops.
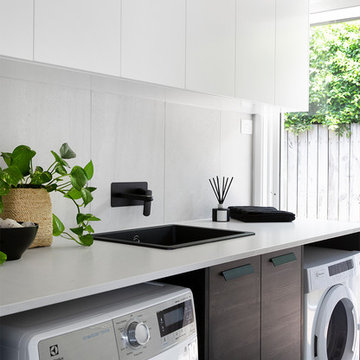
Noosa Villa - Interior Design by Kim Black Design of Brisbane and Photography by Louise Roche
Photo of a beach style single-wall separated utility room in Sunshine Coast with a built-in sink, flat-panel cabinets, white cabinets, white walls, a side by side washer and dryer, white floors and white worktops.
Photo of a beach style single-wall separated utility room in Sunshine Coast with a built-in sink, flat-panel cabinets, white cabinets, white walls, a side by side washer and dryer, white floors and white worktops.
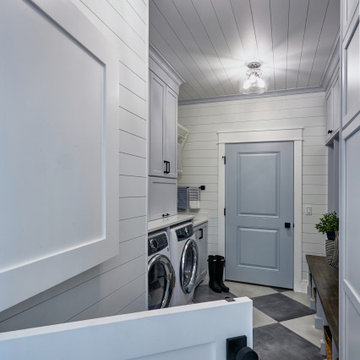
This is an example of a medium sized beach style galley utility room in Other with a submerged sink, flat-panel cabinets, blue cabinets, quartz worktops, white walls, ceramic flooring, a concealed washer and dryer, white floors and white worktops.
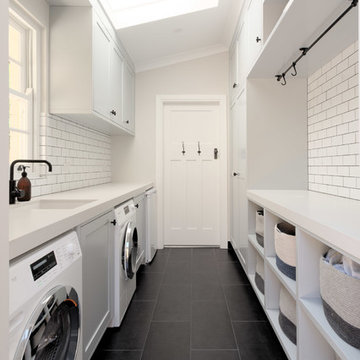
Grant Schwarz
Photo of a small nautical galley separated utility room in Sydney with flat-panel cabinets, white cabinets, white walls, a side by side washer and dryer, black floors and a submerged sink.
Photo of a small nautical galley separated utility room in Sydney with flat-panel cabinets, white cabinets, white walls, a side by side washer and dryer, black floors and a submerged sink.
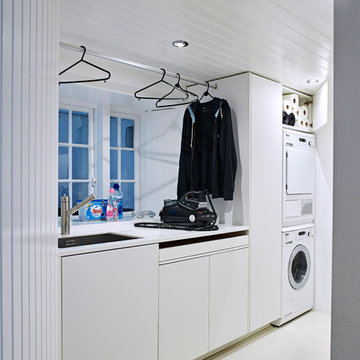
Laundry room.
Designed by Valerie Lecompte.
Photography by Nicholas Yarsley
Photo of a medium sized coastal galley utility room in Devon with flat-panel cabinets, white cabinets, composite countertops, a stacked washer and dryer, white walls, porcelain flooring and a submerged sink.
Photo of a medium sized coastal galley utility room in Devon with flat-panel cabinets, white cabinets, composite countertops, a stacked washer and dryer, white walls, porcelain flooring and a submerged sink.

Photo of a medium sized nautical galley utility room in Other with a submerged sink, flat-panel cabinets, blue cabinets, quartz worktops, white walls, ceramic flooring, a concealed washer and dryer, blue floors and white worktops.
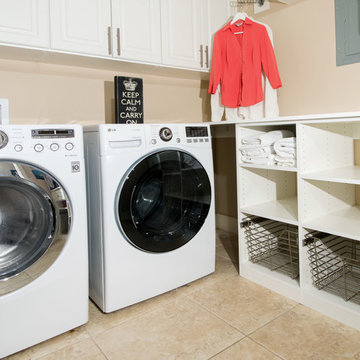
White Cabinets above the washer and dryer add storage space. A laundry caddy helps hang clothing to dry. Additional storage shelves and baskets below a folding counter create great functionality in a small space.

TEAM
Architect: LDa Architecture & Interiors
Interior Design: LDa Architecture & Interiors
Builder: Stefco Builders
Landscape Architect: Hilarie Holdsworth Design
Photographer: Greg Premru
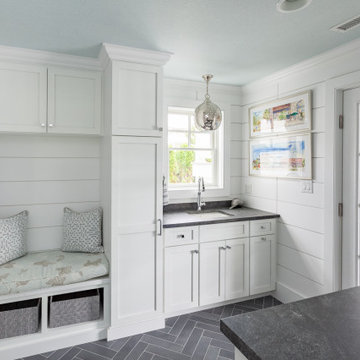
Contemporary ship la laundry room with gray floors and countertops
Photo of a large beach style l-shaped utility room in Philadelphia with a submerged sink, flat-panel cabinets, white cabinets, quartz worktops, white walls, porcelain flooring, a side by side washer and dryer, grey floors and grey worktops.
Photo of a large beach style l-shaped utility room in Philadelphia with a submerged sink, flat-panel cabinets, white cabinets, quartz worktops, white walls, porcelain flooring, a side by side washer and dryer, grey floors and grey worktops.
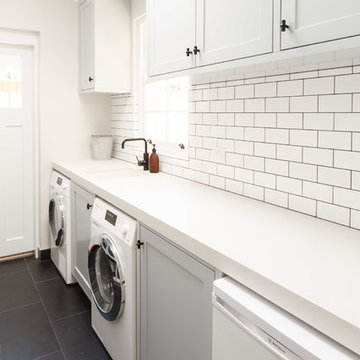
Grant Schwarz
Photo of a small beach style galley separated utility room in Sydney with flat-panel cabinets, white cabinets, white walls, a side by side washer and dryer and black floors.
Photo of a small beach style galley separated utility room in Sydney with flat-panel cabinets, white cabinets, white walls, a side by side washer and dryer and black floors.
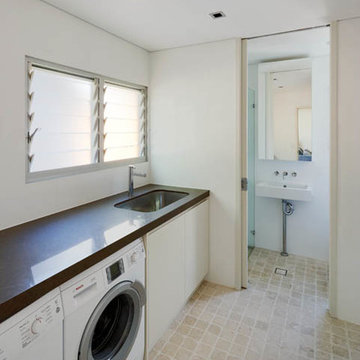
Marian Riabic Photography
Design ideas for a large coastal single-wall separated utility room in Sydney with a submerged sink, flat-panel cabinets, white cabinets, white walls and a side by side washer and dryer.
Design ideas for a large coastal single-wall separated utility room in Sydney with a submerged sink, flat-panel cabinets, white cabinets, white walls and a side by side washer and dryer.
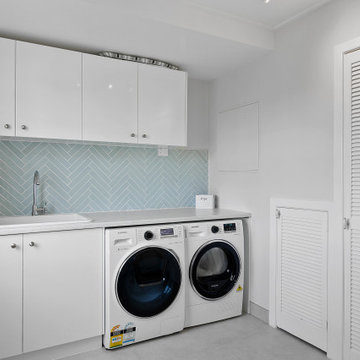
Nautical single-wall utility room in Brisbane with a built-in sink, flat-panel cabinets, white cabinets, blue splashback, white walls, a side by side washer and dryer, grey floors and grey worktops.
Coastal Utility Room with Flat-panel Cabinets Ideas and Designs
2