Conservatory with Grey Floors Ideas and Designs
Refine by:
Budget
Sort by:Popular Today
61 - 80 of 2,456 photos
Item 1 of 2
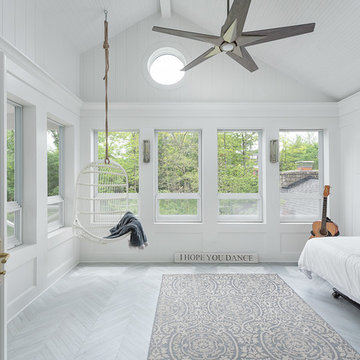
Picture Perfect House
Design ideas for a large traditional conservatory in Chicago with light hardwood flooring, no fireplace, a standard ceiling and grey floors.
Design ideas for a large traditional conservatory in Chicago with light hardwood flooring, no fireplace, a standard ceiling and grey floors.

The Sunroom is open to the Living / Family room, and has windows looking to both the Breakfast nook / Kitchen as well as to the yard on 2 sides. There is also access to the back deck through this room. The large windows, ceiling fan and tile floor makes you feel like you're outside while still able to enjoy the comforts of indoor spaces. The built-in banquette provides not only additional storage, but ample seating in the room without the clutter of chairs. The mutli-purpose room is currently used for the homeowner's many stained glass projects.

Motion City Media
Photo of a medium sized nautical conservatory in New York with a standard ceiling, grey floors and ceramic flooring.
Photo of a medium sized nautical conservatory in New York with a standard ceiling, grey floors and ceramic flooring.
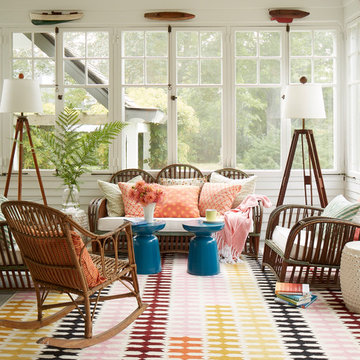
Design ideas for a medium sized nautical conservatory in Portland Maine with painted wood flooring and grey floors.

This is an example of a medium sized classic conservatory in Charlotte with slate flooring, a standard fireplace, a brick fireplace surround, a standard ceiling and grey floors.
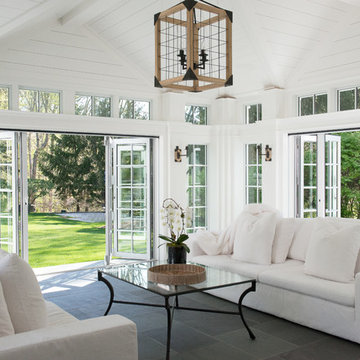
Jane Beiles Photography, Solar Innovations
Design ideas for a large beach style conservatory in New York with a standard ceiling and grey floors.
Design ideas for a large beach style conservatory in New York with a standard ceiling and grey floors.
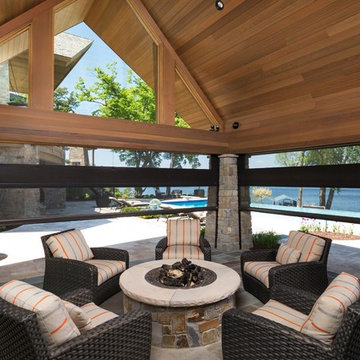
Phantom Retractable Screens Double Roller System
Design ideas for a large contemporary conservatory in Minneapolis with slate flooring, no fireplace, a standard ceiling and grey floors.
Design ideas for a large contemporary conservatory in Minneapolis with slate flooring, no fireplace, a standard ceiling and grey floors.
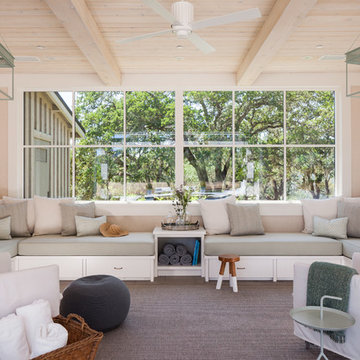
A young family of five seeks to create a family compound constructed by a series of smaller dwellings. Each building is characterized by its own style that reinforces its function. But together they work in harmony to create a fun and playful weekend getaway.

Design: RDS Architects | Photography: Spacecrafting Photography
This is an example of a medium sized classic conservatory in Minneapolis with a two-sided fireplace, a tiled fireplace surround, a skylight, ceramic flooring and grey floors.
This is an example of a medium sized classic conservatory in Minneapolis with a two-sided fireplace, a tiled fireplace surround, a skylight, ceramic flooring and grey floors.

Joel Hernandez
Design ideas for a large modern conservatory in Chicago with porcelain flooring, a standard fireplace, a tiled fireplace surround, a standard ceiling and grey floors.
Design ideas for a large modern conservatory in Chicago with porcelain flooring, a standard fireplace, a tiled fireplace surround, a standard ceiling and grey floors.
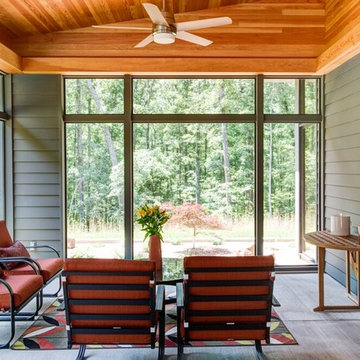
This is an example of a medium sized contemporary conservatory in Other with concrete flooring, no fireplace, a standard ceiling and grey floors.
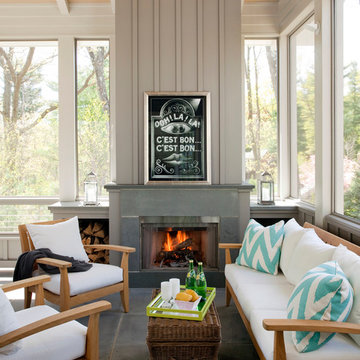
Eric Roth Photography, Liz Caan Interiors
Inspiration for a traditional conservatory in Boston with grey floors.
Inspiration for a traditional conservatory in Boston with grey floors.
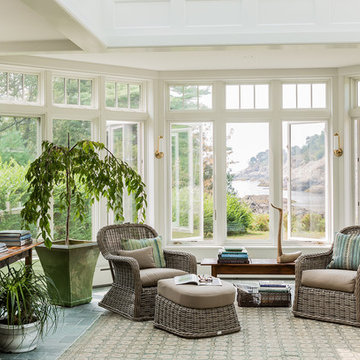
Michael J. Lee Photography
Design ideas for a large nautical conservatory in Boston with no fireplace, slate flooring, a skylight and grey floors.
Design ideas for a large nautical conservatory in Boston with no fireplace, slate flooring, a skylight and grey floors.
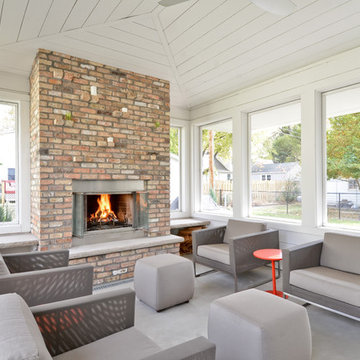
Design ideas for a farmhouse conservatory in Minneapolis with concrete flooring, a brick fireplace surround, a standard ceiling and grey floors.
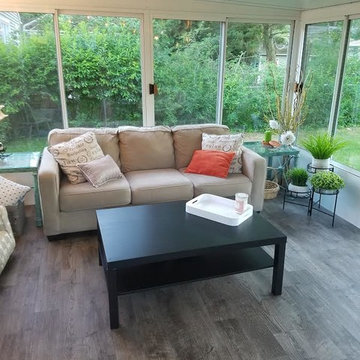
Medium sized traditional conservatory in Other with vinyl flooring, no fireplace, a standard ceiling and grey floors.
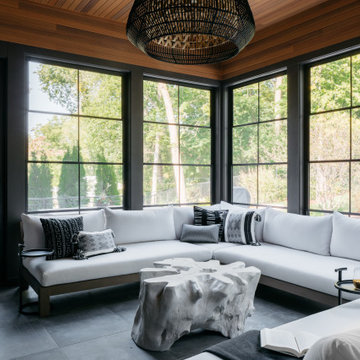
This is an example of a contemporary conservatory in Chicago with a standard ceiling and grey floors.
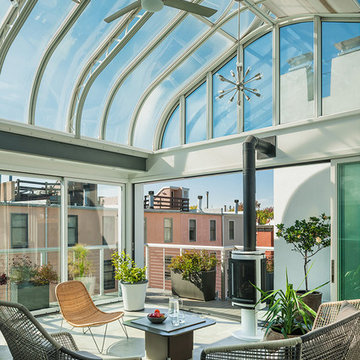
The telescoping glass doors, balcony and gas fireplace added to the roof-top solarium makes this space a year ‘round in-house retreat for the family.
Photo: Tom Crane Photography

Design ideas for a contemporary conservatory in DC Metro with light hardwood flooring, a ribbon fireplace, a tiled fireplace surround, a skylight and grey floors.
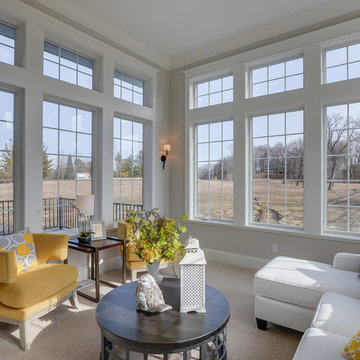
Norton Homes
Spring 2017 Parade of Homes Twin Cities
Photo of a traditional conservatory in Minneapolis with carpet, a standard ceiling and grey floors.
Photo of a traditional conservatory in Minneapolis with carpet, a standard ceiling and grey floors.
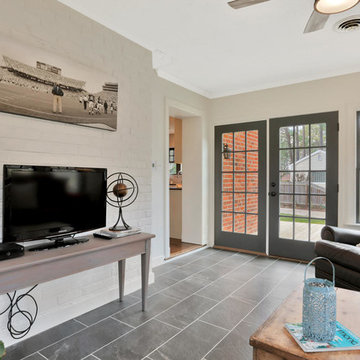
Inspiration for a medium sized rural conservatory in Richmond with slate flooring, a standard ceiling and grey floors.
Conservatory with Grey Floors Ideas and Designs
4