Contemporary Bathroom with a Wood Ceiling Ideas and Designs
Refine by:
Budget
Sort by:Popular Today
41 - 60 of 309 photos
Item 1 of 3
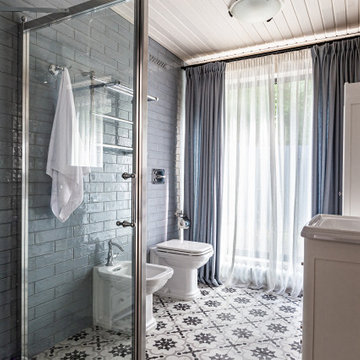
Ванная комната
Photo of a medium sized contemporary shower room bathroom in Saint Petersburg with white cabinets, a corner shower, a bidet, blue tiles, ceramic tiles, ceramic flooring, white floors, a sliding door, a single sink, a freestanding vanity unit and a wood ceiling.
Photo of a medium sized contemporary shower room bathroom in Saint Petersburg with white cabinets, a corner shower, a bidet, blue tiles, ceramic tiles, ceramic flooring, white floors, a sliding door, a single sink, a freestanding vanity unit and a wood ceiling.
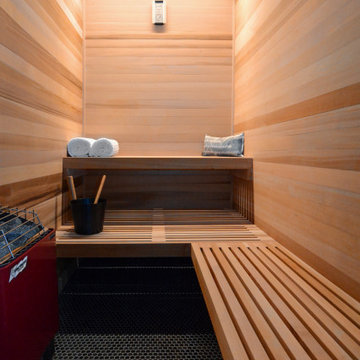
Part of this home's fantastic lower level, a private bath and sauna for guests.
Large contemporary sauna bathroom in Other with brown walls, ceramic flooring, black floors, a hinged door, a shower bench, a wood ceiling and wood walls.
Large contemporary sauna bathroom in Other with brown walls, ceramic flooring, black floors, a hinged door, a shower bench, a wood ceiling and wood walls.
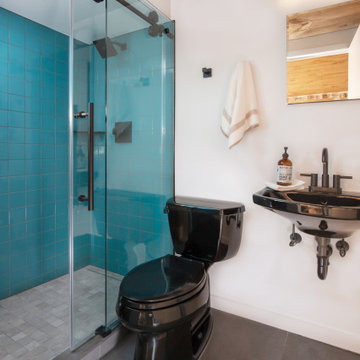
Compact yet functional. This 7'x5' basement bathroom was partially gutted to remove the existing bathtub and reframed to expand the new shower area. The new shower system features a linear drain, floor to ceiling turquoise 4"x4" tiles and 2"x2" mosaics on the floor. The main floor tile is a large format dark "metallic" gray 3'x5' tile which was also used to trim the top and sides of the curb. Black bathroom fixtures were installed and the shower enclosure features a barn door style sliding glass door.
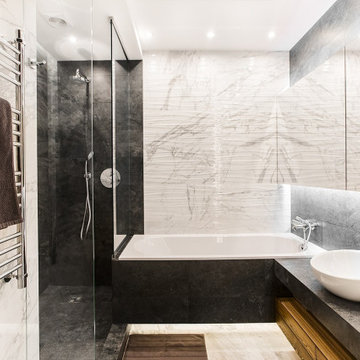
Photo of a medium sized contemporary ensuite bathroom in Other with flat-panel cabinets, medium wood cabinets, a built-in bath, a corner shower, a wall mounted toilet, grey tiles, grey walls, ceramic flooring, a vessel sink, beige floors, a sliding door, grey worktops, an enclosed toilet, a single sink, a freestanding vanity unit and a wood ceiling.
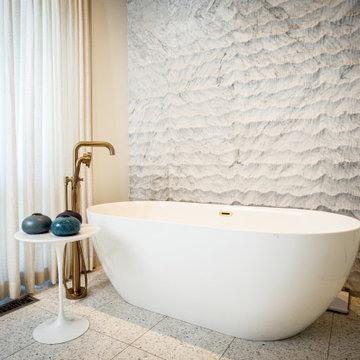
Photo of a large contemporary ensuite bathroom in Salt Lake City with brown cabinets, a freestanding bath, an alcove shower, white tiles, marble tiles, white walls, a submerged sink, marble worktops, white floors, a hinged door, white worktops, a shower bench, double sinks, a built in vanity unit, a wood ceiling and terrazzo flooring.
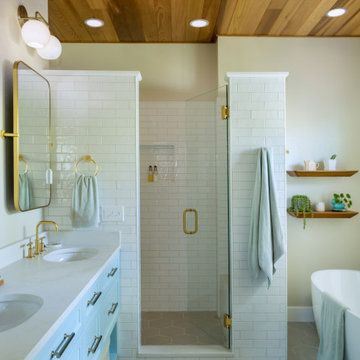
This dreamy bathroom transformation involved very minimal layout changes to create a soothing spa experience right at home. The former materials in this bathroom were dark and heavy and a large tub deck created cramped, unproductive spaces. The remodel resulted in a bright, modernized spa-like master bathroom with brass fixtures and a Western Red Cedar tongue & groove wood ceiling that evokes the feel of being inside a sauna. Our designer, Anna, put a contemporary spin on this spa with the hexagon tile flooring, colorful blue cabinetry, and pill-shaped sinks. Although this bathroom did not change in size, the spaces feel more open with the new partial-height shower walls, freestanding tub, white tile, marble-like quartz slabs, and better lighting.
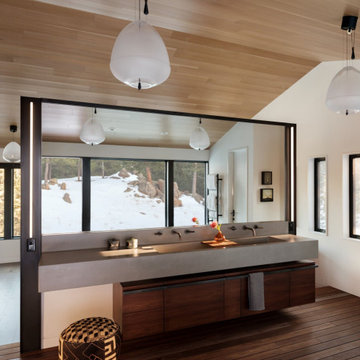
Design ideas for a contemporary bathroom in Denver with flat-panel cabinets, dark wood cabinets, white walls, dark hardwood flooring, an integrated sink, brown floors, grey worktops, double sinks, a floating vanity unit, a vaulted ceiling and a wood ceiling.
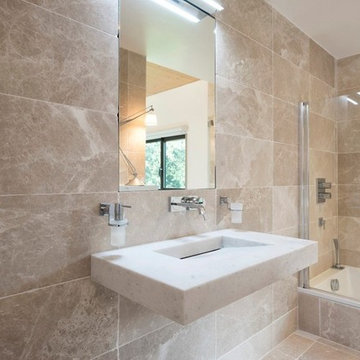
Vue de la salle de bain de la suite parentale
Photo of a small contemporary ensuite bathroom in Other with a shower/bath combination, beige tiles, beaded cabinets, beige cabinets, a submerged bath, marble tiles, beige walls, marble flooring, a wall-mounted sink, granite worktops, beige floors, a hinged door, beige worktops, double sinks, a built in vanity unit and a wood ceiling.
Photo of a small contemporary ensuite bathroom in Other with a shower/bath combination, beige tiles, beaded cabinets, beige cabinets, a submerged bath, marble tiles, beige walls, marble flooring, a wall-mounted sink, granite worktops, beige floors, a hinged door, beige worktops, double sinks, a built in vanity unit and a wood ceiling.
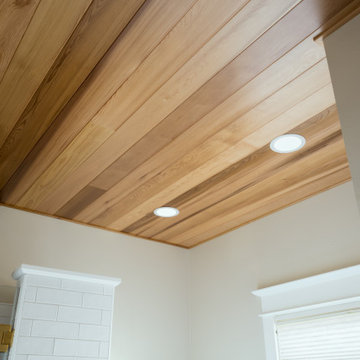
This dreamy bathroom transformation involved very minimal layout changes to create a soothing spa experience right at home. The former materials in this bathroom were dark and heavy and a large tub deck created cramped, unproductive spaces. The remodel resulted in a bright, modernized spa-like master bathroom with brass fixtures and a Western Red Cedar tongue & groove wood ceiling that evokes the feel of being inside a sauna. Our designer, Anna, put a contemporary spin on this spa with the hexagon tile flooring, colorful blue cabinetry, and pill-shaped sinks. Although this bathroom did not change in size, the spaces feel more open with the new partial-height shower walls, freestanding tub, white tile, marble-like quartz slabs, and better lighting.

I built this on my property for my aging father who has some health issues. Handicap accessibility was a factor in design. His dream has always been to try retire to a cabin in the woods. This is what he got.
It is a 1 bedroom, 1 bath with a great room. It is 600 sqft of AC space. The footprint is 40' x 26' overall.
The site was the former home of our pig pen. I only had to take 1 tree to make this work and I planted 3 in its place. The axis is set from root ball to root ball. The rear center is aligned with mean sunset and is visible across a wetland.
The goal was to make the home feel like it was floating in the palms. The geometry had to simple and I didn't want it feeling heavy on the land so I cantilevered the structure beyond exposed foundation walls. My barn is nearby and it features old 1950's "S" corrugated metal panel walls. I used the same panel profile for my siding. I ran it vertical to match the barn, but also to balance the length of the structure and stretch the high point into the canopy, visually. The wood is all Southern Yellow Pine. This material came from clearing at the Babcock Ranch Development site. I ran it through the structure, end to end and horizontally, to create a seamless feel and to stretch the space. It worked. It feels MUCH bigger than it is.
I milled the material to specific sizes in specific areas to create precise alignments. Floor starters align with base. Wall tops adjoin ceiling starters to create the illusion of a seamless board. All light fixtures, HVAC supports, cabinets, switches, outlets, are set specifically to wood joints. The front and rear porch wood has three different milling profiles so the hypotenuse on the ceilings, align with the walls, and yield an aligned deck board below. Yes, I over did it. It is spectacular in its detailing. That's the benefit of small spaces.
Concrete counters and IKEA cabinets round out the conversation.
For those who cannot live tiny, I offer the Tiny-ish House.
Photos by Ryan Gamma
Staging by iStage Homes
Design Assistance Jimmy Thornton
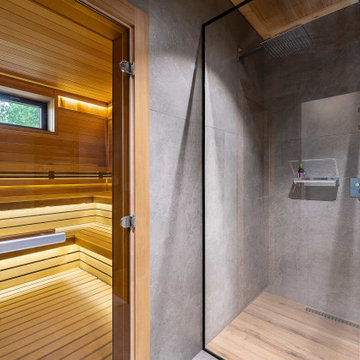
Парная в загородном спа комплексе с бассейном. Возле парной спланирована душевая.
Архитектор Александр Петунин
Интерьер Анна Полева
Строительство ПАЛЕКС дома из клееного бруса
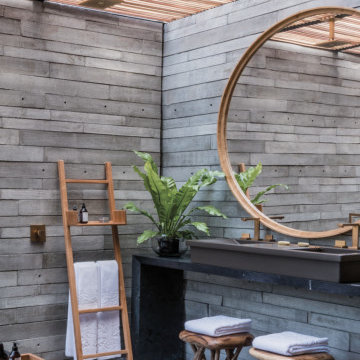
Inspiration for a contemporary bathroom in Nuremberg with a freestanding bath, grey tiles, wood-effect tiles, grey walls, pebble tile flooring, grey floors and a wood ceiling.

Inspiration for a large contemporary ensuite bathroom in Denver with flat-panel cabinets, beige cabinets, a submerged bath, a walk-in shower, white tiles, porcelain tiles, white walls, porcelain flooring, a submerged sink, grey floors, an open shower, white worktops, a wall niche, double sinks, a wood ceiling and a built in vanity unit.
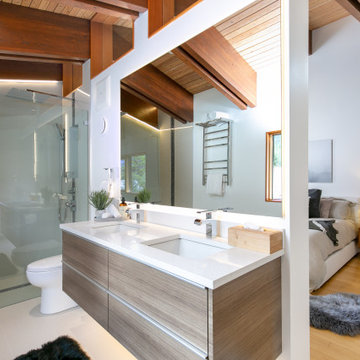
Inspiration for a medium sized contemporary ensuite bathroom in Other with flat-panel cabinets, a built-in shower, a one-piece toilet, white walls, porcelain flooring, a submerged sink, beige floors, an open shower, white worktops, double sinks, a floating vanity unit, medium wood cabinets, exposed beams, a vaulted ceiling and a wood ceiling.
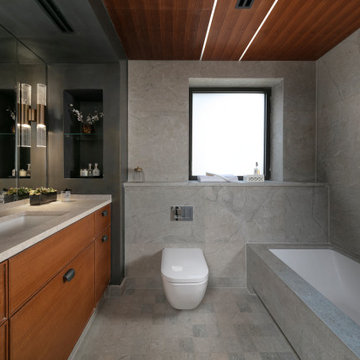
Grey marble master bathroom
Medium sized contemporary ensuite bathroom in Other with medium wood cabinets, a shower/bath combination, a wall mounted toilet, grey tiles, marble flooring, a submerged sink, marble worktops, grey floors, an open shower, grey worktops, a wall niche, a single sink, a built in vanity unit, a wood ceiling, flat-panel cabinets and a submerged bath.
Medium sized contemporary ensuite bathroom in Other with medium wood cabinets, a shower/bath combination, a wall mounted toilet, grey tiles, marble flooring, a submerged sink, marble worktops, grey floors, an open shower, grey worktops, a wall niche, a single sink, a built in vanity unit, a wood ceiling, flat-panel cabinets and a submerged bath.
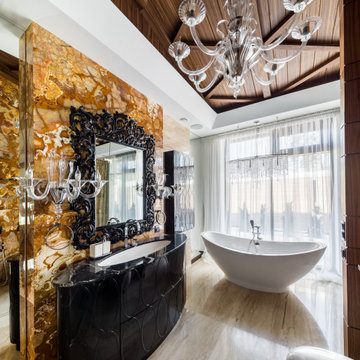
Design ideas for a large contemporary ensuite bathroom in Moscow with black cabinets, a freestanding bath, beige walls, a submerged sink, beige floors, black worktops, a single sink, a freestanding vanity unit, a wood ceiling and flat-panel cabinets.
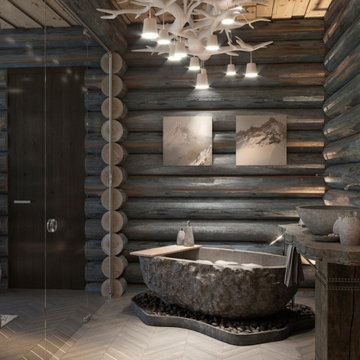
Inspiration for a large contemporary wet room bathroom in Moscow with a freestanding bath, multi-coloured tiles, marble tiles, brown walls, beige floors, an open shower, grey worktops, a single sink, a wood ceiling, wood walls, dark wood cabinets, a pedestal sink, marble worktops and a freestanding vanity unit.

This new home, built for a family of 5 on a hillside in Marlboro, VT features a slab-on-grade with frost walls, a thick double stud wall with integrated service cavity, and truss roof with lots of cellulose. It incorporates an innovative compact heating, cooling, and ventilation unit and had the lowest blower door number this team had ever done. Locally sawn hemlock siding, some handmade tiles (the owners are both ceramicists), and a Vermont-made door give the home local shine.
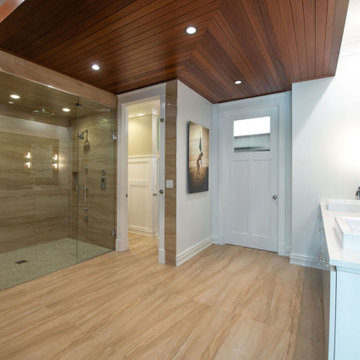
Spa like master bath with double sinks and custom built in vanity.
Medium sized contemporary ensuite bathroom in Tampa with flat-panel cabinets, white cabinets, an alcove shower, brown floors, a hinged door, white worktops, a shower bench, double sinks, a built in vanity unit and a wood ceiling.
Medium sized contemporary ensuite bathroom in Tampa with flat-panel cabinets, white cabinets, an alcove shower, brown floors, a hinged door, white worktops, a shower bench, double sinks, a built in vanity unit and a wood ceiling.
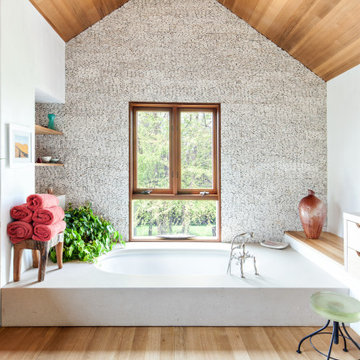
Bathroom
Inspiration for a large contemporary ensuite bathroom in New York with flat-panel cabinets, light wood cabinets, a submerged bath, white tiles, light hardwood flooring, an integrated sink, beige floors, white worktops, a built in vanity unit and a wood ceiling.
Inspiration for a large contemporary ensuite bathroom in New York with flat-panel cabinets, light wood cabinets, a submerged bath, white tiles, light hardwood flooring, an integrated sink, beige floors, white worktops, a built in vanity unit and a wood ceiling.
Contemporary Bathroom with a Wood Ceiling Ideas and Designs
3

 Shelves and shelving units, like ladder shelves, will give you extra space without taking up too much floor space. Also look for wire, wicker or fabric baskets, large and small, to store items under or next to the sink, or even on the wall.
Shelves and shelving units, like ladder shelves, will give you extra space without taking up too much floor space. Also look for wire, wicker or fabric baskets, large and small, to store items under or next to the sink, or even on the wall.  The sink, the mirror, shower and/or bath are the places where you might want the clearest and strongest light. You can use these if you want it to be bright and clear. Otherwise, you might want to look at some soft, ambient lighting in the form of chandeliers, short pendants or wall lamps. You could use accent lighting around your contemporary bath in the form to create a tranquil, spa feel, as well.
The sink, the mirror, shower and/or bath are the places where you might want the clearest and strongest light. You can use these if you want it to be bright and clear. Otherwise, you might want to look at some soft, ambient lighting in the form of chandeliers, short pendants or wall lamps. You could use accent lighting around your contemporary bath in the form to create a tranquil, spa feel, as well. 