Contemporary Bathroom with a Wood Ceiling Ideas and Designs
Refine by:
Budget
Sort by:Popular Today
81 - 100 of 312 photos
Item 1 of 3
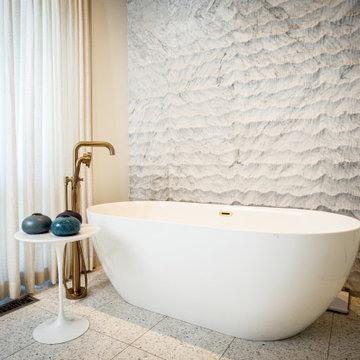
Photo of a large contemporary ensuite bathroom in Salt Lake City with brown cabinets, a freestanding bath, an alcove shower, white tiles, marble tiles, white walls, a submerged sink, marble worktops, white floors, a hinged door, white worktops, a shower bench, double sinks, a built in vanity unit, a wood ceiling and terrazzo flooring.
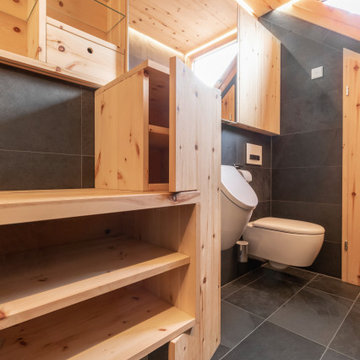
Zwei echte Naturmaterialien = ein Bad! Zirbelkiefer und Schiefer sagen HALLO!
Ein Bad bestehend aus lediglich zwei Materialien, dies wurde hier in einem neuen Raumkonzept konsequent umgesetzt.
Überall wo ihr Auge hinblickt sehen sie diese zwei Materialien. KONSEQUENT!
Es beginnt mit der Tür in das WC in Zirbelkiefer, der Boden in Schiefer, die Decke in Zirbelkiefer mit umlaufender LED-Beleuchtung, die Wände in Kombination Zirbelkiefer und Schiefer, das Fenster und die schräge Nebentüre in Zirbelkiefer, der Waschtisch in Zirbelkiefer mit flächiger Schiebetüre übergehend in ein Korpus in Korpus verschachtelter Handtuchschrank in Zirbelkiefer, der Spiegelschrank in Zirbelkiefer. Die Rückseite der Waschtischwand ebenfalls Schiefer mit flächigem Wandspiegel mit Zirbelkiefer-Ablage und integrierter Bildhängeschiene.
Ein besonderer EYE-Catcher ist das Naturwaschbecken aus einem echten Flussstein!
Überall tatsächlich pure Natur, so richtig zum Wohlfühlen und entspannen – dafür sorgt auch schon allein der natürliche Geruch der naturbelassenen Zirbelkiefer / Zirbenholz.
Sie öffnen die Badezimmertüre und tauchen in IHRE eigene WOHLFÜHL-OASE ein…
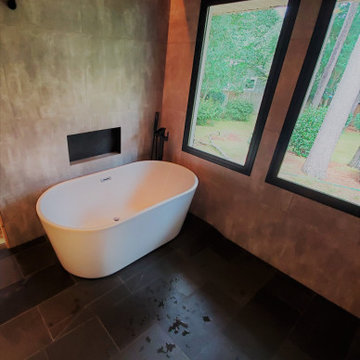
This is an example of a medium sized contemporary ensuite wet room bathroom in Raleigh with flat-panel cabinets, dark wood cabinets, a freestanding bath, a bidet, grey tiles, porcelain tiles, grey walls, slate flooring, a submerged sink, engineered stone worktops, black floors, white worktops, a wall niche, double sinks, a floating vanity unit and a wood ceiling.
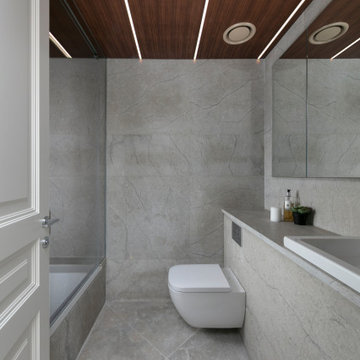
Grey marble bathroom with teak ceiling
This is an example of a medium sized contemporary family bathroom in Other with a submerged bath, a shower/bath combination, a wall mounted toilet, grey tiles, grey walls, marble flooring, a submerged sink, marble worktops, grey floors, a sliding door, grey worktops, a single sink and a wood ceiling.
This is an example of a medium sized contemporary family bathroom in Other with a submerged bath, a shower/bath combination, a wall mounted toilet, grey tiles, grey walls, marble flooring, a submerged sink, marble worktops, grey floors, a sliding door, grey worktops, a single sink and a wood ceiling.
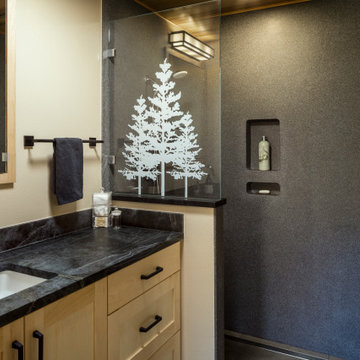
This homeowner approached us seeking to remodel this compact-sized Bathroom to provide better accessibility and a design that complemented the unique architecture and style of her Northwestern home. This new Bathroom design includes a few features that significantly increase the size that this Bathroom feels, without changing the footprint of the Bathroom. The key components which make all the difference are the open curbless shower, the larger light-colored wood vanity, and the wider pocket door which replaced the small hinged door. This Bathroom includes plentiful amounts of storage, found in the built-in linen cabinet, vanity full-extension drawers, and recessed medicine cabinet. The designer, inspired by the unique light switch covers around the house and the Elm tree etched into the glass of Marilyn's Primary Bathroom, suggested a pine tree graphic be imprinted on the glass panel for a statement piece as you enter or walk by this Guest Bathroom. We removed all the wood paneling in the Living Room just outside of this Bathroom, and instead updated the wood-panel style in this home by installing cedar tongue and groove paneling to the ceiling of this Bathroom. The different Northwestern elements are tied together with the door lintel piece that was installed to match the existing door and window lintels that the client's husband had installed throughout the house 10 years ago. We love how this Bathroom remodel provides the functionality that our client was needing, and fits right in with the style of the rest of the home.
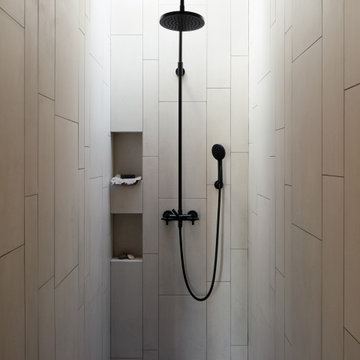
En-suite
Photo of a small contemporary ensuite bathroom in Hertfordshire with a built-in shower, a wall mounted toilet, white tiles, porcelain tiles, white walls, concrete flooring, a wall-mounted sink, grey floors, a hinged door, a wall niche, a single sink and a wood ceiling.
Photo of a small contemporary ensuite bathroom in Hertfordshire with a built-in shower, a wall mounted toilet, white tiles, porcelain tiles, white walls, concrete flooring, a wall-mounted sink, grey floors, a hinged door, a wall niche, a single sink and a wood ceiling.
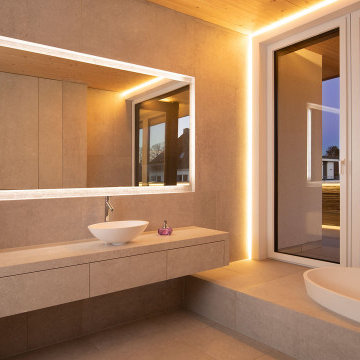
Penthousewohnung
Design ideas for a large contemporary shower room bathroom in Dortmund with a built-in bath, a built-in shower, a two-piece toilet, beige tiles, stone tiles, beige walls, ceramic flooring, a vessel sink, solid surface worktops, beige floors, an open shower, beige worktops, a single sink, a floating vanity unit and a wood ceiling.
Design ideas for a large contemporary shower room bathroom in Dortmund with a built-in bath, a built-in shower, a two-piece toilet, beige tiles, stone tiles, beige walls, ceramic flooring, a vessel sink, solid surface worktops, beige floors, an open shower, beige worktops, a single sink, a floating vanity unit and a wood ceiling.

Renovación sala de baño principal para vivienda de lujo en Madrid.
Photo of a medium sized contemporary grey and white ensuite bathroom in Madrid with open cabinets, white cabinets, a freestanding bath, a built-in shower, a one-piece toilet, grey tiles, grey walls, terrazzo flooring, a pedestal sink, grey floors, an open shower, a wall niche, a freestanding vanity unit and a wood ceiling.
Photo of a medium sized contemporary grey and white ensuite bathroom in Madrid with open cabinets, white cabinets, a freestanding bath, a built-in shower, a one-piece toilet, grey tiles, grey walls, terrazzo flooring, a pedestal sink, grey floors, an open shower, a wall niche, a freestanding vanity unit and a wood ceiling.
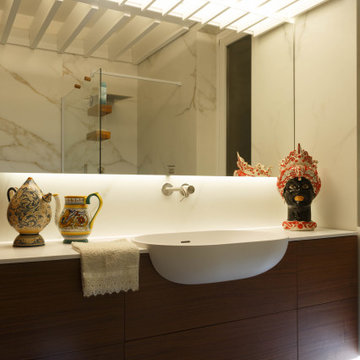
Medium sized contemporary shower room bathroom in Naples with flat-panel cabinets, dark wood cabinets, a built-in shower, a one-piece toilet, white tiles, ceramic tiles, white walls, porcelain flooring, a vessel sink, solid surface worktops, beige floors, an open shower, white worktops, a single sink, a floating vanity unit and a wood ceiling.
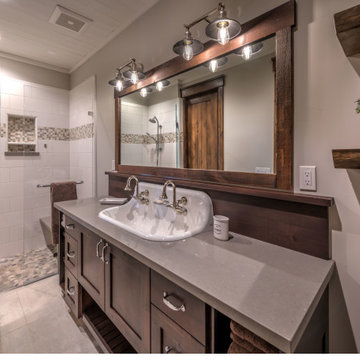
Inspiration for a contemporary family bathroom in Other with shaker cabinets, brown cabinets, a built-in shower, white tiles, porcelain tiles, beige walls, ceramic flooring, a trough sink, solid surface worktops, beige floors, a hinged door, grey worktops, a shower bench, a single sink, a freestanding vanity unit and a wood ceiling.
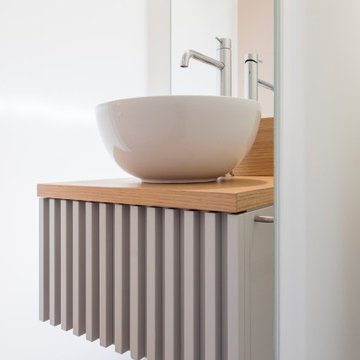
PICCOLO UFFICIO AL CENTRO
Ingresso
Main entrance
This is an example of a small contemporary bathroom in Other with an urinal, grey walls, painted wood flooring, wooden worktops, a single sink, a floating vanity unit and a wood ceiling.
This is an example of a small contemporary bathroom in Other with an urinal, grey walls, painted wood flooring, wooden worktops, a single sink, a floating vanity unit and a wood ceiling.
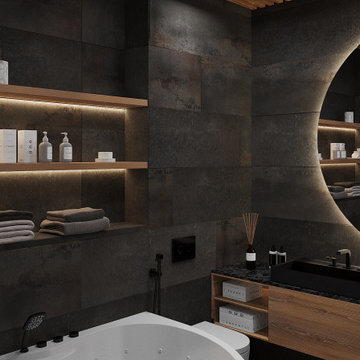
Inspiration for a medium sized contemporary ensuite bathroom in Saint Petersburg with open cabinets, brown cabinets, a freestanding bath, a shower/bath combination, a wall mounted toilet, black tiles, porcelain tiles, black walls, porcelain flooring, a built-in sink, engineered stone worktops, brown floors, black worktops, a single sink, a floating vanity unit, a wood ceiling and panelled walls.
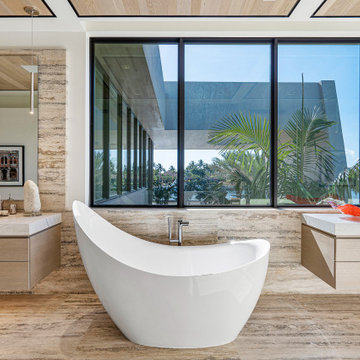
Masterbath, marble throughout, freestanding tub, floating vanities, wood ceiling, custom lighting
Photo of an expansive contemporary ensuite bathroom in Miami with beige cabinets, a freestanding bath, a walk-in shower, beige tiles, marble tiles, white walls, marble flooring, an integrated sink, marble worktops, beige floors, an open shower, white worktops, double sinks, a floating vanity unit and a wood ceiling.
Photo of an expansive contemporary ensuite bathroom in Miami with beige cabinets, a freestanding bath, a walk-in shower, beige tiles, marble tiles, white walls, marble flooring, an integrated sink, marble worktops, beige floors, an open shower, white worktops, double sinks, a floating vanity unit and a wood ceiling.
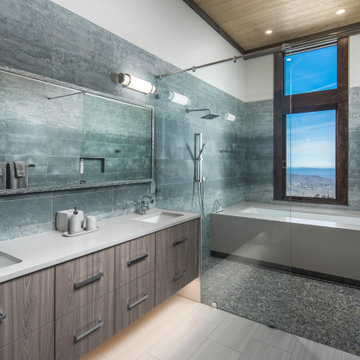
VPC’s featured Custom Home Project of the Month for March is the spectacular Mountain Modern Lodge. With six bedrooms, six full baths, and two half baths, this custom built 11,200 square foot timber frame residence exemplifies breathtaking mountain luxury.
The home borrows inspiration from its surroundings with smooth, thoughtful exteriors that harmonize with nature and create the ultimate getaway. A deck constructed with Brazilian hardwood runs the entire length of the house. Other exterior design elements include both copper and Douglas Fir beams, stone, standing seam metal roofing, and custom wire hand railing.
Upon entry, visitors are introduced to an impressively sized great room ornamented with tall, shiplap ceilings and a patina copper cantilever fireplace. The open floor plan includes Kolbe windows that welcome the sweeping vistas of the Blue Ridge Mountains. The great room also includes access to the vast kitchen and dining area that features cabinets adorned with valances as well as double-swinging pantry doors. The kitchen countertops exhibit beautifully crafted granite with double waterfall edges and continuous grains.
VPC’s Modern Mountain Lodge is the very essence of sophistication and relaxation. Each step of this contemporary design was created in collaboration with the homeowners. VPC Builders could not be more pleased with the results of this custom-built residence.
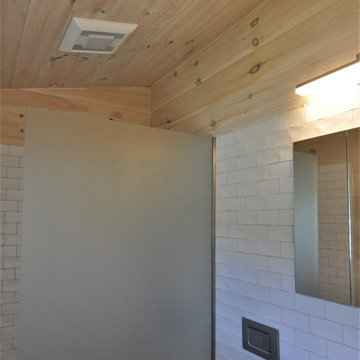
Inspiration for a small contemporary shower room bathroom in Burlington with a built-in shower, a wall mounted toilet, white tiles, metro tiles, white walls, ceramic flooring, a wall-mounted sink, grey floors, an open shower, a single sink and a wood ceiling.
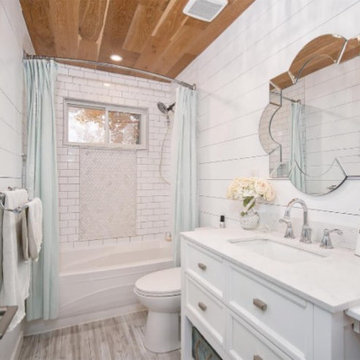
Complete bathroom renovation
Inspiration for a medium sized contemporary shower room bathroom in Other with shaker cabinets, white cabinets, a built-in bath, a shower/bath combination, a one-piece toilet, white tiles, porcelain tiles, white walls, an integrated sink, engineered stone worktops, a shower curtain, white worktops, a single sink, a built in vanity unit, a wood ceiling and tongue and groove walls.
Inspiration for a medium sized contemporary shower room bathroom in Other with shaker cabinets, white cabinets, a built-in bath, a shower/bath combination, a one-piece toilet, white tiles, porcelain tiles, white walls, an integrated sink, engineered stone worktops, a shower curtain, white worktops, a single sink, a built in vanity unit, a wood ceiling and tongue and groove walls.
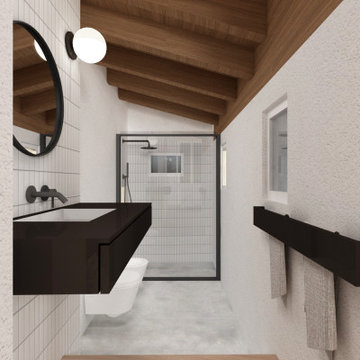
Small contemporary shower room bathroom in Bologna with white tiles, matchstick tiles, white walls, multi-coloured floors, black worktops, a single sink, a floating vanity unit and a wood ceiling.
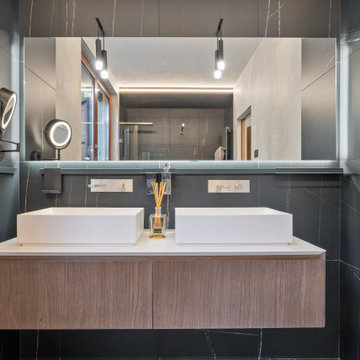
Villa OL
Ristrutturazione completa villa da 300mq con sauna interna e piscina idromassaggio esterna
Photo of a large contemporary bathroom in Milan with multi-coloured walls, light hardwood flooring, multi-coloured floors, a wood ceiling and wallpapered walls.
Photo of a large contemporary bathroom in Milan with multi-coloured walls, light hardwood flooring, multi-coloured floors, a wood ceiling and wallpapered walls.
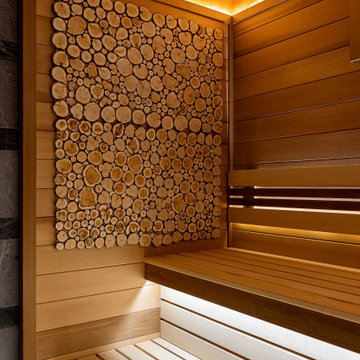
Парная с дровяной печью отделана африканским деревом. Под потолком полоса из гималайской соли с подсветкой.
На стене панно из можжевельника.
Архитектор Александр Петунин
Интерьер Анна Полева
Строительство ПАЛЕКС дома из клееного бруса
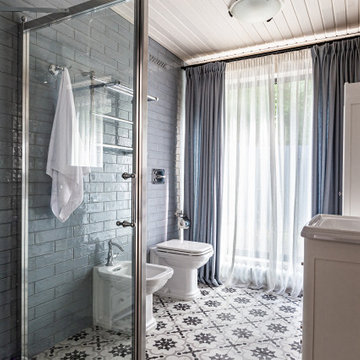
Ванная комната
Photo of a medium sized contemporary shower room bathroom in Saint Petersburg with white cabinets, a corner shower, a bidet, blue tiles, ceramic tiles, ceramic flooring, white floors, a sliding door, a single sink, a freestanding vanity unit and a wood ceiling.
Photo of a medium sized contemporary shower room bathroom in Saint Petersburg with white cabinets, a corner shower, a bidet, blue tiles, ceramic tiles, ceramic flooring, white floors, a sliding door, a single sink, a freestanding vanity unit and a wood ceiling.
Contemporary Bathroom with a Wood Ceiling Ideas and Designs
5

 Shelves and shelving units, like ladder shelves, will give you extra space without taking up too much floor space. Also look for wire, wicker or fabric baskets, large and small, to store items under or next to the sink, or even on the wall.
Shelves and shelving units, like ladder shelves, will give you extra space without taking up too much floor space. Also look for wire, wicker or fabric baskets, large and small, to store items under or next to the sink, or even on the wall.  The sink, the mirror, shower and/or bath are the places where you might want the clearest and strongest light. You can use these if you want it to be bright and clear. Otherwise, you might want to look at some soft, ambient lighting in the form of chandeliers, short pendants or wall lamps. You could use accent lighting around your contemporary bath in the form to create a tranquil, spa feel, as well.
The sink, the mirror, shower and/or bath are the places where you might want the clearest and strongest light. You can use these if you want it to be bright and clear. Otherwise, you might want to look at some soft, ambient lighting in the form of chandeliers, short pendants or wall lamps. You could use accent lighting around your contemporary bath in the form to create a tranquil, spa feel, as well. 