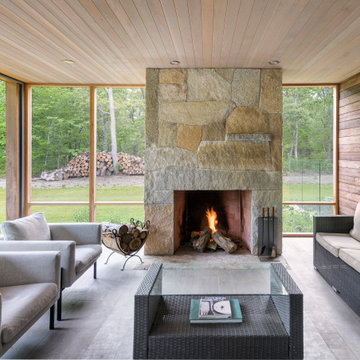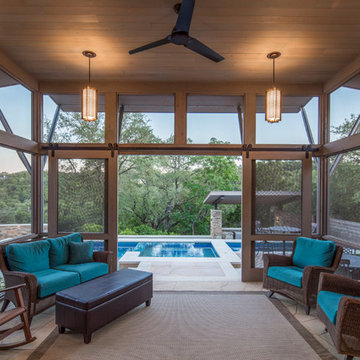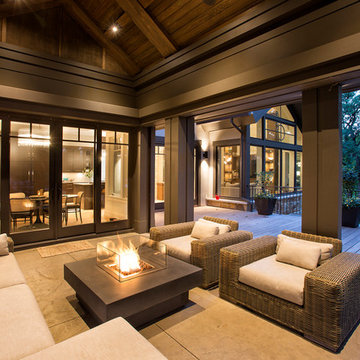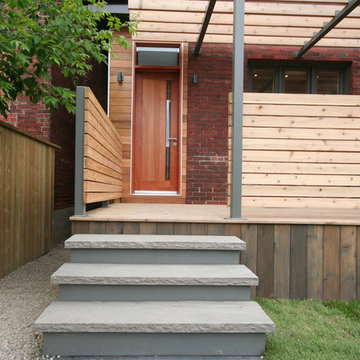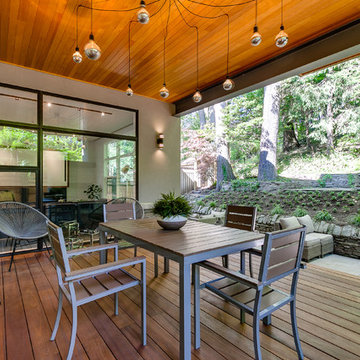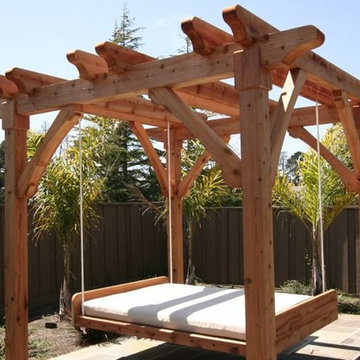Contemporary Brown Veranda Ideas and Designs
Refine by:
Budget
Sort by:Popular Today
1 - 20 of 2,263 photos
Item 1 of 3
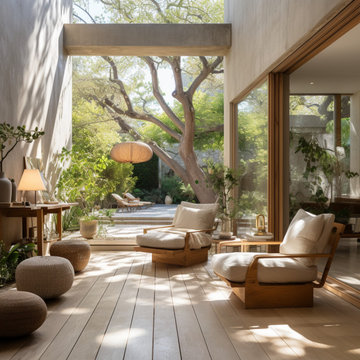
Japandi Style Porch Design
This is an example of a contemporary veranda in San Francisco.
This is an example of a contemporary veranda in San Francisco.
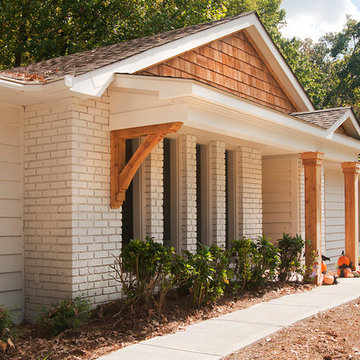
New portico overhang addition on a mid-century ranch. Note bracket on extended roof line. Designed and built by Georgia Front Porch.
This is an example of a contemporary front veranda in Atlanta with a roof extension.
This is an example of a contemporary front veranda in Atlanta with a roof extension.
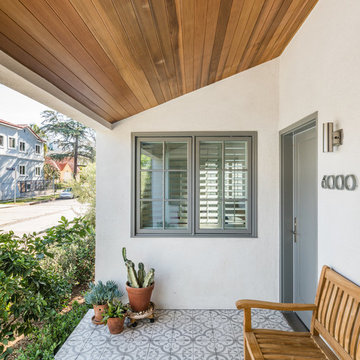
Design ideas for a small contemporary front veranda in Los Angeles with tiled flooring and a roof extension.
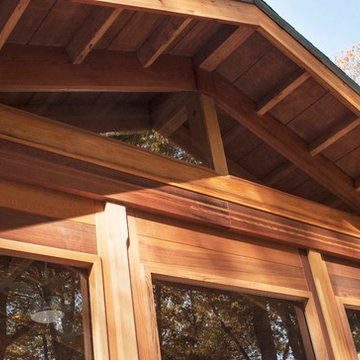
Three season porch has interchangeable glass and screen inserts to extend the season for outdoor living in Vermont.
Inspiration for a medium sized contemporary back screened veranda in Burlington with decking and a roof extension.
Inspiration for a medium sized contemporary back screened veranda in Burlington with decking and a roof extension.
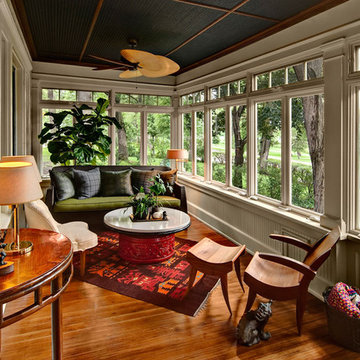
Photography by Mark Ehlen - Ehlen Creative
Medium sized contemporary front veranda in Minneapolis with a roof extension.
Medium sized contemporary front veranda in Minneapolis with a roof extension.
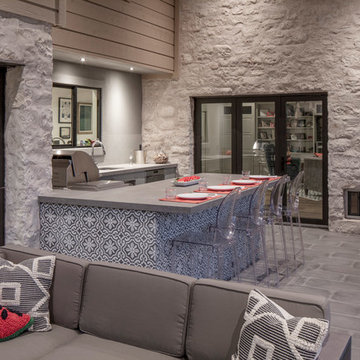
Photo by Tre Dunham
Design ideas for a medium sized contemporary back veranda in Austin with an outdoor kitchen and a roof extension.
Design ideas for a medium sized contemporary back veranda in Austin with an outdoor kitchen and a roof extension.
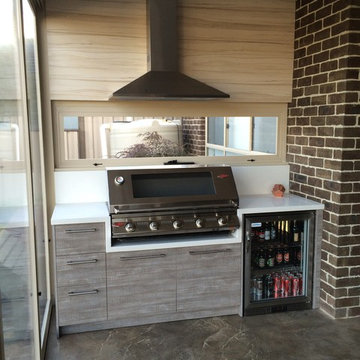
To execute this outdoor alfresco kitchen to meet and exceed Australian Fire Safety Standards, we used complete reconstituted stone bench tops and included this beside and around the entire built-in BBQ. Heat and moisture resistant board was used for the doors and carcasses to give a luxurious feel to this outdoor kitchen. Complete with an outdoor dining table and chairs, an outdoor bar fridge and an outdoor rangehood, this space is sure to be bustling with entertainment all year round.
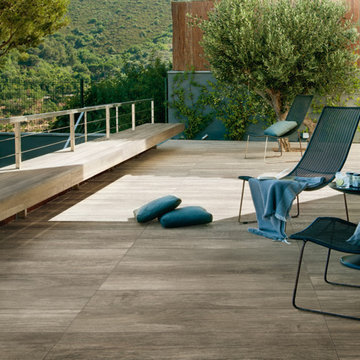
This stunning wood look tile to create the perfect space, indoor or outdoor. The Iris French Woods Elm Wood Look porcelain tile is the perfect way to enhance any room.
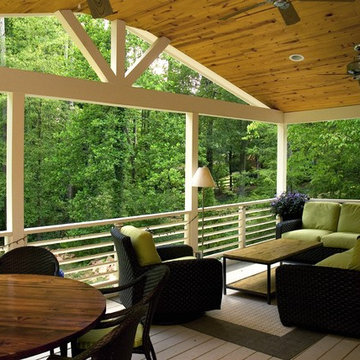
Buxton Photography
The homeowners recently married and adopted three young sisters from South Georgia. They kept all three sisters together so they could grow up as a family. The need for more space was obvious. They desperately needed more room for the new family so they contracted with Neighbors Home to construct a two story addition, which included a huge updated kitchen, a sitting room with a see through fireplace, a playroom for the girls, another bedroom and a workshop for dad. We took out the back wall of the house, installed engineered beams and converted the old kitchen into the dining room. The project also included an amazing covered porch and grill deck.
We replaced all of the windows on the house with Pella Windows and updated all of the siding to James Hardie siding.
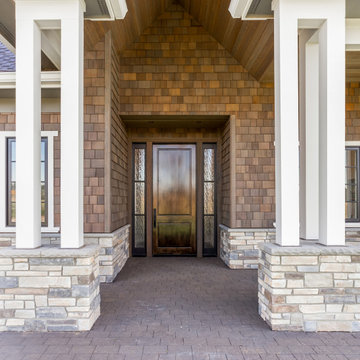
This is an example of a large contemporary front veranda in Portland with concrete paving and a roof extension.
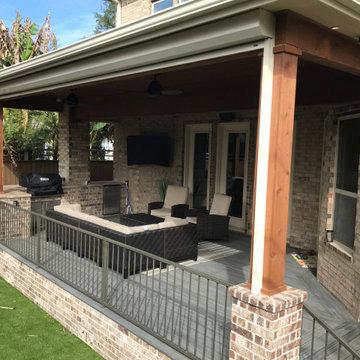
Custom roof and deck extension off of the back of the house in the Bellaire, Texas area. Patio cover was complete with an outdoor kitchen and a Island mist Trex deck with brick skirting.
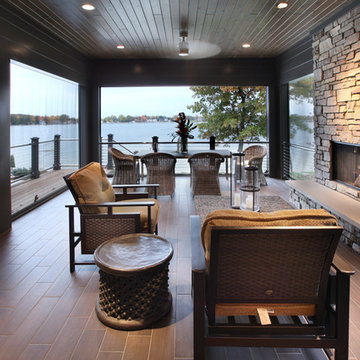
The Hasserton is a sleek take on the waterfront home. This multi-level design exudes modern chic as well as the comfort of a family cottage. The sprawling main floor offers homeowners areas to lounge, a spacious kitchen, a formal dining room, access to outdoor living, and a luxurious master bedroom suite. The upper level features two additional bedrooms and a loft, while the lower level is the entertainment center of the home.
With any lakefront home, one of the most important design elements is to preserve the views of the lake. With the addition of Phantom’s motorized retractable screens, the designer was able to blend indoor and outdoor living spaces and ensure the homeowner can enjoy maximum views of the waterfront and enjoy their patio without having to worry about insects.
Contemporary Brown Veranda Ideas and Designs
1
