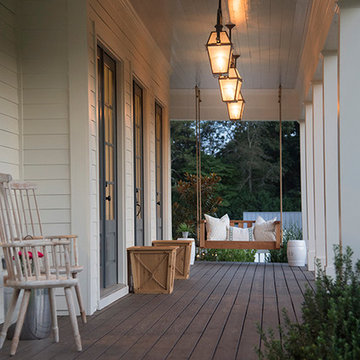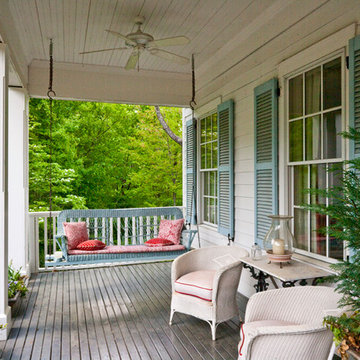Country Brown Veranda Ideas and Designs
Refine by:
Budget
Sort by:Popular Today
1 - 20 of 1,349 photos
Item 1 of 3
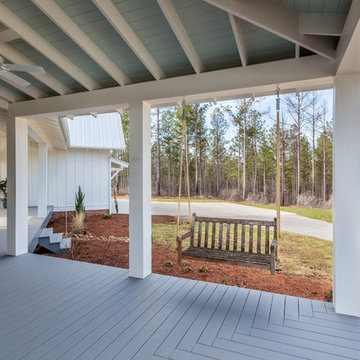
This large front porch connects the house to the garage and provides a place to relax. PVC columns and beams for durability and low maintenance. Rain chains, bench swing. Inspiro 8
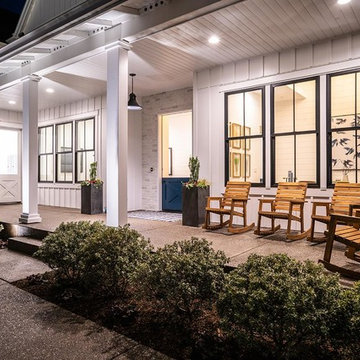
Photo of a large rural front veranda in Portland with concrete slabs and a roof extension.
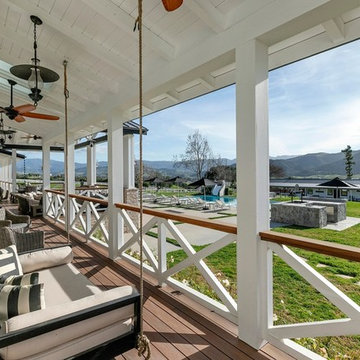
Inspiration for a large rural front veranda in Orange County with decking and a roof extension.
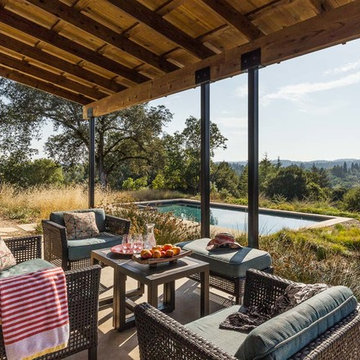
Photography by David Duncan Livingston
Inspiration for a country veranda in San Francisco with concrete slabs and a roof extension.
Inspiration for a country veranda in San Francisco with concrete slabs and a roof extension.
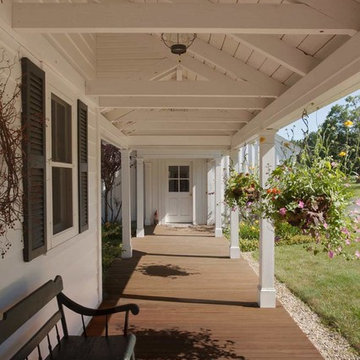
Steve Bronstein
Photo of a large farmhouse veranda in Boston with a potted garden, decking and a roof extension.
Photo of a large farmhouse veranda in Boston with a potted garden, decking and a roof extension.
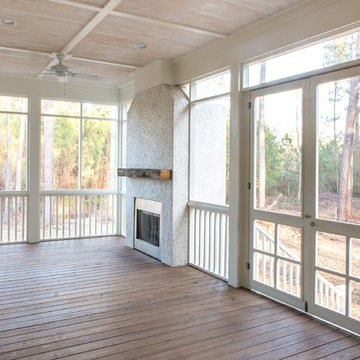
Minette Hand Photography
Medium sized farmhouse back screened veranda in Charleston with decking and a roof extension.
Medium sized farmhouse back screened veranda in Charleston with decking and a roof extension.
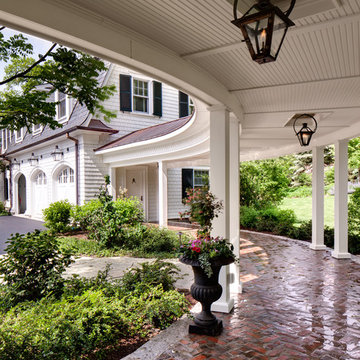
Wade Weissmann Architecture, Photo: © David Bader
This is an example of a farmhouse veranda in Milwaukee.
This is an example of a farmhouse veranda in Milwaukee.
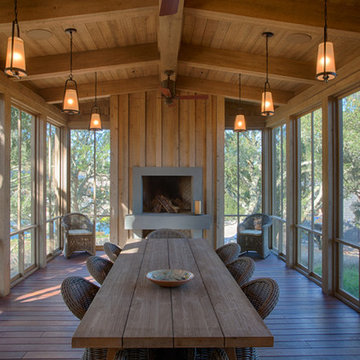
Home built by JMA (Jim Murphy and Associates). Architecture design by Backen Gillam & Kroeger Architects. Interior design by Heidi Toll. Photo credit: Tim Maloney, Technical Imagery Studios. The large-scale remodeling performed to create the Hill House entailed retrofitting the existing foundation to accommodate the engineering requirements for larger windows and lift-and-slide doors, and adding additional foundations for the screened porch. In addition, the main living area’s floor level was lowered in order to improve the view of the distant horizon while standing.
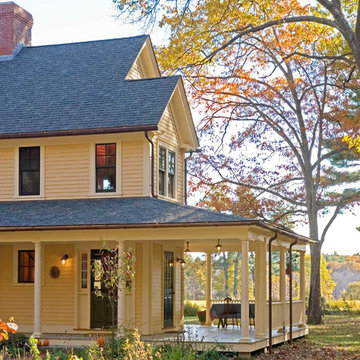
Richard Mandelkorn
This is an example of a country veranda in Boston with a roof extension.
This is an example of a country veranda in Boston with a roof extension.
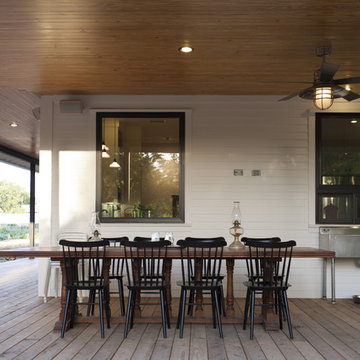
Modern details on a traditional farmhouse porch.
Whit Preston Photography
Design ideas for a country veranda in Austin with decking and a roof extension.
Design ideas for a country veranda in Austin with decking and a roof extension.

Photography by Todd Crawford
This is an example of a large country veranda in Charlotte with natural stone paving, a roof extension and a bar area.
This is an example of a large country veranda in Charlotte with natural stone paving, a roof extension and a bar area.
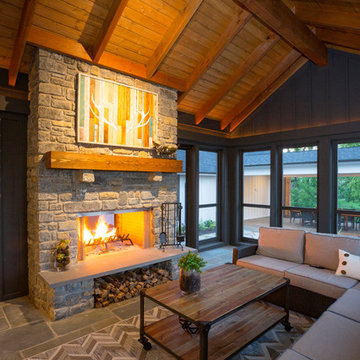
RVP Photography
Inspiration for a country front screened veranda in Cincinnati with natural stone paving and a roof extension.
Inspiration for a country front screened veranda in Cincinnati with natural stone paving and a roof extension.
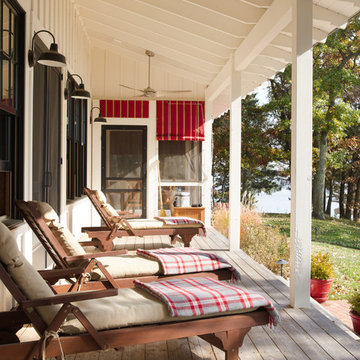
Gridley + Graves Photographers
BeDe Design
Inspiration for a medium sized farmhouse veranda in Philadelphia with decking and a roof extension.
Inspiration for a medium sized farmhouse veranda in Philadelphia with decking and a roof extension.

The Kelso's Porch is a stunning outdoor space designed for comfort and entertainment. It features a beautiful brick fireplace surround, creating a cozy atmosphere and a focal point for gatherings. Ceiling heaters are installed to ensure warmth during cooler days or evenings, allowing the porch to be enjoyed throughout the year. The porch is covered, providing protection from the elements and allowing for outdoor enjoyment even during inclement weather. An outdoor covered living space offers additional seating and lounging areas, perfect for relaxing or hosting guests. The porch is equipped with outdoor kitchen appliances, allowing for convenient outdoor cooking and entertaining. A round chandelier adds a touch of elegance and provides ambient lighting. Skylights bring in natural light and create an airy and bright atmosphere. The porch is furnished with comfortable wicker furniture, providing a cozy and stylish seating arrangement. The Kelso's Porch is a perfect retreat for enjoying the outdoors in comfort and style, whether it's for relaxing by the fireplace, cooking and dining al fresco, or simply enjoying the company of family and friends.
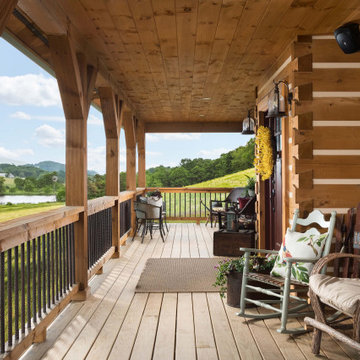
The front porch of this log home spans across the entire facade. It overlooks the family's pond and beautiful countryside. The porch posts, hand rail and logs are hand-hewn. The 8x12 logs feature a chinking groove (for aesthetics only) and Dovetail corner assembly. This is a modified Pleasant Grove design, built with 6x12 Traditional Solid Kiln-Dried Logs, manufactured by Timberhaven Log & Timber Homes.
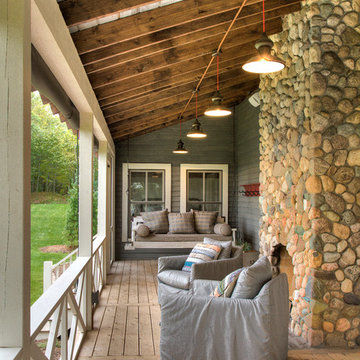
Inspiration for a medium sized rural front veranda in Minneapolis with a fire feature, decking and a roof extension.
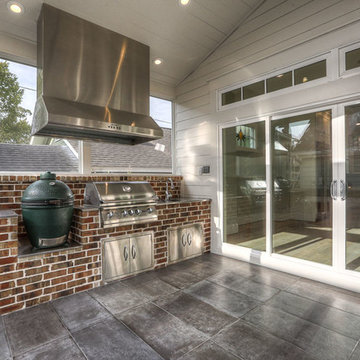
screened porch, outdoor living, outdoor kitchen
Photo of a large country back screened veranda in Houston with concrete paving and a roof extension.
Photo of a large country back screened veranda in Houston with concrete paving and a roof extension.
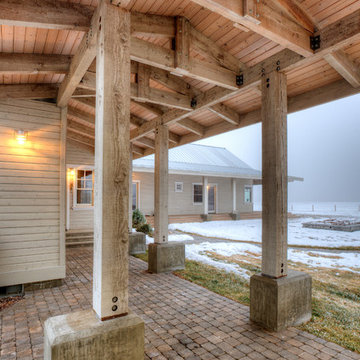
Covered breezeway. Photography by Lucas Henning.
Photo of a medium sized country back veranda in Seattle with a roof extension and concrete paving.
Photo of a medium sized country back veranda in Seattle with a roof extension and concrete paving.
Country Brown Veranda Ideas and Designs
1
