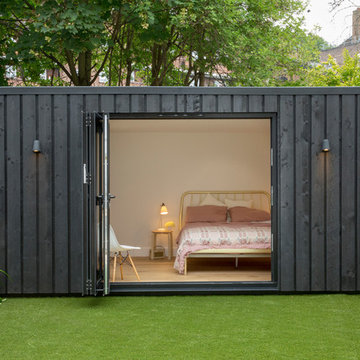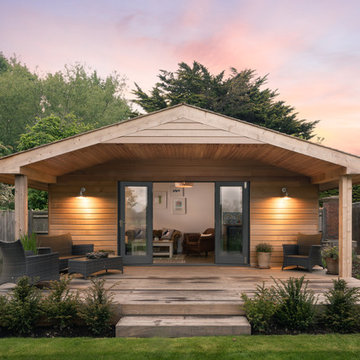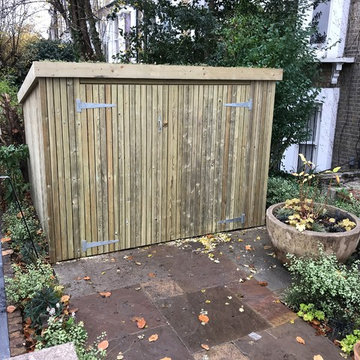Contemporary Detached Garden Shed and Building Ideas and Designs
Refine by:
Budget
Sort by:Popular Today
141 - 160 of 1,479 photos
Item 1 of 3
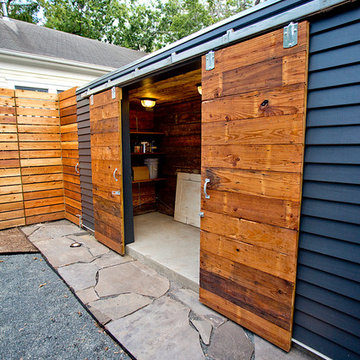
Photos By Simple Photography
Photo of a small contemporary detached garden shed in Houston.
Photo of a small contemporary detached garden shed in Houston.
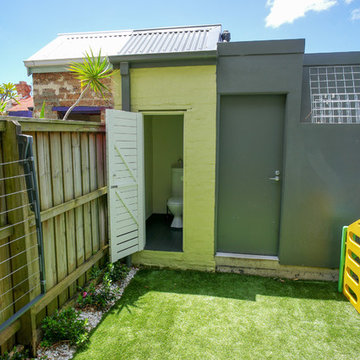
We kept the old out door toilet for the entertaining guest and having a downstairs WC but the arrival of a new baby the indoor toilet promted the whole renovation. Storage area to the back and a garage door opens to the laneway.
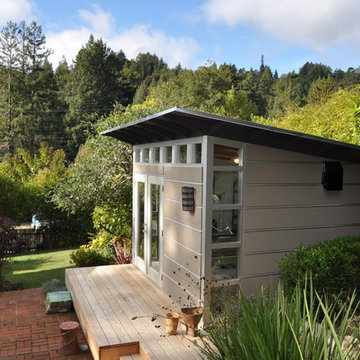
Work from home, or create from home! This pottery studio is properly ventilated and built to conform to appropriate specifications for a kiln and other pottery tools.
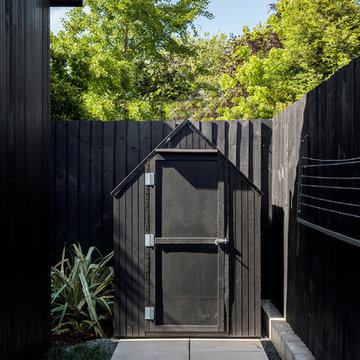
Stephen Goodenough
This is an example of a small contemporary detached garden shed in Christchurch.
This is an example of a small contemporary detached garden shed in Christchurch.
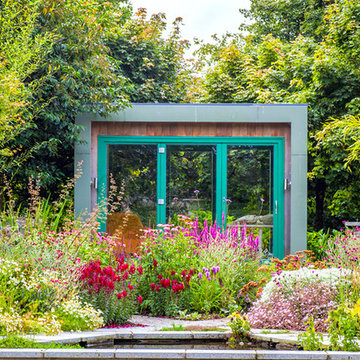
Damien Kelly
Design ideas for a contemporary detached garden shed and building in Other.
Design ideas for a contemporary detached garden shed and building in Other.
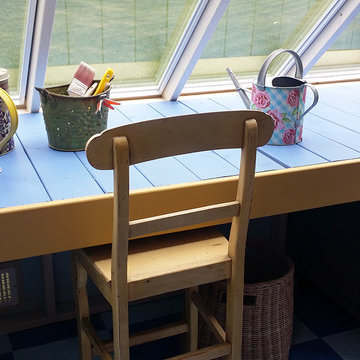
The Aurora can be labeled as a greenhouse shed combo. It includes four large aluminum windows with tempered glass for safety. On top of that, it features 509 cubic feet of storage space for gardening tools and equipment or plants. With the many windows, light is aplenty. However, there is even the option to add solar shades so you can control the amount of sunlight coming in. In addition, you can add a power ventilation fan to remove excess heat and bring in cool air inside. If you looking to grow plants and vegetables all year around and store stuff, the Aurora greenhouse shed combo is just what you're looking for. It's a customer favorite.
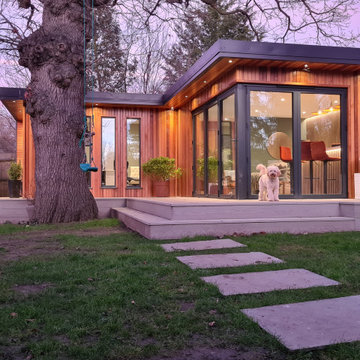
fully bespoke Garden Room for our clients Joe & Jo in Surbiton Surrey. The room was fully bespoke L shaped design based on our Dawn room from our signature range. The site was very challenging as was on a slope and a flood plan and had a 250-Year-old Oak tree next to the intended location of the room. The Oaktree also had a `tree protection order on it, so could not be trimmed or moved and we had to consult and work with an Arbourculturist on the build and foundations. The room was clad in our Canadian Redwood cladding and complimented with a corner set of 5 leaf bi-fold doors and further complimented with a separate external entrance door to the office area.
The Garden room was designed to be a multifunctional space for all the family to use and that included separate areas for the Home office and Lounge. The home office was designed for 2 peopled included a separate entrance door and 4 sets of pencil windows to create a light and airy office looking out towards the Beautiful Oaktree. The lounge and bar area included. A lounge area with a TV and turntable and a bespoke build Bar with Sink and storage and a feature wall with wooden slats. The room was further complimented. A separate toilet and washbasin and shower. A separate utility room.
The overall room is complimented with dual air conditioning/heating. We also designed and built the raised stepped Decking area by Millboard
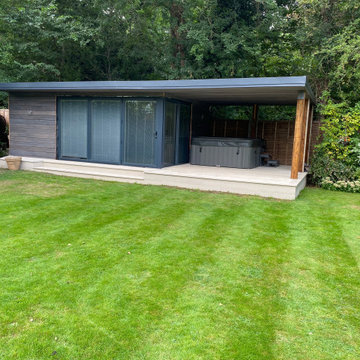
A fully bespoke designed and built Garden room for our client Rose and her family in Pinner Middlesex.
The room was based on ur Sunset room and the clients brief was to create a home lounge with a bar and office and complete with an undercover area for a hot tub.
The room was clad in Shou Sugi Ban Yakkari cladding which was hand burnt to order. The doors were sliding bifold doors with 3 leaves on the front of the room and 2 leaves on the side return.
The doors also included built-in privacy glass and internal slides. Outside was further complemented by fret cut screens to clients design. The decking was Millboard composite decking and we created a step into the lounge.
Internally the client had a fully bespoke bar designed and built, the room was further complemented by coffered ceilings.
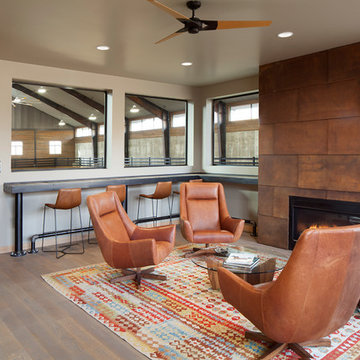
Bunkhouse seating area above riding arena.
This is an example of an expansive contemporary detached garden shed and building in Denver.
This is an example of an expansive contemporary detached garden shed and building in Denver.
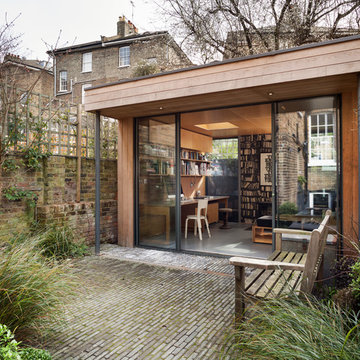
Photography by Mat Clayton
Contemporary detached office/studio/workshop in London.
Contemporary detached office/studio/workshop in London.
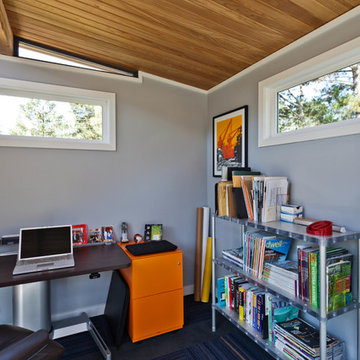
Dominic AZ Bonuccelli
Inspiration for a small contemporary detached office/studio/workshop in San Francisco.
Inspiration for a small contemporary detached office/studio/workshop in San Francisco.
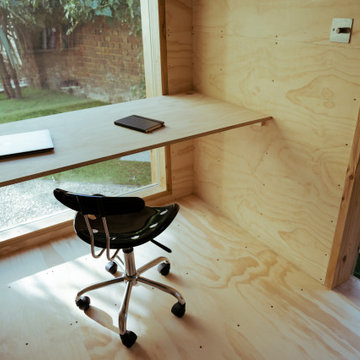
The rear garden of a nineteen century Victorian terraced house in Hackney was expectantly awaiting a fresh start. Previous renovation works and a rear addition to the main house had left the garden in a state of disrepair. This was home to an artist looking to expand their studio space outdoors and explore the garden as a living backdrop for work-in-progress artwork.
The pavilion is flexible in its use as a studio, workshop and informal exhibition space within the garden setting. It sits in the corner to the west of the rear garden gate defining a winding path that delays the moment of arrival at the house. Our approach was to engage with the tradition of timber garden buildings and explore the connections between the various elements that compose the garden to create a new harmonious whole - landscape, vegetation, fences.
A generous northeast facing picture window allows for a soft and uniform light to bathe the pavilion’s interior space. It frames the landscape it sits within as well as the repetition of the brick terrace and its butterfly roofs. The vertical Siberian larch panels articulate the different components at play by cladding the pavilion, offering a backdrop to the pyracantha tree and providing a new face to the existing party fence. This continuous gesture accommodates the pavilion openings and a new planter, setting a datum on which the roof sits. The latter is expressed through an aluminium fascia and a fine protrusion that harmonizes the sense of height throughout.
The elemental character of the garden is emphasized by the minimal palette of materials which are applied respectfully to their natural appearance. As it ages the pavilion is absorbed back into the density of the growing garden.
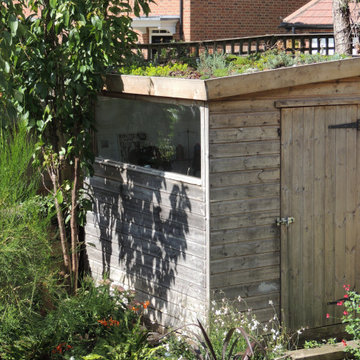
The shed is a workshop used daily by the owner, it was reinsulated with new glazing and a green roof added to help it blend into the background and improve the view from the upstairs. The planting will establish and mask it further and the cherry trees provide welcome screening from the weather.
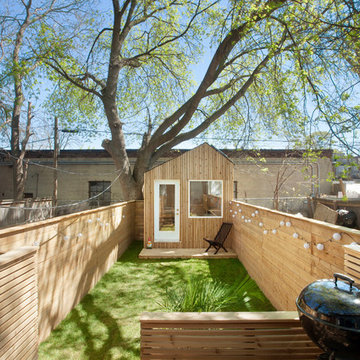
Modern studio. Profiled in Dezeen ( https://www.dezeen.com/2017/09/21/six-four-five-a-architect-garden-studio-toronto/)
Photography by Ashlea Wessel ( http://www.ashleawessel.com)
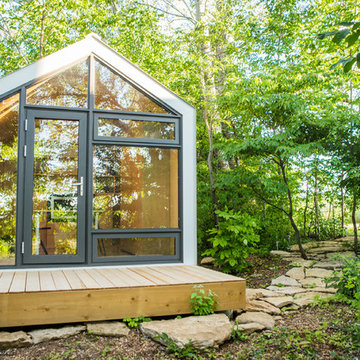
Coup D'Etat
This is an example of a small contemporary detached guesthouse in Toronto.
This is an example of a small contemporary detached guesthouse in Toronto.
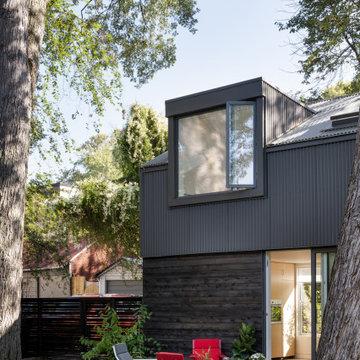
The Laneway house shares a backyard with the main house and has its own outdoor area.
Small contemporary detached guesthouse in Toronto.
Small contemporary detached guesthouse in Toronto.
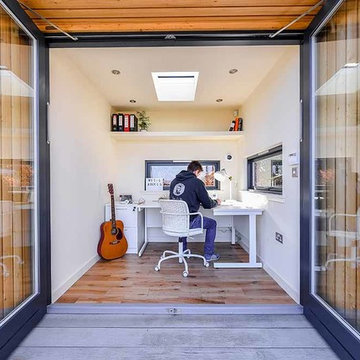
We have a range of off the shelf office pods which can be tweaked to suit your requirements or we can build something completely bespoke. These luxury offices are built using the highest quality materials and uniquely built in SIPs (Structural Insulated Panels) which allow them to be hugely thermal efficient (minimising utility bills) and perfect for year round use.
Photography: Gill Murray Photography
Contemporary Detached Garden Shed and Building Ideas and Designs
8
