Contemporary Entrance with All Types of Ceiling Ideas and Designs
Refine by:
Budget
Sort by:Popular Today
221 - 240 of 1,372 photos
Item 1 of 3
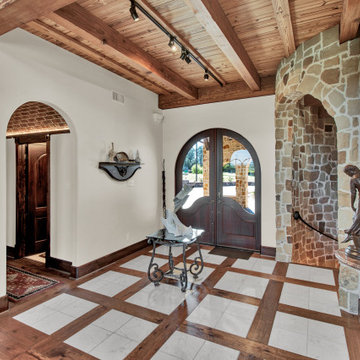
Design ideas for a large contemporary foyer in Houston with white walls, medium hardwood flooring, a double front door, a dark wood front door, multi-coloured floors and exposed beams.
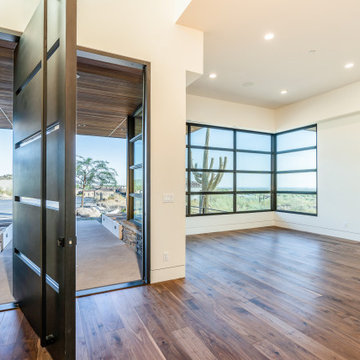
Inspiration for an expansive contemporary front door in Phoenix with beige walls, concrete flooring, a pivot front door, a black front door, white floors, a wood ceiling and panelled walls.
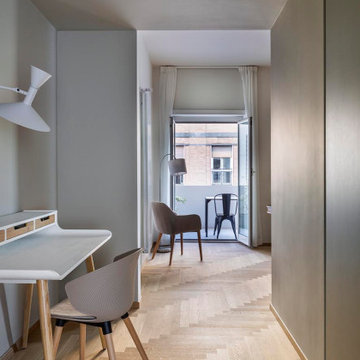
Inspiration for a small contemporary foyer in Rome with grey walls, light hardwood flooring, a drop ceiling and panelled walls.
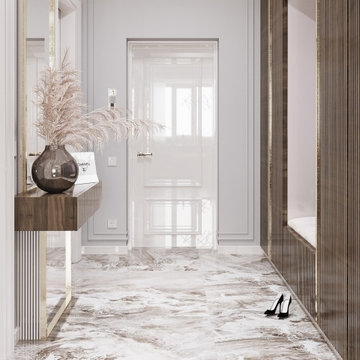
What a beauty of a #entryway. This interior design by @marian.visterniceanu really is a stunning representation of what #modernclassic is.
Inspiration for a medium sized contemporary entrance in New York with white walls, marble flooring, multi-coloured floors, a wood ceiling and wood walls.
Inspiration for a medium sized contemporary entrance in New York with white walls, marble flooring, multi-coloured floors, a wood ceiling and wood walls.
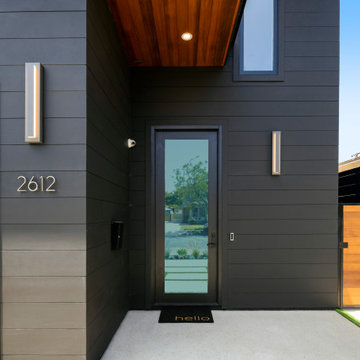
Design ideas for a medium sized contemporary front door in Los Angeles with black walls, concrete flooring, a single front door, a glass front door, grey floors, a wood ceiling and wood walls.
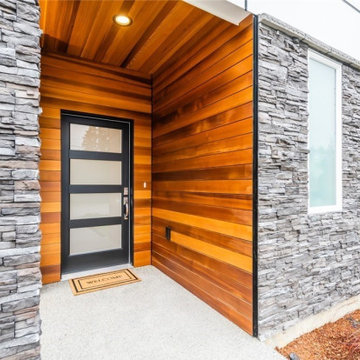
Beautiful front entry. View plan THD-8743: https://www.thehousedesigners.com/plan/polishchuk-residence-8743/
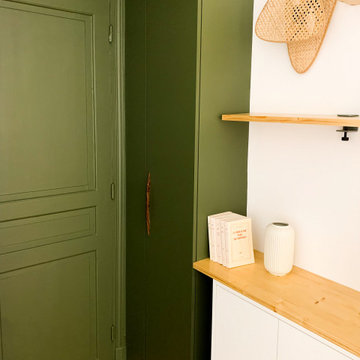
Un sas d'entrée vert olive a été crée. Il accueille des rangements et permet de cacher le placard compteur tout en étant déco et fonctionnel !
Small contemporary entrance in Paris with green walls, laminate floors, a single front door, a green front door and a drop ceiling.
Small contemporary entrance in Paris with green walls, laminate floors, a single front door, a green front door and a drop ceiling.
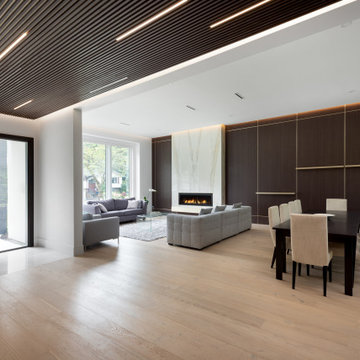
Inspiration for a large contemporary foyer in Vancouver with white walls, medium hardwood flooring, a wood ceiling and wood walls.
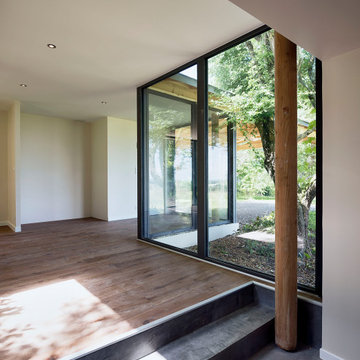
Entrée et couloir vitré reliant la grange à la longère
Inspiration for a large contemporary foyer in Other with white walls, medium hardwood flooring, a single front door, a black front door, brown floors and a wood ceiling.
Inspiration for a large contemporary foyer in Other with white walls, medium hardwood flooring, a single front door, a black front door, brown floors and a wood ceiling.

Contemporary foyer in Las Vegas with a double front door, a black front door, a drop ceiling, white walls, vinyl flooring and brown floors.
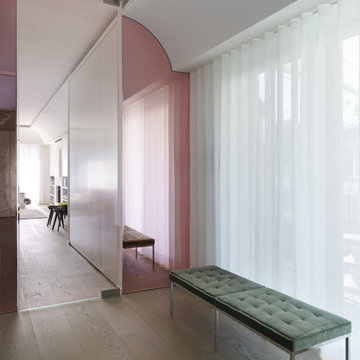
Architecture intérieure d'un appartement situé au dernier étage d'un bâtiment neuf dans un quartier résidentiel. Le Studio Catoir a créé un espace élégant et représentatif avec un soin tout particulier porté aux choix des différents matériaux naturels, marbre, bois, onyx et à leur mise en oeuvre par des artisans chevronnés italiens. La cuisine ouverte avec son étagère monumentale en marbre et son ilôt en miroir sont les pièces centrales autour desquelles s'articulent l'espace de vie. La lumière, la fluidité des espaces, les grandes ouvertures vers la terrasse, les jeux de reflets et les couleurs délicates donnent vie à un intérieur sensoriel, aérien et serein.

Décoration d'une entrée avec élégance et sobriété.
Design ideas for a small contemporary foyer in Other with porcelain flooring, a single front door, a light wood front door, beige floors, exposed beams, wallpapered walls and multi-coloured walls.
Design ideas for a small contemporary foyer in Other with porcelain flooring, a single front door, a light wood front door, beige floors, exposed beams, wallpapered walls and multi-coloured walls.
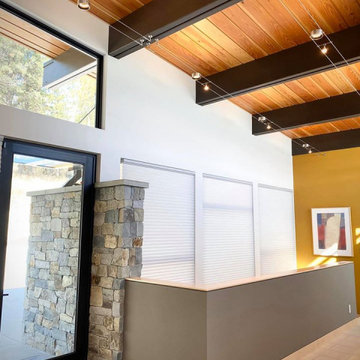
Entry and staircase down to lower level.
Photo of a medium sized contemporary foyer in Other with white walls, porcelain flooring, a single front door, a glass front door, beige floors, exposed beams and all types of wall treatment.
Photo of a medium sized contemporary foyer in Other with white walls, porcelain flooring, a single front door, a glass front door, beige floors, exposed beams and all types of wall treatment.
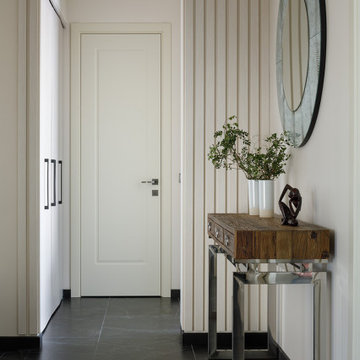
Архитектор-дизайнер: Ирина Килина
Дизайнер: Екатерина Дудкина
This is an example of a medium sized contemporary vestibule in Saint Petersburg with beige walls, porcelain flooring, a single front door, black floors, a drop ceiling and panelled walls.
This is an example of a medium sized contemporary vestibule in Saint Petersburg with beige walls, porcelain flooring, a single front door, black floors, a drop ceiling and panelled walls.
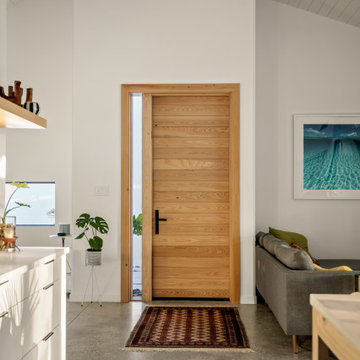
Medium sized contemporary hallway in Tampa with white walls, concrete flooring, a single front door, a light wood front door, grey floors and a timber clad ceiling.
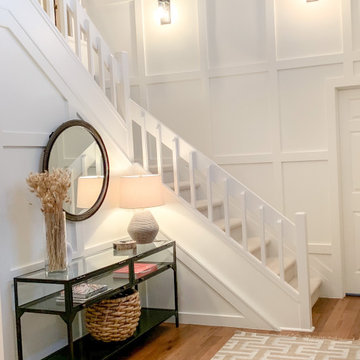
This is an example of a contemporary foyer with white walls, medium hardwood flooring, a single front door, a black front door, brown floors, a vaulted ceiling and wainscoting.
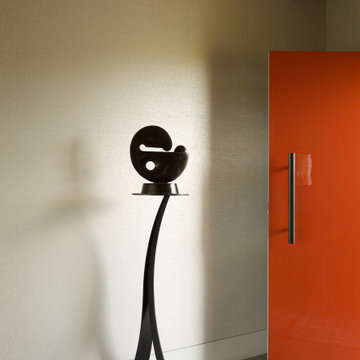
Design ideas for a large contemporary foyer in Other with grey walls, concrete flooring, a single front door, an orange front door, grey floors, a timber clad ceiling and wallpapered walls.
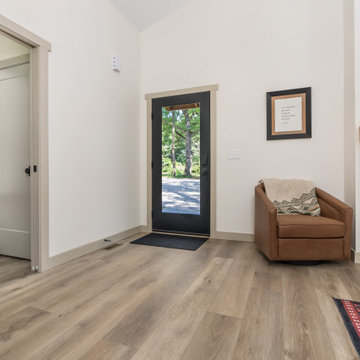
This LVP driftwood-inspired design balances overcast grey hues with subtle taupes. A smooth, calming style with a neutral undertone that works with all types of decor. With the Modin Collection, we have raised the bar on luxury vinyl plank. The result is a new standard in resilient flooring. Modin offers true embossed in register texture, a low sheen level, a rigid SPC core, an industry-leading wear layer, and so much more.
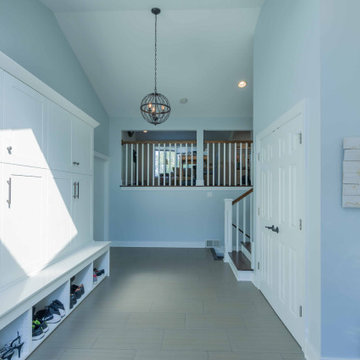
Large contemporary boot room in Chicago with white walls, ceramic flooring, a double front door, a white front door, grey floors, exposed beams and wallpapered walls.
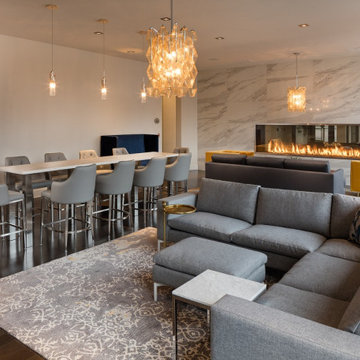
The Acucraft BLAZE 10 Linear See Through Gas Fireplace
120" x 30" Viewing Area
Dual Pane Glass Cooling Safe-to-Touch Glass
108" Line of Fire Natural Gas Burner
Wall Switch Control
Maplewood, NJ Apartment Complex
Contemporary Entrance with All Types of Ceiling Ideas and Designs
12