Contemporary Entrance with Multi-coloured Floors Ideas and Designs
Refine by:
Budget
Sort by:Popular Today
81 - 100 of 567 photos
Item 1 of 3
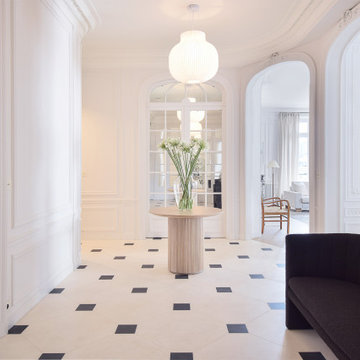
Large contemporary foyer in Paris with white walls, marble flooring, a double front door, a white front door, multi-coloured floors and wainscoting.
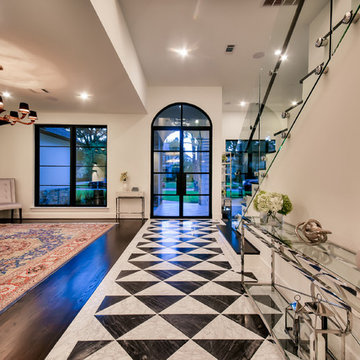
Photo of a medium sized contemporary foyer in Houston with white walls, marble flooring, a double front door, a glass front door and multi-coloured floors.
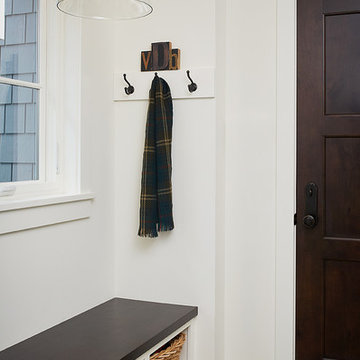
As a cottage, the Ridgecrest was designed to take full advantage of a property rich in natural beauty. Each of the main houses three bedrooms, and all of the entertaining spaces, have large rear facing windows with thick craftsman style casing. A glance at the front motor court reveals a guesthouse above a three-stall garage. Complete with separate entrance, the guesthouse features its own bathroom, kitchen, laundry, living room and bedroom. The columned entry porch of the main house is centered on the floor plan, but is tucked under the left side of the homes large transverse gable. Centered under this gable is a grand staircase connecting the foyer to the lower level corridor. Directly to the rear of the foyer is the living room. With tall windows and a vaulted ceiling. The living rooms stone fireplace has flanking cabinets that anchor an axis that runs through the living and dinning room, ending at the side patio. A large island anchors the open concept kitchen and dining space. On the opposite side of the main level is a private master suite, complete with spacious dressing room and double vanity master bathroom. Buffering the living room from the master bedroom, with a large built-in feature wall, is a private study. Downstairs, rooms are organized off of a linear corridor with one end being terminated by a shared bathroom for the two lower bedrooms and large entertainment spaces.
Photographer: Ashley Avila Photography
Builder: Douglas Sumner Builder, Inc.
Interior Design: Vision Interiors by Visbeen
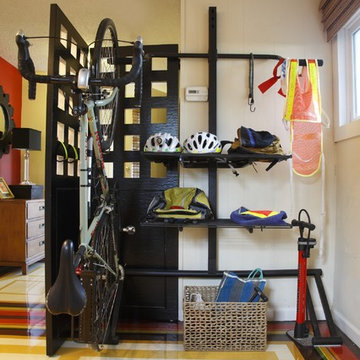
The owner's preferred mode of transportation, a prized and valuble bicycle, is stored neatly behind a folding screen near the entry for ease of access and security. The large bike rack provides storage for all the necessities of "2 wheel" travel.

This detached home in West Dulwich was opened up & extended across the back to create a large open plan kitchen diner & seating area for the family to enjoy together. We added marble chequerboard tiles in the entrance and oak herringbone parquet in the main living area
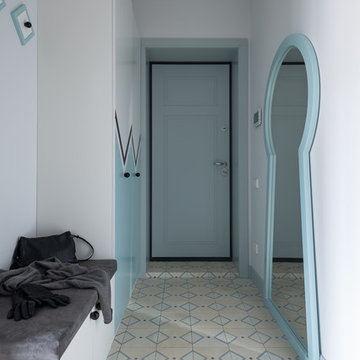
Photo of a contemporary front door in Moscow with white walls, a single front door and multi-coloured floors.
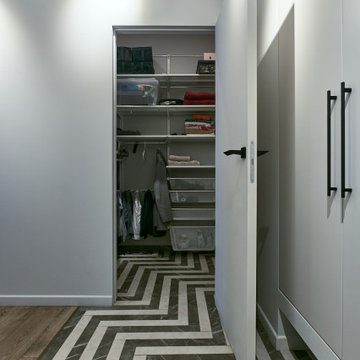
Photo of a medium sized contemporary entrance in Moscow with white walls, porcelain flooring, a single front door, a black front door and multi-coloured floors.
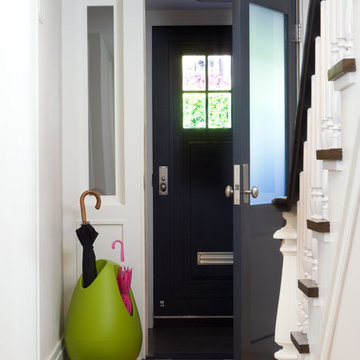
Photos © Hulya Kolabas
This is an example of a contemporary entrance in New York with white walls, a single front door, a black front door, multi-coloured floors and feature lighting.
This is an example of a contemporary entrance in New York with white walls, a single front door, a black front door, multi-coloured floors and feature lighting.
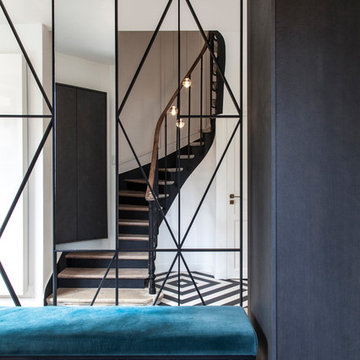
Photo : BCDF Studio
Medium sized contemporary foyer in Paris with white walls, ceramic flooring, a double front door, a black front door and multi-coloured floors.
Medium sized contemporary foyer in Paris with white walls, ceramic flooring, a double front door, a black front door and multi-coloured floors.
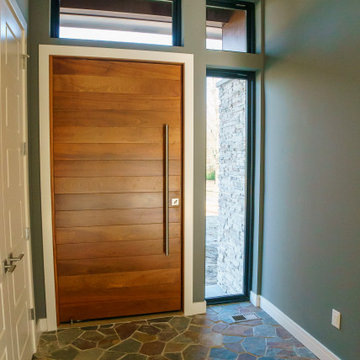
The large, wooden door in this custom mid-century modern inspired home is surrounded by custom stationary picture windows and features a stone flooring.
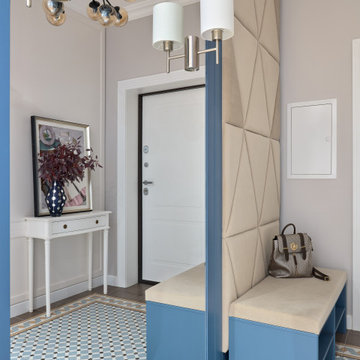
Inspiration for a contemporary front door in Moscow with beige walls, a single front door, a white front door and multi-coloured floors.
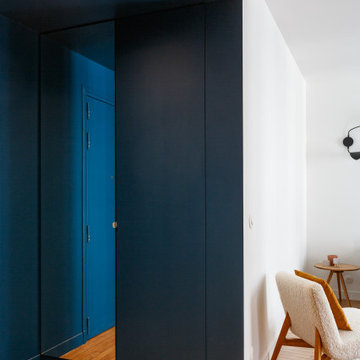
Small contemporary vestibule in Paris with white walls, terrazzo flooring, a single front door, a blue front door, multi-coloured floors and a drop ceiling.
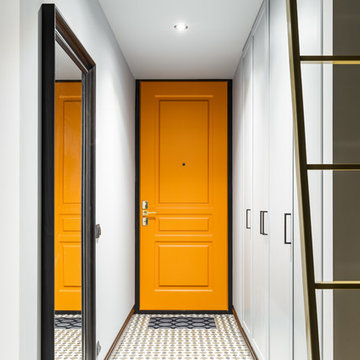
This is an example of a small contemporary hallway in Saint Petersburg with grey walls, ceramic flooring, multi-coloured floors, a single front door and an orange front door.
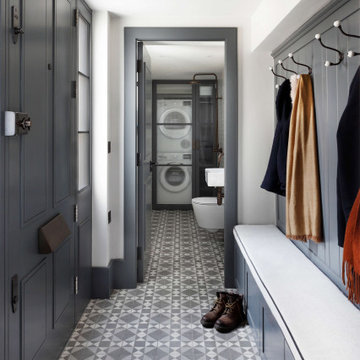
BEFORE & AFTER: We love making an entrance, this carousel shows the journey as we transformed the redundant under stairs vault into a shower room and utility room at our project in Maida Vale, West London. We love the encaustic cement, patterned floor tiles and simple bespoke coat rack with hand painted blue/grey paint finish in the entrance hall. There is also useful storage draws under the seat for shoes
This stylish, urban cloakroom design has a great mix of complementing key pieces.
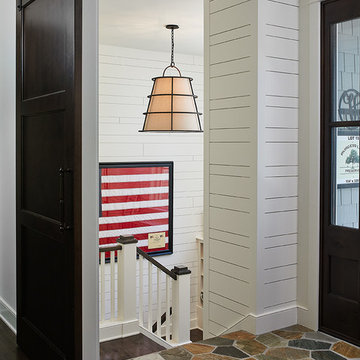
As a cottage, the Ridgecrest was designed to take full advantage of a property rich in natural beauty. Each of the main houses three bedrooms, and all of the entertaining spaces, have large rear facing windows with thick craftsman style casing. A glance at the front motor court reveals a guesthouse above a three-stall garage. Complete with separate entrance, the guesthouse features its own bathroom, kitchen, laundry, living room and bedroom. The columned entry porch of the main house is centered on the floor plan, but is tucked under the left side of the homes large transverse gable. Centered under this gable is a grand staircase connecting the foyer to the lower level corridor. Directly to the rear of the foyer is the living room. With tall windows and a vaulted ceiling. The living rooms stone fireplace has flanking cabinets that anchor an axis that runs through the living and dinning room, ending at the side patio. A large island anchors the open concept kitchen and dining space. On the opposite side of the main level is a private master suite, complete with spacious dressing room and double vanity master bathroom. Buffering the living room from the master bedroom, with a large built-in feature wall, is a private study. Downstairs, rooms are organized off of a linear corridor with one end being terminated by a shared bathroom for the two lower bedrooms and large entertainment spaces.
Photographer: Ashley Avila Photography
Builder: Douglas Sumner Builder, Inc.
Interior Design: Vision Interiors by Visbeen
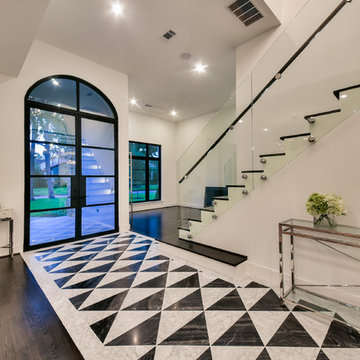
Medium sized contemporary foyer in Houston with white walls, marble flooring, a double front door, a glass front door and multi-coloured floors.
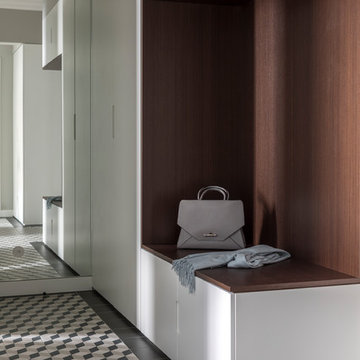
Design ideas for a contemporary entrance in Moscow with grey walls and multi-coloured floors.
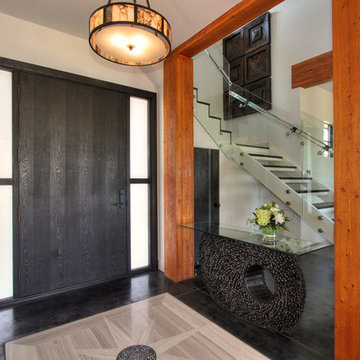
Inspiration for a contemporary front door in Vancouver with beige walls, a single front door, a dark wood front door and multi-coloured floors.

The bold geometric black and white marble stone floor pattern makes a big impact on this gallery/foyer space. This gallery space showcases the home owner's art collection as well as separates the living room from the dining room.
Our interior design service area is all of New York City including the Upper East Side and Upper West Side, as well as the Hamptons, Scarsdale, Mamaroneck, Rye, Rye City, Edgemont, Harrison, Bronxville, and Greenwich CT.
For more about Darci Hether, click here: https://darcihether.com/
To learn more about this project, click here:
https://darcihether.com/portfolio/bespoke-bachelor-pad-park-avenue-nyc/
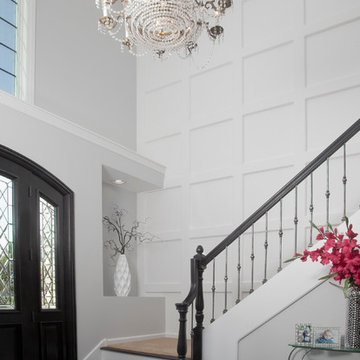
Design ideas for a large contemporary foyer in Chicago with grey walls, porcelain flooring, multi-coloured floors, a single front door and a black front door.
Contemporary Entrance with Multi-coloured Floors Ideas and Designs
5