Contemporary Entrance with Panelled Walls Ideas and Designs
Refine by:
Budget
Sort by:Popular Today
121 - 140 of 223 photos
Item 1 of 3
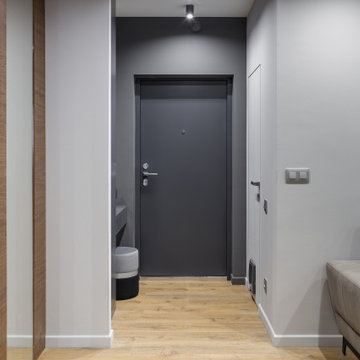
Design ideas for a small contemporary front door in Saint Petersburg with grey walls, laminate floors, a single front door, a black front door, brown floors, feature lighting and panelled walls.
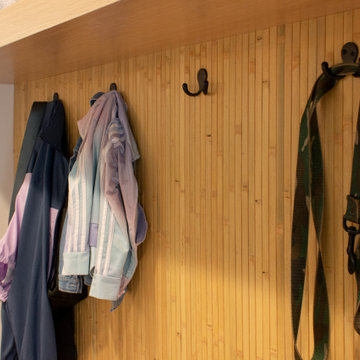
Entryway and built-in coat/shoe storage.
This is an example of a medium sized contemporary boot room in Chicago with a black front door and panelled walls.
This is an example of a medium sized contemporary boot room in Chicago with a black front door and panelled walls.
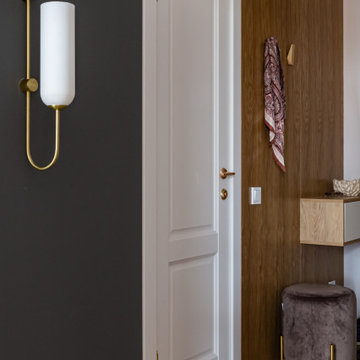
Inspiration for a small contemporary front door in Saint Petersburg with blue walls, porcelain flooring, a single front door, a brown front door, beige floors, a drop ceiling, panelled walls and feature lighting.
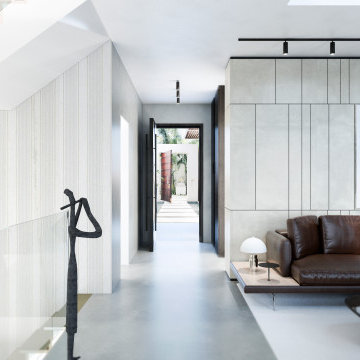
Ingresso alla Villa
Photo of a large contemporary foyer in Rome with grey walls, concrete flooring, a single front door, a dark wood front door, grey floors, a drop ceiling and panelled walls.
Photo of a large contemporary foyer in Rome with grey walls, concrete flooring, a single front door, a dark wood front door, grey floors, a drop ceiling and panelled walls.
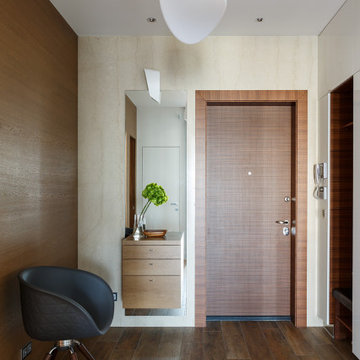
Входная зона прихожей ,где натуральный мрамор,дерево панелей и белая эмаль шкафов и потолка гармонируют между собой и создают спокойный современный образ.
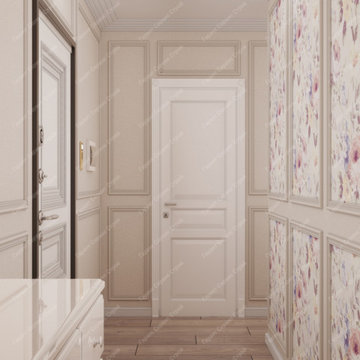
Разработка дизайн проекта квартиры, дома под заказ. Работают дизайнеры и инженеры с опыт более 15 лет. Создадим визуализацию и планировочное решение, проведен расчет конфигурации помещений, подготовим схему расположения светильников, план вывода сантехоборудования, план пола, стен и потолка в разрезах с указанием типов используемых чистовых материалов. Выполним дизайнерский ремонт под ключ. Также изготовим для Вас дизайнерскую встроенную мебель, приобретен светильники, сантехнику, произведем дизайнерский пошив штор, подберем все предметы интерьера.
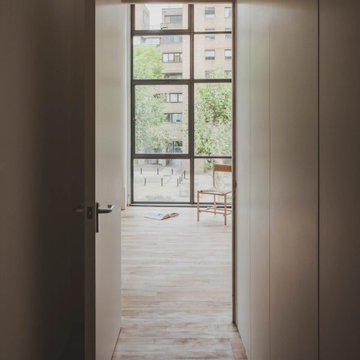
Inspiration for a medium sized contemporary hallway in London with white walls, medium hardwood flooring, a single front door, a light wood front door and panelled walls.
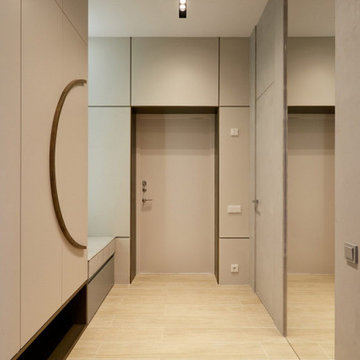
Design ideas for a medium sized contemporary hallway in Moscow with grey walls, porcelain flooring, a single front door, a white front door, beige floors and panelled walls.
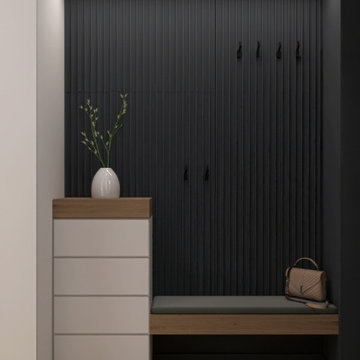
В данной прихожей 18 кв.м. и семь дверей. Моя задача как дизайнера была создать светлый интерьер с темными элементами. При этом, чтобы прихожая не напоминала магазин дверей.
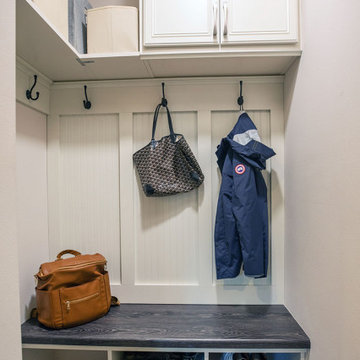
The original pantry closet adjacent to the kitchen underwent a remarkable transformation, now serving as a reimagined mudroom area featuring open seating and ample storage for seasonal items.
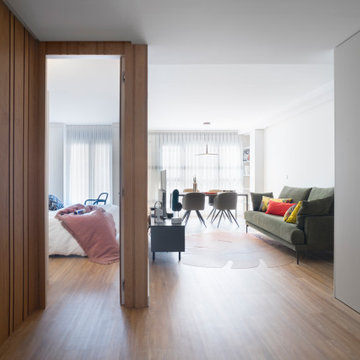
Entrada con puertas enrasadas paneladas en madera de acceso al baño, cocina y dormitorios y abierto al salón
Design ideas for a small contemporary foyer in Other with lino flooring, a white front door and panelled walls.
Design ideas for a small contemporary foyer in Other with lino flooring, a white front door and panelled walls.
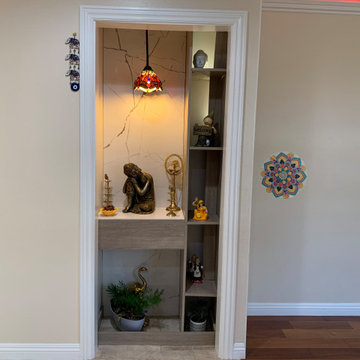
First impression is the last impression.
To make the entrance attractive and blocking the view to the kitchen.
Inspiration for a small contemporary foyer in San Francisco with beige walls, porcelain flooring, beige floors and panelled walls.
Inspiration for a small contemporary foyer in San Francisco with beige walls, porcelain flooring, beige floors and panelled walls.
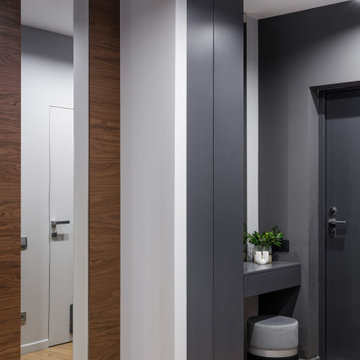
Design ideas for a small contemporary front door in Saint Petersburg with grey walls, laminate floors, a single front door, a black front door, brown floors, feature lighting and panelled walls.
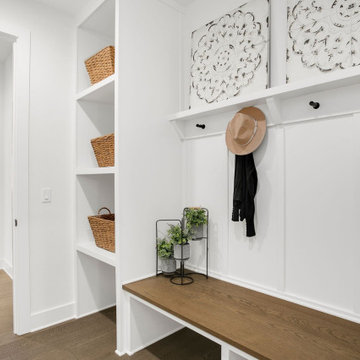
The Atwater Mudroom is a practical and organized space designed to keep belongings tidy and easily accessible. The mudroom features clean white walls that create a fresh and inviting atmosphere. The hardwood floor adds warmth and durability to the space. Black hooks are strategically placed along the walls, providing a convenient spot to hang coats, bags, and other items. The white wall trim adds a touch of elegance and serves as a visual contrast against the white walls. The Atwater Mudroom is both functional and stylish, providing a designated area for storing and organizing belongings while maintaining a clean and cohesive aesthetic.
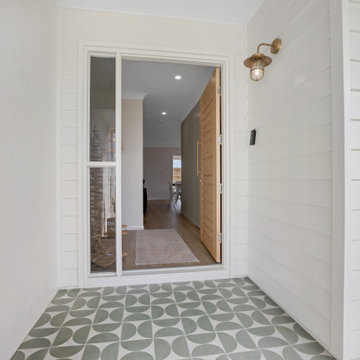
Entry
Inspiration for a contemporary entrance in Other with yellow walls, ceramic flooring, a light wood front door and panelled walls.
Inspiration for a contemporary entrance in Other with yellow walls, ceramic flooring, a light wood front door and panelled walls.
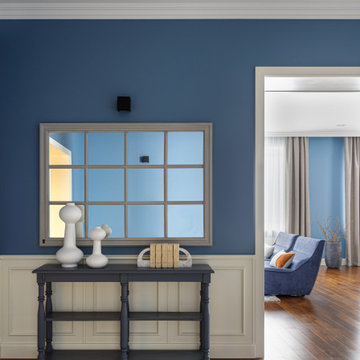
Design ideas for a medium sized contemporary front door in Moscow with blue walls, ceramic flooring, a double front door, a white front door, orange floors and panelled walls.
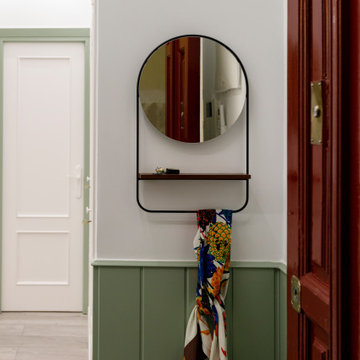
This is an example of a small contemporary front door in Madrid with green walls, laminate floors, a single front door, a red front door, grey floors and panelled walls.
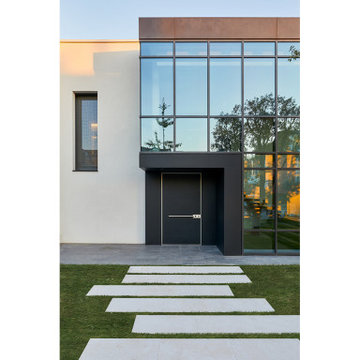
Inspiration for a contemporary entrance in Venice with grey walls, ceramic flooring, a pivot front door, a grey front door and panelled walls.
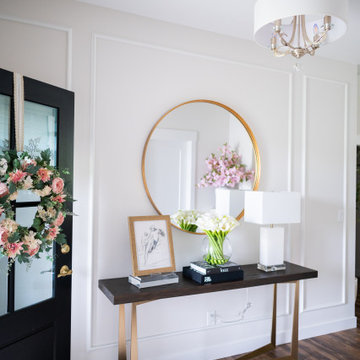
This beautiful, light-filled home radiates timeless elegance with a neutral palette and subtle blue accents. Thoughtful interior layouts optimize flow and visibility, prioritizing guest comfort for entertaining.
The elegant entryway showcases an exquisite console table as the centerpiece. Thoughtful decor accents add style and warmth, setting the tone for what lies beyond.
---
Project by Wiles Design Group. Their Cedar Rapids-based design studio serves the entire Midwest, including Iowa City, Dubuque, Davenport, and Waterloo, as well as North Missouri and St. Louis.
For more about Wiles Design Group, see here: https://wilesdesigngroup.com/
To learn more about this project, see here: https://wilesdesigngroup.com/swisher-iowa-new-construction-home-design

Photo of a contemporary foyer in Melbourne with white walls, light hardwood flooring, beige floors, exposed beams and panelled walls.
Contemporary Entrance with Panelled Walls Ideas and Designs
7