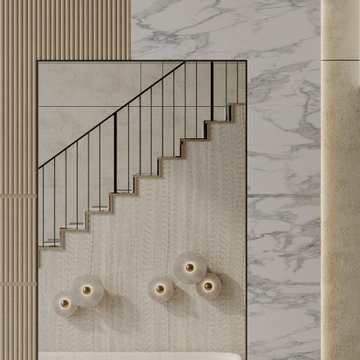Contemporary Entrance with Panelled Walls Ideas and Designs
Refine by:
Budget
Sort by:Popular Today
161 - 180 of 223 photos
Item 1 of 3
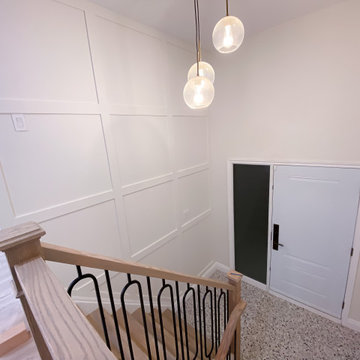
The foyer had new drywall installed with a new feature wall, terrazzo tile flooring and a new stair case. The front entrance door was replaced as well.
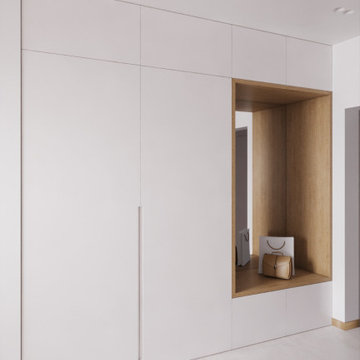
Design ideas for a small contemporary hallway in Saint Petersburg with white walls, porcelain flooring, a single front door, a medium wood front door, grey floors and panelled walls.
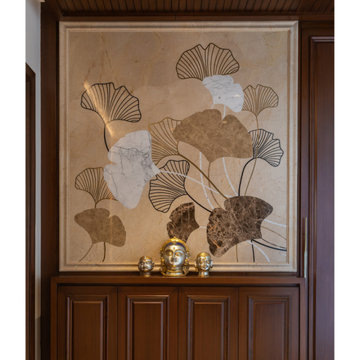
A Gallery of Artistic Displays-
Including carefully curated exhibits becomes the focal point of visual allure, capturing the spirit of refined living from the moment one steps into the home. Large statement artworks, sculptural masterpieces, or carefully curated gallery walls become an eloquent expression of the homeowner's discerning taste and appreciation for the arts. The juxtaposition of colours, textures, and mediums creates a melange of visual delight, harmonising with the overall design theme. In our project Livience, we have incorporated various bespoke sculptures and paintings that serve as a dialogue and create a sense of grandeur.
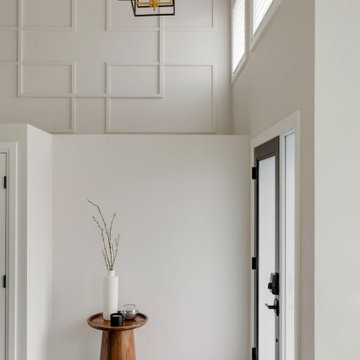
This is an example of a small contemporary foyer in Calgary with grey walls, vinyl flooring, a single front door, a black front door, brown floors and panelled walls.
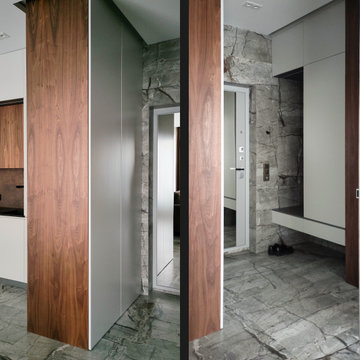
Small contemporary front door in Moscow with porcelain flooring, a grey front door, grey floors and panelled walls.
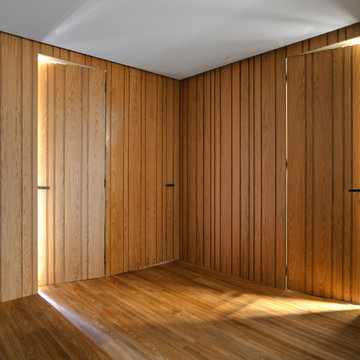
Vista del distribuidor de puertas paneladas de acceso a los dormitorios, cocina y baño
This is an example of a small contemporary foyer in Other with lino flooring, a white front door and panelled walls.
This is an example of a small contemporary foyer in Other with lino flooring, a white front door and panelled walls.
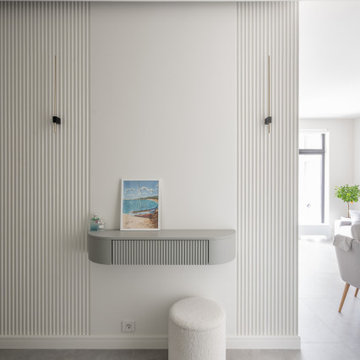
Прихожая в современном стиле
This is an example of a small contemporary entrance in Moscow with white walls, porcelain flooring, grey floors, a drop ceiling and panelled walls.
This is an example of a small contemporary entrance in Moscow with white walls, porcelain flooring, grey floors, a drop ceiling and panelled walls.
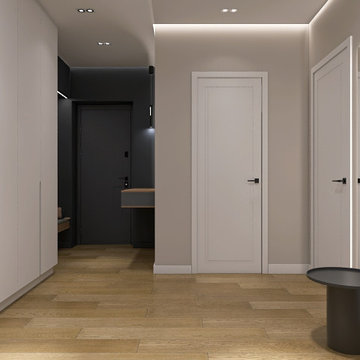
В данной прихожей 18 кв.м. и семь дверей. Моя задача как дизайнера была создать светлый интерьер с темными элементами. При этом, чтобы прихожая не напоминала магазин дверей.
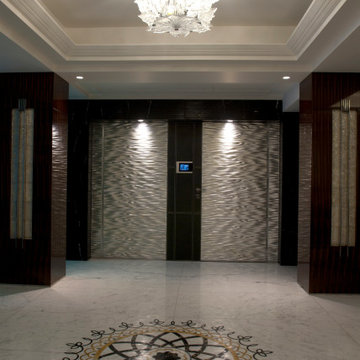
Photo of a large contemporary front door in Other with multi-coloured walls, marble flooring, a single front door, a dark wood front door, white floors, a drop ceiling and panelled walls.
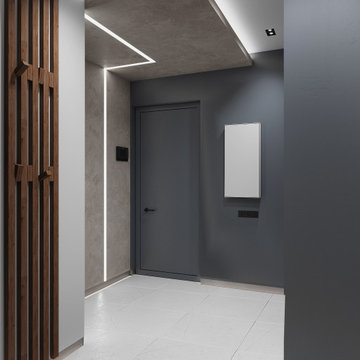
Inspiration for a medium sized contemporary front door in Saint Petersburg with grey walls, porcelain flooring, a single front door, a grey front door, white floors, a drop ceiling, panelled walls and feature lighting.
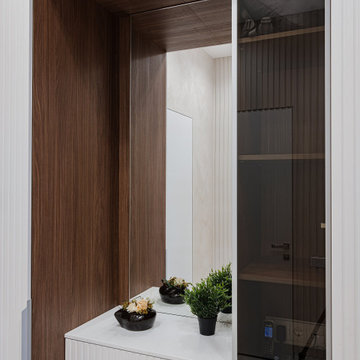
This is an example of a contemporary front door in Other with beige walls, porcelain flooring, a white front door, panelled walls and white floors.
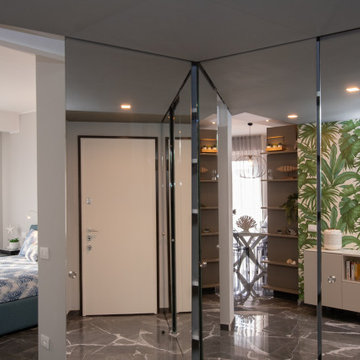
particolare ingresso
Design ideas for a contemporary entrance in Other with grey walls, ceramic flooring, a single front door, a white front door, black floors, a drop ceiling and panelled walls.
Design ideas for a contemporary entrance in Other with grey walls, ceramic flooring, a single front door, a white front door, black floors, a drop ceiling and panelled walls.
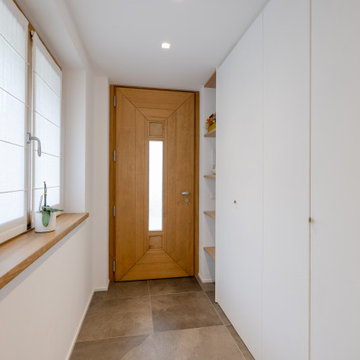
L'Ingresso della casa è separato dalla Zona Giorno da un muro ed un piccolo armadio salvaspazio con ante rasomuro dipinte come il muro stesso e da mensole in legno massello verniciate come il resto dei legni della casa
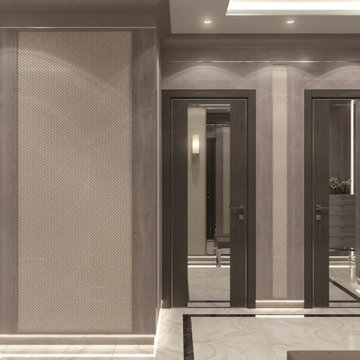
Прихожая-холл.
Contemporary entrance in Moscow with porcelain flooring, a drop ceiling and panelled walls.
Contemporary entrance in Moscow with porcelain flooring, a drop ceiling and panelled walls.
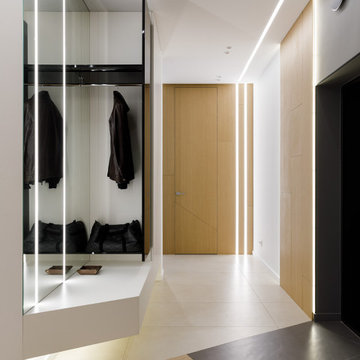
This is an example of a contemporary entrance in Saint Petersburg with grey walls, porcelain flooring, grey floors, panelled walls and feature lighting.
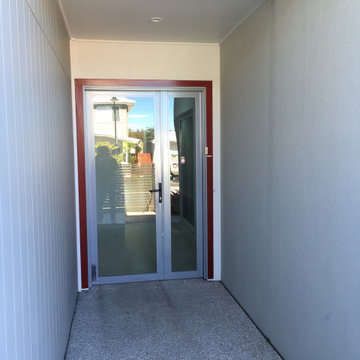
View to the front door from the visitor entry. Note the wide and level porch area with wide glass door and glazed sidelight so that residents can see clearly who is visiting. Exterior and interior floor finishes are level with no step or change of height. The exterior floor finish is rough enough to ensure wheelchair tyres get grip in rainy weather.
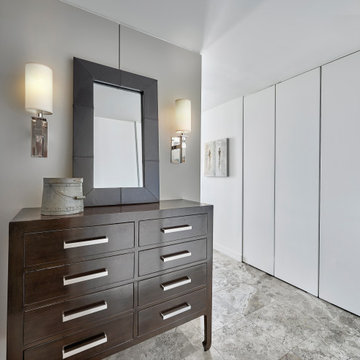
Contemporary foyer in Chicago with white walls, travertine flooring, beige floors and panelled walls.

The new owners of this 1974 Post and Beam home originally contacted us for help furnishing their main floor living spaces. But it wasn’t long before these delightfully open minded clients agreed to a much larger project, including a full kitchen renovation. They were looking to personalize their “forever home,” a place where they looked forward to spending time together entertaining friends and family.
In a bold move, we proposed teal cabinetry that tied in beautifully with their ocean and mountain views and suggested covering the original cedar plank ceilings with white shiplap to allow for improved lighting in the ceilings. We also added a full height panelled wall creating a proper front entrance and closing off part of the kitchen while still keeping the space open for entertaining. Finally, we curated a selection of custom designed wood and upholstered furniture for their open concept living spaces and moody home theatre room beyond.
* This project has been featured in Western Living Magazine.
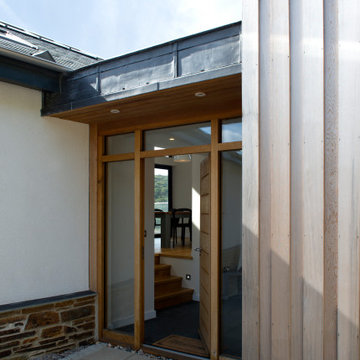
Located in the small, unspoilt cove at Crackington Haven, Grey Roofs replaced a structurally unsound 1920s bungalow which was visually detrimental to the village and surrounding AONB.
Set on the side of a steep valley, the new five bedroom dwelling fits discreetly into its coastal context and provides a modern home with high levels of energy efficiency. The design concept is of a simple, heavy stone plinth built into the hillside for the partially underground lower storey, with the upper storey comprising of a lightweight timber frame.
Large areas of floor to ceiling glazing give dramatic views westwards along the valley to the cove and the sea beyond. The basic form is traditional, with a pitched roof and natural materials such as slate, timber, render and stone, but interpreted and detailed in a contemporary manner.
Solar thermal panels and air source heat pumps optimise sustainable energy solutions for the property.
Removal of ad hoc ancillary sheds and the construction of a replacement garage completed the project.
Grey Roofs was a Regional Finalist in the LABC South West Building Excellence Awards for ‘Best Individual dwelling’.
Photograph: Alison White
Contemporary Entrance with Panelled Walls Ideas and Designs
9
