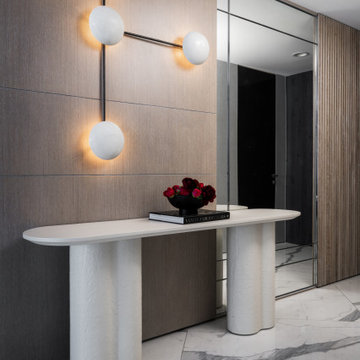Contemporary Entrance with Panelled Walls Ideas and Designs
Refine by:
Budget
Sort by:Popular Today
181 - 200 of 223 photos
Item 1 of 3
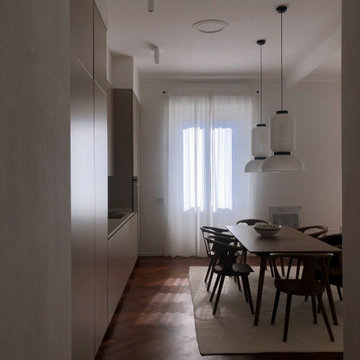
View from entrance of residence towards the open space including kitchen and dining area.
Design ideas for a medium sized contemporary foyer in Milan with white walls, dark hardwood flooring, a dark wood front door, brown floors and panelled walls.
Design ideas for a medium sized contemporary foyer in Milan with white walls, dark hardwood flooring, a dark wood front door, brown floors and panelled walls.
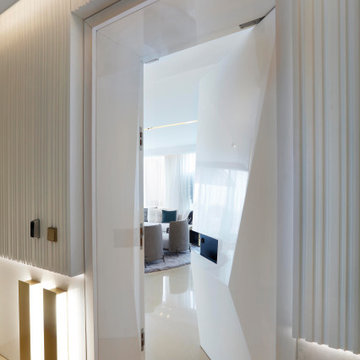
Large contemporary front door in Sydney with white walls, marble flooring, a single front door, a white front door, beige floors and panelled walls.
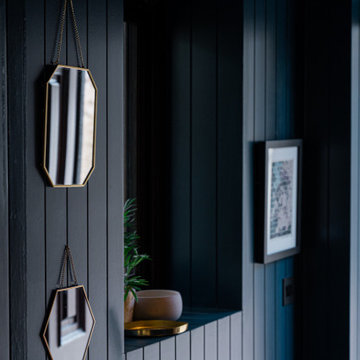
In the renovation for a family mews, ALC met the clients need for a home to escape to. A little space where the client can tune in, wind down and connect with the beautiful surrounding landscape. This small home of 25m2 fits in everything the clients wanted to achieve from the space and more. The property is a perfect example of smart use of harmonised space as ALC designed and though through each detail in the property.
The home includes details such as a bespoke headboard that has a retractable lighting and side table to allow for access to storage. The kitchen also integrates additional storage through bespoke cabinetry, this is key in such a small property.
Drawing in qualities from the surrounding landscape ALC was able to deepen the client’s connection with the beautiful surrounding landscape, drawing the outside in through thoughtful colour and material choice.
ALC designed an intimate seating area at the back of the home to further strengthen the clients relationship with the outdoors, this also extends the social area of the home maximising on the available space.
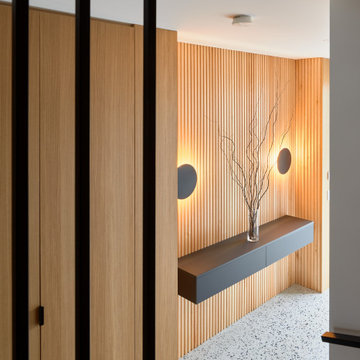
This stunning entry features Ross Gardam wall lights glowing above the George Fethers veneer suspended bench space which is surrounded by Porta Timber cladding.
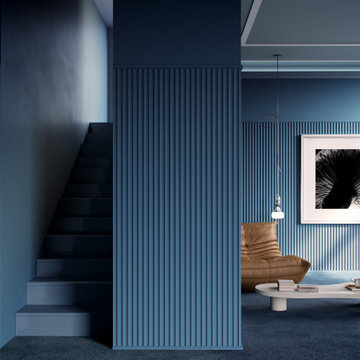
DORIQUE ARSTYL® WALL PANELS
This wall panel collection advances a range of elements characterized by subtle shapes, soft contours and tactile surfaces with a strong character and personality.
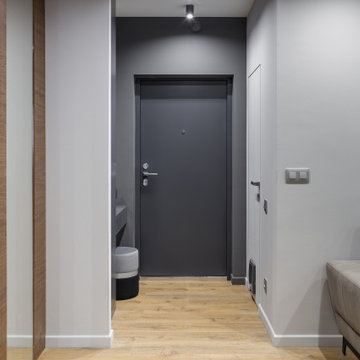
Design ideas for a small contemporary front door in Saint Petersburg with grey walls, laminate floors, a single front door, a black front door, brown floors, feature lighting and panelled walls.
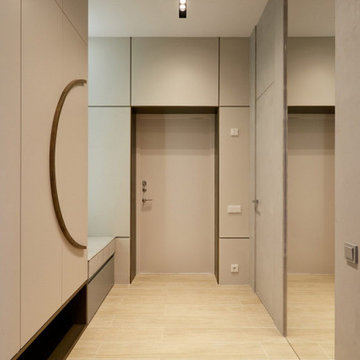
Design ideas for a medium sized contemporary hallway in Moscow with grey walls, porcelain flooring, a single front door, a white front door, beige floors and panelled walls.
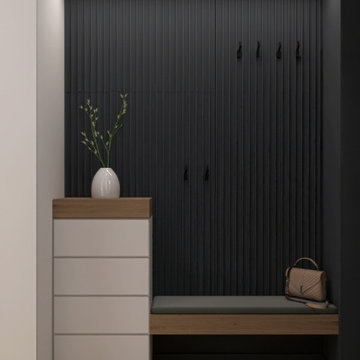
В данной прихожей 18 кв.м. и семь дверей. Моя задача как дизайнера была создать светлый интерьер с темными элементами. При этом, чтобы прихожая не напоминала магазин дверей.
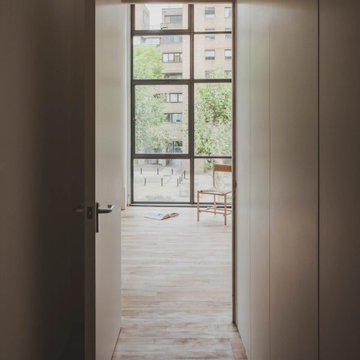
Inspiration for a medium sized contemporary hallway in London with white walls, medium hardwood flooring, a single front door, a light wood front door and panelled walls.
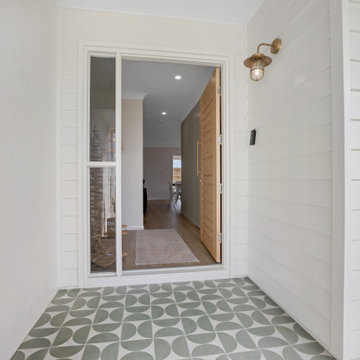
Entry
Inspiration for a contemporary entrance in Other with yellow walls, ceramic flooring, a light wood front door and panelled walls.
Inspiration for a contemporary entrance in Other with yellow walls, ceramic flooring, a light wood front door and panelled walls.
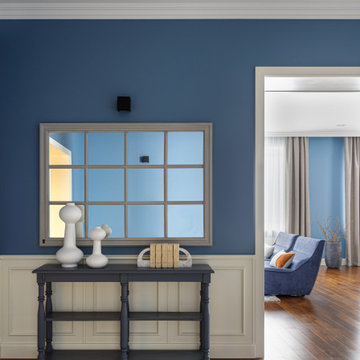
Design ideas for a medium sized contemporary front door in Moscow with blue walls, ceramic flooring, a double front door, a white front door, orange floors and panelled walls.
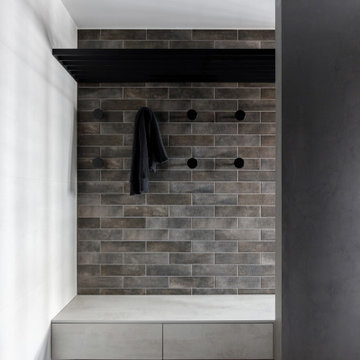
Фрагмент прихожей.
This is an example of a medium sized contemporary entrance in Moscow with white walls, porcelain flooring, a single front door, a grey front door, brown floors, a drop ceiling and panelled walls.
This is an example of a medium sized contemporary entrance in Moscow with white walls, porcelain flooring, a single front door, a grey front door, brown floors, a drop ceiling and panelled walls.
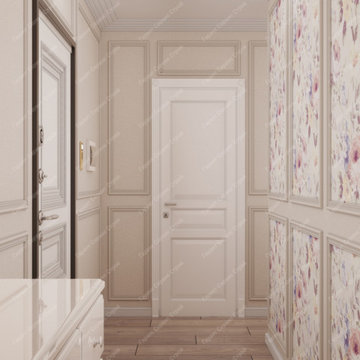
Разработка дизайн проекта квартиры, дома под заказ. Работают дизайнеры и инженеры с опыт более 15 лет. Создадим визуализацию и планировочное решение, проведен расчет конфигурации помещений, подготовим схему расположения светильников, план вывода сантехоборудования, план пола, стен и потолка в разрезах с указанием типов используемых чистовых материалов. Выполним дизайнерский ремонт под ключ. Также изготовим для Вас дизайнерскую встроенную мебель, приобретен светильники, сантехнику, произведем дизайнерский пошив штор, подберем все предметы интерьера.
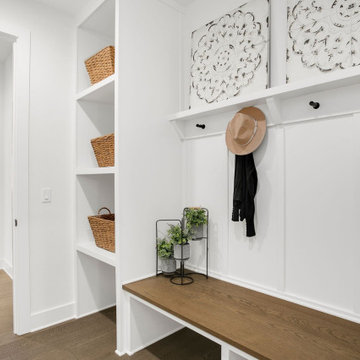
The Atwater Mudroom is a practical and organized space designed to keep belongings tidy and easily accessible. The mudroom features clean white walls that create a fresh and inviting atmosphere. The hardwood floor adds warmth and durability to the space. Black hooks are strategically placed along the walls, providing a convenient spot to hang coats, bags, and other items. The white wall trim adds a touch of elegance and serves as a visual contrast against the white walls. The Atwater Mudroom is both functional and stylish, providing a designated area for storing and organizing belongings while maintaining a clean and cohesive aesthetic.
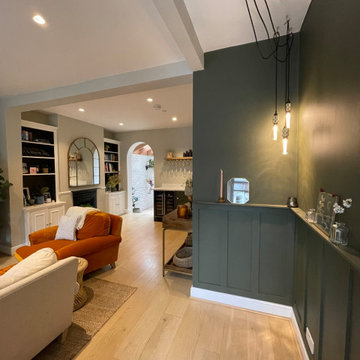
Large contemporary hallway in Other with green walls, light hardwood flooring, a single front door, beige floors, panelled walls and a feature wall.
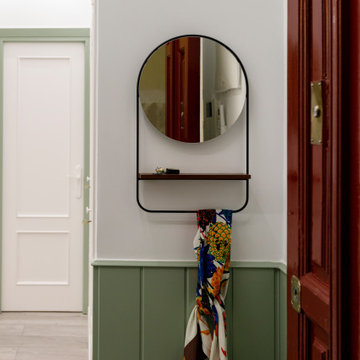
This is an example of a small contemporary front door in Madrid with green walls, laminate floors, a single front door, a red front door, grey floors and panelled walls.
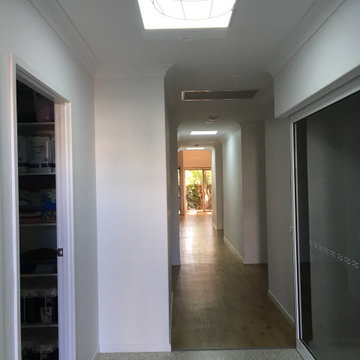
View from the front door and entry through to the living area beyond. Note the wide corridor for the full length and the widened vestibules opposite bedroom doors to allow wheelchair access and passing.
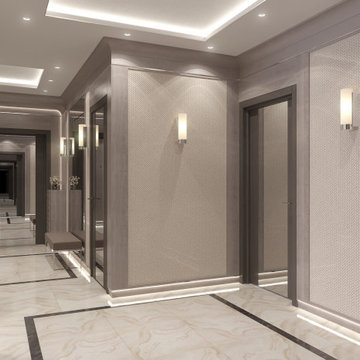
Прихожая-холл.
Design ideas for a contemporary hallway in Moscow with porcelain flooring, a single front door, a drop ceiling and panelled walls.
Design ideas for a contemporary hallway in Moscow with porcelain flooring, a single front door, a drop ceiling and panelled walls.
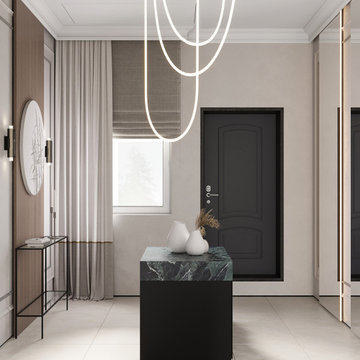
Inspiration for a medium sized contemporary foyer in Other with beige walls, porcelain flooring, a single front door, a black front door, beige floors, a wallpapered ceiling, panelled walls and feature lighting.
Contemporary Entrance with Panelled Walls Ideas and Designs
10
