Contemporary Galley Utility Room Ideas and Designs
Refine by:
Budget
Sort by:Popular Today
121 - 140 of 1,833 photos
Item 1 of 3
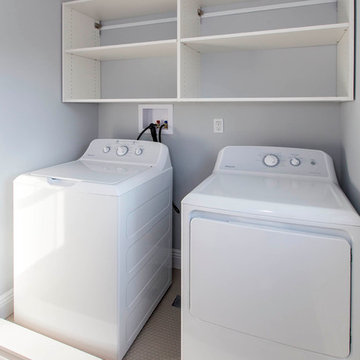
Photos: Richard Law Digital
This is an example of a medium sized contemporary galley separated utility room in New York with dark hardwood flooring, a side by side washer and dryer, open cabinets, white cabinets and grey walls.
This is an example of a medium sized contemporary galley separated utility room in New York with dark hardwood flooring, a side by side washer and dryer, open cabinets, white cabinets and grey walls.
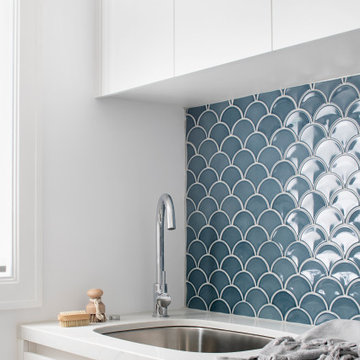
Medium sized contemporary galley separated utility room in Melbourne with a submerged sink, flat-panel cabinets, white cabinets, engineered stone countertops, blue splashback, ceramic splashback, ceramic flooring, a side by side washer and dryer, grey floors and white worktops.
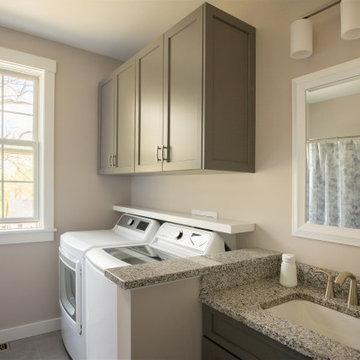
Tha laundry room is part of the main bathroom, decked out with Ultracraft cabinets in the Avon doorstyle with Mineral Grey paint and Bianco Sardo granite countertops. Bianco Sardo often has taupey flecks in it that play nicely with the Mineral Grey paint.
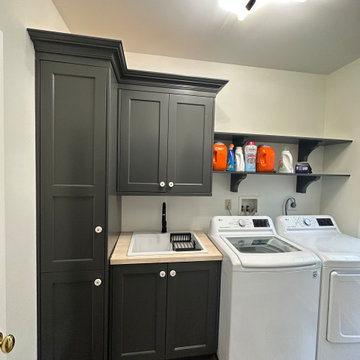
Inspiration for a large contemporary galley separated utility room in New York with a built-in sink, shaker cabinets, black cabinets, wood worktops, beige walls, medium hardwood flooring, a side by side washer and dryer, brown floors and brown worktops.
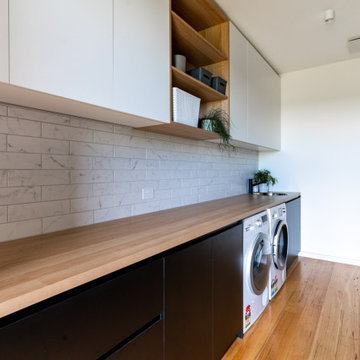
Photo of a contemporary galley separated utility room in Geelong with an integrated sink, black cabinets, wood worktops, metro tiled splashback, white walls, light hardwood flooring and a side by side washer and dryer.
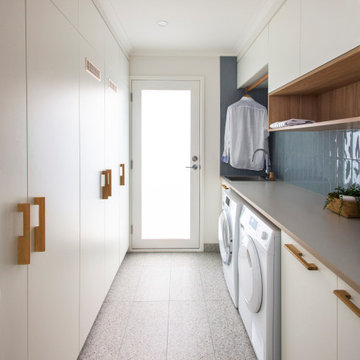
Spacious laundry with double hampers and concealed drying cupboard.
This is an example of a medium sized contemporary galley utility room in Melbourne with a single-bowl sink, white cabinets, laminate countertops, blue splashback, metro tiled splashback, porcelain flooring, a side by side washer and dryer, grey floors and grey worktops.
This is an example of a medium sized contemporary galley utility room in Melbourne with a single-bowl sink, white cabinets, laminate countertops, blue splashback, metro tiled splashback, porcelain flooring, a side by side washer and dryer, grey floors and grey worktops.
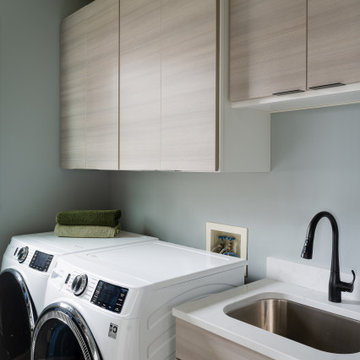
Our studio fully renovated this Eagle Creek home using a soothing palette and thoughtful decor to create a luxurious, relaxing ambience. The kitchen was upgraded with clean white appliances and sleek gray cabinets to contrast with the natural look of granite countertops and a wood grain island. A classic tiled backsplash adds elegance to the space. In the living room, our designers structurally redesigned the stairwell to improve the use of available space and added a geometric railing for a touch of grandeur. A white-trimmed fireplace pops against the soothing gray furnishings, adding sophistication to the comfortable room. Tucked behind sliding barn doors is a lovely, private space with an upright piano, nature-inspired decor, and generous windows.
---Project completed by Wendy Langston's Everything Home interior design firm, which serves Carmel, Zionsville, Fishers, Westfield, Noblesville, and Indianapolis.
For more about Everything Home, see here: https://everythinghomedesigns.com/
To learn more about this project, see here:
https://everythinghomedesigns.com/portfolio/eagle-creek-home-transformation/

photography: Viktor Ramos
Small contemporary galley separated utility room in Cincinnati with a submerged sink, flat-panel cabinets, white cabinets, engineered stone countertops, white splashback, porcelain flooring, grey floors and white worktops.
Small contemporary galley separated utility room in Cincinnati with a submerged sink, flat-panel cabinets, white cabinets, engineered stone countertops, white splashback, porcelain flooring, grey floors and white worktops.
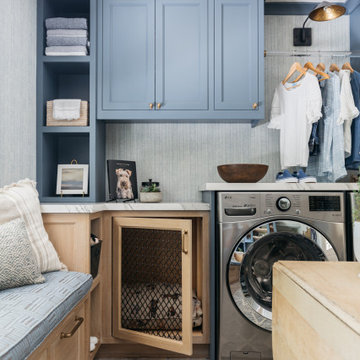
We reimagined a closed-off room as a mighty mudroom with a pet spa for the Pasadena Showcase House of Design 2020. It features a dog bath with Japanese tile and a dog-bone drain, storage for the kids’ gear, a dog kennel, a wi-fi enabled washer/dryer, and a steam closet.
---
Project designed by Courtney Thomas Design in La Cañada. Serving Pasadena, Glendale, Monrovia, San Marino, Sierra Madre, South Pasadena, and Altadena.
For more about Courtney Thomas Design, click here: https://www.courtneythomasdesign.com/
To learn more about this project, click here:
https://www.courtneythomasdesign.com/portfolio/pasadena-showcase-pet-friendly-mudroom/

The Utilities Room- Combining laundry, Mudroom and Pantry.
Medium sized contemporary galley utility room in Other with a built-in sink, shaker cabinets, engineered stone countertops, grey splashback, glass tiled splashback, white walls, concrete flooring, a side by side washer and dryer, white worktops, turquoise cabinets and grey floors.
Medium sized contemporary galley utility room in Other with a built-in sink, shaker cabinets, engineered stone countertops, grey splashback, glass tiled splashback, white walls, concrete flooring, a side by side washer and dryer, white worktops, turquoise cabinets and grey floors.
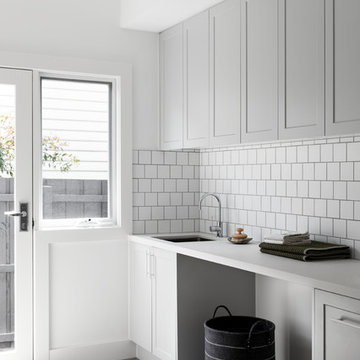
Laundry
Photo Credit: Martina Gemmola
Styling: Bask Interiors and Bea + Co
Design ideas for a large contemporary galley separated utility room in Melbourne with a built-in sink, shaker cabinets, grey cabinets, engineered stone countertops, white walls, porcelain flooring, grey floors and white worktops.
Design ideas for a large contemporary galley separated utility room in Melbourne with a built-in sink, shaker cabinets, grey cabinets, engineered stone countertops, white walls, porcelain flooring, grey floors and white worktops.
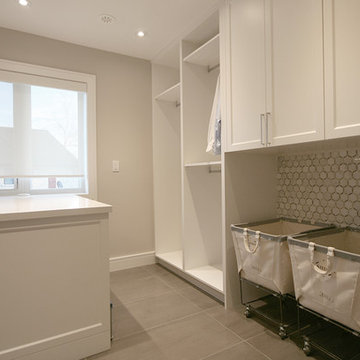
Photo of a large contemporary galley separated utility room in Toronto with a submerged sink, shaker cabinets, white cabinets, quartz worktops, beige walls, concrete flooring, a side by side washer and dryer, grey floors and white worktops.
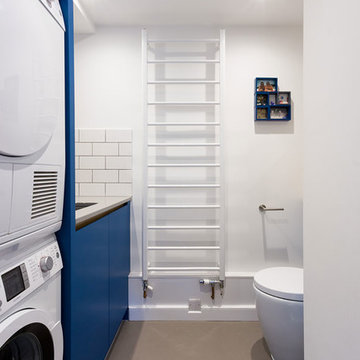
Birch ply cabinets with composite slab doors in the utility room. Stacked washing machine and tumble dryer.
Design ideas for a small contemporary galley utility room in Wiltshire with a submerged sink, flat-panel cabinets, blue cabinets, white walls, concrete flooring and a stacked washer and dryer.
Design ideas for a small contemporary galley utility room in Wiltshire with a submerged sink, flat-panel cabinets, blue cabinets, white walls, concrete flooring and a stacked washer and dryer.

Design ideas for a medium sized contemporary galley utility room in Portland with flat-panel cabinets, white cabinets, white walls, a side by side washer and dryer, composite countertops, an integrated sink, white splashback, slate flooring, grey floors and white worktops.

Design ideas for a small contemporary galley separated utility room in Detroit with a belfast sink, shaker cabinets, beige cabinets, wood worktops, a side by side washer and dryer and brown worktops.

Photo of a medium sized contemporary galley separated utility room in Auckland with a belfast sink, flat-panel cabinets, light wood cabinets, engineered stone countertops, grey splashback, porcelain splashback, white walls, porcelain flooring, a side by side washer and dryer, white floors and grey worktops.

The laundry room / mudroom in this updated 1940's Custom Cape Ranch features a Custom Millwork mudroom closet and shaker cabinets. The classically detailed arched doorways and original wainscot paneling in the living room, dining room, stair hall and bedrooms were kept and refinished, as were the many original red brick fireplaces found in most rooms. These and other Traditional features were kept to balance the contemporary renovations resulting in a Transitional style throughout the home. Large windows and French doors were added to allow ample natural light to enter the home. The mainly white interior enhances this light and brightens a previously dark home.
Architect: T.J. Costello - Hierarchy Architecture + Design, PLLC
Interior Designer: Helena Clunies-Ross
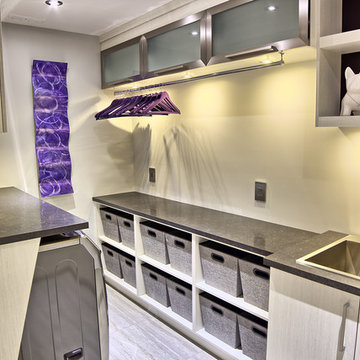
Samuel Morin Technologue
Inspiration for a medium sized contemporary galley separated utility room in Other with glass-front cabinets, beige cabinets, quartz worktops, beige walls, ceramic flooring, a side by side washer and dryer and a built-in sink.
Inspiration for a medium sized contemporary galley separated utility room in Other with glass-front cabinets, beige cabinets, quartz worktops, beige walls, ceramic flooring, a side by side washer and dryer and a built-in sink.
Medium sized contemporary galley separated utility room in Montreal with shaker cabinets, grey cabinets, engineered stone countertops, beige walls, porcelain flooring and a side by side washer and dryer.
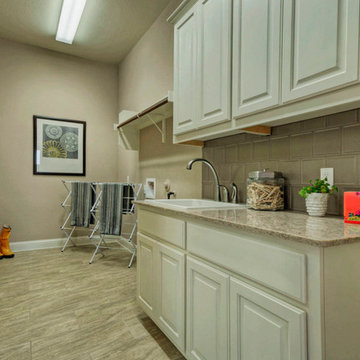
Photo of a large contemporary galley utility room in Austin with raised-panel cabinets, white cabinets, composite countertops, grey walls, porcelain flooring, a side by side washer and dryer and a built-in sink.
Contemporary Galley Utility Room Ideas and Designs
7