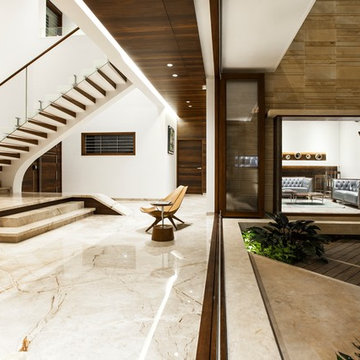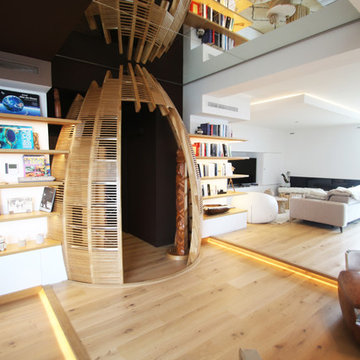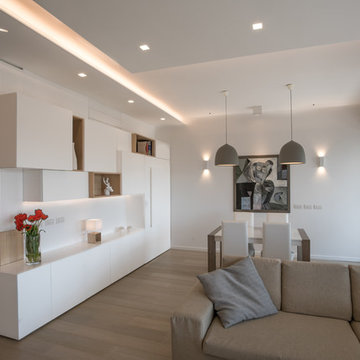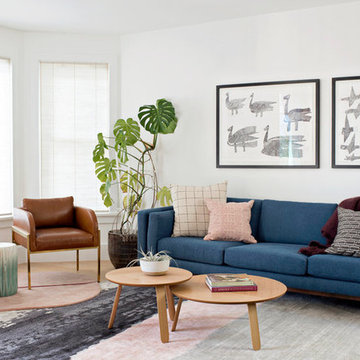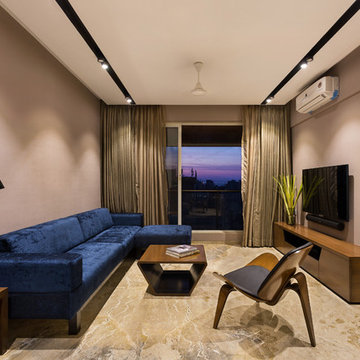Contemporary Games Room Ideas and Designs
Refine by:
Budget
Sort by:Popular Today
101 - 120 of 126,330 photos
Item 1 of 2
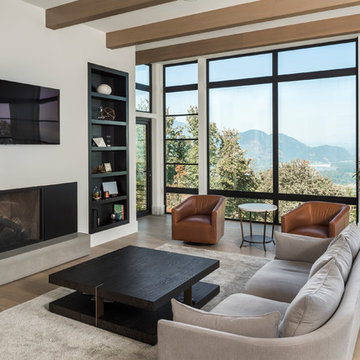
Custom built in cabinets flank a clean and modern fireplace for simple beauty. Floor to ceiling windows offer stunning views of the surrounding mountains and river valley.
PC Carsten Arnold

Gorgeous Living Room By 2id Interiors
Photo of an expansive contemporary open plan games room in Miami with porcelain flooring, a wall mounted tv, white walls and grey floors.
Photo of an expansive contemporary open plan games room in Miami with porcelain flooring, a wall mounted tv, white walls and grey floors.
Find the right local pro for your project

This photo: Interior designer Claire Ownby, who crafted furniture for the great room's living area, took her cues for the palette from the architecture. The sofa's Roma fabric mimics the Cantera Negra stone columns, chairs sport a Pindler granite hue, and the Innovations Rodeo faux leather on the coffee table resembles the floor tiles. Nearby, Shakuff's Tube chandelier hangs over a dining table surrounded by chairs in a charcoal Pindler fabric.
Positioned near the base of iconic Camelback Mountain, “Outside In” is a modernist home celebrating the love of outdoor living Arizonans crave. The design inspiration was honoring early territorial architecture while applying modernist design principles.
Dressed with undulating negra cantera stone, the massing elements of “Outside In” bring an artistic stature to the project’s design hierarchy. This home boasts a first (never seen before feature) — a re-entrant pocketing door which unveils virtually the entire home’s living space to the exterior pool and view terrace.
A timeless chocolate and white palette makes this home both elegant and refined. Oriented south, the spectacular interior natural light illuminates what promises to become another timeless piece of architecture for the Paradise Valley landscape.
Project Details | Outside In
Architect: CP Drewett, AIA, NCARB, Drewett Works
Builder: Bedbrock Developers
Interior Designer: Ownby Design
Photographer: Werner Segarra
Publications:
Luxe Interiors & Design, Jan/Feb 2018, "Outside In: Optimized for Entertaining, a Paradise Valley Home Connects with its Desert Surrounds"
Awards:
Gold Nugget Awards - 2018
Award of Merit – Best Indoor/Outdoor Lifestyle for a Home – Custom
The Nationals - 2017
Silver Award -- Best Architectural Design of a One of a Kind Home - Custom or Spec
http://www.drewettworks.com/outside-in/
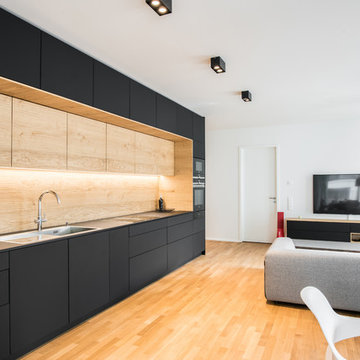
Küche aus anthrazit mit Eiche Hightlights, Oberfläche aus Touchless Fenix
Large contemporary games room in Stuttgart with medium hardwood flooring and brown floors.
Large contemporary games room in Stuttgart with medium hardwood flooring and brown floors.

Rug from Boho Souk London
Photo Chris Snook
Large contemporary open plan games room in London with grey walls, light hardwood flooring, no fireplace, no tv and beige floors.
Large contemporary open plan games room in London with grey walls, light hardwood flooring, no fireplace, no tv and beige floors.

Photo of a large contemporary open plan games room in Dallas with white walls, light hardwood flooring, a ribbon fireplace, a wall mounted tv, beige floors and a plastered fireplace surround.

From CDK Architects:
This is a new home that replaced an existing 1949 home in Rosedale. The design concept for the new house is “Mid Century Modern Meets Modern.” This is clearly a new home, but we wanted to give reverence to the neighborhood and its roots.
It was important to us to re-purpose the old home. Rather than demolishing it, we worked with our contractor to disassemble the house piece by piece, eventually donating about 80% of the home to Habitat for Humanity. The wood floors were salvaged and reused on the new fireplace wall.
The home contains 3 bedrooms, 2.5 baths, plus a home office and a music studio, totaling 2,650 square feet. One of the home’s most striking features is its large vaulted ceiling in the Living/Dining/Kitchen area. Substantial clerestory windows provide treetop views and bring dappled light into the space from high above. There’s natural light in every room in the house. Balancing the desire for natural light and privacy was very important, as was the connection to nature.
What we hoped to achieve was a fun, flexible home with beautiful light and a nice balance of public and private spaces. We also wanted a home that would adapt to a growing family but would still fit our needs far into the future. The end result is a home with a calming, organic feel to it.
Built by R Builders LLC (General Contractor)
Interior Design by Becca Stephens Interiors
Landscape Design by Seedlings Gardening
Photos by Reagen Taylor Photography
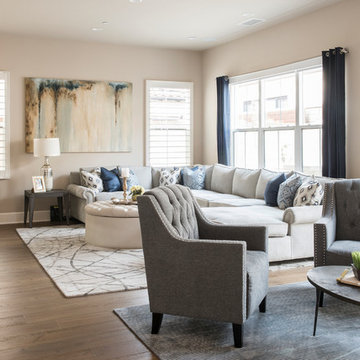
Design by 27 Diamonds Interior Design
www.27diamonds.com
This is an example of a medium sized contemporary open plan games room with beige walls, light hardwood flooring and brown floors.
This is an example of a medium sized contemporary open plan games room with beige walls, light hardwood flooring and brown floors.
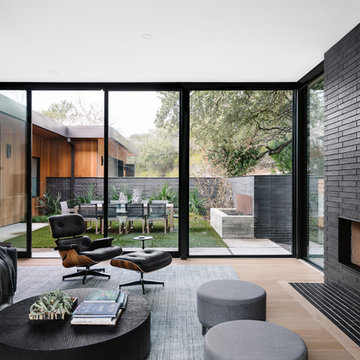
Photo by Chase Daniel
Contemporary open plan games room in Austin with black walls, light hardwood flooring, a ribbon fireplace and a wall mounted tv.
Contemporary open plan games room in Austin with black walls, light hardwood flooring, a ribbon fireplace and a wall mounted tv.

Our clients wanted to update their living room with custom built-in cabinets and add a unique look with the metal fireplace and metal shelving. The results are stunning.

Blake Worthington, Rebecca Duke
Design ideas for an expansive contemporary enclosed games room in Los Angeles with a reading nook, white walls, light hardwood flooring, no tv and beige floors.
Design ideas for an expansive contemporary enclosed games room in Los Angeles with a reading nook, white walls, light hardwood flooring, no tv and beige floors.
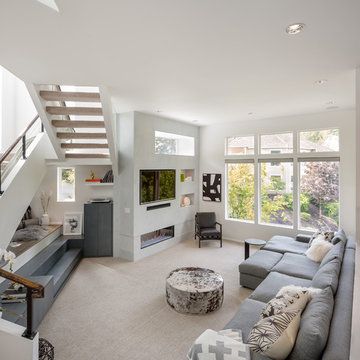
Design ideas for a large contemporary enclosed games room in Portland with white walls, carpet, a ribbon fireplace, a built-in media unit and beige floors.
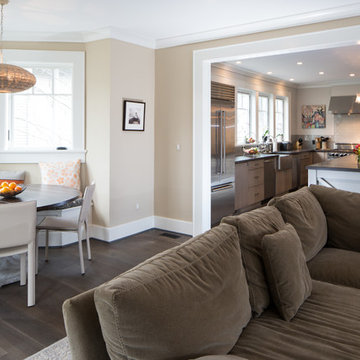
New Family Room looking toward new Kitchen that was part of a complete renovation of and existing two-story frame house in Chevy Chase, MD.
Photo of a medium sized contemporary open plan games room in DC Metro with beige walls, carpet and beige floors.
Photo of a medium sized contemporary open plan games room in DC Metro with beige walls, carpet and beige floors.

Inspiration for a contemporary open plan games room in Milwaukee with white walls, medium hardwood flooring, a ribbon fireplace, a wall mounted tv and feature lighting.
Contemporary Games Room Ideas and Designs

Gareth Byrne Photography
Inspiration for a contemporary games room in Dublin with white walls, blue floors, a game room, lino flooring and a freestanding tv.
Inspiration for a contemporary games room in Dublin with white walls, blue floors, a game room, lino flooring and a freestanding tv.
6
