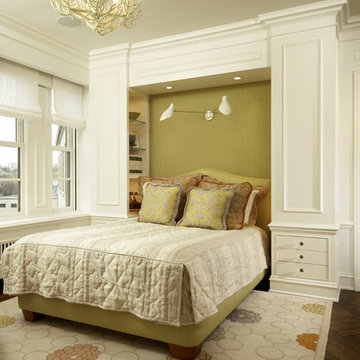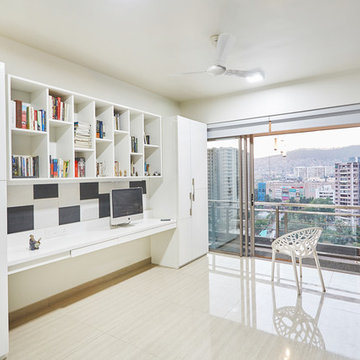Contemporary Home Design Photos
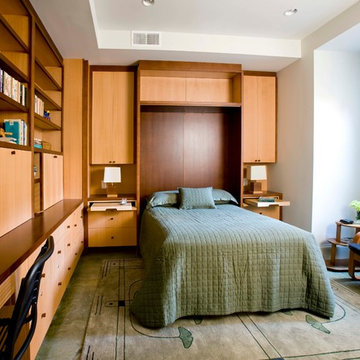
This is an example of a contemporary guest bedroom in Atlanta with white walls.
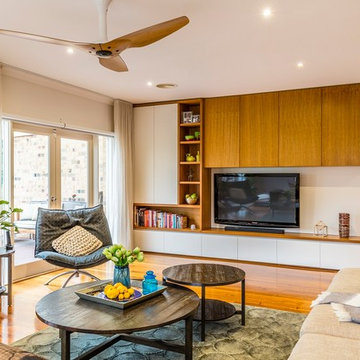
Floor to ceiling entertainment and storage unit fitted between window and doorway. Open section for television and sound bar with cable access to four cupboards below. AV equipment and subwoofer housed in cupboards below with cable management and ventilation throughout. Double drawers to left hand side below top. Two long general storage cupboards and display shelving tower to left hand side above top. Four general storage cupboards stepped back and floating above TV section with adjustable shelves throughout.
Size: 4m wide x 2.7m high x 0.5m deep
Materials: Stained Victorian Ash with 30% clear satin lacquer finish. Painted Dulux White Cloak 1/4 strength with 30% gloss finish.
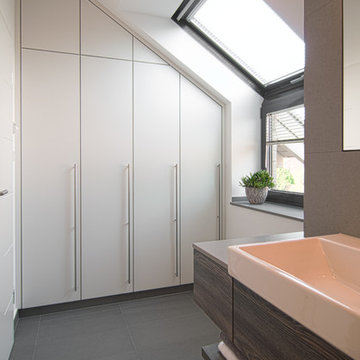
Foto: D. Classen
Inspiration for a large contemporary ensuite bathroom in Dusseldorf with flat-panel cabinets, white cabinets, white walls, slate flooring and a vessel sink.
Inspiration for a large contemporary ensuite bathroom in Dusseldorf with flat-panel cabinets, white cabinets, white walls, slate flooring and a vessel sink.
Find the right local pro for your project
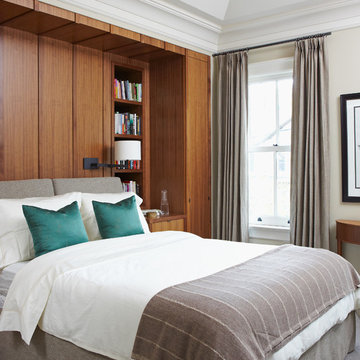
Inspiration for a contemporary grey and silver bedroom in Toronto with beige walls and carpet.
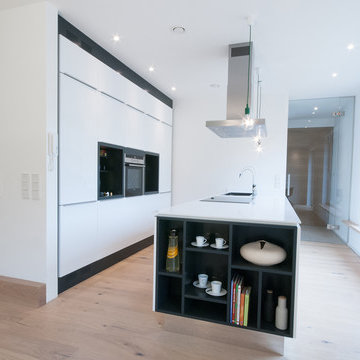
Die Küche bildet die "erste Anlaufstelle" im Gebäude und ermöglicht durch die großzügige Sitzbank ein gemeinsames Koch-Erlebnis mit Freunden und Familie.
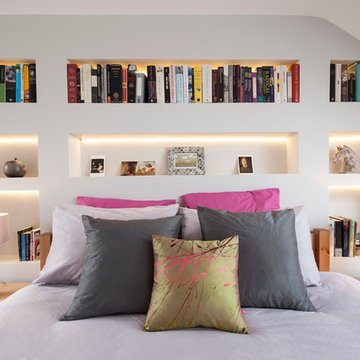
This is an example of a contemporary bedroom in London with grey walls and feature lighting.
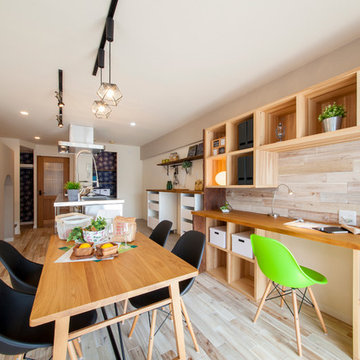
Inspiration for a contemporary craft room in Other with beige walls, light hardwood flooring and a built-in desk.
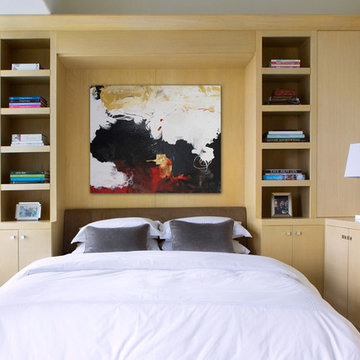
Interior Design by LoriDennis.com
This is an example of a contemporary bedroom in Los Angeles with no fireplace.
This is an example of a contemporary bedroom in Los Angeles with no fireplace.
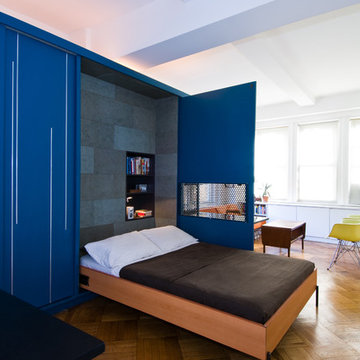
Design ideas for a contemporary bedroom in New York with blue walls and medium hardwood flooring.
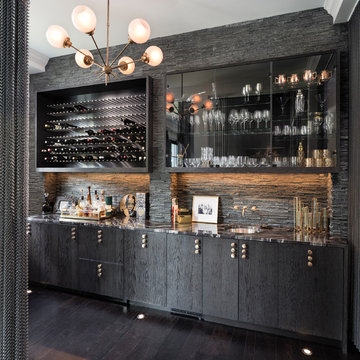
Landmark Photography
Photo of a contemporary single-wall wet bar in Minneapolis with a submerged sink, dark wood cabinets, grey splashback, dark hardwood flooring and black floors.
Photo of a contemporary single-wall wet bar in Minneapolis with a submerged sink, dark wood cabinets, grey splashback, dark hardwood flooring and black floors.
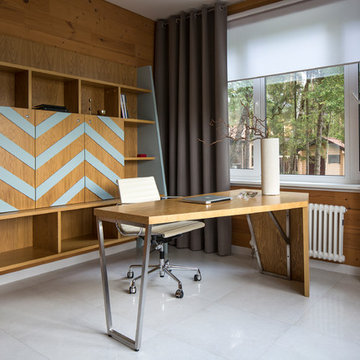
студия TS Design | Тарас Безруков и Стас Самкович
This is an example of a contemporary study in Moscow with porcelain flooring, a freestanding desk, brown walls and white floors.
This is an example of a contemporary study in Moscow with porcelain flooring, a freestanding desk, brown walls and white floors.
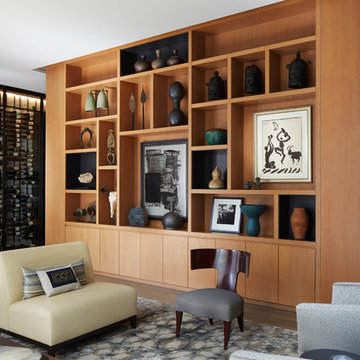
Warmly contemporary, airy, and above all welcoming, this single-family home in the heart of the city blends family-friendly living – and playing – space with rooms designed for large-scale entertaining. As at ease hosting a team’s worth of basketball-dribbling youngsters as it is gathering hundreds of philanthropy-minded guests for worthy causes, it transitions between the two without care or concern. An open floor plan is thoughtfully segmented by custom millwork designed to define spaces, provide storage, and cozy large expanses of space. Sleek, yet never cold, its gallery-like ambiance accommodates an art collection that ranges from the ethnic and organic to the textural, streamlined furniture silhouettes, quietly dynamic fabrics, and an arms-wide-open policy toward the two young boys who call this house home. Of course, like any family home, the kitchen is its heart. Here, linear forms – think wall upon wall of concealed cabinets, hugely paned windows, and an elongated island that seats eight even as it provides generous prep and serving space – define the ultimate in contemporary urban living.
Photo Credit: Werner Straube
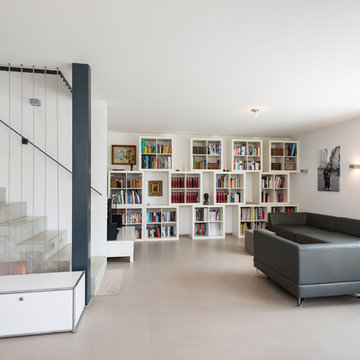
Large contemporary open plan living room in Munich with white walls and a reading nook.
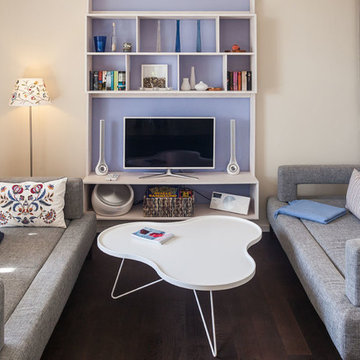
Design ideas for a small contemporary formal enclosed living room in Berlin with beige walls, dark hardwood flooring, a built-in media unit and no fireplace.
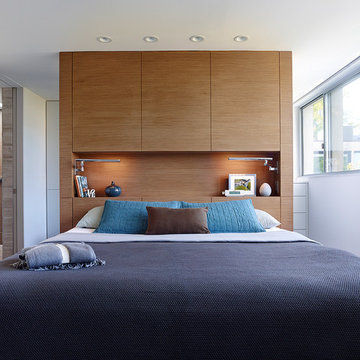
The third floor master suite features a custom light walnut headboard wall that screens a generous walk-through his-and-hers dressing closet behind. Photograph © Jeffrey Totaro.
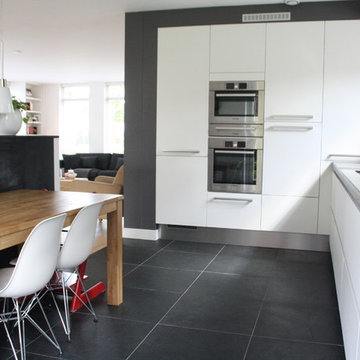
Holly Marder © 2012 Houzz
Design ideas for a contemporary l-shaped kitchen in Amsterdam with stainless steel appliances, flat-panel cabinets, white cabinets and grey floors.
Design ideas for a contemporary l-shaped kitchen in Amsterdam with stainless steel appliances, flat-panel cabinets, white cabinets and grey floors.
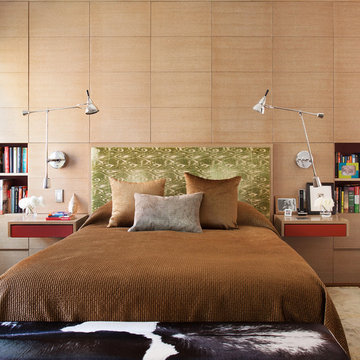
"Revival” implies a retread of an old idea—not our interests at Axis Mundi. So when renovating an 1840s Greek Revival brownstone, subversion was on our minds. The landmarked exterior remains unchanged, as does the residence’s unalterable 19-foot width. Inside, however, a pristine white space forms a backdrop for art by Warhol, Basquiat and Haring, as well as intriguing furnishings drawn from the continuum of modern design—pieces by Dalí and Gaudí, Patrick Naggar and Poltrona Frau, Armani and Versace. The architectural envelope references iconic 20th-century figures and genres: Jean Prouvé-like shutters in the kitchen, an industrial-chic bronze staircase and a ground-floor screen employing cast glass salvaged from Gio Ponti’s 1950s design for Alitalia’s Fifth Avenue showroom (paired with mercury mirror and set within a bronze grid). Unable to resist a bit of our usual wit, Greek allusions appear in a dining room fireplace that reimagines classicism in a contemporary fashion and lampshades that slyly recall the drapery of Greek sculpture.
Size: 2,550 sq. ft.
Design Team: John Beckmann and Richard Rosenbloom
Photography: Adriana Bufi, Andrew Garn, and Annie Schlecter
© Axis Mundi Design LLC
Contemporary Home Design Photos
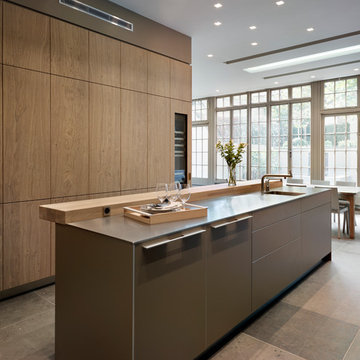
Kitchen Architecture’s bulthaup b3 furniture in natural structured oak and clay laminate with a solid oak bar and 10 mm stainless steel work surfaces.
3




















