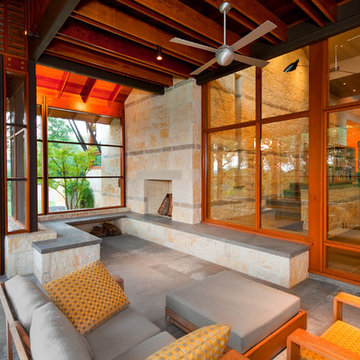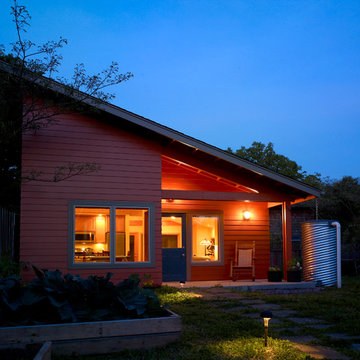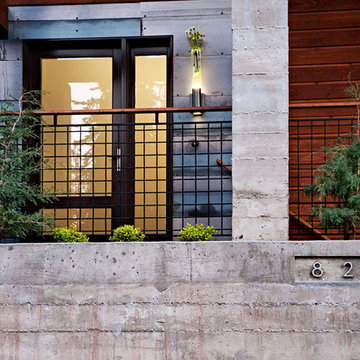Contemporary Home Design Photos
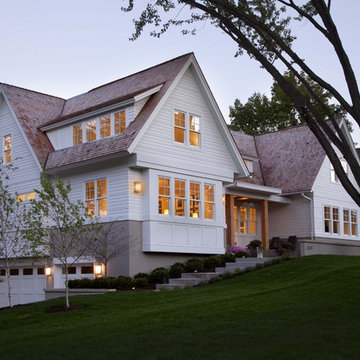
This is an example of a contemporary house exterior in Minneapolis with wood cladding.
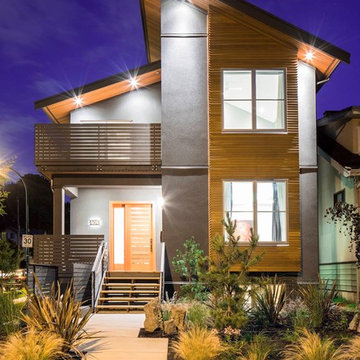
Subtle, functional, different. Photography by: Lucas Finley
This is an example of a contemporary house exterior in Vancouver with wood cladding and a lean-to roof.
This is an example of a contemporary house exterior in Vancouver with wood cladding and a lean-to roof.
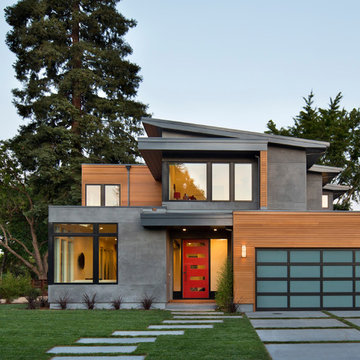
Design ideas for a gey contemporary two floor house exterior in San Francisco with mixed cladding and a lean-to roof.
Find the right local pro for your project
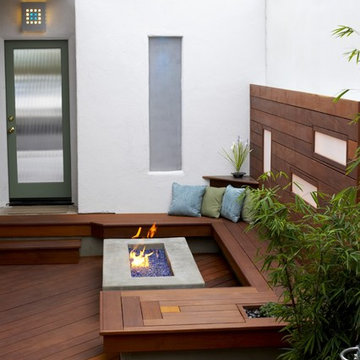
Inspiration for a contemporary terrace in San Luis Obispo with a fire feature.
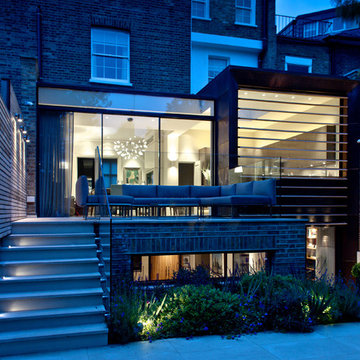
This contemporary family home has been transformed into a brand new living space. The exterior now features a glazed extension forming the kitchen and dining room, as well as a fantastic garden and outdoor space. Spread over 4 floors, this now combines a bright space for the whole family to enjoy.
Photographer: George Sharman
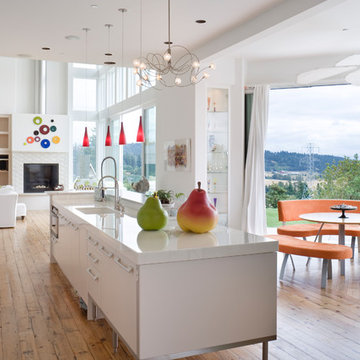
House Plan 2466. Photos by Bob Greenspan
Inspiration for a contemporary galley open plan kitchen in Portland with flat-panel cabinets and white cabinets.
Inspiration for a contemporary galley open plan kitchen in Portland with flat-panel cabinets and white cabinets.
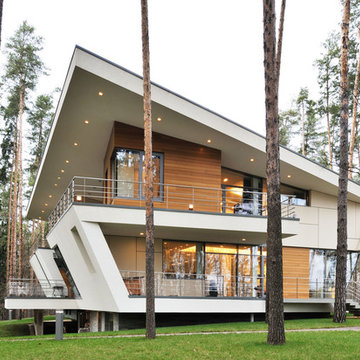
Inspiration for a white and large contemporary two floor house exterior in Moscow with wood cladding and a lean-to roof.
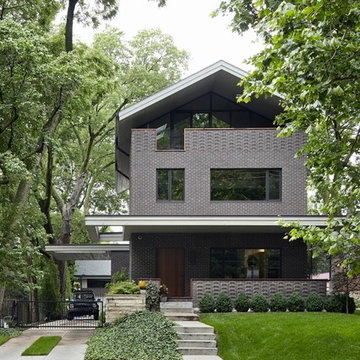
Mike Sinclair
Inspiration for a gey contemporary brick detached house in Kansas City with three floors and a pitched roof.
Inspiration for a gey contemporary brick detached house in Kansas City with three floors and a pitched roof.
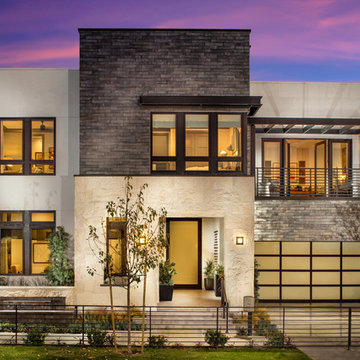
Bedrooms: 5–6 , 2nd Floor Master
Baths: 5–6
Half Baths: 1
Dining Rooms: 1
Living Rooms: 1
Studies: 1
Square Feet: 4627
Garages: 2
Stories: 2
Features: Two-story family room, En Suite, Open floor plan, Two-story foyer, Walk-in pantry
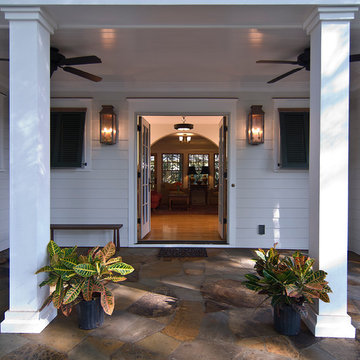
Family Entry with a view to the new Family Room
Medium sized contemporary entrance in Charlotte with a double front door, light hardwood flooring and brown floors.
Medium sized contemporary entrance in Charlotte with a double front door, light hardwood flooring and brown floors.
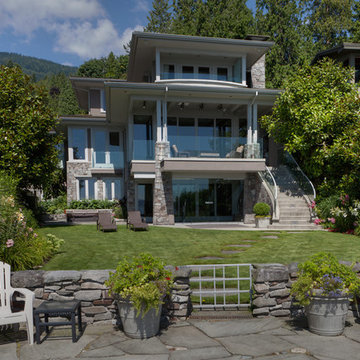
kmcgphoto.com
Contemporary house exterior in Vancouver with stone cladding.
Contemporary house exterior in Vancouver with stone cladding.
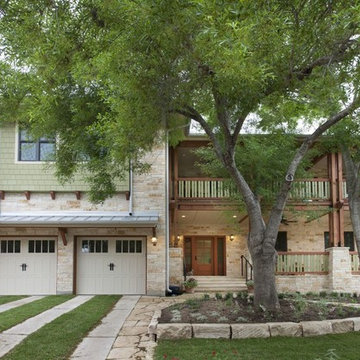
Photo By Whit Preston
Inspiration for a contemporary house exterior in Austin with stone cladding.
Inspiration for a contemporary house exterior in Austin with stone cladding.
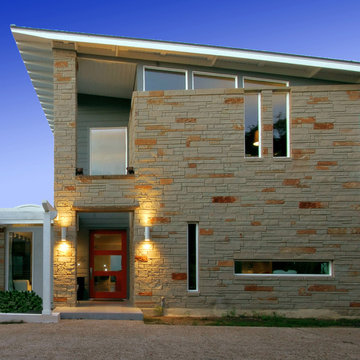
The key goal in developing the design for the renovation of this existing 50-year-old residence was to provide a livable house, which would frame and accentuate the owner’s extensive collection of Mid-century modern furnishings and art while blending its existing character into a modern 21st century version of the style. The kitchen was artfully collaborated on with the home's owner, who is the owner and chef of one of Austin's premiere restaurants. Extensive living areas were recouped and added to from the home's original design. The master suite was taken to the second floor and wrapped in glass to take advantage of the coveted Texas Hill Country vistas. Approximately seventy percent of the original home was kept, replacing only the small existing kitchen and master bedroom. Material selections were chosen based on sustainable criteria to make this remodel a "green" gem as well as a museum of modern furniture.
Photography by Adam Steiner
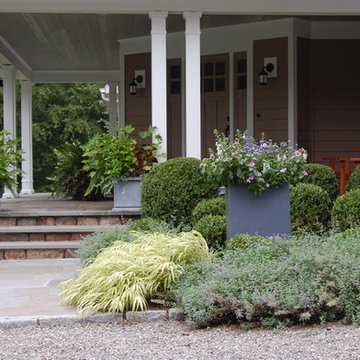
Entry garden with deer resistant plantings: boxwood, Japanese forest grass & nepeta. Pea gravel courtyard & flagstone walk.
Inspiration for a contemporary courtyard garden in New York.
Inspiration for a contemporary courtyard garden in New York.
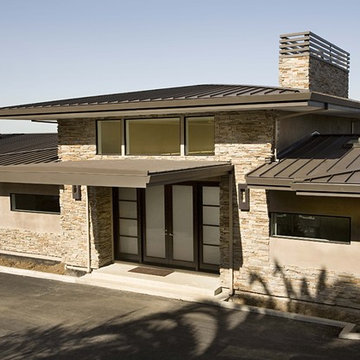
This is an example of a contemporary bungalow house exterior in San Francisco with a metal roof.
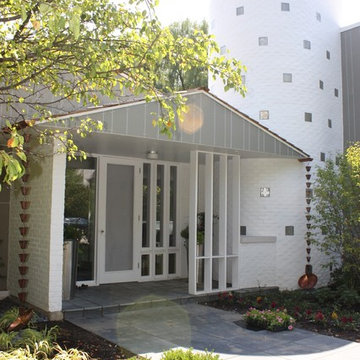
This is the addition that was done to a classic Mid-Century Modern home. The garage on the right was rebuilt with a 2nd floor added that houses a teenagers suite. The new curved stairwell provides access to the upper floor, and features a series of 8x8 glass blocks that light up at night and provide natural daylighting during the day.
A rain chain is visible on the right, but the bottom 'dish' was not set in its final location. http://www.kipnisarch.com
Photo Credit: Kipnis Architecture + Planning
Contemporary Home Design Photos
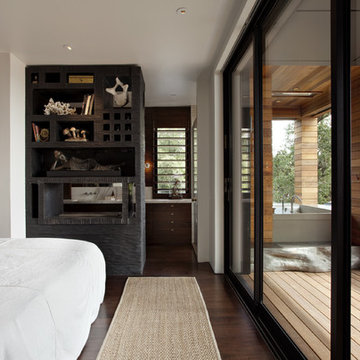
This is an example of a contemporary bedroom in San Francisco with dark hardwood flooring.
6




















