Contemporary House Exterior with a Half-hip Roof Ideas and Designs
Refine by:
Budget
Sort by:Popular Today
141 - 160 of 903 photos
Item 1 of 3
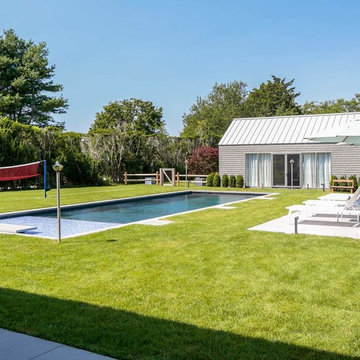
Modern luxury meets warm farmhouse in this Southampton home! Scandinavian inspired furnishings and light fixtures create a clean and tailored look, while the natural materials found in accent walls, casegoods, the staircase, and home decor hone in on a homey feel. An open-concept interior that proves less can be more is how we’d explain this interior. By accentuating the “negative space,” we’ve allowed the carefully chosen furnishings and artwork to steal the show, while the crisp whites and abundance of natural light create a rejuvenated and refreshed interior.
This sprawling 5,000 square foot home includes a salon, ballet room, two media rooms, a conference room, multifunctional study, and, lastly, a guest house (which is a mini version of the main house).
Project Location: Southamptons. Project designed by interior design firm, Betty Wasserman Art & Interiors. From their Chelsea base, they serve clients in Manhattan and throughout New York City, as well as across the tri-state area and in The Hamptons.
For more about Betty Wasserman, click here: https://www.bettywasserman.com/
To learn more about this project, click here: https://www.bettywasserman.com/spaces/southampton-modern-farmhouse/
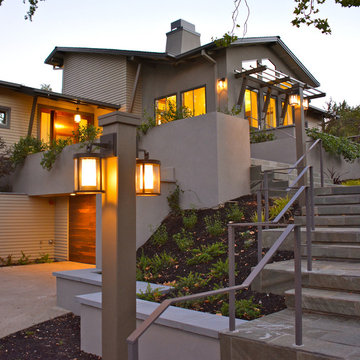
Inspiration for a large and beige contemporary two floor house exterior in San Francisco with mixed cladding and a half-hip roof.
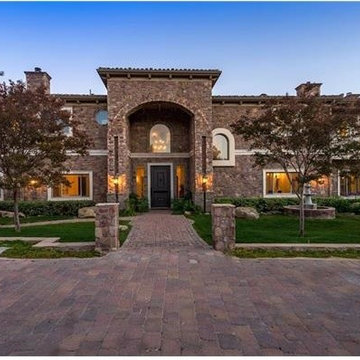
This tuscan style home was updated with contemporary furnishings to give it an updated fresh look.
Inspiration for a medium sized and beige contemporary two floor house exterior in Los Angeles with stone cladding and a half-hip roof.
Inspiration for a medium sized and beige contemporary two floor house exterior in Los Angeles with stone cladding and a half-hip roof.
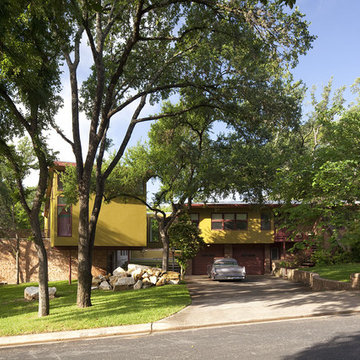
This is an example of an expansive and yellow contemporary two floor house exterior in Austin with mixed cladding and a half-hip roof.
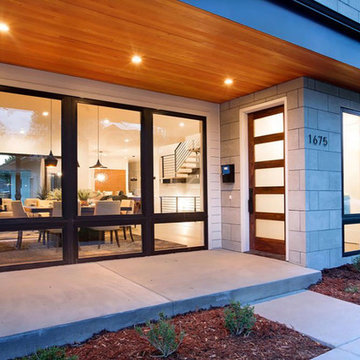
This was a brand new construction in a really beautiful Denver neighborhood. My client wanted a modern style across the board keeping functionality and costs in mind at all times. Beautiful Scandinavian white oak hardwood floors were used throughout the house.
I designed this two-tone kitchen to bring a lot of personality to the space while keeping it simple combining white countertops and black light fixtures.
Project designed by Denver, Colorado interior designer Margarita Bravo. She serves Denver as well as surrounding areas such as Cherry Hills Village, Englewood, Greenwood Village, and Bow Mar.
For more about MARGARITA BRAVO, click here: https://www.margaritabravo.com/
To learn more about this project, click here: https://www.margaritabravo.com/portfolio/bonnie-brae/
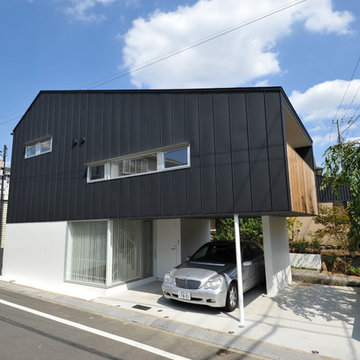
Inspiration for a medium sized and black contemporary split-level detached house in Tokyo with metal cladding, a half-hip roof and a metal roof.
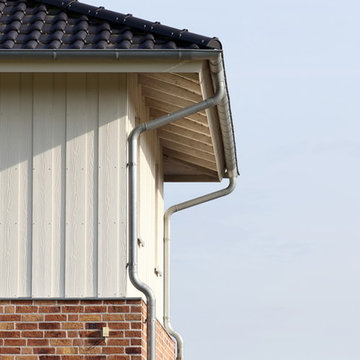
Neubau eines Einfamilienhaus mit Mischfassade. Das Obergeschoss wurde mit Cedral Lap Structur in weiß C 07 als Boden-Deckel-Schalung ausgeführt.
Foto: Conné van d'Grachten
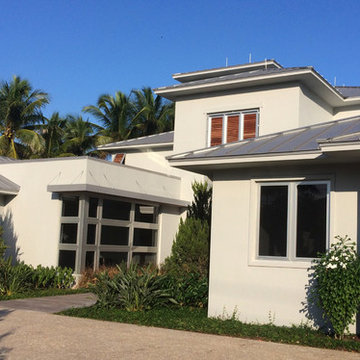
Photo of an expansive and gey contemporary two floor clay detached house in Miami with a half-hip roof and a metal roof.
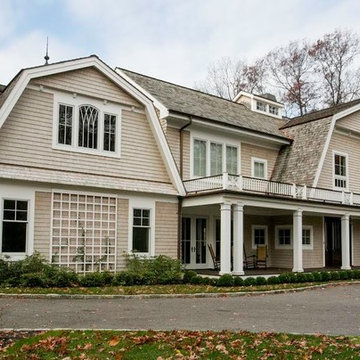
This is an example of a large and beige contemporary two floor detached house in New York with wood cladding, a half-hip roof and a shingle roof.
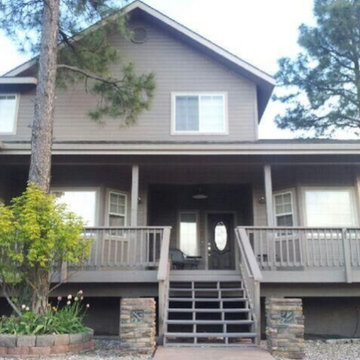
This is an example of a large and gey contemporary two floor detached house in Phoenix with wood cladding, a half-hip roof and a mixed material roof.
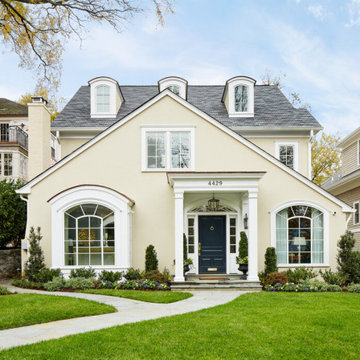
Our St. Pete studio designed this dream-like home with a combination of beautiful blues and clean whites, creating a warm cocoon that evokes a sense of calm relaxation. The cozy living room takes advantage of natural light flowing in oodles by adding a beautiful white couch that reflects the light. The kitchen and breakfast nook look airy and bright with the beautiful statement lighting creating visual interest. The formal dining is designed to look smart and sophisticated, with stylish furniture and a beautiful white and gold lighting piece. The two bedrooms are classy and elegant, and the soft furnishings induce instant relaxation.
---
Pamela Harvey Interiors offers interior design services in St. Petersburg and Tampa, and throughout Florida's Suncoast area, from Tarpon Springs to Naples, including Bradenton, Lakewood Ranch, and Sarasota.
For more about Pamela Harvey Interiors, see here: https://www.pamelaharveyinteriors.com/
To learn more about this project, see here: https://www.pamelaharveyinteriors.com/portfolio-galleries/a-new-chapter-washington-dc
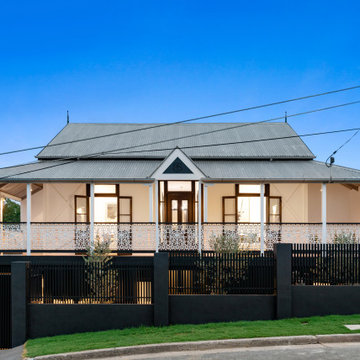
Beautiful Queenslander transformed into a contemporary masterpiece where the best of the old meets the grandeur and exquisite architecual detail expected of a Hart Home.
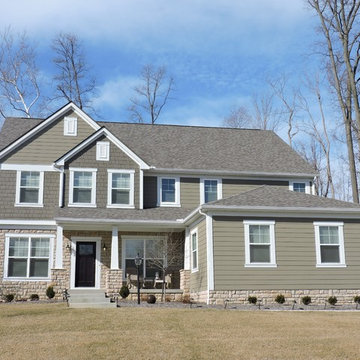
Hardi-Shake Siding, cultured stone
Photo of a large and beige contemporary two floor house exterior in Columbus with mixed cladding and a half-hip roof.
Photo of a large and beige contemporary two floor house exterior in Columbus with mixed cladding and a half-hip roof.
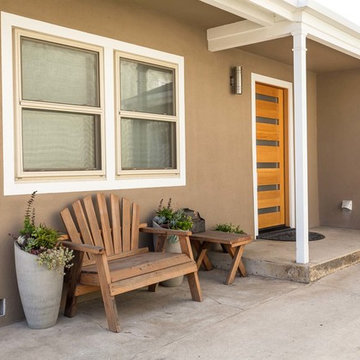
The homeowners had just purchased this home in El Segundo and they had remodeled the kitchen and one of the bathrooms on their own. However, they had more work to do. They felt that the rest of the project was too big and complex to tackle on their own and so they retained us to take over where they left off. The main focus of the project was to create a master suite and take advantage of the rather large backyard as an extension of their home. They were looking to create a more fluid indoor outdoor space.
When adding the new master suite leaving the ceilings vaulted along with French doors give the space a feeling of openness. The window seat was originally designed as an architectural feature for the exterior but turned out to be a benefit to the interior! They wanted a spa feel for their master bathroom utilizing organic finishes. Since the plan is that this will be their forever home a curbless shower was an important feature to them. The glass barn door on the shower makes the space feel larger and allows for the travertine shower tile to show through. Floating shelves and vanity allow the space to feel larger while the natural tones of the porcelain tile floor are calming. The his and hers vessel sinks make the space functional for two people to use it at once. The walk-in closet is open while the master bathroom has a white pocket door for privacy.
Since a new master suite was added to the home we converted the existing master bedroom into a family room. Adding French Doors to the family room opened up the floorplan to the outdoors while increasing the amount of natural light in this room. The closet that was previously in the bedroom was converted to built in cabinetry and floating shelves in the family room. The French doors in the master suite and family room now both open to the same deck space.
The homes new open floor plan called for a kitchen island to bring the kitchen and dining / great room together. The island is a 3” countertop vs the standard inch and a half. This design feature gives the island a chunky look. It was important that the island look like it was always a part of the kitchen. Lastly, we added a skylight in the corner of the kitchen as it felt dark once we closed off the side door that was there previously.
Repurposing rooms and opening the floor plan led to creating a laundry closet out of an old coat closet (and borrowing a small space from the new family room).
The floors become an integral part of tying together an open floor plan like this. The home still had original oak floors and the homeowners wanted to maintain that character. We laced in new planks and refinished it all to bring the project together.
To add curb appeal we removed the carport which was blocking a lot of natural light from the outside of the house. We also re-stuccoed the home and added exterior trim.
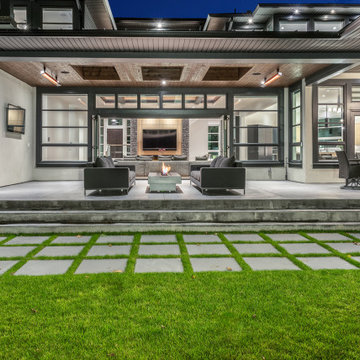
Photo of a large and gey contemporary detached house in Vancouver with three floors, mixed cladding, a half-hip roof and a metal roof.
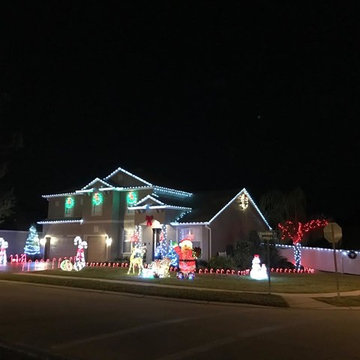
Holiday lighting during Christmas Time- Installed string lights around house, planters and through palm tree.
Inspiration for a large and gey contemporary two floor concrete detached house in Tampa with a half-hip roof and a shingle roof.
Inspiration for a large and gey contemporary two floor concrete detached house in Tampa with a half-hip roof and a shingle roof.
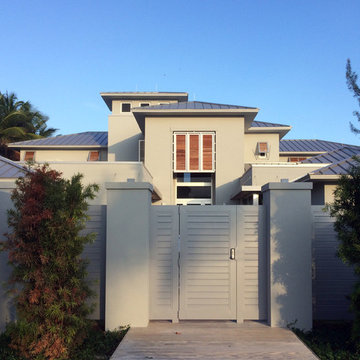
Expansive and gey contemporary two floor clay detached house in Miami with a half-hip roof and a metal roof.
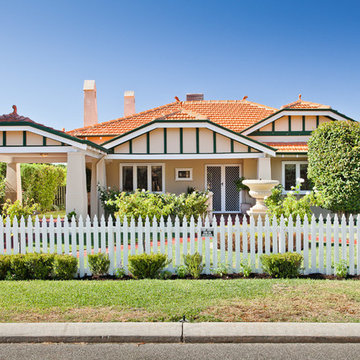
Putra Indrawan
Inspiration for a contemporary bungalow render house exterior in Perth with a half-hip roof.
Inspiration for a contemporary bungalow render house exterior in Perth with a half-hip roof.
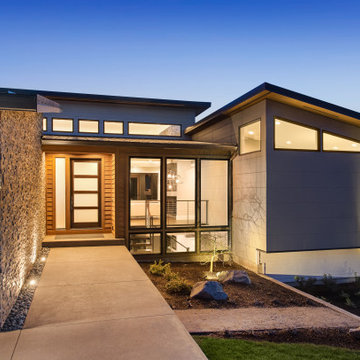
A fresh new look to go with the beautiful lake views! Our clients wanted to reconstruct their lake house to the home of their dreams while staying in budget. This custom home with "contemporary" aesthetic was made possible through our thorough Design, Permitting & Construction process. The family is now able to enjoy all views starting from their drive way.
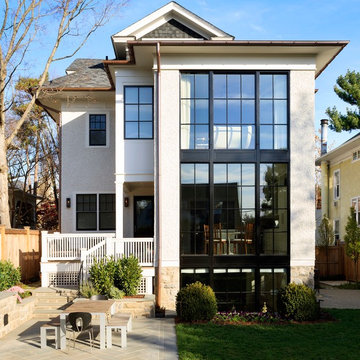
Stacy Zarin Goldberg
Design ideas for an expansive and beige contemporary render house exterior in DC Metro with three floors and a half-hip roof.
Design ideas for an expansive and beige contemporary render house exterior in DC Metro with three floors and a half-hip roof.
Contemporary House Exterior with a Half-hip Roof Ideas and Designs
8