Contemporary House Exterior with a Half-hip Roof Ideas and Designs
Refine by:
Budget
Sort by:Popular Today
161 - 180 of 903 photos
Item 1 of 3
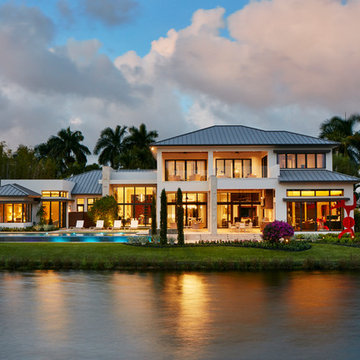
Expansive and white contemporary two floor render house exterior in Miami with a half-hip roof.
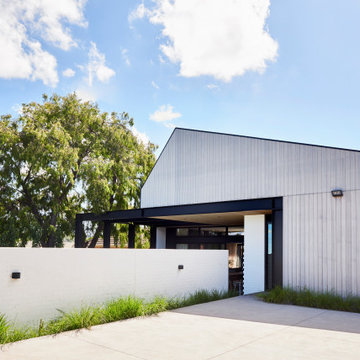
Medium sized and brown contemporary bungalow detached house in Geelong with a half-hip roof, a metal roof and wood cladding.
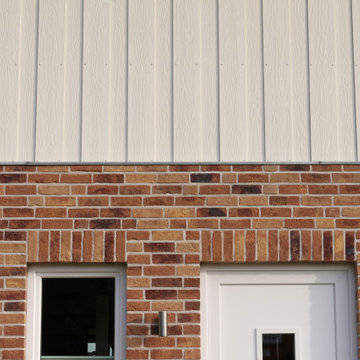
Neubau eines Einfamilienhaus mit Mischfassade. Das Obergeschoss wurde mit Cedral Lap Structur in weiß C 07 als Boden-Deckel-Schalung ausgeführt.
Foto: Conné van d'Grachten
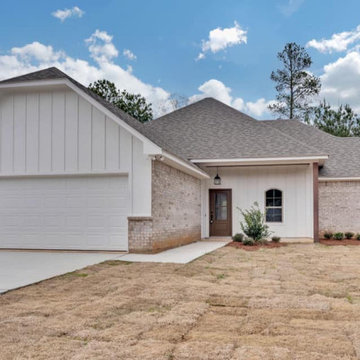
Inspiration for a medium sized and white contemporary bungalow brick detached house in New Orleans with a half-hip roof, a shingle roof, a grey roof and board and batten cladding.
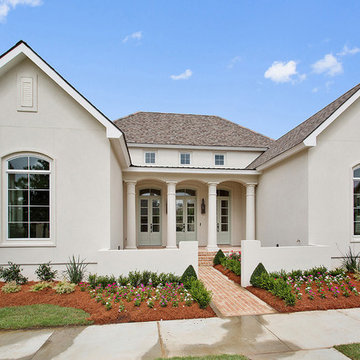
Design ideas for a large and white contemporary two floor house exterior in New Orleans with mixed cladding and a half-hip roof.
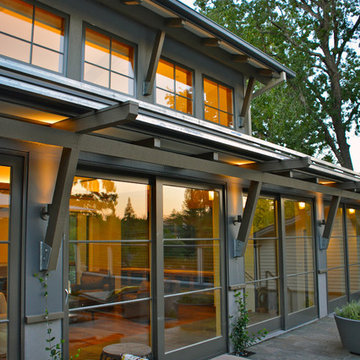
ORR Design Office
Photo of a large and gey contemporary two floor house exterior in Sacramento with mixed cladding and a half-hip roof.
Photo of a large and gey contemporary two floor house exterior in Sacramento with mixed cladding and a half-hip roof.
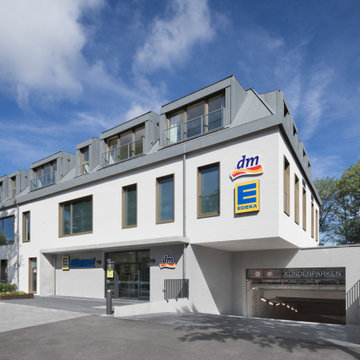
Wohn- und Geschäftshaus mit Einzelhandel zur Nahversorgung, einem Edeka im UG und Drogeriemarkt im EG und 1. OG. Unter den Dachschrägen des Vordergebäudes sind des Weiteren fünf barrierefreie Wohnungen entstanden, von denen drei familiengerecht sind. Erschlossen werden diese über das Treppenhaus, in welches man über den Innenhof und den nordseitigen Laubengang gelangt. Das Highlight der Wohnungen sind die großen nach Süden orientierten Dachgauben mit großen Fenstern.
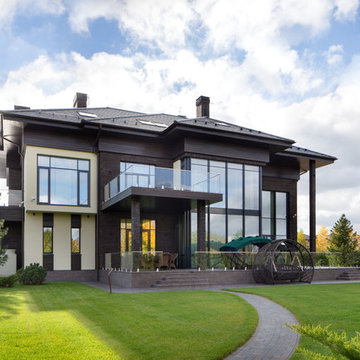
Архитекторы: Дмитрий Глушков, Фёдор Селенин; Фото: Антон Лихтарович
Photo of a large and brown contemporary detached house in Moscow with three floors, stone cladding, a tiled roof, a half-hip roof, a brown roof and board and batten cladding.
Photo of a large and brown contemporary detached house in Moscow with three floors, stone cladding, a tiled roof, a half-hip roof, a brown roof and board and batten cladding.
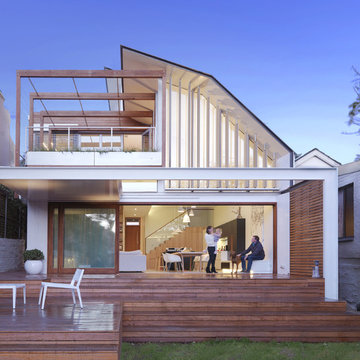
Nick Bowers Photography
This is an example of a large and white contemporary two floor detached house in Sydney with wood cladding, a metal roof and a half-hip roof.
This is an example of a large and white contemporary two floor detached house in Sydney with wood cladding, a metal roof and a half-hip roof.
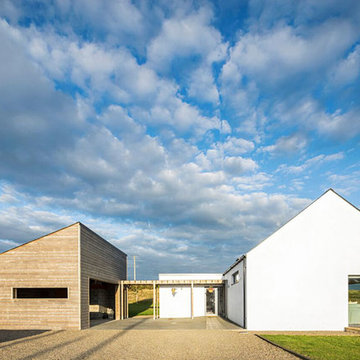
Gareth Byrne Photography
Photo of a large and white contemporary split-level house exterior in Dublin with mixed cladding and a half-hip roof.
Photo of a large and white contemporary split-level house exterior in Dublin with mixed cladding and a half-hip roof.
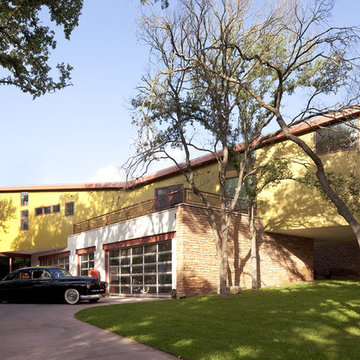
Expansive and yellow contemporary two floor house exterior in Austin with mixed cladding and a half-hip roof.
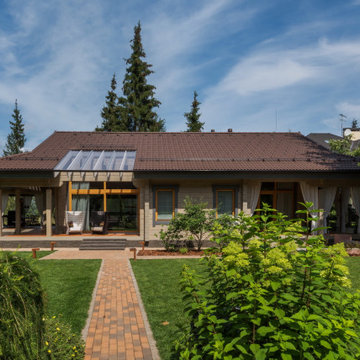
Photo of a contemporary bungalow detached house in Moscow with wood cladding, a half-hip roof and a tiled roof.

Large and gey contemporary split-level render house exterior in Los Angeles with a half-hip roof.
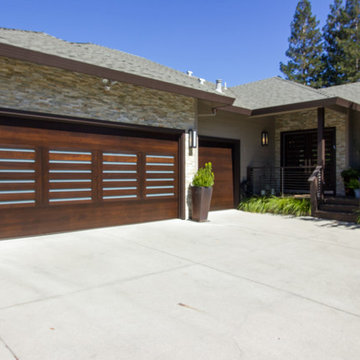
Custom wood garage doors with central door featuring a linear custom glass design to mimic the double front door.
Inspiration for a large and beige contemporary bungalow house exterior in San Francisco with stone cladding and a half-hip roof.
Inspiration for a large and beige contemporary bungalow house exterior in San Francisco with stone cladding and a half-hip roof.
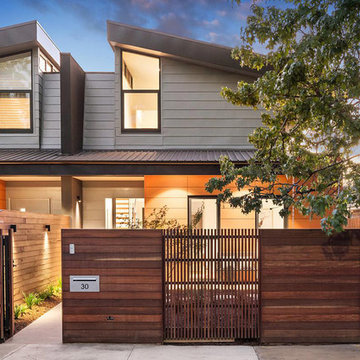
Photo: Kay & Burton
Design ideas for a large and multi-coloured contemporary two floor semi-detached house in Melbourne with mixed cladding, a half-hip roof and a metal roof.
Design ideas for a large and multi-coloured contemporary two floor semi-detached house in Melbourne with mixed cladding, a half-hip roof and a metal roof.
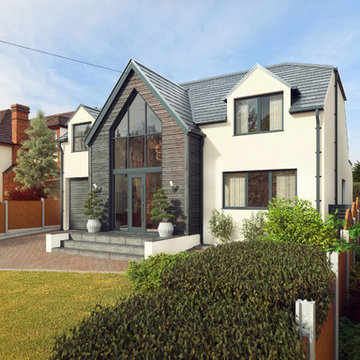
We worked carefully with the client and planners to achieve planning for this beautiful 2 storey 4 bedroom contemporary cottage / house with ample living space from a modest unmodernised 1960's bungalow.
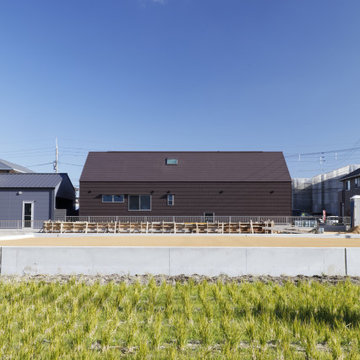
西側外観 遠景
Photo of a brown contemporary bungalow side detached house in Other with mixed cladding, a half-hip roof, a metal roof, a brown roof and shiplap cladding.
Photo of a brown contemporary bungalow side detached house in Other with mixed cladding, a half-hip roof, a metal roof, a brown roof and shiplap cladding.
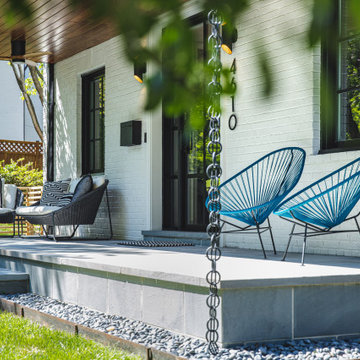
FineCraft Contractors, Inc.
Medium sized and white contemporary two floor brick detached house in DC Metro with a half-hip roof, a tiled roof and a grey roof.
Medium sized and white contemporary two floor brick detached house in DC Metro with a half-hip roof, a tiled roof and a grey roof.
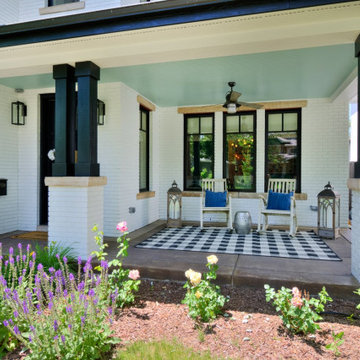
Our clients for this project asked our Montecito studio to give their house a complete facelift and renovation while they were in transit from North Carolina.
The beautiful family with young children wanted to change the kitchen, master bedroom, kids suites, and living room. We loved that our clients were not afraid of colors and patterns and were always open to pushing the envelope when we incorporated certain palettes and fabrics throughout the house.
We also accommodated some of the existing furniture from our clients' old home in NC. Our team coordinated all the logistics for them to move into their new home, including picking up their vehicles, managing the moving company, and having their home ready for when they walked in.
---
Project designed by Montecito interior designer Margarita Bravo. She serves Montecito as well as surrounding areas such as Hope Ranch, Summerland, Santa Barbara, Isla Vista, Mission Canyon, Carpinteria, Goleta, Ojai, Los Olivos, and Solvang.
---
For more about MARGARITA BRAVO, click here: https://www.margaritabravo.com/
To learn more about this project, click here:
https://www.margaritabravo.com/portfolio/interiors-bold-colorful-denver-home/
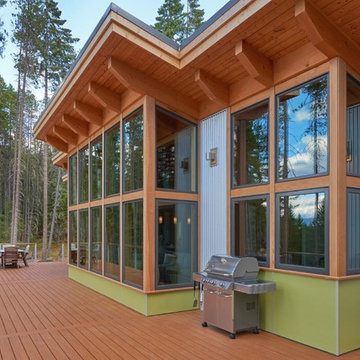
Design ideas for a large and brown contemporary two floor house exterior in Orange County with wood cladding and a half-hip roof.
Contemporary House Exterior with a Half-hip Roof Ideas and Designs
9