Contemporary House Exterior with Mixed Cladding Ideas and Designs
Refine by:
Budget
Sort by:Popular Today
141 - 160 of 15,825 photos
Item 1 of 3
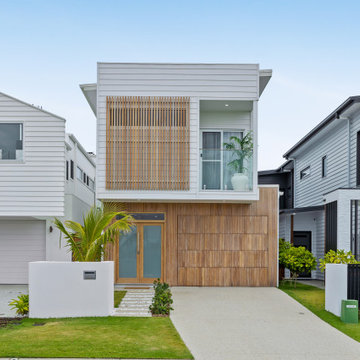
Multi-coloured contemporary two floor detached house in Sunshine Coast with mixed cladding and a lean-to roof.
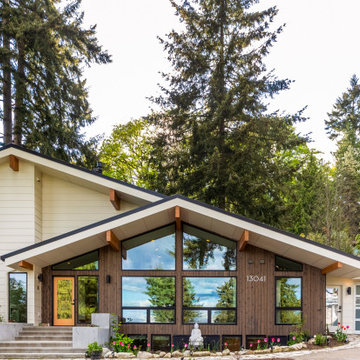
White and wood contemporary home with black windows in the Pacific Northwest.
Inspiration for a large and white contemporary detached house in Seattle with three floors, mixed cladding, a metal roof and a black roof.
Inspiration for a large and white contemporary detached house in Seattle with three floors, mixed cladding, a metal roof and a black roof.

Arlington Cape Cod completely gutted, renovated, and added on to.
Photo of a medium sized and black contemporary two floor detached house in DC Metro with mixed cladding, a pitched roof, a mixed material roof, a black roof and board and batten cladding.
Photo of a medium sized and black contemporary two floor detached house in DC Metro with mixed cladding, a pitched roof, a mixed material roof, a black roof and board and batten cladding.
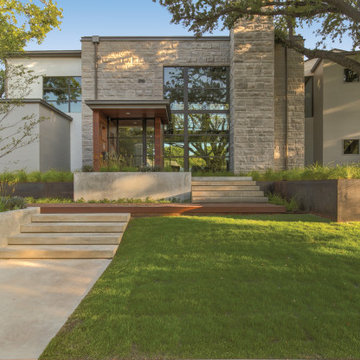
The front of the home is terraced by the use of steel retainers, and an Ipe boardwalk complements the entry transitioning two sets of cantilevered concrete steps. A river birch tree perches at its terminus. Ascending the front walkway, visitors are greeted by textural plantings that interplay with sunlight harmonizing the natural materials utilized on the home’s exterior.

Photo of a medium sized and brown contemporary two floor detached house in Denver with mixed cladding, a pitched roof and a mixed material roof.
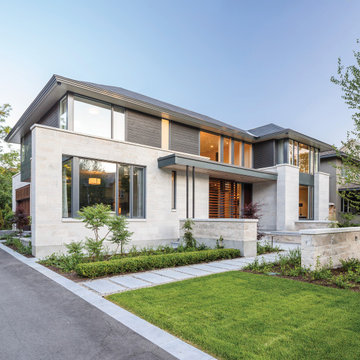
Sleek and modern home featuring Arriscraft Adaire® Limestone Sepia Fleuri, Medium Dressed and Split Face stone.
Photo of a large and gey contemporary two floor detached house in Other with a shingle roof, mixed cladding and a hip roof.
Photo of a large and gey contemporary two floor detached house in Other with a shingle roof, mixed cladding and a hip roof.
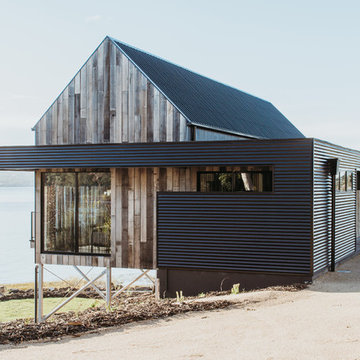
Anjie Blair Photography
Inspiration for a multi-coloured contemporary bungalow detached house in Other with mixed cladding, a pitched roof and a metal roof.
Inspiration for a multi-coloured contemporary bungalow detached house in Other with mixed cladding, a pitched roof and a metal roof.
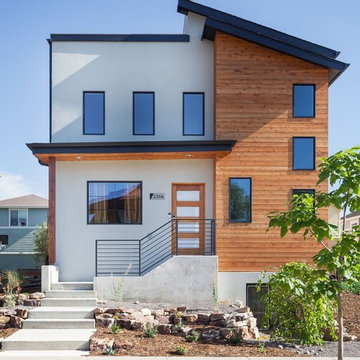
Photo of a white contemporary two floor detached house in Denver with mixed cladding and a flat roof.
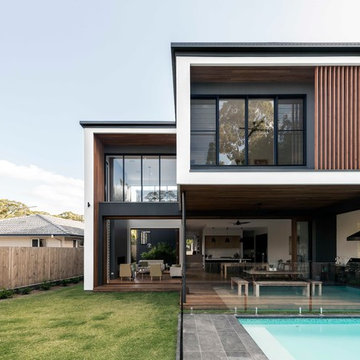
Design ideas for a multi-coloured contemporary two floor detached house in Brisbane with mixed cladding and a flat roof.
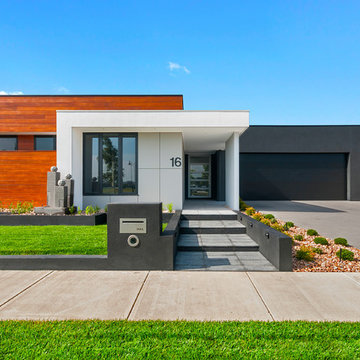
Multi-coloured contemporary bungalow detached house in Other with mixed cladding and a flat roof.
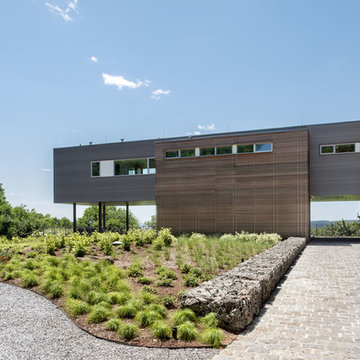
Photography by Emily Andrews
Design ideas for a multi-coloured contemporary detached house in New York with mixed cladding and a flat roof.
Design ideas for a multi-coloured contemporary detached house in New York with mixed cladding and a flat roof.
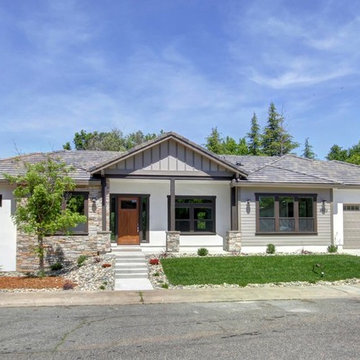
Small and beige contemporary bungalow detached house in Sacramento with mixed cladding, a pitched roof and a tiled roof.
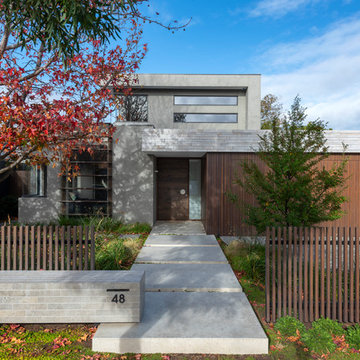
Design ideas for a gey contemporary two floor detached house in Melbourne with a flat roof and mixed cladding.
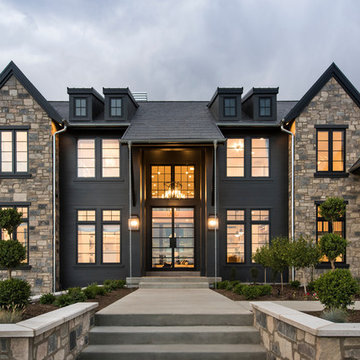
Photo of a medium sized and black contemporary two floor detached house in Boston with mixed cladding, a pitched roof and a shingle roof.
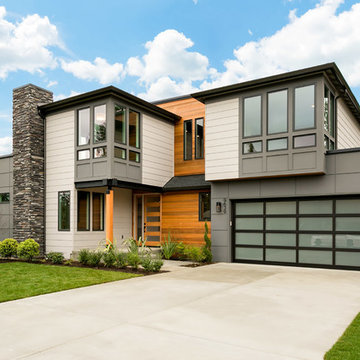
Northwest Contemporary home designed by Donald Ruthroff of Dahlin Group.
Inspiration for a large and gey contemporary two floor detached house in Seattle with mixed cladding and a flat roof.
Inspiration for a large and gey contemporary two floor detached house in Seattle with mixed cladding and a flat roof.
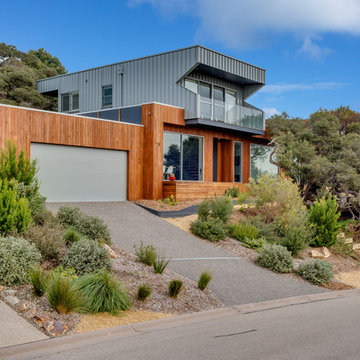
This is an example of a brown contemporary two floor detached house in Melbourne with mixed cladding and a flat roof.
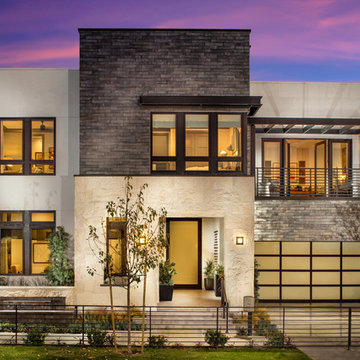
Bedrooms: 5–6 , 2nd Floor Master
Baths: 5–6
Half Baths: 1
Dining Rooms: 1
Living Rooms: 1
Studies: 1
Square Feet: 4627
Garages: 2
Stories: 2
Features: Two-story family room, En Suite, Open floor plan, Two-story foyer, Walk-in pantry
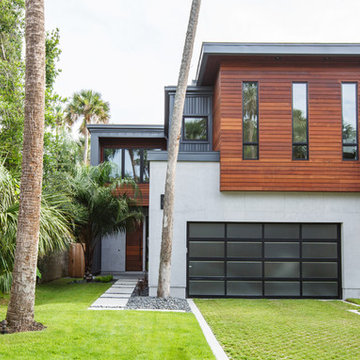
Inspiration for a contemporary two floor detached house in Jacksonville with mixed cladding.

The modern, high-end, Denver duplex was designed to minimize the risk from a 100 year flood. Built six feet above the ground, the home features steel framing, 2,015 square feet, stucco and wood siding.

Inspiration for a multi-coloured contemporary two floor detached house in Denver with mixed cladding, a hip roof and a mixed material roof.
Contemporary House Exterior with Mixed Cladding Ideas and Designs
8