Contemporary House Exterior with Mixed Cladding Ideas and Designs
Refine by:
Budget
Sort by:Popular Today
81 - 100 of 15,827 photos
Item 1 of 3
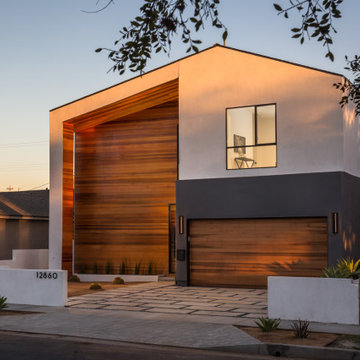
This is an example of a multi-coloured contemporary two floor detached house in Los Angeles with a pitched roof and mixed cladding.
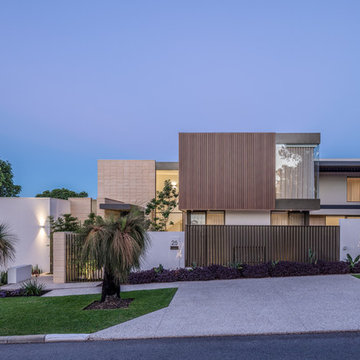
Multi-coloured contemporary two floor detached house in Perth with mixed cladding and a flat roof.
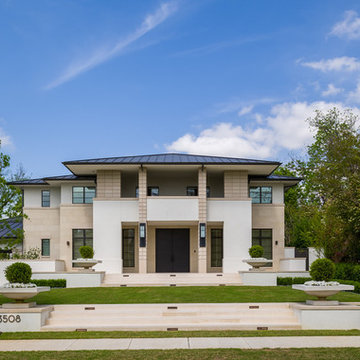
Front exterior of the Crescent Ave. Project. Limestone tile provided and installed by Natural Selections.
Photo of a large and multi-coloured contemporary two floor detached house in Dallas with a hip roof, a metal roof and mixed cladding.
Photo of a large and multi-coloured contemporary two floor detached house in Dallas with a hip roof, a metal roof and mixed cladding.

Inspiration for a multi-coloured contemporary two floor detached house in Minneapolis with mixed cladding and a pitched roof.
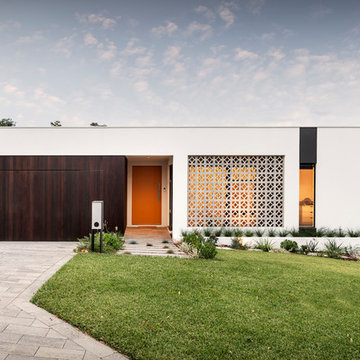
White contemporary bungalow detached house in Perth with mixed cladding and a flat roof.
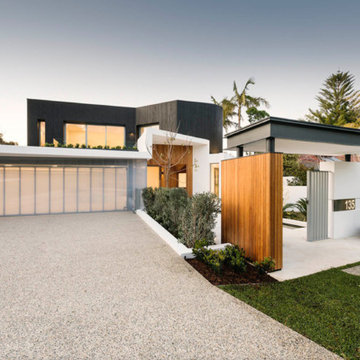
Design ideas for a multi-coloured contemporary two floor detached house in Miami with mixed cladding and a flat roof.
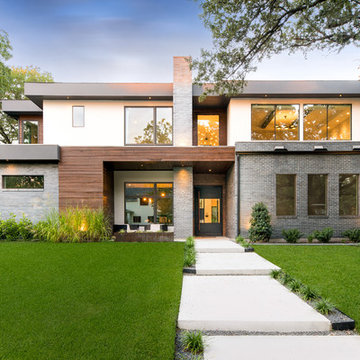
Design ideas for a medium sized and multi-coloured contemporary two floor detached house in Dallas with a flat roof and mixed cladding.
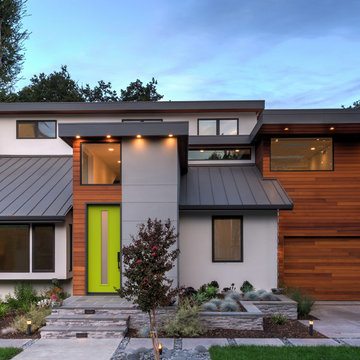
The front entry includes geometric colored concrete paving that compliments modern architecture, plantings of drought-tolerant ornamental bunch grasses and succulents, vertical elements to draw the eye upward
(Photography by Peter Giles)
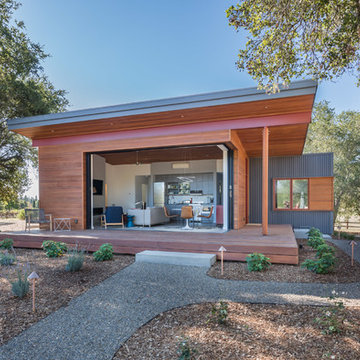
Inspiration for a multi-coloured contemporary bungalow detached house in San Francisco with mixed cladding and a lean-to roof.
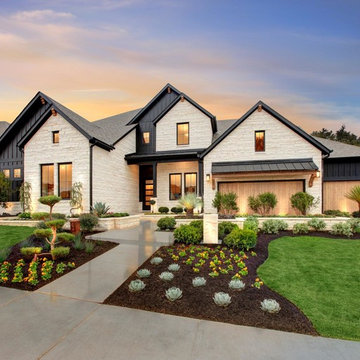
Large and white contemporary two floor detached house in Austin with a pitched roof, a mixed material roof and mixed cladding.
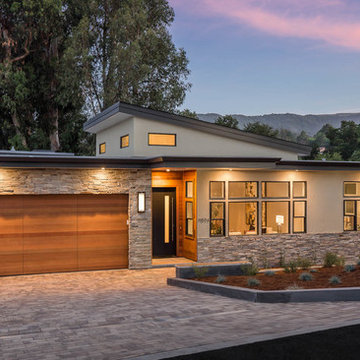
©2018 David Eichler
Beige contemporary bungalow detached house in San Francisco with mixed cladding and a lean-to roof.
Beige contemporary bungalow detached house in San Francisco with mixed cladding and a lean-to roof.

Brown contemporary split-level detached house in Seattle with mixed cladding, a hip roof and a metal roof.
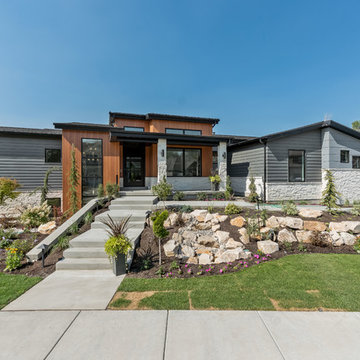
Exterior modern with a softened touch. Artisan siding with mitered corners painted Benjamin Moore Kendall Charcoal. Wood look siding is Longboard Facades in Light Cherry. Soffit and fascia are black aluminum.
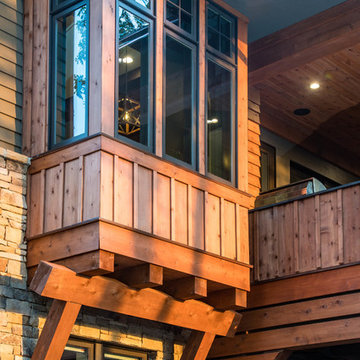
Large and multi-coloured contemporary detached house in Other with three floors and mixed cladding.
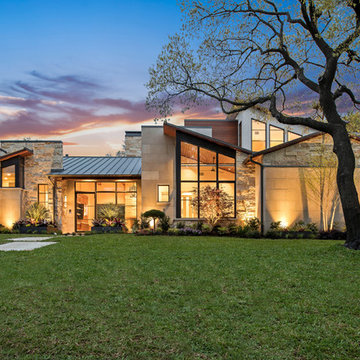
Photo of a beige contemporary two floor detached house in Dallas with mixed cladding, a lean-to roof and a metal roof.
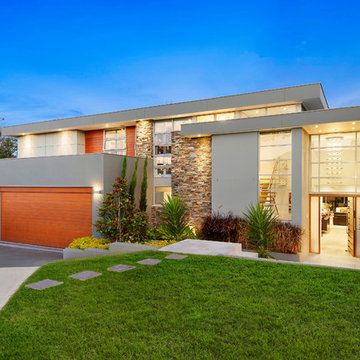
Steve Lock
Design ideas for a gey contemporary two floor detached house in Sydney with mixed cladding and a flat roof.
Design ideas for a gey contemporary two floor detached house in Sydney with mixed cladding and a flat roof.
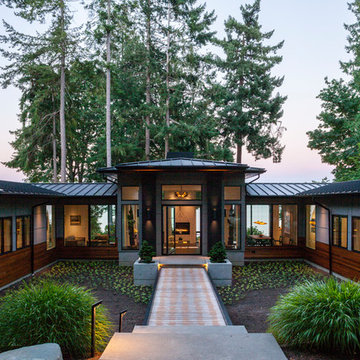
John Granen
This is an example of a gey contemporary bungalow detached house in Seattle with mixed cladding, a hip roof and a metal roof.
This is an example of a gey contemporary bungalow detached house in Seattle with mixed cladding, a hip roof and a metal roof.
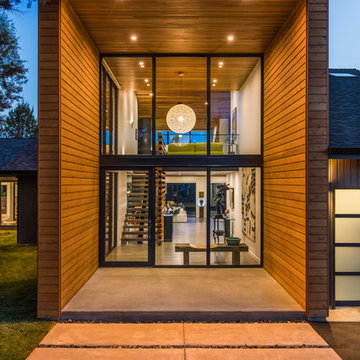
Photo: David Papazian
Photo of a large and black contemporary two floor detached house in Portland with mixed cladding, a flat roof and a shingle roof.
Photo of a large and black contemporary two floor detached house in Portland with mixed cladding, a flat roof and a shingle roof.
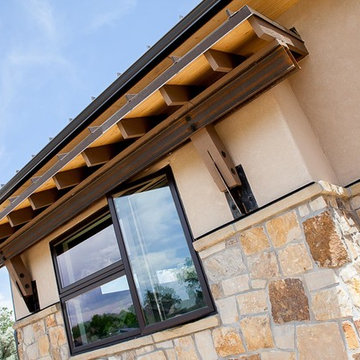
R.G. Cowan Design / Fluid Design Workshop
Location: Grand Junction, CO, USA
Completed in 2017, the Bookcliff Modern home was a design-build collaboration with Serra Homes of Grand Junction. R.G Cowan Design Build and the Fluid Design Workshop completed the design, detailing, custom fabrications and installations of; the timber frame exterior and steel brackets, interior stairs, stair railings, fireplace concrete and steel and other interior finish details of this contemporary modern home.
Contemporary exterior stone facade with beige stucco siding, black exterior trim and contemporary exterior windows.

David Charlez Designs carefully designed this modern home with massive windows, a metal roof, and a mix of stone and wood on the exterior. It is unique and one of a kind. Photos by Space Crafting
Contemporary House Exterior with Mixed Cladding Ideas and Designs
5