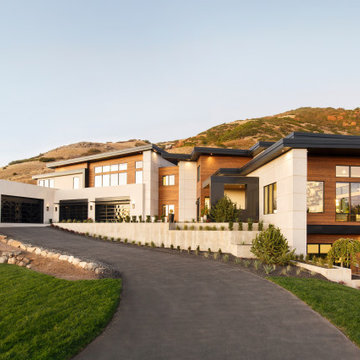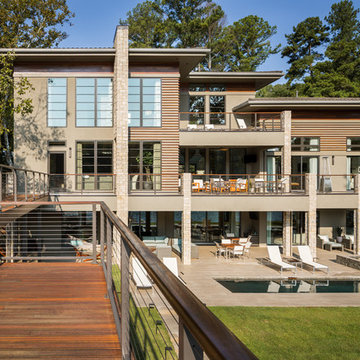Contemporary House Exterior with Mixed Cladding Ideas and Designs
Refine by:
Budget
Sort by:Popular Today
61 - 80 of 15,834 photos
Item 1 of 3

Contemporary Rear Extension, Photo by David Butler
Design ideas for a medium sized and red contemporary two floor rear house exterior in Surrey with mixed cladding, a pitched roof and a shingle roof.
Design ideas for a medium sized and red contemporary two floor rear house exterior in Surrey with mixed cladding, a pitched roof and a shingle roof.
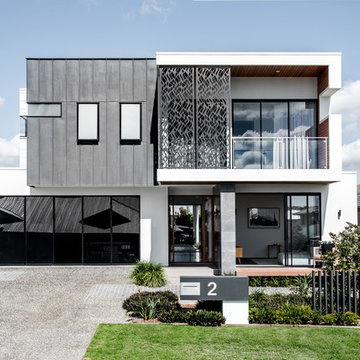
Cathy Scusler
Photo of a white contemporary two floor detached house in Brisbane with mixed cladding and a flat roof.
Photo of a white contemporary two floor detached house in Brisbane with mixed cladding and a flat roof.
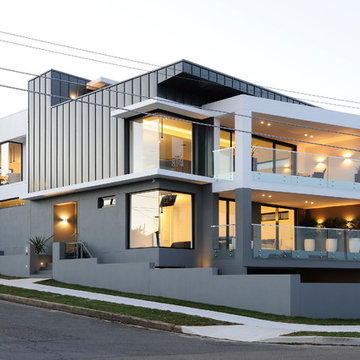
Photo of a large and gey contemporary two floor house exterior in Sydney with mixed cladding and a flat roof.
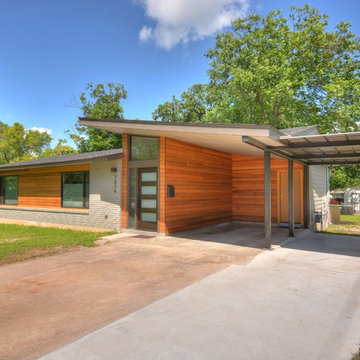
Exterior front with cantilevered carport and cedar siding.
Design ideas for a medium sized contemporary bungalow house exterior in Austin with mixed cladding.
Design ideas for a medium sized contemporary bungalow house exterior in Austin with mixed cladding.

Hill Country Contemporary House | Exterior | Paula Ables Interiors | Heated pool and spa with electric cover to protect from the fall out of nearby trees | Natural stone | Mixed materials | Photo by Coles Hairston | Architecture by James D. LaRue Architects

Upside Development completed an contemporary architectural transformation in Taylor Creek Ranch. Evolving from the belief that a beautiful home is more than just a very large home, this 1940’s bungalow was meticulously redesigned to entertain its next life. It's contemporary architecture is defined by the beautiful play of wood, brick, metal and stone elements. The flow interchanges all around the house between the dark black contrast of brick pillars and the live dynamic grain of the Canadian cedar facade. The multi level roof structure and wrapping canopies create the airy gloom similar to its neighbouring ravine.
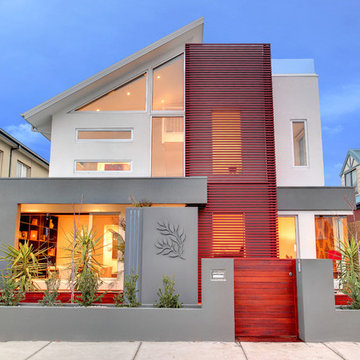
Bold and strong this home features three levels of modern excellence standing as an icons of a busy Newport Street challenging the surrounding federation streetscape. Making the most of its internal environment this home provides a sanctuary amid its busy city exterior.
Photography by Peter Marshall

Contemporary Exterior
Design ideas for a multi-coloured contemporary two floor front detached house in Toronto with mixed cladding, a shingle roof, a grey roof and shiplap cladding.
Design ideas for a multi-coloured contemporary two floor front detached house in Toronto with mixed cladding, a shingle roof, a grey roof and shiplap cladding.

Expansive and multi-coloured contemporary two floor detached house in Seattle with mixed cladding and a flat roof.

Design ideas for a multi-coloured contemporary two floor detached house in Melbourne with mixed cladding and a flat roof.
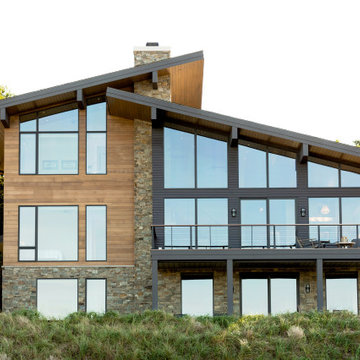
Photo of a multi-coloured contemporary detached house in Grand Rapids with three floors, mixed cladding and a lean-to roof.
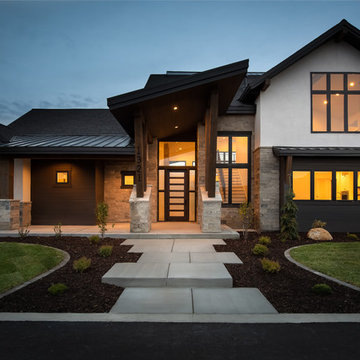
Design ideas for an expansive and white contemporary two floor detached house in Salt Lake City with mixed cladding, a pitched roof and a mixed material roof.
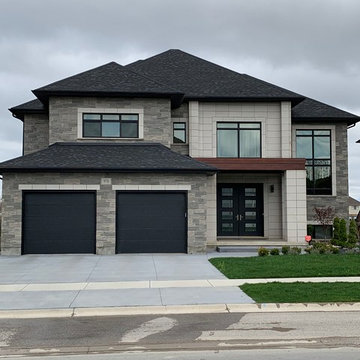
Photo of a medium sized and multi-coloured contemporary two floor detached house in Toronto with mixed cladding.

Inspiration for a beige contemporary bungalow detached house in Other with mixed cladding, a lean-to roof and a metal roof.
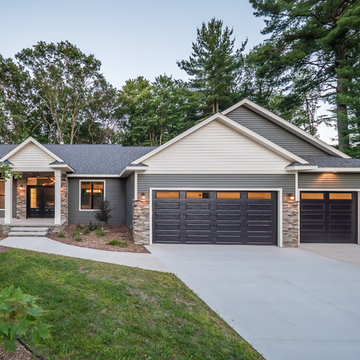
Photo of a small and multi-coloured contemporary bungalow detached house in Other with mixed cladding, a pitched roof and a shingle roof.
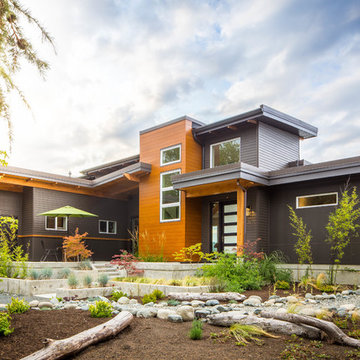
A peek-a-boo view that shows the front of the house leading toward the ocean that the home faces. The mixed exterior materials allow for unique features such as wood soffits and exterior timbers to blend perfectly with the dark grey.
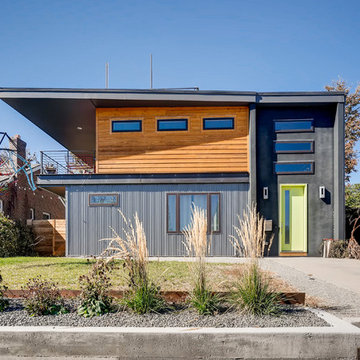
Transitioning this post-war ranch home to a contemporary 2-story with an open floor plan, 3 bedrooms, and a rooftop deck was no small project. Interior and exterior steel stair cases to the rooftop, exposed concrete floors, and exposed structural steel components give this custom remodel project a contemporary and slightly industrial flair.
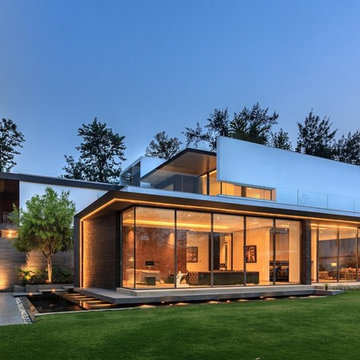
Ranjan Sharma
Design ideas for a gey contemporary two floor detached house in Delhi with mixed cladding and a flat roof.
Design ideas for a gey contemporary two floor detached house in Delhi with mixed cladding and a flat roof.
Contemporary House Exterior with Mixed Cladding Ideas and Designs
4
