Contemporary House Exterior with Mixed Cladding Ideas and Designs
Refine by:
Budget
Sort by:Popular Today
41 - 60 of 15,827 photos
Item 1 of 3
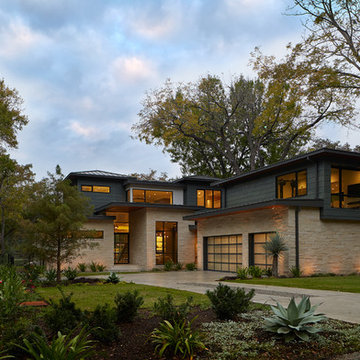
Three zinc-clad boxes adorn this Lake Austin home, while the stone and stucco provide warmth on the ground floor. An outdoor living area lakeside blends seamlessly with the landscape leading up to the water beyond; a perfect spot for entertaining.
Published:
Luxe interiors + design, Austin + Hill Country Edition, November/December 2016
Photo Credit: Dror Baldinger
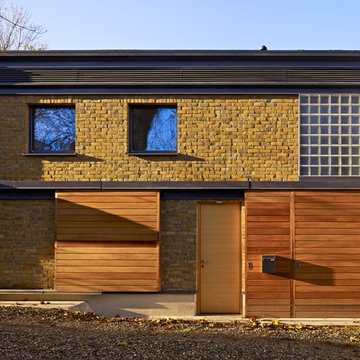
RDA's first certified Passivhaus. This is in a South London Mews at the back of a Grade II listed building. The building used to be a coach house. The aesthetic was to design a house with a slightly industrial feel. The house itself is built with SIPs panels and uses a brick slip cladding system. The client's requested that this house be Passivhaus certified. The house was highly commended at the 2014 greenbuild awards and was shortlisted for the 2014 UK Passivhaus awards. The project is currently being monitored by the University of Kent and the occupiers are very satisfied with its performance which keeps energy bills to a minimum.
Photo by Tim Soar
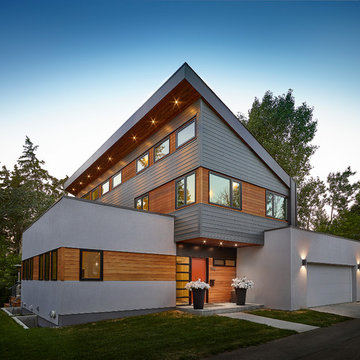
Merle Prosofsky
Design ideas for a large and white contemporary two floor detached house in Edmonton with mixed cladding and a lean-to roof.
Design ideas for a large and white contemporary two floor detached house in Edmonton with mixed cladding and a lean-to roof.
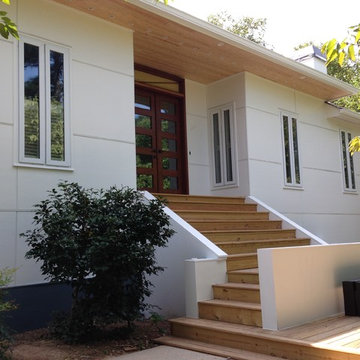
Staff
Large and white contemporary two floor house exterior in Atlanta with mixed cladding.
Large and white contemporary two floor house exterior in Atlanta with mixed cladding.
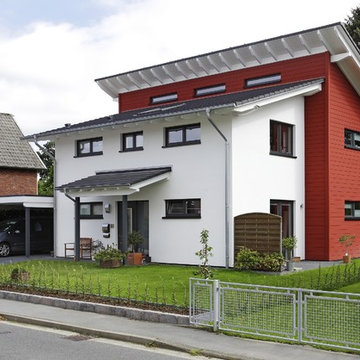
Stommel Haus
Inspiration for a white contemporary house exterior in Cologne with mixed cladding, three floors and a lean-to roof.
Inspiration for a white contemporary house exterior in Cologne with mixed cladding, three floors and a lean-to roof.
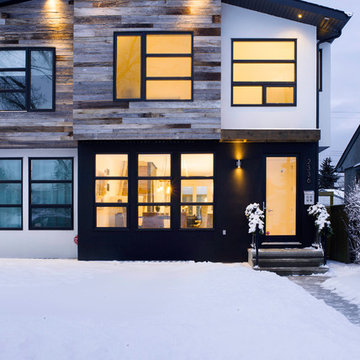
jared sych
Design:
Building Bloc
This is an example of a contemporary two floor house exterior in Calgary with mixed cladding.
This is an example of a contemporary two floor house exterior in Calgary with mixed cladding.
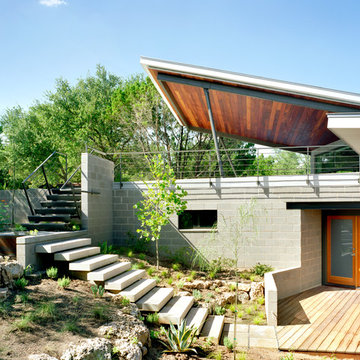
Modern materials such as concrete block and steel are combined with wood and stone to create a transition from the natural context into the contemporary architecture of the home.
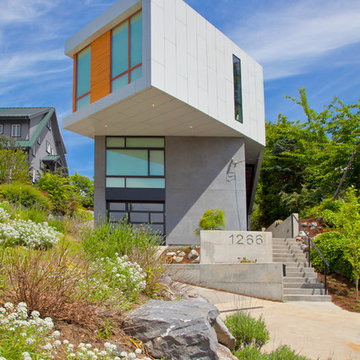
Mel
Gey contemporary two floor house exterior in Seattle with mixed cladding.
Gey contemporary two floor house exterior in Seattle with mixed cladding.
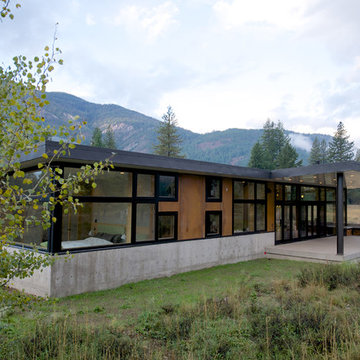
CAST architecture
Small and brown contemporary bungalow house exterior in Seattle with mixed cladding and a lean-to roof.
Small and brown contemporary bungalow house exterior in Seattle with mixed cladding and a lean-to roof.
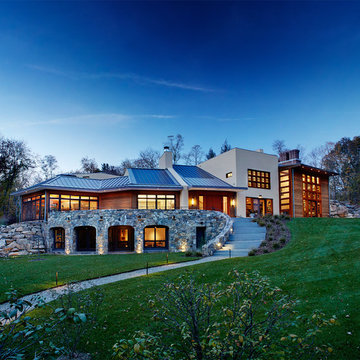
michael biondo, photographer
Design ideas for a large and multi-coloured contemporary two floor detached house in New York with mixed cladding, a pitched roof and a metal roof.
Design ideas for a large and multi-coloured contemporary two floor detached house in New York with mixed cladding, a pitched roof and a metal roof.

Tricia Shay Photography
Medium sized and gey contemporary two floor detached house in Milwaukee with a lean-to roof and mixed cladding.
Medium sized and gey contemporary two floor detached house in Milwaukee with a lean-to roof and mixed cladding.
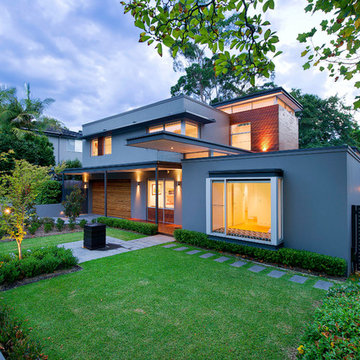
Photography © thepicturedesk.com.au
Photo of a contemporary two floor house exterior in Sydney with mixed cladding.
Photo of a contemporary two floor house exterior in Sydney with mixed cladding.
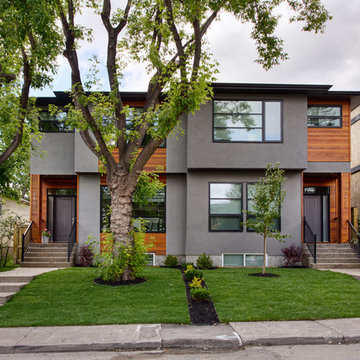
A|K Design and Development project in Killarney Calgary, Canada
This is an example of a gey contemporary two floor semi-detached house in Calgary with mixed cladding.
This is an example of a gey contemporary two floor semi-detached house in Calgary with mixed cladding.
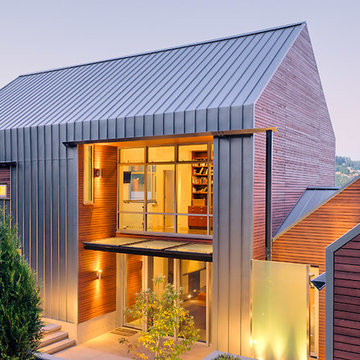
A traditional gable roof form is updated with metal and wood siding and modern window patterns.
The vivid red stain on the cedar contrasts with the cool gray of the metal.
Photo by Will Austin
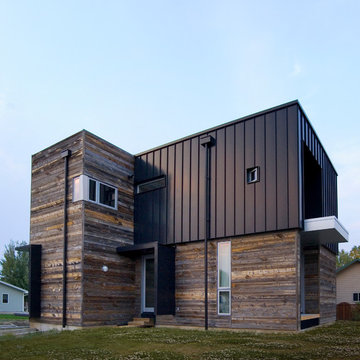
A view of the exterior showing the variety of siding materials, etc.
Peter Jahnke, photo
This is an example of a medium sized and brown contemporary two floor house exterior in Other with mixed cladding and a flat roof.
This is an example of a medium sized and brown contemporary two floor house exterior in Other with mixed cladding and a flat roof.
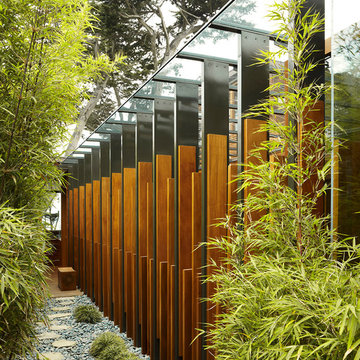
Photography: David Matheson
Contemporary house exterior in Chicago with mixed cladding.
Contemporary house exterior in Chicago with mixed cladding.
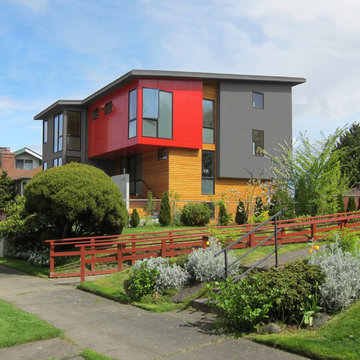
CAST architecture
Photo of a contemporary house exterior in Seattle with mixed cladding and a lean-to roof.
Photo of a contemporary house exterior in Seattle with mixed cladding and a lean-to roof.
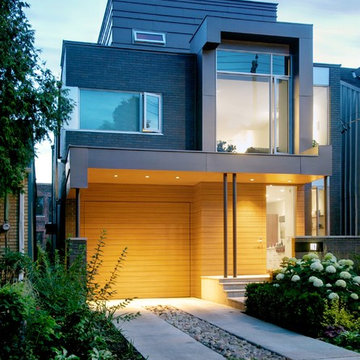
Photo: Andrew Snow Photography ©2012 Houzz
Design ideas for a contemporary house exterior in Toronto with three floors and mixed cladding.
Design ideas for a contemporary house exterior in Toronto with three floors and mixed cladding.
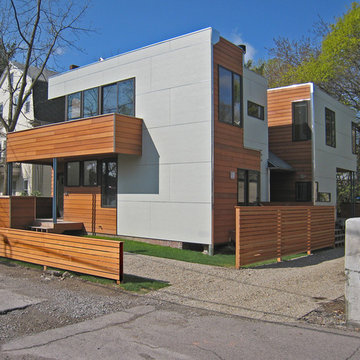
This project is a transformation of a dilapidated three-unit apartment house into two modern, town-house style condominiums. The interiors are open, light-filled and oriented to enjoy the adjacent open space and views. Intimate outdoor spaces have been strategically located for views and privacy.
The dwellings are Energy-Star certified, with estimated energy savings of 38% below conventionally built houses. Sustainable design features include: compact design; maximum daylighting; advanced building envelope design; a hybrid natural/mechanical cooling system; high efficiency mechanical systems and appliances; and non-toxic interior materials.
General Contractor: Adams & Beasley
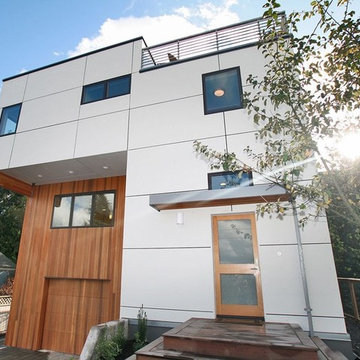
This project was built on spec and pushed for affordable sustainability without compromising a clean modern design that balanced visual warmth with performance and economic efficiency. The project achieved far more points than was required to gain a 5-star builtgreen rating. The design was based around a small footprint that was located over the existing cottage and utilized structural insulated panels, radiant floor heat, low/no VOC finishes and many other green building strategies.
Contemporary House Exterior with Mixed Cladding Ideas and Designs
3