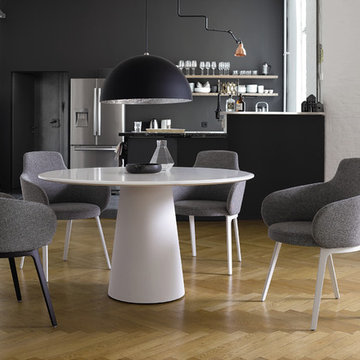Contemporary Kitchen/Dining Room Ideas and Designs
Refine by:
Budget
Sort by:Popular Today
61 - 80 of 19,192 photos
Item 1 of 3
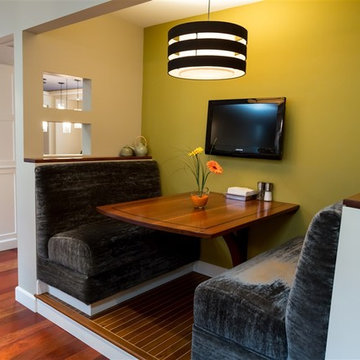
Deborah Walker
Design ideas for a medium sized contemporary kitchen/dining room in Wichita with green walls, dark hardwood flooring, no fireplace and brown floors.
Design ideas for a medium sized contemporary kitchen/dining room in Wichita with green walls, dark hardwood flooring, no fireplace and brown floors.
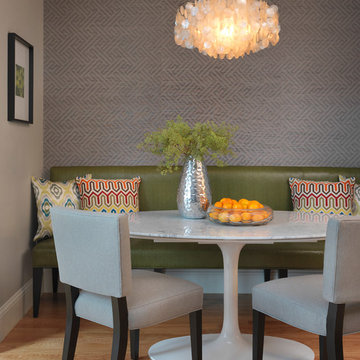
The breakfast bench in this seating area is upholstered in a faux leather by Kravet which can easily be wiped down with a sponge. The colorful pillows and patterned wallpaper add a fun vibe to this cozy nook. The capiz shell chandelier is oval to compliment the oval Saarinen dining table.
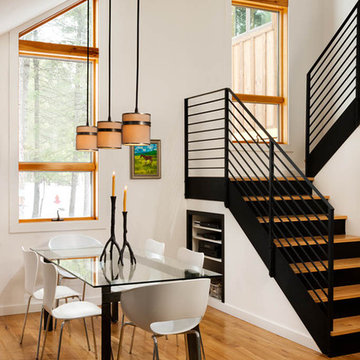
Inspiration for a small contemporary kitchen/dining room in Other with white walls, medium hardwood flooring, no fireplace and brown floors.
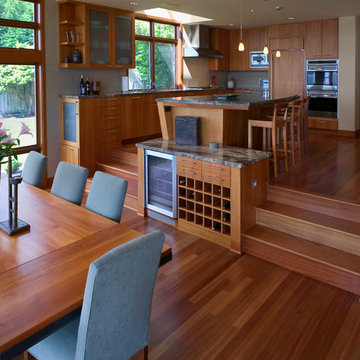
Kitchen from dining room. Dining room is three steps down from the kitchen to allow people in the kitchen to view over the dining room to the lake which is to the left in the photo. Photo by Art Grice
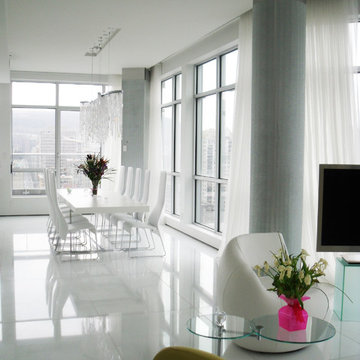
Photo of an expansive contemporary kitchen/dining room in Montreal with white walls, ceramic flooring and white floors.
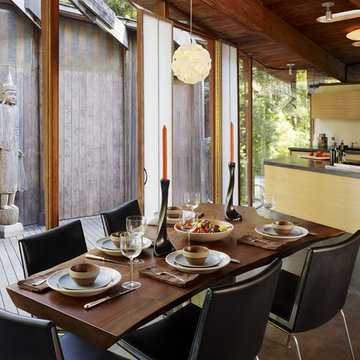
Daniel Liebermann, who apprenticed with Frank Lloyd Wright at Taliesin West, designed the 1,000-sq-ft Radius House in 1960. The current owners, Andrew and Kim Todd, contractor Kevin Smith and designer Vivian Dwyer agreed that the goal of this project was to insert modern elements into this house of the earth. The roof was rebuilt to allow for adequate ventilation and for a proper electrical system. It was necessary to redesign the kitchen, refurbish concrete floors, wood beams, metal pipes and resurface the canted, curved brick walls with smooth, white plaster. The space at the rear was rearranged into a master bedroom with an open washing area, separate powder room and closet/dressing room. Every space opens to views of the giant redwoods that surround the property, connecting with the outside and making the house feel bigger. The movement of light during the day activates different parts of the house, while layering the lighting carries this magical effect to the night. This house is a perfect example of how to live well in a small space.
Photographer: Joe Fletcher
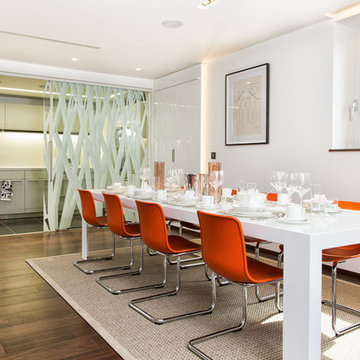
Inspiration for a contemporary kitchen/dining room in London with white walls and dark hardwood flooring.

Kitchen / Dining with feature custom pendant light, raking ceiling to Hi-lite windows & drop ceiling over kitchen Island bench
Photo of a large contemporary kitchen/dining room in Perth with white walls, laminate floors, a two-sided fireplace, a stone fireplace surround, brown floors and a vaulted ceiling.
Photo of a large contemporary kitchen/dining room in Perth with white walls, laminate floors, a two-sided fireplace, a stone fireplace surround, brown floors and a vaulted ceiling.

Design ideas for a medium sized contemporary kitchen/dining room in Other with white walls, a wood burning stove, a brick fireplace surround and brown floors.
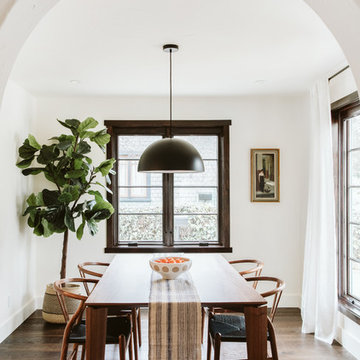
Design ideas for a contemporary kitchen/dining room in Los Angeles with white walls, dark hardwood flooring and brown floors.
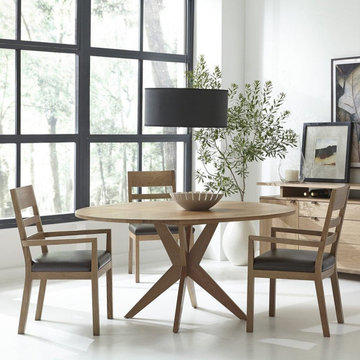
Medium sized contemporary kitchen/dining room in Other with white walls and white floors.
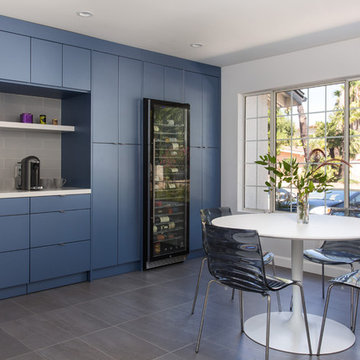
A small enclosed kitchen is very common in many homes such as the home that we remodeled here.
Opening a wall to allow natural light to penetrate the space is a must. When budget is important the solution can be as you see in this project - the wall was opened and removed but a structural post remained and it was incorporated in the design.
The blue modern flat paneled cabinets was a perfect choice to contras the very familiar gray scale color scheme but it’s still compliments it since blue is in the correct cold color spectrum.
Notice the great black windows and the fantastic awning window facing the pool. The awning window is great to be able to serve the exterior sitting area near the pool.
Opening the wall also allowed us to compliment the kitchen with a nice bar/island sitting area without having an actual island in the space.
The best part of this kitchen is the large built-in pantry wall with a tall wine fridge and a lovely coffee area that we built in the sitting area made the kitchen expend into the breakfast nook and doubled the area that is now considered to be the kitchen.
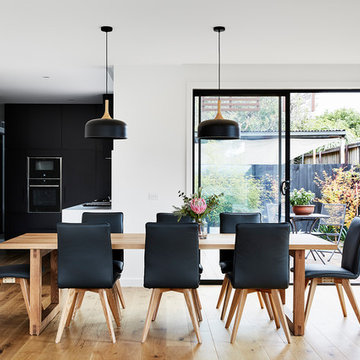
The compact kitchen has an outlook to the outdoor living space. The kitchen is separated from the living room by orientation while still has visual access to the whole space.
Photography: Tess Kelly
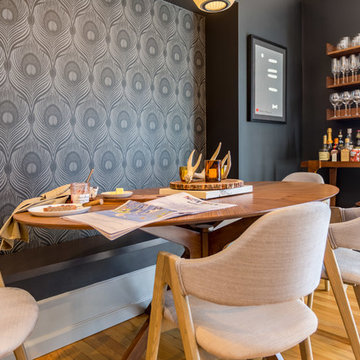
Photo of a medium sized contemporary kitchen/dining room in New York with grey walls, light hardwood flooring, no fireplace and beige floors.
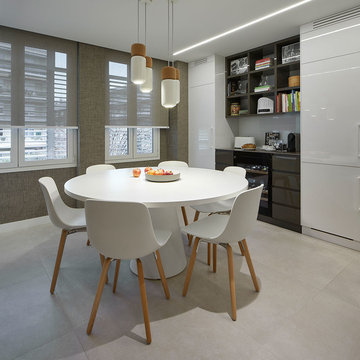
Photo of a contemporary kitchen/dining room in Barcelona with grey walls and grey floors.
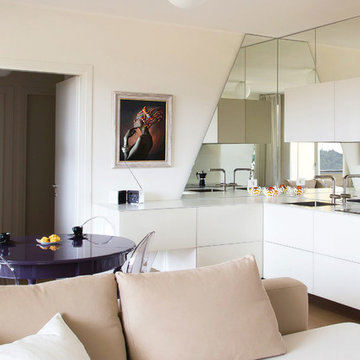
Filippo Coltro - PH. Andrés Borella
Photo of a contemporary kitchen/dining room in Other with white walls and light hardwood flooring.
Photo of a contemporary kitchen/dining room in Other with white walls and light hardwood flooring.

Design ideas for an expansive contemporary kitchen/dining room in Denver with beige walls, light hardwood flooring and brown floors.
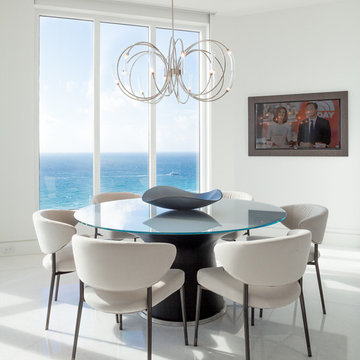
•Photo by Argonaut Architectural•
This is an example of a large contemporary kitchen/dining room in Miami with marble flooring, no fireplace, white floors and white walls.
This is an example of a large contemporary kitchen/dining room in Miami with marble flooring, no fireplace, white floors and white walls.
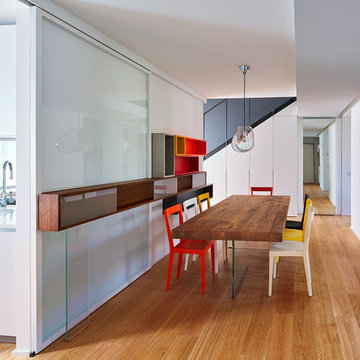
Cucina e pranzo in open space. La zona pranzo,separata dalla cucina con un pannello scorrevole, è formata da un grande tavolo in legno della Lago, sedie colorate una lampada a sospensione di FontanaArte. Sulla parete di fondo una libreria colorata.
Fotografo Alberto Ferrero
Contemporary Kitchen/Dining Room Ideas and Designs
4
