Contemporary Kitchen with a Breakfast Bar Ideas and Designs
Refine by:
Budget
Sort by:Popular Today
241 - 260 of 32,493 photos
Item 1 of 3

Removing a wall and doorway between a kitchen and dining room opens the room and encourages conversation between the two areas. This new kitchen features a new "Uba-Tuba" countertop, Bertch Cabinetry, and new gorgeous wood flooring. The backsplash tile is a 1" x 1" Mosaic, that adds an exciting detail. Finally, the island adds storage, additional workspace, and a place for guests to sit while being entertained.

Stacy Zarin Goldberg
Photo of a medium sized contemporary galley kitchen/diner in Other with flat-panel cabinets, light wood cabinets, metallic splashback, metal splashback, a submerged sink, stainless steel appliances, dark hardwood flooring, a breakfast bar and brown floors.
Photo of a medium sized contemporary galley kitchen/diner in Other with flat-panel cabinets, light wood cabinets, metallic splashback, metal splashback, a submerged sink, stainless steel appliances, dark hardwood flooring, a breakfast bar and brown floors.
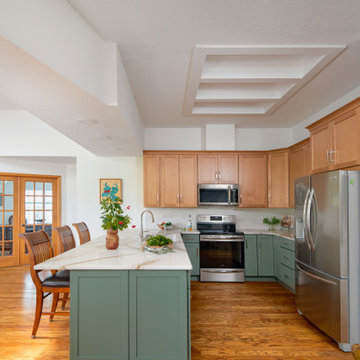
A great example of use of color in a kitchen space. We utilized seafoam green and light wood stained cabinets in this renovation in Spring Hill, FL. Other features include a double dishwasher and oversized subway tile.
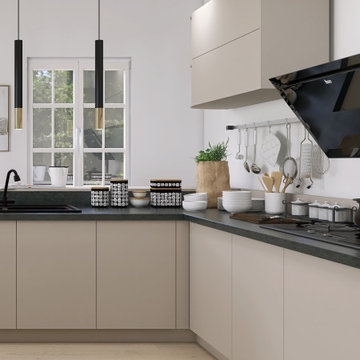
This is an example of a contemporary l-shaped kitchen with a double-bowl sink, beige cabinets, granite worktops, beige splashback, light hardwood flooring, a breakfast bar, black worktops, flat-panel cabinets and black appliances.

Photo of a medium sized contemporary u-shaped open plan kitchen in Frankfurt with a single-bowl sink, flat-panel cabinets, beige cabinets, engineered stone countertops, black appliances, vinyl flooring, a breakfast bar, brown floors and white worktops.

Inspiration for a small contemporary u-shaped kitchen/diner in Moscow with a submerged sink, flat-panel cabinets, beige cabinets, composite countertops, white splashback, porcelain splashback, black appliances, ceramic flooring, a breakfast bar, white floors and white worktops.
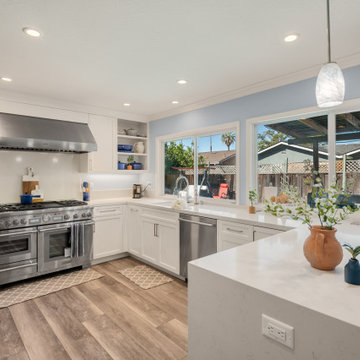
This new kitchen is now a wonderful space for a chief to prepare their favorite meals or learn new ones. With a brand-new gas range that hosts 6 burns and a griddle, makes an impeccable place for cooking multiple different types of food. The contrast of white and blue throughout is immaculate, white Dal Tile Niagara, crests like a waterfall over the custom blue peninsula that is the ideal spot for pulling up a chair and chatting with the chef as food is being made, maybe even sampling a bit.
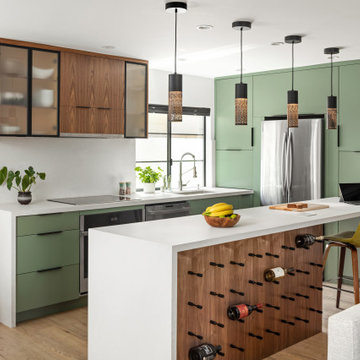
Who said that a Burbank bungalow home needs to be doll and old fashioned.
In this Burbank remodeling project we took this 1200sq. bungalow home and turned it to a wonderful mixture of European modern kitchen space and calm transitional modern farmhouse furniture and flooring.
The kitchen was a true challenge since space was a rare commodity, but with the right layout storage and work space became abundant.
A floating 5' long sitting area was constructed and even the back face of the cabinets was used for wine racks.
Exterior was updated as well with new black windows, new stucco over layer and new light fixtures all around.
both bedrooms were fitted with huge 10' sliding doors overlooking the green backyard.

Inspiration for a large contemporary galley kitchen/diner in DC Metro with shaker cabinets, medium wood cabinets, engineered stone countertops, blue splashback, ceramic splashback, stainless steel appliances, a breakfast bar and black worktops.

Contemporary, white kitchen designed to be streamlined in the look by having no hardware on the upper cabinets and matte black edge pulls on the lower cabinetry. White Caesarstone countertops and Neolith backsplash complete the look.
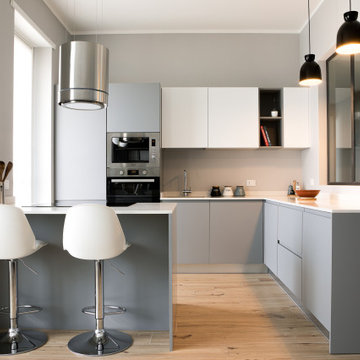
Contemporary l-shaped kitchen in Other with flat-panel cabinets, grey cabinets, stainless steel appliances, light hardwood flooring, a breakfast bar, beige floors and white worktops.

Photo of a small contemporary u-shaped open plan kitchen in Other with flat-panel cabinets, white cabinets, laminate countertops, black appliances, porcelain flooring, a breakfast bar, black worktops, a submerged sink, grey splashback, glass sheet splashback and grey floors.
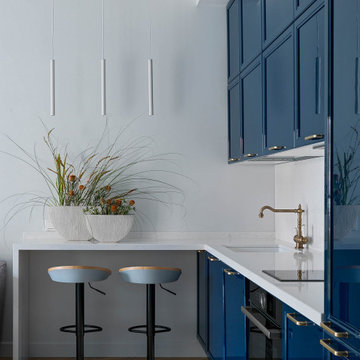
Photo of a contemporary kitchen in Moscow with a submerged sink, recessed-panel cabinets, blue cabinets, black appliances, light hardwood flooring, a breakfast bar and white worktops.
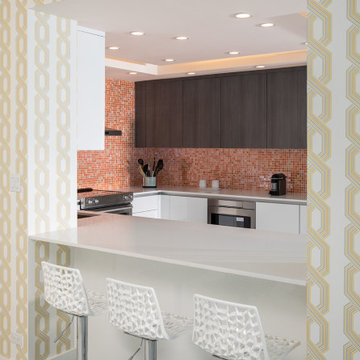
Colorful kitchen counter
This is an example of a contemporary u-shaped kitchen/diner in Miami with flat-panel cabinets, white cabinets, quartz worktops, orange splashback, stainless steel appliances, marble flooring, grey floors, white worktops, mosaic tiled splashback and a breakfast bar.
This is an example of a contemporary u-shaped kitchen/diner in Miami with flat-panel cabinets, white cabinets, quartz worktops, orange splashback, stainless steel appliances, marble flooring, grey floors, white worktops, mosaic tiled splashback and a breakfast bar.
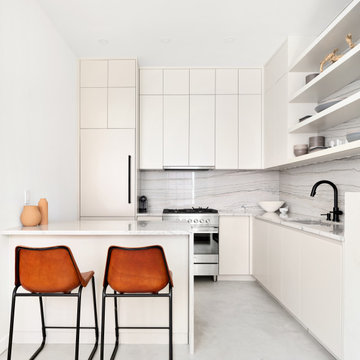
Photo of a small contemporary l-shaped kitchen in New York with a submerged sink, flat-panel cabinets, beige cabinets, quartz worktops, beige splashback, stone slab splashback, integrated appliances, concrete flooring, beige worktops, a breakfast bar and grey floors.
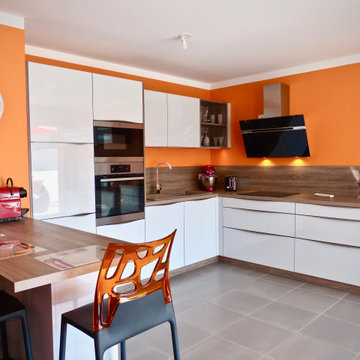
Inspiration for a medium sized contemporary u-shaped kitchen in Marseille with white cabinets, laminate countertops, brown splashback, ceramic flooring, a breakfast bar, grey floors, brown worktops, a built-in sink, flat-panel cabinets and stainless steel appliances.
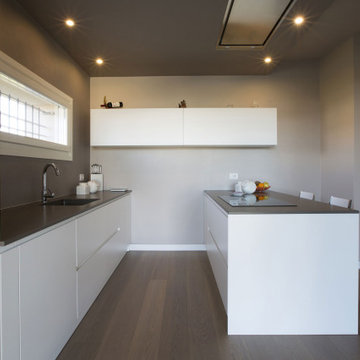
Photo of a medium sized contemporary galley kitchen in Milan with an integrated sink, flat-panel cabinets, white cabinets, a breakfast bar, brown floors and grey worktops.
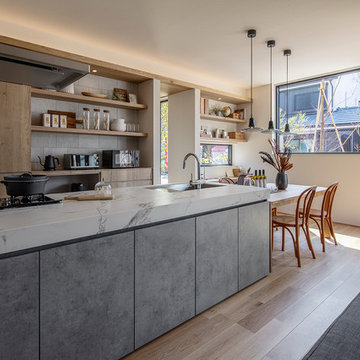
kitchenhouse
Photo of a contemporary single-wall open plan kitchen in Tokyo with a submerged sink, beaded cabinets, grey cabinets, engineered stone countertops, stainless steel appliances, light hardwood flooring, a breakfast bar, beige floors and white worktops.
Photo of a contemporary single-wall open plan kitchen in Tokyo with a submerged sink, beaded cabinets, grey cabinets, engineered stone countertops, stainless steel appliances, light hardwood flooring, a breakfast bar, beige floors and white worktops.
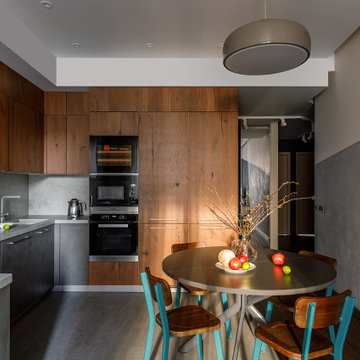
Дерево и бетон – то сочетание материалов, которое является основным в этом помещении. Стены выполнены в декоративной штукатурке под бетон. На кухонном полу изначально планировали уложить микроцемент, чтобы уйти от использования плитки, но в связи с техническими особенностями пирога пола и риском появления трещин был заказан крупноформатный керамогранит с текстурой бетона. В зоне гостиной уложена инженерная доска разной ширины: 210, 140 и 100 мм, что помогло создать сложный рисунок пола. Кухонный гарнитур выполнен в том же сочетании материалов: бетон+дерево.
Стилистической особенностью данного помещения можно считать прием графического деления стены на секторы разного оттенка и фактуры, акцент сделан на глубокий синий цвет. Дабы подчеркнуть четкость линий и строгость интерьера, между секторами в слой штукатурки был вмонтирован металлический уголок (видна тонкая металлическая полоса толщиной 3 мм).
Освещению, в свою очередь, уделялось особое внимание, ведь нашей задачей было создать большое количество вариаций сценарием освещения, так как это место предназначено для сбора членов семьи вместе, игр с детьми, приготовления пищи, уютных ужинов и завтраков, да и в целом кухня-гостиная - это смысловой центр жилого пространства квартиры. Безусловно помещение имеет большое количество функций и требует такую же гибкость в самом интерьере. Помимо подсветки рабочей поверхности кухни, имеется и основной технический свет в виде точечных светильников, а также люстра над обеденным столом. В зоне гостиной есть основная подсветка светодиодными лентами, скрытыми в нишах, а диван и журнальный столик подсвечиваются встроенными в потолок кольцевыми лампами. Каждый источник света имеет свой выключатель, благодаря чему есть возможность организовать как яркое освещение, так и приглушенную подсветку для спокойных вечеров и тихой беседы.
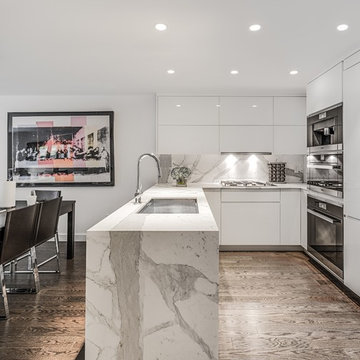
The right arrangement of all the kitchen furniture pieces allows the owners not only to quickly, comfortably and easily cook, but also peacefully talk and make their guests feel welcome.
The prevailing color in the kitchen is white that makes the room space light, welcoming, cheerful and spacious. A few kinds of different lightings add some shine to the interior in the night time.
Learn more about interior design and decorating premises from the best NYC professional interior designers! Grandeur Hills Group is always ready to help you with elevating your home interior design!
Contemporary Kitchen with a Breakfast Bar Ideas and Designs
13