Contemporary Kitchen with a Wood Ceiling Ideas and Designs
Refine by:
Budget
Sort by:Popular Today
161 - 180 of 988 photos
Item 1 of 3
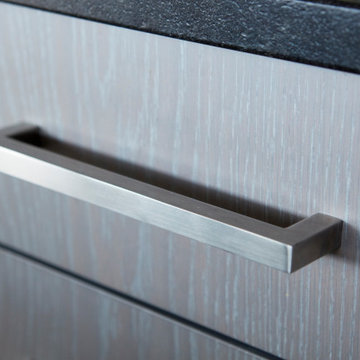
This open-footprint kitchen has a modern, industrial feel. The design choices are anchored by the hot-rolled steel, open shelving display cabinetry to maximize space while allowing spectacular views of the Long Island Sound. The slab-front cabinetry with stainless steel pulls in the kitchen and dining area is Rift Oak with a grey/white cerusing and features grain-matched cabinet fronts for a cohesive visual pattern line. The counters are topped by Black Absolute Granite with a Venetian finish to add texture. The owner chose SubZero Wolf appliances and the highly popular Galley sink along with upgraded walnut drawer and cabinet inserts to make the space truly functional. The bar area showcases twin 86 bottle wine coolers with refrigeration and ice drawers, along with a linear glass tile backsplash and frame-only drawers on the upper wall cabinets for a sleek look.

A modern farmhouse kitchen featuring white cabinetry accented with blue ceramic backsplash tiles and stainless steel appliances including dishwasher, oven/cooktop and hood. Dewdrop-shaped glass pendant lights dot the white ceiling.
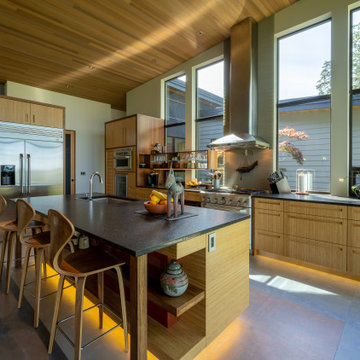
Kitchen
Medium sized contemporary l-shaped kitchen/diner in Seattle with a submerged sink, flat-panel cabinets, light wood cabinets, granite worktops, green splashback, glass tiled splashback, stainless steel appliances, porcelain flooring, an island, grey floors, black worktops, a wood ceiling and feature lighting.
Medium sized contemporary l-shaped kitchen/diner in Seattle with a submerged sink, flat-panel cabinets, light wood cabinets, granite worktops, green splashback, glass tiled splashback, stainless steel appliances, porcelain flooring, an island, grey floors, black worktops, a wood ceiling and feature lighting.
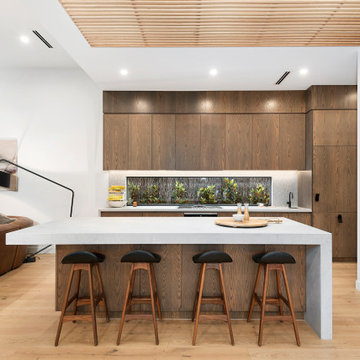
Large contemporary galley open plan kitchen in Melbourne with a submerged sink, flat-panel cabinets, medium wood cabinets, grey splashback, medium hardwood flooring, an island, beige floors, grey worktops and a wood ceiling.
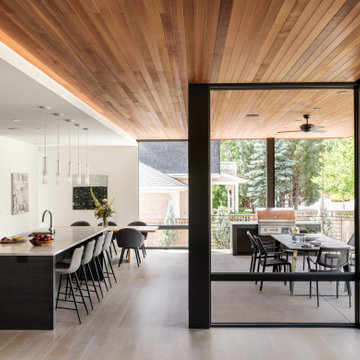
Biophillia living at its best. Boundaries are eroded by extending the floor and ceiling finishes from inside to outside. Recessed and hidden in the ceiling are window shades that can be lowered to provide privacy when needed.
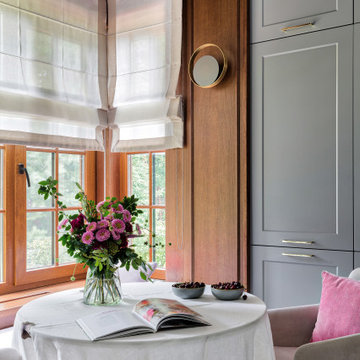
Уютное место для завтраков в эркерной части кухонной зоны.
Contemporary u-shaped enclosed kitchen in Saint Petersburg with raised-panel cabinets, grey cabinets, porcelain flooring, white floors and a wood ceiling.
Contemporary u-shaped enclosed kitchen in Saint Petersburg with raised-panel cabinets, grey cabinets, porcelain flooring, white floors and a wood ceiling.
Inspiration for a contemporary u-shaped open plan kitchen in Moscow with a submerged sink, flat-panel cabinets, light wood cabinets, brown splashback, black appliances, a breakfast bar, brown floors, white worktops and a wood ceiling.
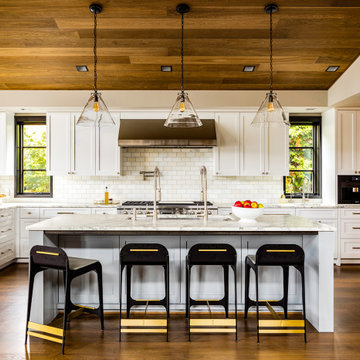
Warm neutrals serve as a backdrop for active family life // Image : John Granen Photography, Inc.
Design ideas for a contemporary l-shaped open plan kitchen in Seattle with shaker cabinets, white cabinets, marble worktops, white splashback, marble splashback, stainless steel appliances, medium hardwood flooring, an island, white worktops and a wood ceiling.
Design ideas for a contemporary l-shaped open plan kitchen in Seattle with shaker cabinets, white cabinets, marble worktops, white splashback, marble splashback, stainless steel appliances, medium hardwood flooring, an island, white worktops and a wood ceiling.

This kitchen renovation was part of a larger, extensive project that merged two units into one at a Central West End condominium building. The kitchen design contrasts the existing concrete of the building structure with a refined palette of cherry, oak, and polished natural stone. Cherry casework at the perimeter of the kitchen conceals mechanical systems and provides storage and display space. The dropped ceiling — clad in locally sourced white oak — provides a textural grain towards the Basilica and conceals mechanical systems. Integrated LED strip lighting further emphasizes the directionality towards the Basilica. Polished, vein-cut quartzite at the countertops and backsplash contrasts with the exposed concrete column and ceiling. The adjacent eating area is anchored by a long, wall–mounted cherry credenza. A pendant light hanging above the table provides a soft luminosity and adds a touch of color, while views to the south bring the scale of the city into the condominium.
©Alise O’Brien Photography
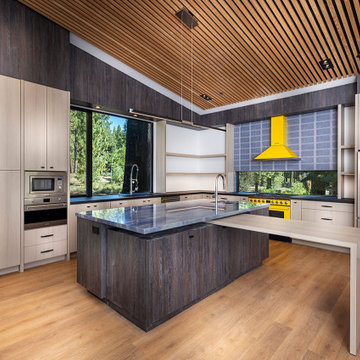
Design ideas for a large contemporary l-shaped open plan kitchen in Other with a submerged sink, flat-panel cabinets, light wood cabinets, quartz worktops, blue splashback, porcelain splashback, stainless steel appliances, medium hardwood flooring, an island, brown floors, grey worktops and a wood ceiling.
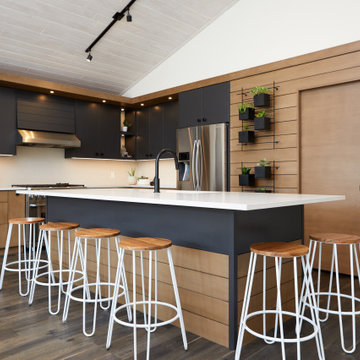
Open concept living in the Rockies!
Photo of a medium sized contemporary l-shaped kitchen in Calgary with flat-panel cabinets, engineered stone countertops, medium wood cabinets, white splashback, stone slab splashback, stainless steel appliances, dark hardwood flooring, an island, brown floors, white worktops, a vaulted ceiling and a wood ceiling.
Photo of a medium sized contemporary l-shaped kitchen in Calgary with flat-panel cabinets, engineered stone countertops, medium wood cabinets, white splashback, stone slab splashback, stainless steel appliances, dark hardwood flooring, an island, brown floors, white worktops, a vaulted ceiling and a wood ceiling.
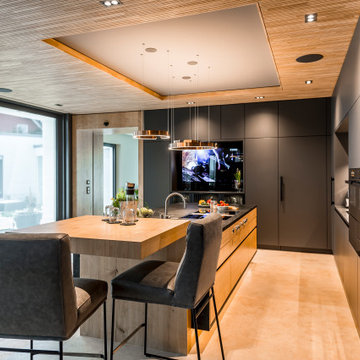
Photo of a large contemporary l-shaped open plan kitchen in Leipzig with a submerged sink, grey cabinets, grey splashback, stone slab splashback, black appliances, an island, beige floors, grey worktops and a wood ceiling.
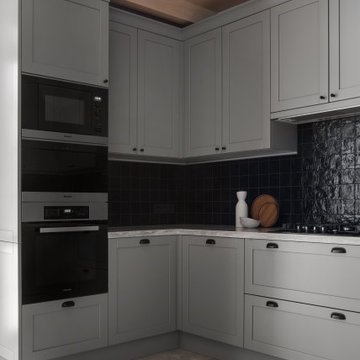
Medium sized contemporary u-shaped kitchen/diner in Moscow with a submerged sink, raised-panel cabinets, grey cabinets, engineered stone countertops, black splashback, ceramic splashback, black appliances, porcelain flooring, grey floors, white worktops and a wood ceiling.
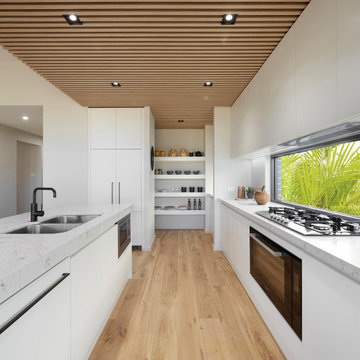
Sovereign 256- Monarch Facade
On Display at The Gables, Box Hill NSW
Kitchen
Photo of a medium sized contemporary kitchen in Sydney with a submerged sink, an island and a wood ceiling.
Photo of a medium sized contemporary kitchen in Sydney with a submerged sink, an island and a wood ceiling.
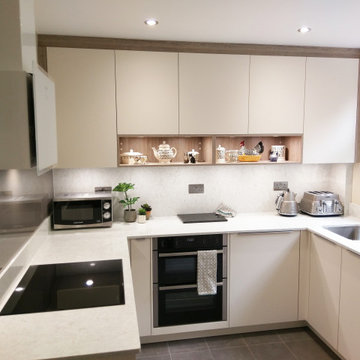
Modern, minimalist designs use only one material for all relevant surfaces – these kitchens function perfectly as well as make an original and stunning visual statement.
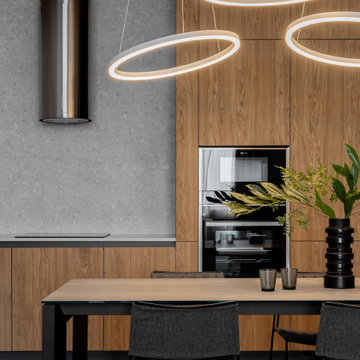
Кухня строгая, просторная, монолитная. Множество систем для хранения: глубокие и узкие полочки, открытые и закрытые. Здесь предусмотрено все. Отделка натуральным шпоном дуба (шпон совпадает со шпоном на потолке и на стенах – хотя это разные производители. Есть и открытая часть с варочной панелью – пустая стена с отделкой плиткой под Терраццо и островная вытяжка. Мы стремились добиться максимальной легкости, сохранив функциональность и не минимизируя места для хранения.
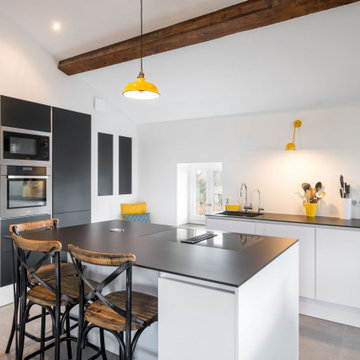
Cuisine contemporaine dans un vieux corps de ferme. Les lignes noires et blanches soulignées, des touches décoratives jaunes, offrent à la pièce un caractère unique et charmant.
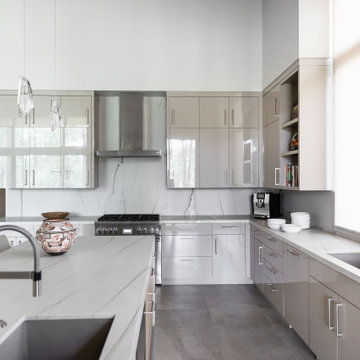
Warmth and light fill this contemporary home in the heart of the Arizona Forest.
Design ideas for a large contemporary l-shaped open plan kitchen in Phoenix with a single-bowl sink, flat-panel cabinets, grey cabinets, quartz worktops, white splashback, granite splashback, stainless steel appliances, porcelain flooring, an island, grey floors, white worktops and a wood ceiling.
Design ideas for a large contemporary l-shaped open plan kitchen in Phoenix with a single-bowl sink, flat-panel cabinets, grey cabinets, quartz worktops, white splashback, granite splashback, stainless steel appliances, porcelain flooring, an island, grey floors, white worktops and a wood ceiling.
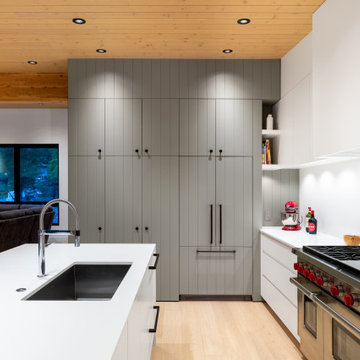
This is an example of a contemporary l-shaped kitchen/diner in Vancouver with grey cabinets, stainless steel appliances, light hardwood flooring, an island, white worktops, a submerged sink, flat-panel cabinets, beige floors, a timber clad ceiling and a wood ceiling.
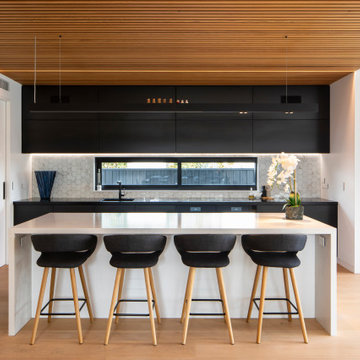
Design ideas for a contemporary kitchen in Christchurch with a single-bowl sink, flat-panel cabinets, black cabinets, grey splashback, light hardwood flooring, an island, black worktops and a wood ceiling.
Contemporary Kitchen with a Wood Ceiling Ideas and Designs
9