Contemporary Kitchen with Limestone Worktops Ideas and Designs
Refine by:
Budget
Sort by:Popular Today
21 - 40 of 1,329 photos
Item 1 of 3

This family of 5 was quickly out-growing their 1,220sf ranch home on a beautiful corner lot. Rather than adding a 2nd floor, the decision was made to extend the existing ranch plan into the back yard, adding a new 2-car garage below the new space - for a new total of 2,520sf. With a previous addition of a 1-car garage and a small kitchen removed, a large addition was added for Master Bedroom Suite, a 4th bedroom, hall bath, and a completely remodeled living, dining and new Kitchen, open to large new Family Room. The new lower level includes the new Garage and Mudroom. The existing fireplace and chimney remain - with beautifully exposed brick. The homeowners love contemporary design, and finished the home with a gorgeous mix of color, pattern and materials.
The project was completed in 2011. Unfortunately, 2 years later, they suffered a massive house fire. The house was then rebuilt again, using the same plans and finishes as the original build, adding only a secondary laundry closet on the main level.
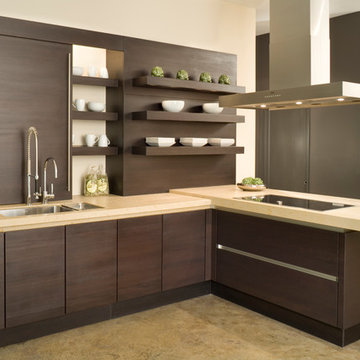
The front display at our Kansas City showroom features dark pine veneer on a slab door with the signature SieMatic channel system, meaning no visible hardware! The 4cm and 8cm countertops are created from a rough Limestone.
Photograph by Bob Greenspan
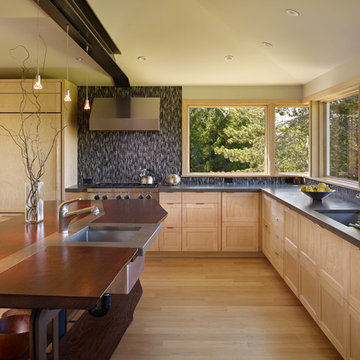
The Fall City Renovation began with a farmhouse on a hillside overlooking the Snoqualmie River valley, about 30 miles east of Seattle. On the main floor, the walls between the kitchen and dining room were removed, and a 25-ft. long addition to the kitchen provided a continuous glass ribbon around the limestone kitchen counter. The resulting interior has a feeling similar to a fire look-out tower in the national forest. Adding to the open feeling, a custom island table was created using reclaimed elm planks and a blackened steel base, with inlaid limestone around the sink area. Sensuous custom blown-glass light fixtures were hung over the existing dining table. The completed kitchen-dining space is serene, light-filled and dominated by the sweeping view of the Snoqualmie Valley.
The second part of the renovation focused on the master bathroom. Similar to the design approach in the kitchen, a new addition created a continuous glass wall, with wonderful views of the valley. The blackened steel-frame vanity mirrors were custom-designed, and they hang suspended in front of the window wall. LED lighting has been integrated into the steel frames. The tub is perched in front of floor-to-ceiling glass, next to a curvilinear custom bench in Sapele wood and steel. Limestone counters and floors provide material continuity in the space.
Sustainable design practice included extensive use of natural light to reduce electrical demand, low VOC paints, LED lighting, reclaimed elm planks at the kitchen island, sustainably harvested hardwoods, and natural stone counters. New exterior walls using 2x8 construction achieved 40% greater insulation value than standard wall construction.
Photo: Benjamin Benschneider
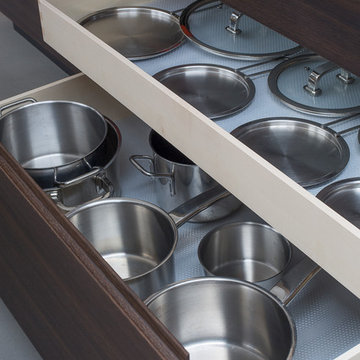
Inspiration for a large contemporary single-wall kitchen/diner in London with a single-bowl sink, limestone worktops, white splashback, glass sheet splashback, stainless steel appliances, concrete flooring, an island and white floors.
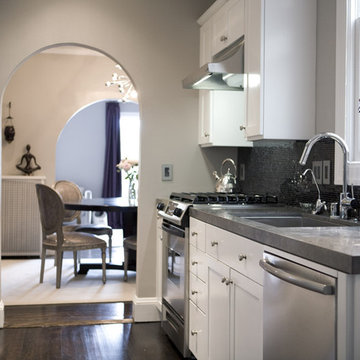
glam
Contemporary galley enclosed kitchen in San Francisco with stainless steel appliances, a single-bowl sink, shaker cabinets, white cabinets, black splashback, mosaic tiled splashback and limestone worktops.
Contemporary galley enclosed kitchen in San Francisco with stainless steel appliances, a single-bowl sink, shaker cabinets, white cabinets, black splashback, mosaic tiled splashback and limestone worktops.

Photographer Peter Peirce
This is an example of a large contemporary u-shaped kitchen/diner in Bridgeport with a submerged sink, raised-panel cabinets, medium wood cabinets, limestone worktops, grey splashback, stone slab splashback, integrated appliances, porcelain flooring, an island and beige floors.
This is an example of a large contemporary u-shaped kitchen/diner in Bridgeport with a submerged sink, raised-panel cabinets, medium wood cabinets, limestone worktops, grey splashback, stone slab splashback, integrated appliances, porcelain flooring, an island and beige floors.
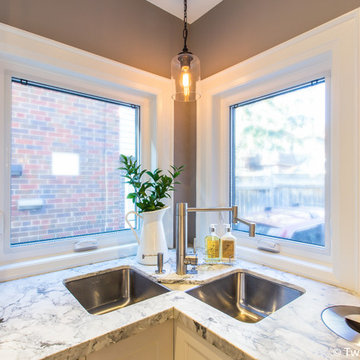
Mike Clegg Photography
Small contemporary galley kitchen pantry in Toronto with a double-bowl sink, shaker cabinets, white cabinets, limestone worktops, multi-coloured splashback, stainless steel appliances, medium hardwood flooring, a breakfast bar and brown floors.
Small contemporary galley kitchen pantry in Toronto with a double-bowl sink, shaker cabinets, white cabinets, limestone worktops, multi-coloured splashback, stainless steel appliances, medium hardwood flooring, a breakfast bar and brown floors.
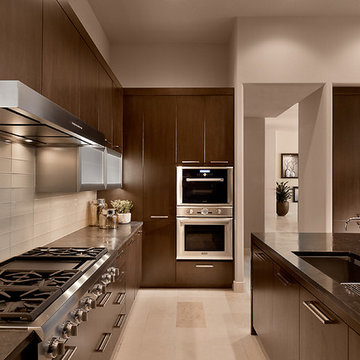
Photo Credit: Mark Boisclair Photography
This is an example of a contemporary kitchen in Phoenix with a single-bowl sink, flat-panel cabinets, dark wood cabinets, white splashback, glass tiled splashback, stainless steel appliances and limestone worktops.
This is an example of a contemporary kitchen in Phoenix with a single-bowl sink, flat-panel cabinets, dark wood cabinets, white splashback, glass tiled splashback, stainless steel appliances and limestone worktops.

Medium sized contemporary single-wall open plan kitchen in Toronto with a single-bowl sink, flat-panel cabinets, white cabinets, limestone worktops, grey splashback, stone slab splashback, stainless steel appliances, light hardwood flooring, an island, beige floors, grey worktops and a coffered ceiling.
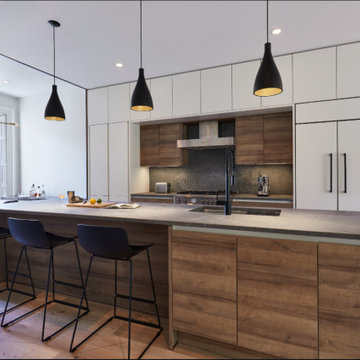
This is an example of a medium sized contemporary u-shaped kitchen/diner in New York with a submerged sink, flat-panel cabinets, white cabinets, limestone worktops, grey splashback, stone slab splashback, stainless steel appliances, light hardwood flooring, an island, beige floors and grey worktops.

Photo of a large contemporary u-shaped kitchen pantry in Portland with a single-bowl sink, flat-panel cabinets, grey cabinets, limestone worktops, white splashback, porcelain splashback, black appliances, concrete flooring, multiple islands, grey floors, black worktops and a drop ceiling.
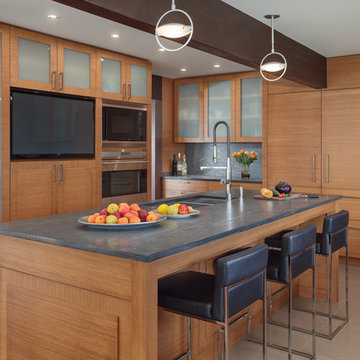
Photographer Peter Peirce
Large contemporary u-shaped kitchen/diner in Bridgeport with a submerged sink, raised-panel cabinets, medium wood cabinets, limestone worktops, grey splashback, stone slab splashback, integrated appliances, porcelain flooring, an island and beige floors.
Large contemporary u-shaped kitchen/diner in Bridgeport with a submerged sink, raised-panel cabinets, medium wood cabinets, limestone worktops, grey splashback, stone slab splashback, integrated appliances, porcelain flooring, an island and beige floors.

Revitalize your home with Nailed It Builders' Classic Traditional Kitchen Redesign. Our skilled craftsmen blend timeless design elements with modern functionality, creating a kitchen that exudes elegance and sophistication."
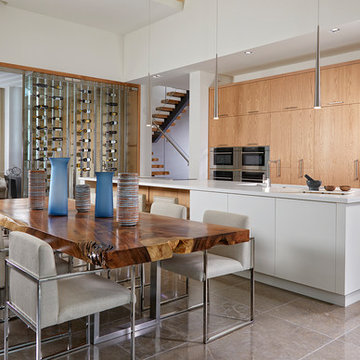
This contemporary home in Naples, FL incorporates beautiful natural textures and stones. The palette creates a warm and inviting space to relax and recline!
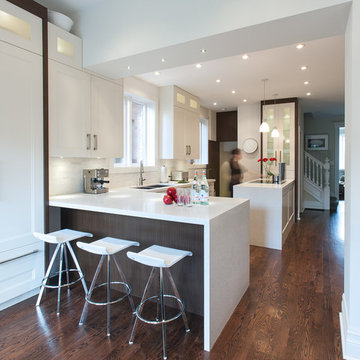
All mill-work is designed, provided and installed by Yorkville Design Centre
Photo of a contemporary galley open plan kitchen in Toronto with recessed-panel cabinets, a double-bowl sink, white cabinets, limestone worktops, white splashback, stainless steel appliances, medium hardwood flooring, multiple islands and limestone splashback.
Photo of a contemporary galley open plan kitchen in Toronto with recessed-panel cabinets, a double-bowl sink, white cabinets, limestone worktops, white splashback, stainless steel appliances, medium hardwood flooring, multiple islands and limestone splashback.
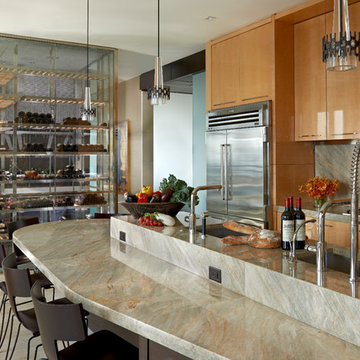
Design ideas for a medium sized contemporary l-shaped enclosed kitchen in San Diego with a submerged sink, flat-panel cabinets, light wood cabinets, green splashback, stainless steel appliances, an island, limestone worktops, stone slab splashback, limestone flooring and beige floors.

Design ideas for an expansive contemporary grey and brown kitchen/diner in Dallas with flat-panel cabinets, grey cabinets, limestone worktops, grey splashback, cement flooring, an island, grey floors, grey worktops and a wood ceiling.
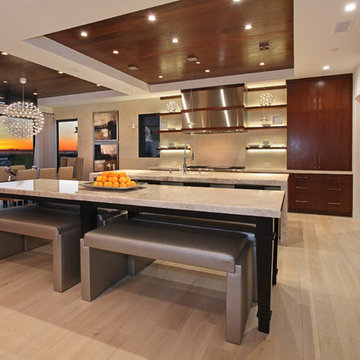
Jeri Koegel Photography
Large contemporary l-shaped kitchen/diner in Orange County with flat-panel cabinets, dark wood cabinets, limestone worktops, an island, a submerged sink, beige splashback, stainless steel appliances, light hardwood flooring, ceramic splashback and brown floors.
Large contemporary l-shaped kitchen/diner in Orange County with flat-panel cabinets, dark wood cabinets, limestone worktops, an island, a submerged sink, beige splashback, stainless steel appliances, light hardwood flooring, ceramic splashback and brown floors.
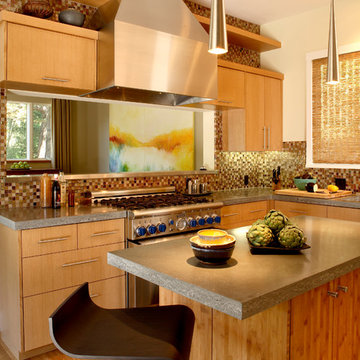
Design ideas for a medium sized contemporary l-shaped open plan kitchen in San Francisco with flat-panel cabinets, medium wood cabinets, multi-coloured splashback, mosaic tiled splashback, stainless steel appliances, medium hardwood flooring, an island, brown floors, a submerged sink and limestone worktops.
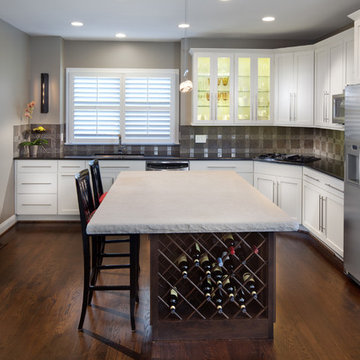
This is kitchen has shaker white cabinets, with brushed nickel hardware. The island has wine racks for storage one end and shelving on the other. Three pendant lights hang over the island. A stainless steel farmhouse sink matched the rest of the stainless steel appliances. Super white counters installed
Capital Area Construction
Contemporary Kitchen with Limestone Worktops Ideas and Designs
2