Contemporary Kitchen with Limestone Worktops Ideas and Designs
Refine by:
Budget
Sort by:Popular Today
41 - 60 of 1,329 photos
Item 1 of 3

Inspiration for a large contemporary u-shaped kitchen pantry in Portland with a single-bowl sink, flat-panel cabinets, grey cabinets, limestone worktops, white splashback, porcelain splashback, black appliances, concrete flooring, multiple islands, grey floors, black worktops and a drop ceiling.
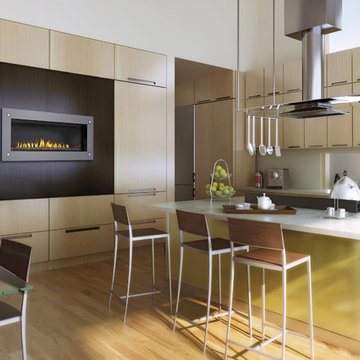
LHD45 Vector 45 Linear Gas Fireplace with Stylo surround - in kitchen room set
[Napoleon]
Large contemporary galley kitchen/diner in Denver with a double-bowl sink, flat-panel cabinets, light wood cabinets, limestone worktops, stainless steel appliances, medium hardwood flooring and an island.
Large contemporary galley kitchen/diner in Denver with a double-bowl sink, flat-panel cabinets, light wood cabinets, limestone worktops, stainless steel appliances, medium hardwood flooring and an island.
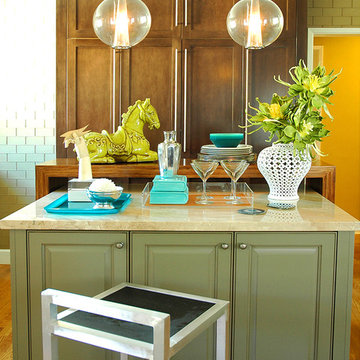
Photo of a contemporary kitchen in Los Angeles with beaded cabinets, limestone worktops and green cabinets.
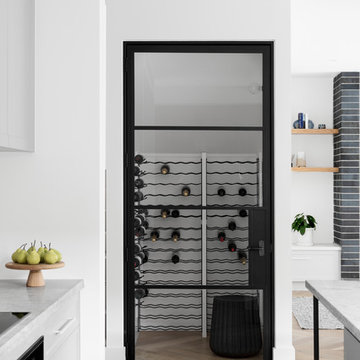
Wine Storage Room
Photo Credit: Martina Gemmola
Styling: Bea + Co and Bask Interiors
Builder: Hart Builders
Contemporary galley open plan kitchen in Melbourne with a belfast sink, shaker cabinets, grey cabinets, limestone worktops, grey splashback, limestone splashback, black appliances, medium hardwood flooring, an island, brown floors and grey worktops.
Contemporary galley open plan kitchen in Melbourne with a belfast sink, shaker cabinets, grey cabinets, limestone worktops, grey splashback, limestone splashback, black appliances, medium hardwood flooring, an island, brown floors and grey worktops.

Nichols Canyon remodel by Tim Braseth and Willow Glen Partners, completed 2006. Architect: Michael Allan Eldridge of West Edge Studios. Contractor: Art Lopez of D+Con Design Plus Construction. Designer: Tim Braseth. Flooring: solid oak. Cabinetry: vertical grain rift oak. Range by Viking. Integrated panel-front refrigerator by Sub-Zero. Sliders by Fleetwood. Custom dining table by Built, Inc. Vintage dining chairs by Milo Baughman for Thayer Coggin. Photo by Michael McCreary.
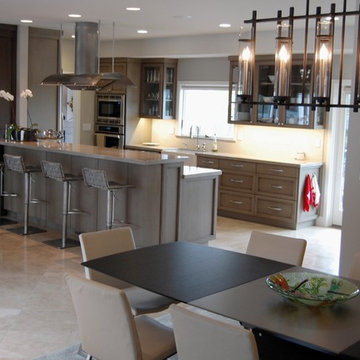
Inspiration for a medium sized contemporary galley open plan kitchen in Orange County with a belfast sink, shaker cabinets, grey cabinets, limestone worktops, beige splashback, stone tiled splashback, stainless steel appliances, travertine flooring and a breakfast bar.
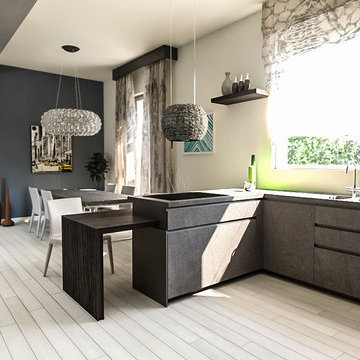
La zona pranzo, separata dalla zona salotto, è completata da un modulo penisola con tavolo estraibile. Cucina Ernestomeda Icon con piano snack estraibile in finitura pietra basaltina e gole in cromo brown opaco. Pavimentazione in plance di rovere africano verniciato bianco.
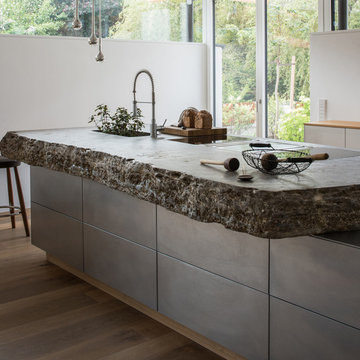
Massive Arbeitsplatte aus Münsinger Muschelkalk mit gebrochener Kante und zwei BORA Kochfelder und einem Tepan Edelstahlgrill von BORA. Fronten der Auszüge in gebürstetem Edelstahl.
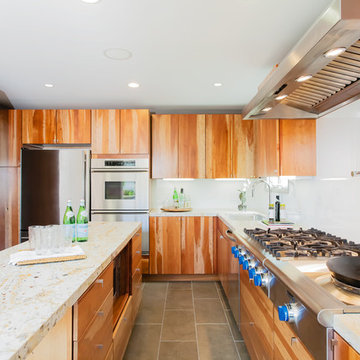
New to the market this weekend, this midtown terrace single-family home has been completely renovated with luxe touches including Carrera marble and Ann Sacks tile in the bathrooms, an elongated marble fireplace from ANS in the living room, dark hardwood floors throughout in combination with limestone in the kitchen, and Kurastan carpeting on the lower level, an organic container garden, and even an imported Japanese toilet (just to mention a few of the stellar features). [Staging by Awaken Designs; All Photography ©Catherine Nguyen Photography]
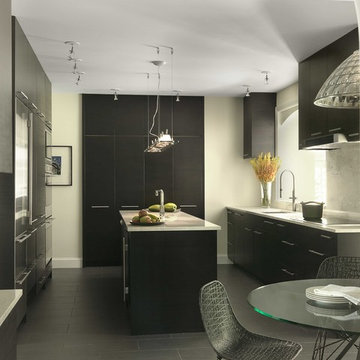
Renovation of a turn of the century house by Maritz & Young in the St. Louis area.
Alise O'Brien Photography
Design ideas for a medium sized contemporary u-shaped kitchen/diner in St Louis with flat-panel cabinets, black cabinets, white splashback, stone slab splashback, a submerged sink, stainless steel appliances, an island, grey floors, limestone worktops and ceramic flooring.
Design ideas for a medium sized contemporary u-shaped kitchen/diner in St Louis with flat-panel cabinets, black cabinets, white splashback, stone slab splashback, a submerged sink, stainless steel appliances, an island, grey floors, limestone worktops and ceramic flooring.

Inspiration for a medium sized contemporary single-wall kitchen/diner in Austin with a built-in sink, open cabinets, light wood cabinets, limestone worktops, white splashback, stone tiled splashback, stainless steel appliances, light hardwood flooring, an island, beige floors and beige worktops.

La zona della cucina - pranzo è diventata il fulcro intorno al quale gravita la vita della casa. La cucina è stata interamente disegnata su misura, realizzata in ferro e legno con top in peperino grigio. Il taglio verticale e la scanalatura della parete verso la scala riprendono la forma strombata di una bucatura esistente che incornicia la vista su Piazza Venezia.

This is an example of a large contemporary single-wall enclosed kitchen in San Francisco with a submerged sink, flat-panel cabinets, stainless steel cabinets, stainless steel appliances, light hardwood flooring, an island, limestone worktops, metallic splashback, metal splashback and brown floors.
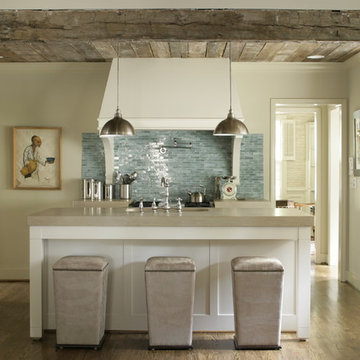
WHOLE HOUSE RENOVATION AND ADDITION
Built in the 1940s, this cottage had an incredible amount of character and personality but was not conducive to the way we live today. The rooms were small and did not flow well into one another. The renovation of this house required opening up several rooms and adding square footage to the back of the home, all the while, keeping the curb appeal of a small cottage.
Photographs by jeanallsopp.com
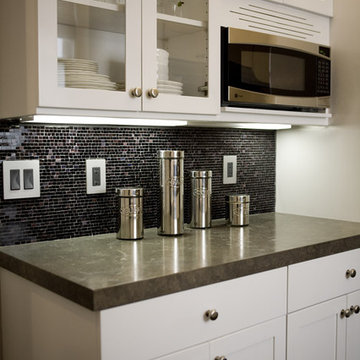
glam, purple, backsplash
Design ideas for a contemporary kitchen in San Francisco with mosaic tiled splashback, white cabinets, black splashback, stainless steel appliances, limestone worktops and shaker cabinets.
Design ideas for a contemporary kitchen in San Francisco with mosaic tiled splashback, white cabinets, black splashback, stainless steel appliances, limestone worktops and shaker cabinets.

Photo of a large contemporary galley open plan kitchen in Perth with an integrated sink, all styles of cabinet, white cabinets, limestone worktops, white splashback, cement tile splashback, integrated appliances, light hardwood flooring, an island, beige floors and grey worktops.
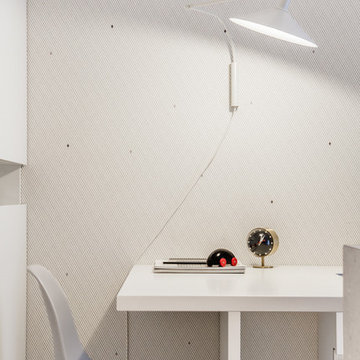
Dettaglio del tavolo a penisola con illuminazione a muro
This is an example of a medium sized contemporary enclosed kitchen in Milan with a submerged sink, flat-panel cabinets, white cabinets, beige splashback, stainless steel appliances, a breakfast bar, beige floors, beige worktops, limestone worktops, limestone splashback and porcelain flooring.
This is an example of a medium sized contemporary enclosed kitchen in Milan with a submerged sink, flat-panel cabinets, white cabinets, beige splashback, stainless steel appliances, a breakfast bar, beige floors, beige worktops, limestone worktops, limestone splashback and porcelain flooring.

Beth Singer Photographer, Inc.
Design ideas for a large contemporary galley open plan kitchen in Detroit with flat-panel cabinets, grey cabinets, multi-coloured splashback, dark hardwood flooring, an island, brown floors, integrated appliances, limestone worktops and stone tiled splashback.
Design ideas for a large contemporary galley open plan kitchen in Detroit with flat-panel cabinets, grey cabinets, multi-coloured splashback, dark hardwood flooring, an island, brown floors, integrated appliances, limestone worktops and stone tiled splashback.
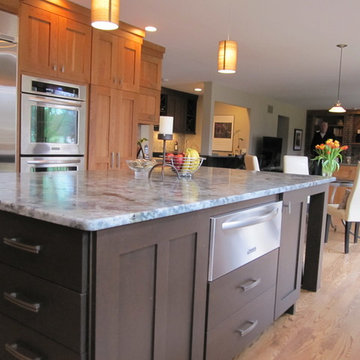
The kitchen island not only allows additional storage, eating area and kitchen seating, but kitchen storage as well. The island, which replaced an existing kitchen peninsula, also helps connect the kitchen to the dining area and increases the overall flow of the space, which is exactly what these homeowners wanted.

The Redmond Residence is located on a wooded hillside property about 20 miles east of Seattle. The 3.5-acre site has a quiet beauty, with large stands of fir and cedar. The house is a delicate structure of wood, steel, and glass perched on a stone plinth of Montana ledgestone. The stone plinth varies in height from 2-ft. on the uphill side to 15-ft. on the downhill side. The major elements of the house are a living pavilion and a long bedroom wing, separated by a glass entry space. The living pavilion is a dramatic space framed in steel with a “wood quilt” roof structure. A series of large north-facing clerestory windows create a soaring, 20-ft. high space, filled with natural light.
The interior of the house is highly crafted with many custom-designed fabrications, including complex, laser-cut steel railings, hand-blown glass lighting, bronze sink stand, miniature cherry shingle walls, textured mahogany/glass front door, and a number of custom-designed furniture pieces such as the cherry bed in the master bedroom. The dining area features an 8-ft. long custom bentwood mahogany table with a blackened steel base.
The house has many sustainable design features, such as the use of extensive clerestory windows to achieve natural lighting and cross ventilation, low VOC paints, linoleum flooring, 2x8 framing to achieve 42% higher insulation than conventional walls, cellulose insulation in lieu of fiberglass batts, radiant heating throughout the house, and natural stone exterior cladding.
Contemporary Kitchen with Limestone Worktops Ideas and Designs
3