Contemporary Kitchen with Medium Hardwood Flooring Ideas and Designs
Refine by:
Budget
Sort by:Popular Today
221 - 240 of 56,950 photos
Item 1 of 3

Inspiration for a small contemporary single-wall open plan kitchen in Paris with a submerged sink, beaded cabinets, medium wood cabinets, marble worktops, grey splashback, marble splashback, integrated appliances, medium hardwood flooring, no island, brown floors and grey worktops.

Inspiration for a contemporary l-shaped kitchen in Berlin with a belfast sink, flat-panel cabinets, green cabinets, black appliances, medium hardwood flooring, an island, brown floors and white worktops.
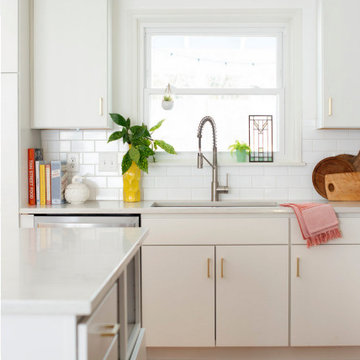
Small contemporary l-shaped kitchen/diner in Raleigh with a submerged sink, flat-panel cabinets, white cabinets, engineered stone countertops, white splashback, ceramic splashback, stainless steel appliances, medium hardwood flooring, an island, brown floors and white worktops.
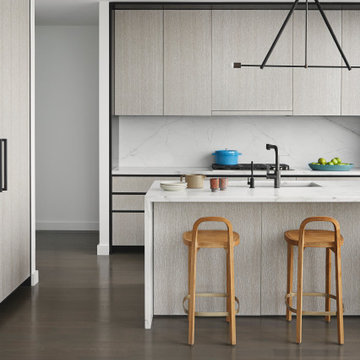
Key decor elements include: Lodge Chandelier Two by Workstead, Siro counter stool from Suite NY, Staub round cocotte
Photo of a medium sized contemporary enclosed kitchen in New York with a submerged sink, flat-panel cabinets, light wood cabinets, marble worktops, white splashback, marble splashback, integrated appliances, an island, white worktops, medium hardwood flooring and brown floors.
Photo of a medium sized contemporary enclosed kitchen in New York with a submerged sink, flat-panel cabinets, light wood cabinets, marble worktops, white splashback, marble splashback, integrated appliances, an island, white worktops, medium hardwood flooring and brown floors.

This is an example of a large contemporary l-shaped kitchen/diner in Boston with a submerged sink, beaded cabinets, white cabinets, engineered stone countertops, white splashback, ceramic splashback, stainless steel appliances, medium hardwood flooring, an island and white worktops.

The new large kitchen at Killara House by Nathan Gornall Design marries the warmth of timber with the robust, impressive visual appeal of stone slabs. Bringing brightness and gleam is an inlay of brass in the draw pulls of the custom joinery.
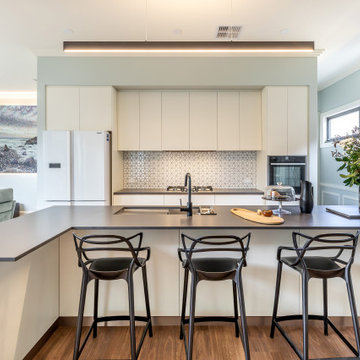
Photo of a contemporary galley open plan kitchen in Adelaide with a submerged sink, flat-panel cabinets, white cabinets, white splashback, mosaic tiled splashback, white appliances, medium hardwood flooring, an island, brown floors and grey worktops.

This is an example of a medium sized contemporary l-shaped kitchen in Sydney with a built-in sink, flat-panel cabinets, green cabinets, wood worktops, grey splashback, stainless steel appliances, an island, brown worktops, mosaic tiled splashback, medium hardwood flooring and brown floors.

Design ideas for a large contemporary kitchen/diner in Chicago with a submerged sink, flat-panel cabinets, white cabinets, engineered stone countertops, brown splashback, glass tiled splashback, stainless steel appliances, medium hardwood flooring, an island, brown floors, white worktops and a vaulted ceiling.

La cucina affaccia sull'ingresso della casa con una penisola con fuochi in linea della Smeg. Cappa in acciaio sospesa. Pannellatura della cucina in laminato multicolore. Soppalco sopra ingresso con letto ospiti. Scaletta vintage di accesso al soppalco. Piano del top e lavabi in corian. Paraspruzzi in vetro retro-verniciato.

The utility room was in between the LR and the kitchen, so we moved it in order to connect the two spaces. We put the utility room where the laundry room used to be and created a new laundry room off a new hallway that leads to the master bedroom. The space for this was created by borrowing space from the XL dining area. We carved out space for the formal living room to accommodate a larger kitchen. The rest of the space became modest-sized offices with French doors to allow light from the house's front into the kitchen. The living room now transitioned into the kitchen with a new bar and sitting area.
We also transformed the full bath and hallway, which became a half-bath and mudroom for this single couple. The master bathroom was redesigned to receive a private toilet room and tiled shower. The stairs were reoriented to highlight an open railing and small foyer with a pretty armchair. The client’s existing stylish furnishings were incorporated into the colorful, bold design. Each space had personality and unique charm. The aqua kitchen’s focal point is the Kohler cast-iron vintage-inspired sink. The enlarged windows in the living room and sink allow the homeowners to enjoy the natural surroundings.
Builder Partner – Parsetich Custom Homes
Photographer - Sarah Shields
---
Project completed by Wendy Langston's Everything Home interior design firm, which serves Carmel, Zionsville, Fishers, Westfield, Noblesville, and Indianapolis.
For more about Everything Home, click here: https://everythinghomedesigns.com/
To learn more about this project, click here:
https://everythinghomedesigns.com/portfolio/this-is-my-happy-place/
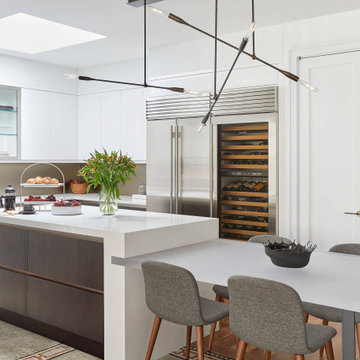
We completely gut renovated this pre-war Tribeca apartment but kept some of it's charm and history in tact! The building, which was built in the early 1900's, was home to different executive office operations and the original hallways had a beautiful and intricate mosaic floor pattern. To that point we decided to preserve the existing mosaic flooring and incorporate it into the new design. The open concept kitchen with cantilevered dining table top keeps the area feeling light and bright, casual and not stuffy. Additionally, the custom designed swing arm pendant light helps marry the dining table top area to that of the island.
---
Our interior design service area is all of New York City including the Upper East Side and Upper West Side, as well as the Hamptons, Scarsdale, Mamaroneck, Rye, Rye City, Edgemont, Harrison, Bronxville, and Greenwich CT.
For more about Darci Hether, click here: https://darcihether.com/

Photo of a small contemporary u-shaped enclosed kitchen in Los Angeles with a submerged sink, medium wood cabinets, granite worktops, window splashback, stainless steel appliances, a breakfast bar, brown floors, flat-panel cabinets, medium hardwood flooring and grey worktops.

Photo of a large contemporary galley kitchen/diner in Los Angeles with flat-panel cabinets, white cabinets, marble splashback, medium hardwood flooring, an island, brown floors, white worktops and multi-coloured splashback.

Photo of an expansive contemporary single-wall open plan kitchen in Turin with a submerged sink, flat-panel cabinets, white cabinets, wood worktops, brown splashback, wood splashback, stainless steel appliances, medium hardwood flooring, an island, brown floors and brown worktops.
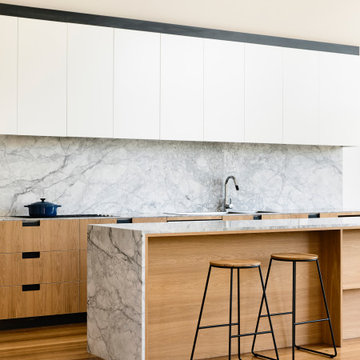
Inspiration for a contemporary galley kitchen in Geelong with flat-panel cabinets, white cabinets, grey splashback, stone slab splashback, medium hardwood flooring, an island, brown floors and grey worktops.

Photo of a medium sized contemporary grey and teal l-shaped open plan kitchen in Moscow with an integrated sink, flat-panel cabinets, engineered stone countertops, grey splashback, medium hardwood flooring and grey worktops.
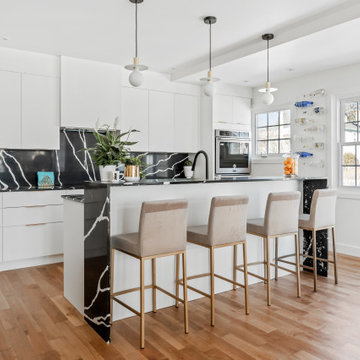
This is an example of a large contemporary l-shaped open plan kitchen with an island, flat-panel cabinets, white cabinets, black splashback, stone slab splashback, stainless steel appliances, medium hardwood flooring, brown floors and black worktops.

Fun wallpaper, furniture in bright colorful accents, and spectacular views of New York City. Our Oakland studio gave this New York condo a youthful renovation:
Designed by Oakland interior design studio Joy Street Design. Serving Alameda, Berkeley, Orinda, Walnut Creek, Piedmont, and San Francisco.
For more about Joy Street Design, click here:
https://www.joystreetdesign.com/
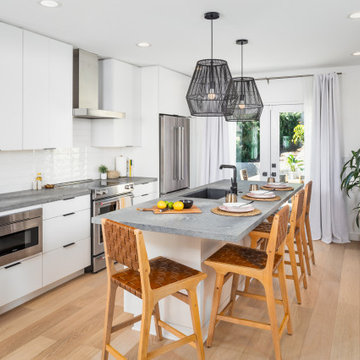
This is an example of a small contemporary single-wall kitchen/diner in San Diego with a submerged sink, flat-panel cabinets, white cabinets, engineered stone countertops, white splashback, glass tiled splashback, stainless steel appliances, medium hardwood flooring, an island and grey worktops.
Contemporary Kitchen with Medium Hardwood Flooring Ideas and Designs
12