Contemporary Kitchen with Medium Hardwood Flooring Ideas and Designs
Refine by:
Budget
Sort by:Popular Today
41 - 60 of 56,930 photos
Item 1 of 3

This is an example of a contemporary open plan kitchen in Melbourne with a double-bowl sink, flat-panel cabinets, beige cabinets, white splashback, black appliances, medium hardwood flooring, an island and white worktops.

The translucent like quality of the marble island bench becomes apparent in the morning when sunlight shines across it.
Design ideas for a medium sized contemporary galley kitchen/diner in Melbourne with marble worktops, marble splashback, medium hardwood flooring and an island.
Design ideas for a medium sized contemporary galley kitchen/diner in Melbourne with marble worktops, marble splashback, medium hardwood flooring and an island.

Inspiration for a medium sized contemporary open plan kitchen in Berlin with an integrated sink, concrete worktops, medium hardwood flooring, an island, brown floors and grey worktops.

This is an example of a large contemporary kitchen pantry in Melbourne with flat-panel cabinets, marble worktops, medium hardwood flooring and an island.
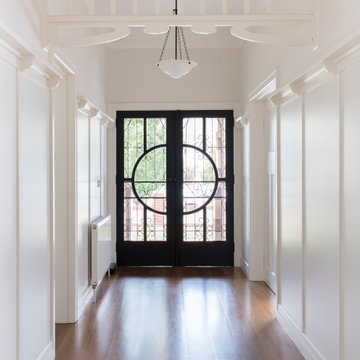
Design ideas for a large contemporary kitchen in Melbourne with medium hardwood flooring and brown floors.

Contemporary galley kitchen in Milan with flat-panel cabinets, white cabinets, wood worktops, blue splashback, integrated appliances, medium hardwood flooring, a breakfast bar, brown floors and brown worktops.

Design ideas for a contemporary u-shaped kitchen in Orange County with a submerged sink, shaker cabinets, green cabinets, engineered stone countertops, multi-coloured splashback, engineered quartz splashback, integrated appliances, medium hardwood flooring, an island, brown floors and white worktops.

This home was worn out from family life and lacked the natural lighting the homeowners had desired for years. Removing the wall between the kitchen and dining room let the light pour in, and transformed the kitchen into an entertaining delight with seating/dining spaces at both ends.
The breeze colored island stone backsplash tile (Pental Surfaces) is low maintenance and long-wearing, and pairs perfectly against the stained cherry contemporary cabinetry (Decor Cabinets). Quartz countertops were installed on the surround (Caesarstone) and island (a charcoal color with a suede finish was selected for the island to cut down on glare - Siletsone by Cosentino). Chilewich woven fabric applied to the back of the island adds durability and interest to a high-traffic area. The elevated, locally sourced Madrone bar (Sustainable NW Woods) at the end of the island—under a stunning "ribbon" pendant (Elan Lighting)—is a perfect spot to sip Sauvignon.
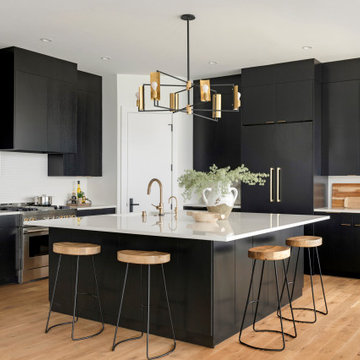
Photo of a contemporary kitchen/diner in Minneapolis with a submerged sink, flat-panel cabinets, engineered stone countertops, white splashback, medium hardwood flooring, an island, brown floors and white worktops.

Photo of a contemporary u-shaped open plan kitchen in Marseille with a double-bowl sink, flat-panel cabinets, medium wood cabinets, engineered stone countertops, white splashback, stainless steel appliances, medium hardwood flooring, an island, brown floors and white worktops.

"This beautiful design started with a clean open slate and lots of design opportunities. The homeowner was looking for a large oversized spacious kitchen designed for easy meal prep for multiple cooks and room for entertaining a large oversized family.
The architect’s plans had a single island with large windows on both main walls. The one window overlooked the unattractive side of a neighbor’s house while the other was not large enough to see the beautiful large back yard. The kitchen entry location made the mudroom extremely small and left only a few design options for the kitchen layout. The almost 14’ high ceilings also gave lots of opportunities for a unique design, but care had to be taken to still make the space feel warm and cozy.
After drawing four design options, one was chosen that relocated the entry from the mudroom, making the mudroom a lot more accessible. A prep island across from the range and an entertaining island were included. The entertaining island included a beverage refrigerator for guests to congregate around and to help them stay out of the kitchen work areas. The small island appeared to be floating on legs and incorporates a sink and single dishwasher drawer for easy clean up of pots and pans.
The end result was a stunning spacious room for this large extended family to enjoy."
- Drury Design
Features cabinetry from Rutt

www.branadesigns.com
Inspiration for an expansive contemporary single-wall kitchen/diner in Orange County with white splashback, marble splashback, an island, white worktops, a submerged sink, flat-panel cabinets, medium wood cabinets, stainless steel appliances, medium hardwood flooring and brown floors.
Inspiration for an expansive contemporary single-wall kitchen/diner in Orange County with white splashback, marble splashback, an island, white worktops, a submerged sink, flat-panel cabinets, medium wood cabinets, stainless steel appliances, medium hardwood flooring and brown floors.
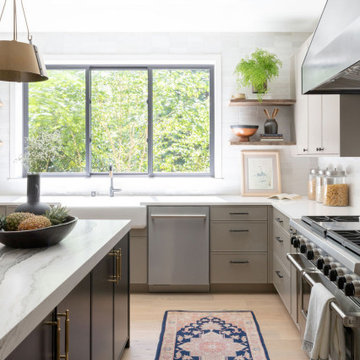
Contemporary l-shaped kitchen in Seattle with a belfast sink, flat-panel cabinets, grey cabinets, stainless steel appliances, medium hardwood flooring, an island, brown floors and white worktops.
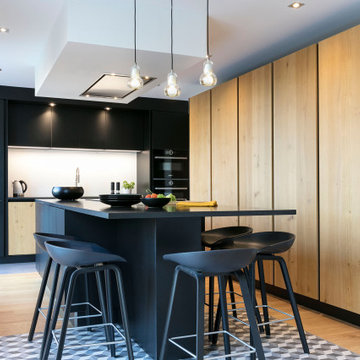
Photo of a contemporary l-shaped kitchen in Paris with flat-panel cabinets, light wood cabinets, black appliances, medium hardwood flooring, an island, brown floors and black worktops.

It's great to have the look of a traditional cabinet but what makes a cabinet more useful is pull out drawers. This provide easier access and more functionality. We are using pull-outs almost exclusively in our cabinetry because of the easy of use.
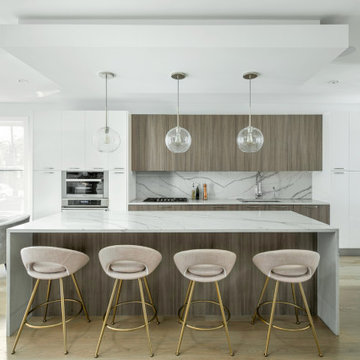
This is an example of a contemporary l-shaped kitchen in Chicago with a submerged sink, flat-panel cabinets, grey cabinets, white splashback, stainless steel appliances, medium hardwood flooring, an island, brown floors and white worktops.

Photo of a small contemporary single-wall kitchen/diner in Other with a built-in sink, flat-panel cabinets, grey cabinets, wood worktops, grey splashback, porcelain splashback, black appliances, medium hardwood flooring, no island, brown floors and brown worktops.

Photo of an expansive contemporary l-shaped open plan kitchen in San Francisco with a belfast sink, flat-panel cabinets, grey cabinets, marble worktops, white splashback, marble splashback, stainless steel appliances, an island, white worktops, medium hardwood flooring and brown floors.

70年という月日を守り続けてきた農家住宅のリノベーション
建築当時の強靭な軸組みを活かし、新しい世代の住まい手の想いのこもったリノベーションとなった
夏は熱がこもり、冬は冷たい隙間風が入る環境から
開口部の改修、断熱工事や気密をはかり
夏は風が通り涼しく、冬は暖炉が燈り暖かい室内環境にした
空間動線は従来人寄せのための二間と奥の間を一体として家族の団欒と仲間と過ごせる動線とした
北側の薄暗く奥まったダイニングキッチンが明るく開放的な造りとなった

Custom kitchen design featuring a mix of flat panel cabinetry in a dark stained oak and SW Origami white paint. The countertops are a honed quartz meant to resemble concrete, while the backsplash is a slab of natural quartzite with a polished finish. A locally crafted custom dining table is made from oak and stained a bit lighter than the cabinetry, but darker than the plain sawn oak floors. The artwork was sourced locally through Haen Gallery in Asheville. A pendant from Hubbardton Forge hangs over the dining table.
Contemporary Kitchen with Medium Hardwood Flooring Ideas and Designs
3