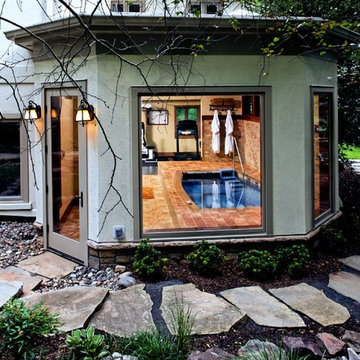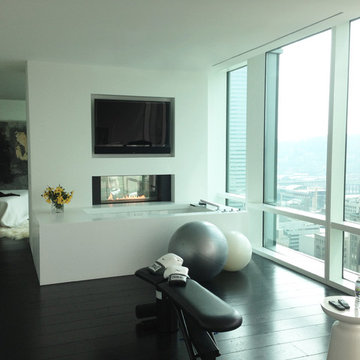Contemporary Multi-use Home Gym Ideas and Designs
Refine by:
Budget
Sort by:Popular Today
41 - 60 of 881 photos
Item 1 of 3
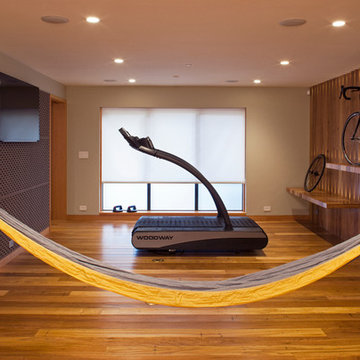
Photo by Langdon Clay
Photo of a medium sized contemporary multi-use home gym in San Francisco with brown walls, medium hardwood flooring and brown floors.
Photo of a medium sized contemporary multi-use home gym in San Francisco with brown walls, medium hardwood flooring and brown floors.
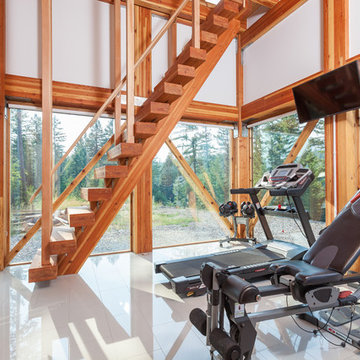
Photo of a contemporary multi-use home gym in Other with white walls and white floors.
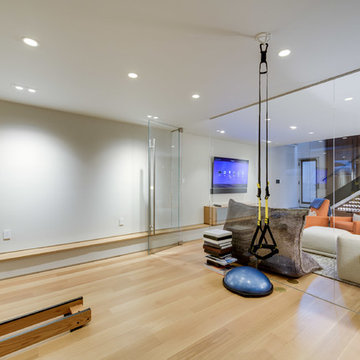
Design ideas for a large contemporary multi-use home gym in DC Metro with beige walls, light hardwood flooring and brown floors.
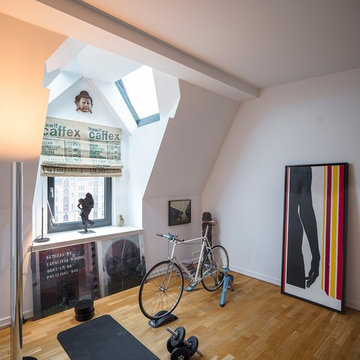
Design ideas for a small contemporary multi-use home gym in Hamburg with white walls, medium hardwood flooring and brown floors.

Gianluca Grassano Vittorio Sezzella
Inspiration for a large contemporary multi-use home gym in Other with grey walls, medium hardwood flooring, grey floors and feature lighting.
Inspiration for a large contemporary multi-use home gym in Other with grey walls, medium hardwood flooring, grey floors and feature lighting.
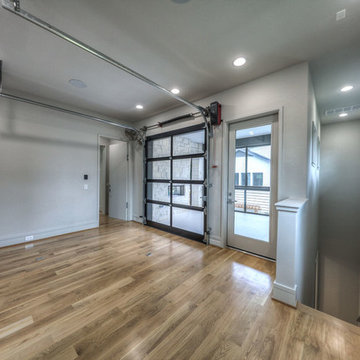
exercise room at top of hidden master stairway. doors lead to screened porch. sheet rock niches for workout gloves, drink, headphones, towels, or anything needed around exercise equipment. the garage door opens to balcony that is screened-in with a fireplace. part of the multi-room master suite.
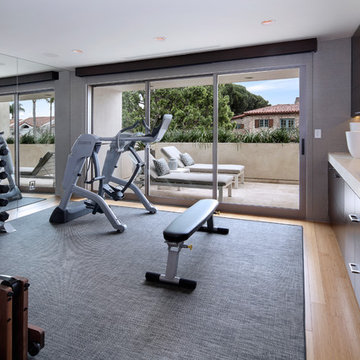
Jeri Koegel
This is an example of a contemporary multi-use home gym in Orange County with grey walls and light hardwood flooring.
This is an example of a contemporary multi-use home gym in Orange County with grey walls and light hardwood flooring.
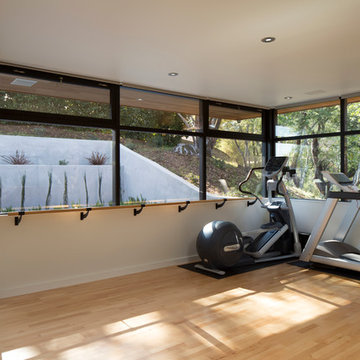
In the hills of San Anselmo in Marin County, this 5,000 square foot existing multi-story home was enlarged to 6,000 square feet with a new dance studio addition with new master bedroom suite and sitting room for evening entertainment and morning coffee. Sited on a steep hillside one acre lot, the back yard was unusable. New concrete retaining walls and planters were designed to create outdoor play and lounging areas with stairs that cascade down the hill forming a wrap-around walkway. The goal was to make the new addition integrate the disparate design elements of the house and calm it down visually. The scope was not to change everything, just the rear façade and some of the side facades.
The new addition is a long rectangular space inserted into the rear of the building with new up-swooping roof that ties everything together. Clad in red cedar, the exterior reflects the relaxed nature of the one acre wooded hillside site. Fleetwood windows and wood patterned tile complete the exterior color material palate.
The sitting room overlooks a new patio area off of the children’s playroom and features a butt glazed corner window providing views filtered through a grove of bay laurel trees. Inside is a television viewing area with wetbar off to the side that can be closed off with a concealed pocket door to the master bedroom. The bedroom was situated to take advantage of these views of the rear yard and the bed faces a stone tile wall with recessed skylight above. The master bath, a driving force for the project, is large enough to allow both of them to occupy and use at the same time.
The new dance studio and gym was inspired for their two daughters and has become a facility for the whole family. All glass, mirrors and space with cushioned wood sports flooring, views to the new level outdoor area and tree covered side yard make for a dramatic turnaround for a home with little play or usable outdoor space previously.
Photo Credit: Paul Dyer Photography.
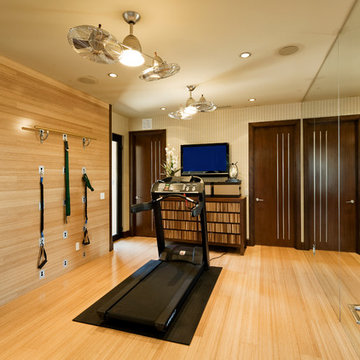
Design ideas for a contemporary multi-use home gym in Las Vegas with beige walls, light hardwood flooring, yellow floors and a feature wall.
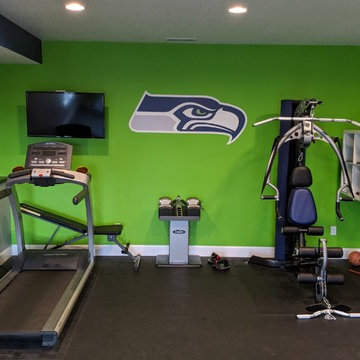
Basement gym with foam tile floor, multi-color wall paint, wall-mounted TV, treadmill and weight machine.
Medium sized contemporary multi-use home gym in Portland with multi-coloured walls and black floors.
Medium sized contemporary multi-use home gym in Portland with multi-coloured walls and black floors.
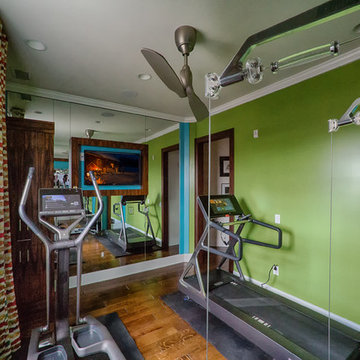
Small contemporary multi-use home gym in Philadelphia with green walls and medium hardwood flooring.
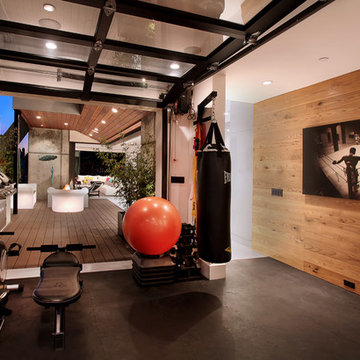
Photographer:Jeri Koegel
Architect: Brandon Architects
Builder : Patterson Custom Homes
Contemporary multi-use home gym in Orange County with black floors and a feature wall.
Contemporary multi-use home gym in Orange County with black floors and a feature wall.

A basement office and gym combination. The owner is a personal trainer and this allows her to work out of her home in a professional area of the house. The vinyl flooring is gym quality but fits into a residential environment with a rich linen-look. Custom cabinetry in quarter sawn oak with a clearcoat finish and blue lacquered doors adds warmth and function to this streamlined space. The backside of the filing cabinet provides the back of a gym sitting bench and storage cubbies. Large mirrors brighten the space as well as providing a means to check form while working out.
Leslie Goodwin Photography
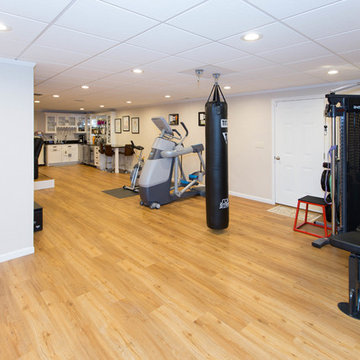
This Connecticut basement was once dark and dreary, making for a very unwelcoming and uncomfortable space for the family involved. We transformed the space into a beautiful, inviting area that everyone in the family could enjoy!
Give us a call for your free estimate today!
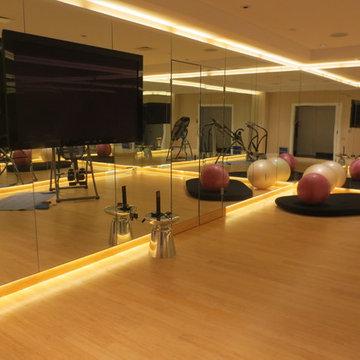
Completed...
Medium sized contemporary multi-use home gym in Philadelphia with beige walls and bamboo flooring.
Medium sized contemporary multi-use home gym in Philadelphia with beige walls and bamboo flooring.

Madison Taylor
Contemporary multi-use home gym in Toronto with grey walls, carpet, multi-coloured floors and feature lighting.
Contemporary multi-use home gym in Toronto with grey walls, carpet, multi-coloured floors and feature lighting.
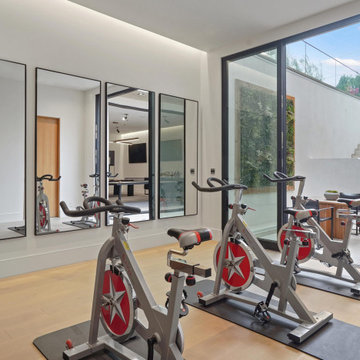
A Basement Home Gym with floor to ceiling sliding glass doors open on to a light filled outdoor patio.
This is an example of a medium sized contemporary multi-use home gym in San Francisco with white walls, light hardwood flooring and brown floors.
This is an example of a medium sized contemporary multi-use home gym in San Francisco with white walls, light hardwood flooring and brown floors.
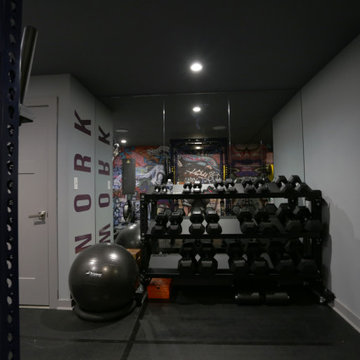
This lower level space was inspired by Film director, write producer, Quentin Tarantino. Starting with the acoustical panels disguised as posters, with films by Tarantino himself. We included a sepia color tone over the original poster art and used this as a color palate them for the entire common area of this lower level. New premium textured carpeting covers most of the floor, and on the ceiling, we added LED lighting, Madagascar ebony beams, and a two-tone ceiling paint by Sherwin Williams. The media stand houses most of the AV equipment and the remaining is integrated into the walls using architectural speakers to comprise this 7.1.4 Dolby Atmos Setup. We included this custom sectional with performance velvet fabric, as well as a new table and leather chairs for family game night. The XL metal prints near the new regulation pool table creates an irresistible ambiance, also to the neighboring reclaimed wood dart board area. The bathroom design include new marble tile flooring and a premium frameless shower glass. The luxury chevron wallpaper gives this space a kiss of sophistication. Finalizing this lounge we included a gym with rubber flooring, fitness rack, row machine as well as custom mural which infuses visual fuel to the owner’s workout. The Everlast speedbag is positioned in the perfect place for those late night or early morning cardio workouts. Lastly, we included Polk Audio architectural ceiling speakers meshed with an SVS micros 3000, 800-Watt subwoofer.
Contemporary Multi-use Home Gym Ideas and Designs
3
