Contemporary Multi-use Home Gym Ideas and Designs
Refine by:
Budget
Sort by:Popular Today
101 - 120 of 880 photos
Item 1 of 3

Custom home gym with space for multi-use & activities.
Design ideas for a contemporary multi-use home gym in Chicago with beige walls, vinyl flooring and exposed beams.
Design ideas for a contemporary multi-use home gym in Chicago with beige walls, vinyl flooring and exposed beams.
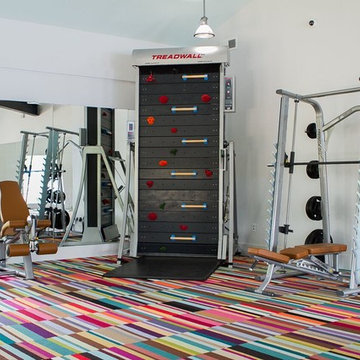
This fitness center designed by our Long Island studio is all about making workouts fun - featuring abundant sunlight, a clean palette, and durable multi-hued flooring.
---
Project designed by Long Island interior design studio Annette Jaffe Interiors. They serve Long Island including the Hamptons, as well as NYC, the tri-state area, and Boca Raton, FL.
---
For more about Annette Jaffe Interiors, click here:
https://annettejaffeinteriors.com/
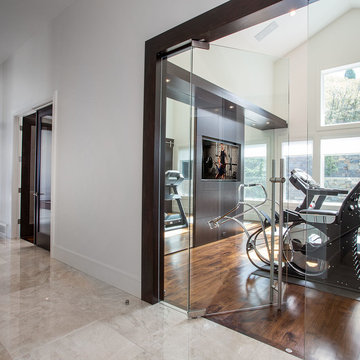
Scot Zimmerman
Contemporary multi-use home gym in Salt Lake City with white walls and medium hardwood flooring.
Contemporary multi-use home gym in Salt Lake City with white walls and medium hardwood flooring.

A cozy space was transformed into an exercise room and enhanced for this purpose as follows: Fluorescent light fixtures recessed into the ceiling provide cool lighting without reducing headroom; windows on three walls balance the natural light and allow for cross ventilation; a mirrored wall widens the appearance of the space and the wood paneled end wall warms the space with the same richness found in the rest of the house.
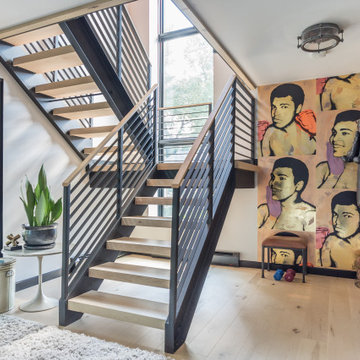
Down the steel staircase from the Primary Bedroom is a home office and boxing gym. Sliding doors access the rear yard and pool. AJD Builders; In House Photography.
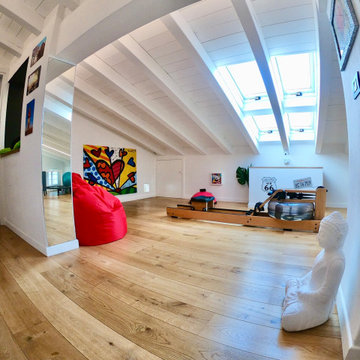
Design ideas for a small contemporary multi-use home gym with white walls, light hardwood flooring and exposed beams.
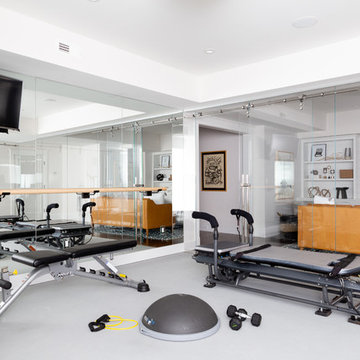
Raquel Langworthy Photography
Contemporary multi-use home gym in New York with grey floors.
Contemporary multi-use home gym in New York with grey floors.
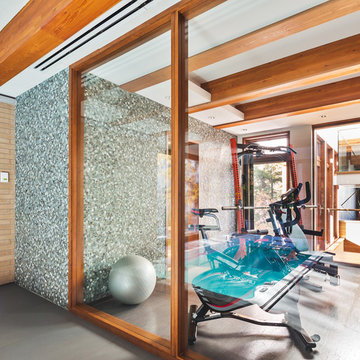
Indoor gym with glass walls and glass tile mosaic _ gymnase intérieur avec cloison de verre et mosaïque en pâte de verre
photo: Ulysse B. Lemerise Architectes: Dufour Ducharme architectes Design: Paule Bourbonnais de reference design
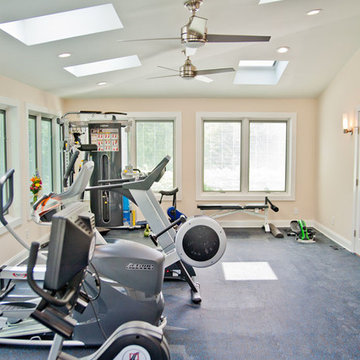
Exercise room showing the equipment, new door, and new windows
This is an example of a large contemporary multi-use home gym in New York with white walls.
This is an example of a large contemporary multi-use home gym in New York with white walls.

Design ideas for a small contemporary multi-use home gym in Toronto with grey walls, porcelain flooring, beige floors and a feature wall.
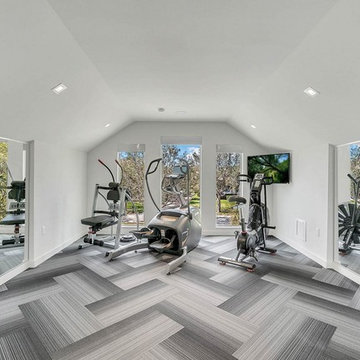
This is an example of a medium sized contemporary multi-use home gym in Orlando with grey walls and grey floors.
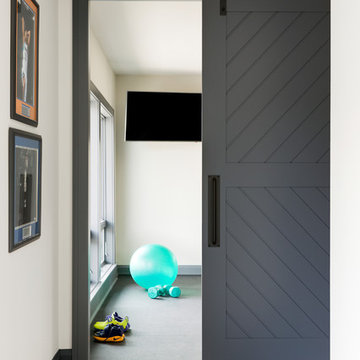
Photo of a large contemporary multi-use home gym in Minneapolis with white walls and grey floors.
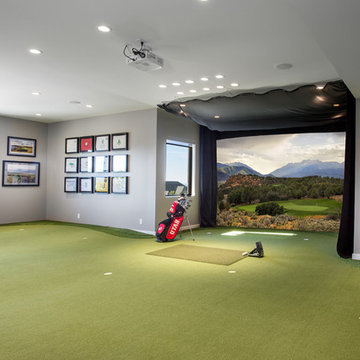
Photo of a medium sized contemporary multi-use home gym in Salt Lake City with grey walls and green floors.
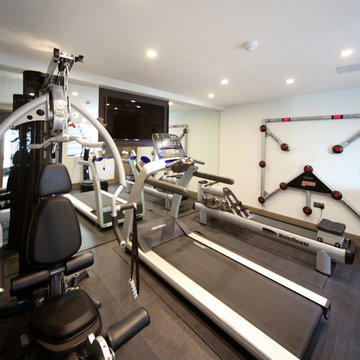
Dupe Creative
Photo of a medium sized contemporary multi-use home gym in Manchester.
Photo of a medium sized contemporary multi-use home gym in Manchester.
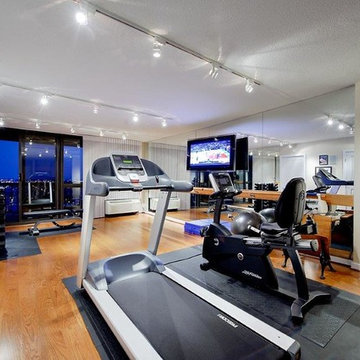
Paul S. Bartholomew
Expansive contemporary multi-use home gym in Philadelphia with grey walls and medium hardwood flooring.
Expansive contemporary multi-use home gym in Philadelphia with grey walls and medium hardwood flooring.
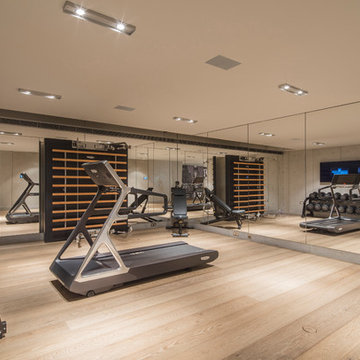
Gymansium
Inspiration for a large contemporary multi-use home gym in London with light hardwood flooring and grey walls.
Inspiration for a large contemporary multi-use home gym in London with light hardwood flooring and grey walls.

Our Carmel design-build studio was tasked with organizing our client’s basement and main floor to improve functionality and create spaces for entertaining.
In the basement, the goal was to include a simple dry bar, theater area, mingling or lounge area, playroom, and gym space with the vibe of a swanky lounge with a moody color scheme. In the large theater area, a U-shaped sectional with a sofa table and bar stools with a deep blue, gold, white, and wood theme create a sophisticated appeal. The addition of a perpendicular wall for the new bar created a nook for a long banquette. With a couple of elegant cocktail tables and chairs, it demarcates the lounge area. Sliding metal doors, chunky picture ledges, architectural accent walls, and artsy wall sconces add a pop of fun.
On the main floor, a unique feature fireplace creates architectural interest. The traditional painted surround was removed, and dark large format tile was added to the entire chase, as well as rustic iron brackets and wood mantel. The moldings behind the TV console create a dramatic dimensional feature, and a built-in bench along the back window adds extra seating and offers storage space to tuck away the toys. In the office, a beautiful feature wall was installed to balance the built-ins on the other side. The powder room also received a fun facelift, giving it character and glitz.
---
Project completed by Wendy Langston's Everything Home interior design firm, which serves Carmel, Zionsville, Fishers, Westfield, Noblesville, and Indianapolis.
For more about Everything Home, see here: https://everythinghomedesigns.com/
To learn more about this project, see here:
https://everythinghomedesigns.com/portfolio/carmel-indiana-posh-home-remodel
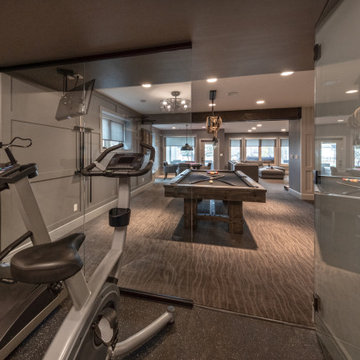
Friends and neighbors of an owner of Four Elements asked for help in redesigning certain elements of the interior of their newer home on the main floor and basement to better reflect their tastes and wants (contemporary on the main floor with a more cozy rustic feel in the basement). They wanted to update the look of their living room, hallway desk area, and stairway to the basement. They also wanted to create a 'Game of Thrones' themed media room, update the look of their entire basement living area, add a scotch bar/seating nook, and create a new gym with a glass wall. New fireplace areas were created upstairs and downstairs with new bulkheads, new tile & brick facades, along with custom cabinets. A beautiful stained shiplap ceiling was added to the living room. Custom wall paneling was installed to areas on the main floor, stairway, and basement. Wood beams and posts were milled & installed downstairs, and a custom castle-styled barn door was created for the entry into the new medieval styled media room. A gym was built with a glass wall facing the basement living area. Floating shelves with accent lighting were installed throughout - check out the scotch tasting nook! The entire home was also repainted with modern but warm colors. This project turned out beautiful!
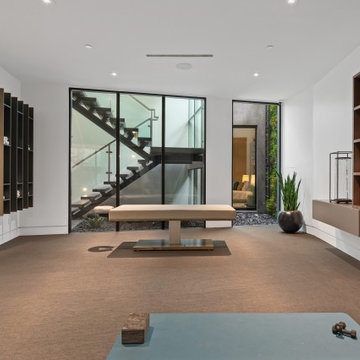
Medium sized contemporary multi-use home gym in San Diego with white walls, carpet and brown floors.
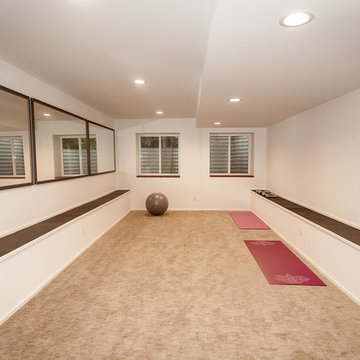
Photo of a large contemporary multi-use home gym in Salt Lake City with white walls.
Contemporary Multi-use Home Gym Ideas and Designs
6